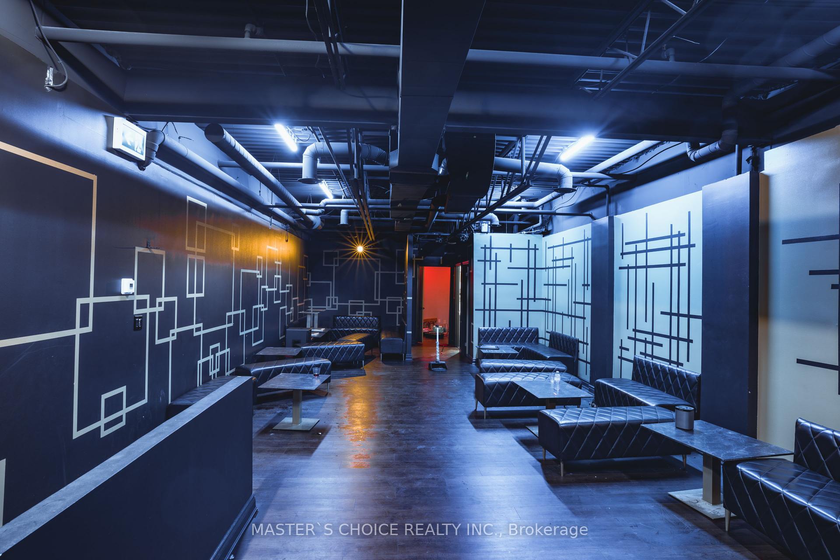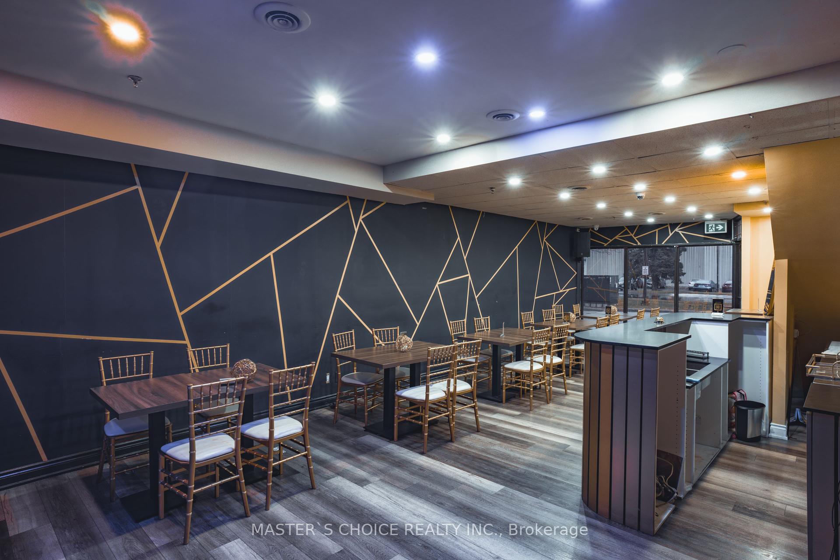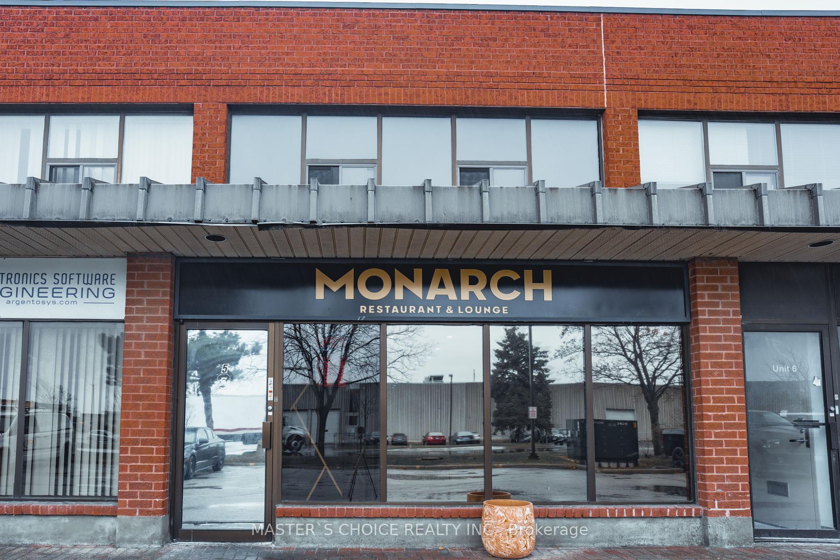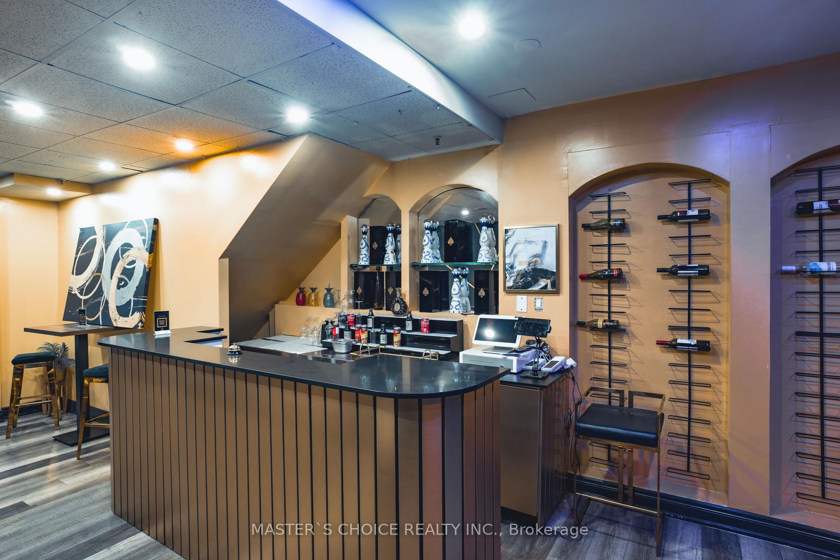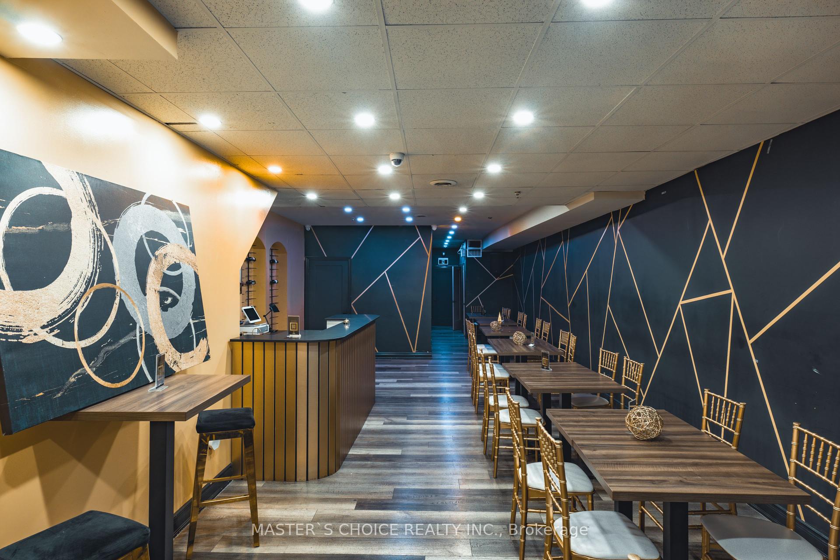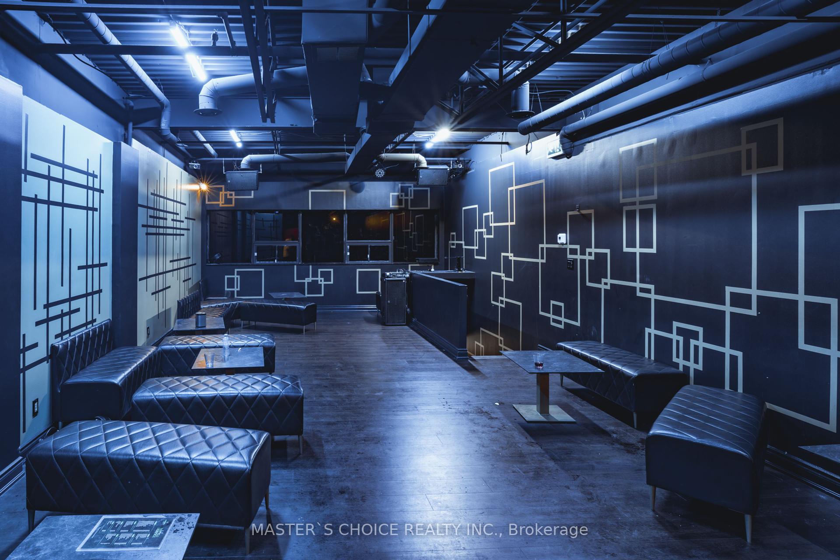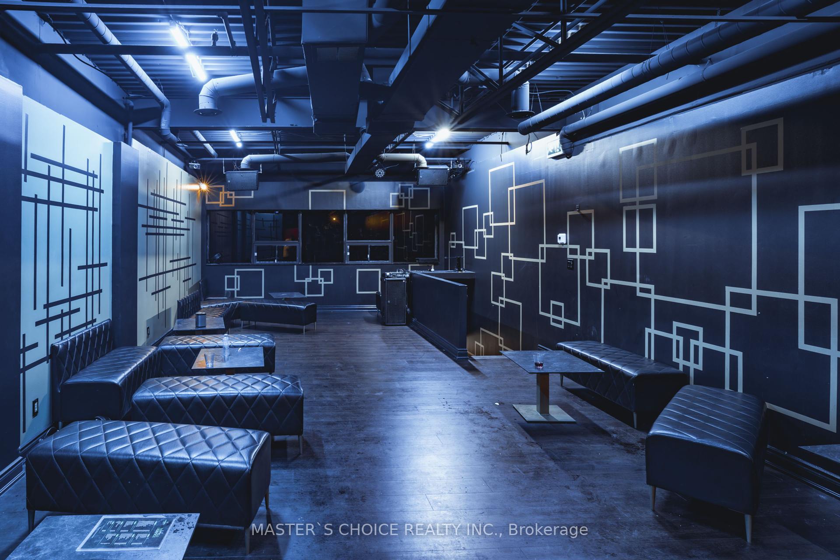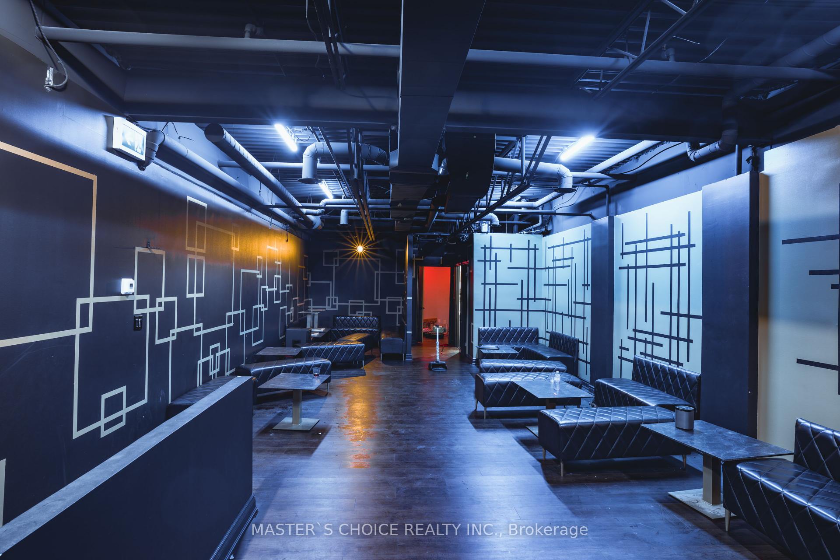$958,000
Available - For Sale
Listing ID: N10415410
23 Mccleary Crt , Unit 5, Vaughan, L4K 3R6, Ontario
| Power Of Sale Industrial Unit! Ground Floor Is 1,105 Sq. Ft. Built Out As Restaurant / Club Space With Large Kitchen That Has Professional Ventilation Exhaust System. 2 Washrooms On Main. Second Floor is Lounge. Located At Busy Hwy 7 North Side And Creditstone Road. It could restore to Industrial use. The seller can assist to get high LTV small business loan subject to the terms and conditions. |
| Extras: Steel Shipping Door At Rear Of Unit With Roof Over Entire Outside Shipping Area And Driveway |
| Price | $958,000 |
| Taxes: | $6251.88 |
| Tax Type: | Annual |
| Occupancy by: | Vacant |
| Address: | 23 Mccleary Crt , Unit 5, Vaughan, L4K 3R6, Ontario |
| Apt/Unit: | 5 |
| Postal Code: | L4K 3R6 |
| Province/State: | Ontario |
| Legal Description: | York Region Condo Plan 728, Level 1, Uni |
| Lot Size: | 17.33 x 61.33 (Feet) |
| Directions/Cross Streets: | Hwy 7 & Creditstone E Of Jane |
| Category: | Industrial Condo |
| Building Percentage: | N |
| Total Area: | 2105.00 |
| Total Area Code: | Sq Ft |
| Office/Appartment Area: | 1000 |
| Office/Appartment Area Code: | Sq Ft |
| Industrial Area: | 1105 |
| Office/Appartment Area Code: | Sq Ft |
| Area Influences: | Major Highway Public Transit |
| Approximatly Age: | 31-50 |
| Sprinklers: | N |
| Outside Storage: | N |
| Rail: | N |
| Crane: | N |
| Soil Test: | N |
| Clear Height Feet: | 8 |
| Volts: | 600 |
| Truck Level Shipping Doors #: | 0 |
| Double Man Shipping Doors #: | 0 |
| Drive-In Level Shipping Doors #: | 1 |
| Height Feet: | 12 |
| Width Feet: | 10 |
| Grade Level Shipping Doors #: | 0 |
| Heat Type: | Gas Forced Air Closd |
| Central Air Conditioning: | Y |
| Elevator Lift: | None |
| Sewers: | San+Storm |
| Water: | Municipal |
$
%
Years
This calculator is for demonstration purposes only. Always consult a professional
financial advisor before making personal financial decisions.
| Although the information displayed is believed to be accurate, no warranties or representations are made of any kind. |
| MASTER`S CHOICE REALTY INC. |
|
|

Dir:
1-866-382-2968
Bus:
416-548-7854
Fax:
416-981-7184
| Book Showing | Email a Friend |
Jump To:
At a Glance:
| Type: | Com - Industrial |
| Area: | York |
| Municipality: | Vaughan |
| Neighbourhood: | Concord |
| Lot Size: | 17.33 x 61.33(Feet) |
| Approximate Age: | 31-50 |
| Tax: | $6,251.88 |
Locatin Map:
Payment Calculator:
- Color Examples
- Green
- Black and Gold
- Dark Navy Blue And Gold
- Cyan
- Black
- Purple
- Gray
- Blue and Black
- Orange and Black
- Red
- Magenta
- Gold
- Device Examples

