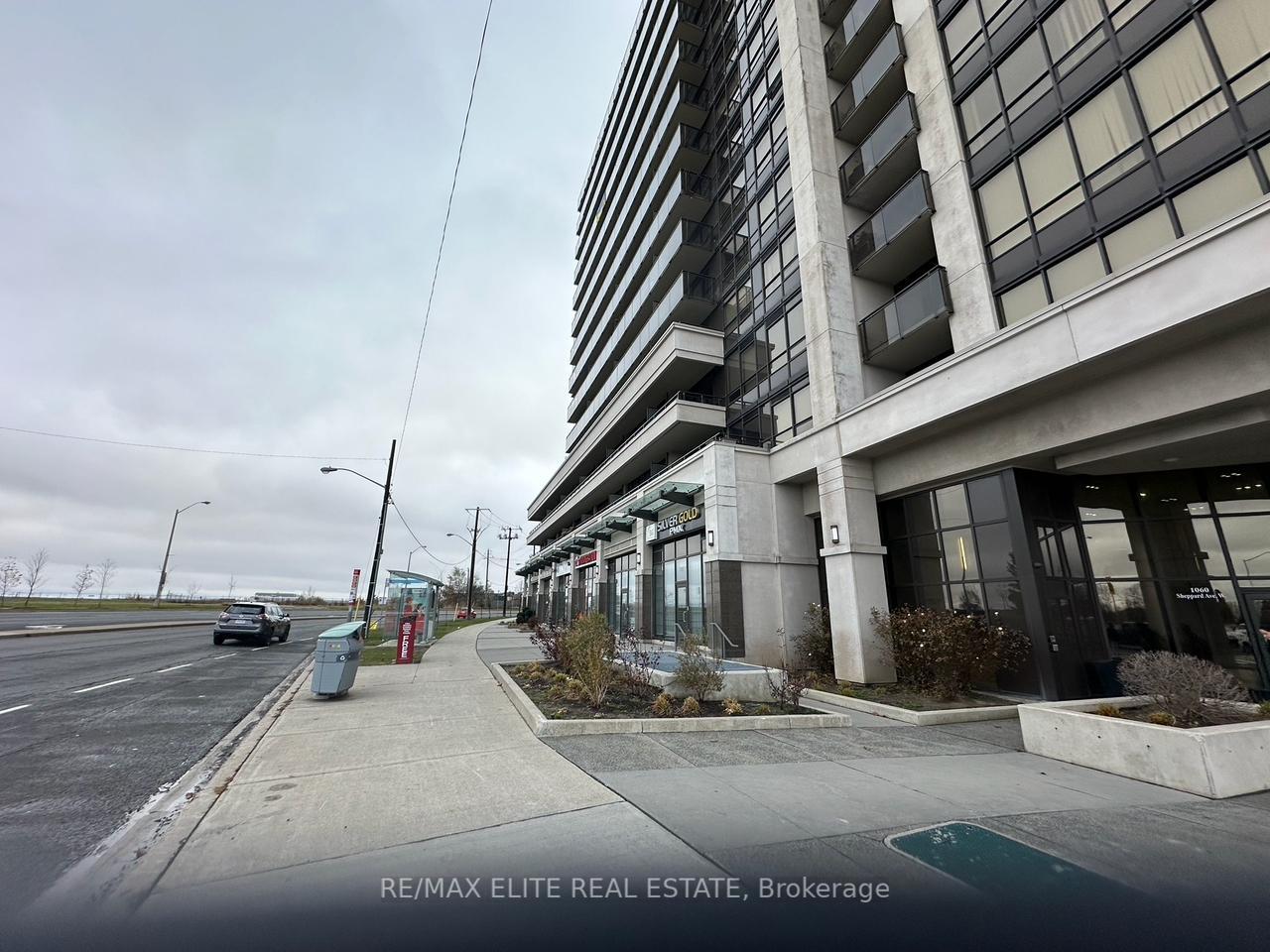$1,550,000
Available - For Sale
Listing ID: W9375591
1060 Sheppard Ave West , Unit 105&1, Toronto, M3J 0G7, Ontario
| Corner Unit Commercial Office/Retail Condo at Metro Place - Prime Exposure & High Traffic! Discover an exceptional opportunity with this Corner Unit Commercial Office/Retail Condo located at Sheppard & Allen Rd., boasting unparalleled exposure and a high-traffic locale along Sheppard Ave West. Suitable for both end-users and savvy investors, this space is versatile and well-suited for both office and retail purposes. Experience the advantages of being situated across from Sheppard West Station Subway (TTC), Downsview Park, and in close proximity to Yorkdale Shopping Centre. The opportunity to be part of a dynamic and rapidly growing community. This Corner Unit at Metro Place with 41.5 FT frontage on Sheppard Ave. is a must-see. 1858 Sq.Ft. area in two units combined. |
| Extras: Utilities Extra. Over 143 Visitor Parking Spots. Suitable For Professional Uses: Lawyers, Accountants, Medical Office, Dental Office &retail store. |
| Price | $1,550,000 |
| Taxes: | $9922.58 |
| Tax Type: | Annual |
| Occupancy by: | Own+Ten |
| Address: | 1060 Sheppard Ave West , Unit 105&1, Toronto, M3J 0G7, Ontario |
| Apt/Unit: | 105&1 |
| Postal Code: | M3J 0G7 |
| Province/State: | Ontario |
| Legal Description: | UNIT 5 & UNIT 6, LEVEL A, TORONTO STANDA |
| Directions/Cross Streets: | Allen Rd / Sheppard Ave W |
| Category: | Commercial Condo |
| Use: | Retail Store Related |
| Building Percentage: | Y |
| Total Area: | 1858.00 |
| Total Area Code: | Sq Ft |
| Office/Appartment Area: | 1858 |
| Office/Appartment Area Code: | Sq Ft |
| Retail Area: | 1858 |
| Retail Area Code: | Sq Ft |
| Approximatly Age: | 6-15 |
| Sprinklers: | Y |
| Heat Type: | Gas Forced Air Open |
| Central Air Conditioning: | Y |
| Elevator Lift: | Public |
| Sewers: | San+Storm |
| Water: | Municipal |
$
%
Years
This calculator is for demonstration purposes only. Always consult a professional
financial advisor before making personal financial decisions.
| Although the information displayed is believed to be accurate, no warranties or representations are made of any kind. |
| RE/MAX ELITE REAL ESTATE |
|
|

Dir:
1-866-382-2968
Bus:
416-548-7854
Fax:
416-981-7184
| Book Showing | Email a Friend |
Jump To:
At a Glance:
| Type: | Com - Commercial/Retail |
| Area: | Toronto |
| Municipality: | Toronto |
| Neighbourhood: | Downsview-Roding-CFB |
| Approximate Age: | 6-15 |
| Tax: | $9,922.58 |
Locatin Map:
Payment Calculator:
- Color Examples
- Green
- Black and Gold
- Dark Navy Blue And Gold
- Cyan
- Black
- Purple
- Gray
- Blue and Black
- Orange and Black
- Red
- Magenta
- Gold
- Device Examples









