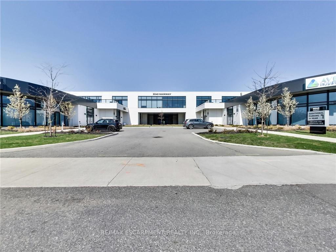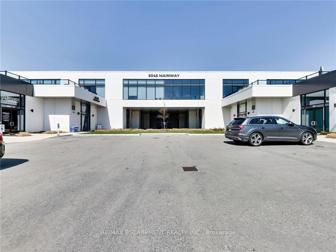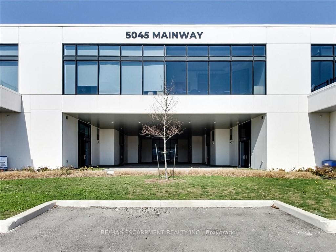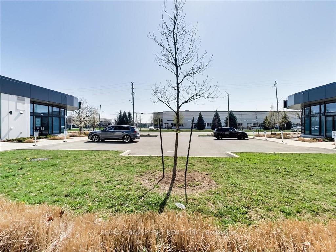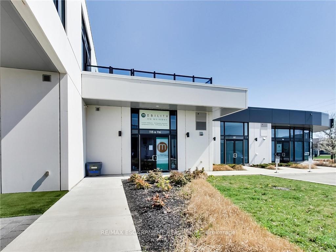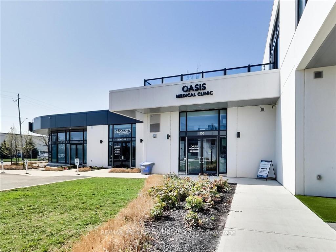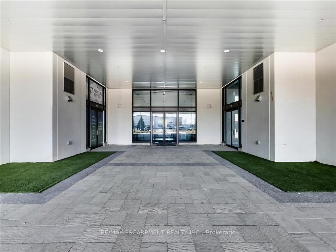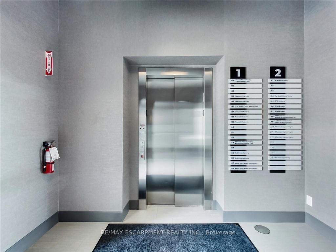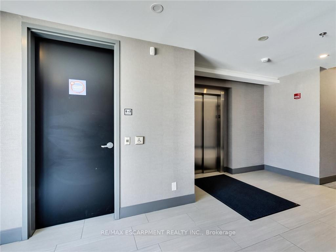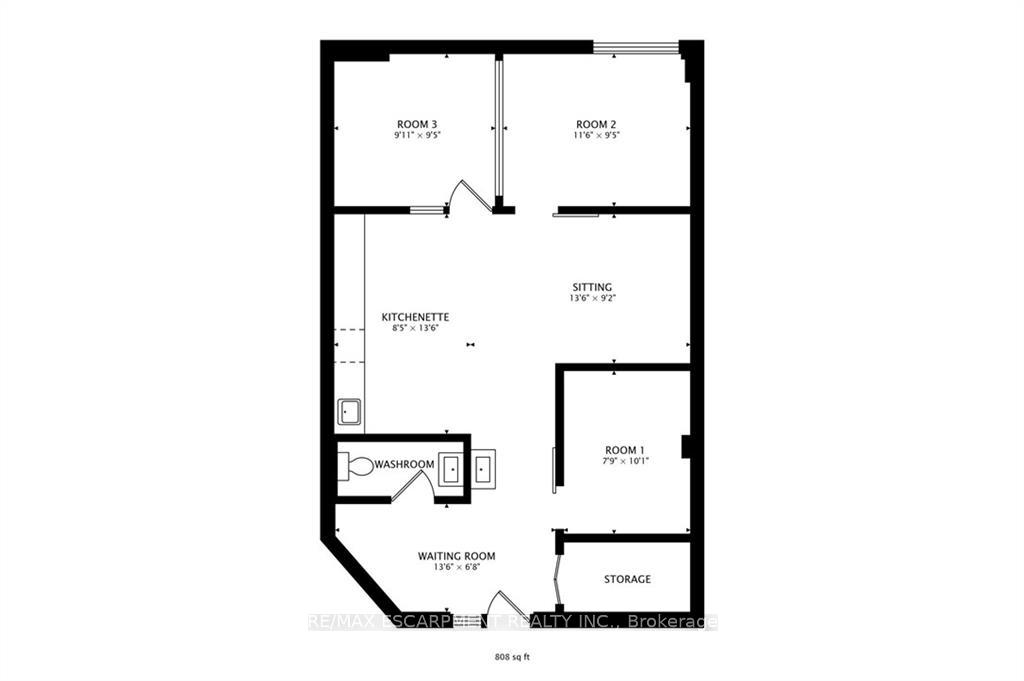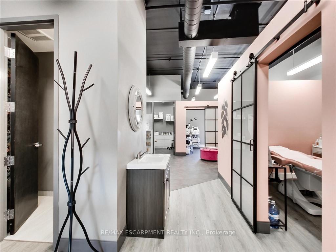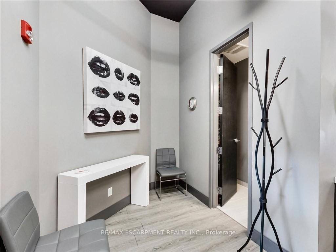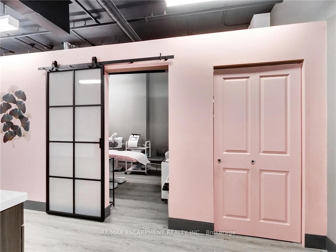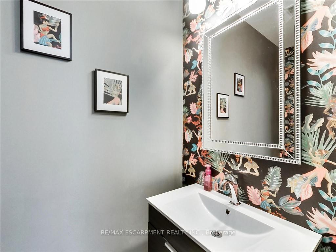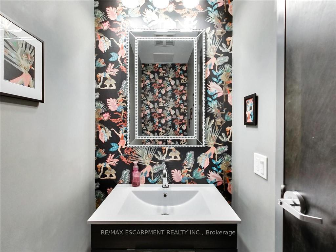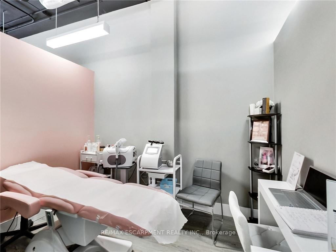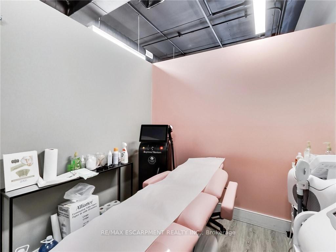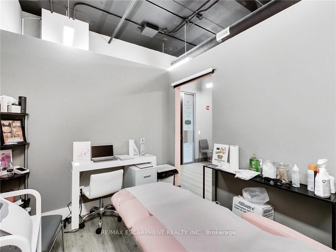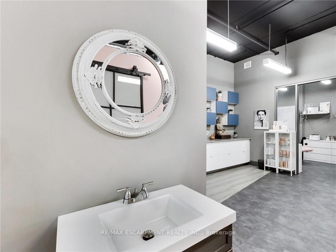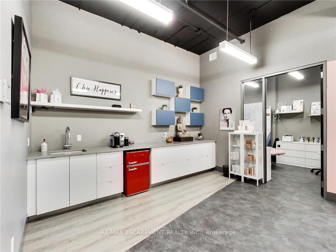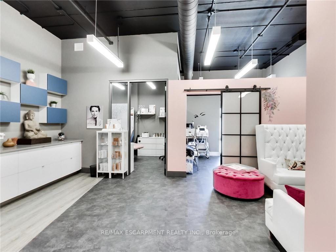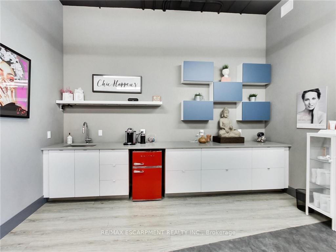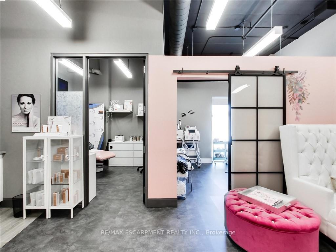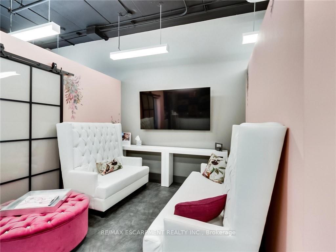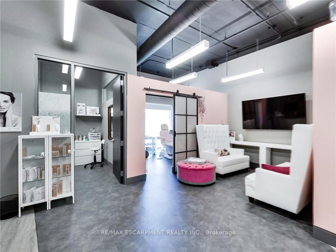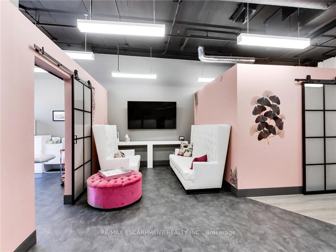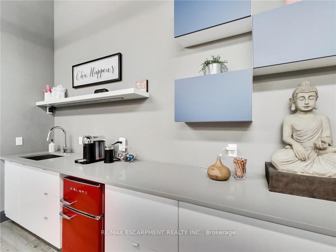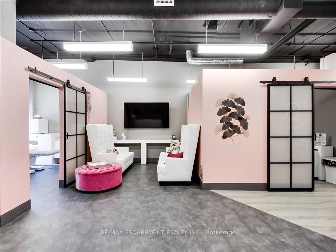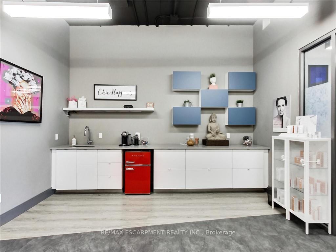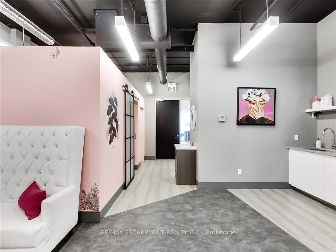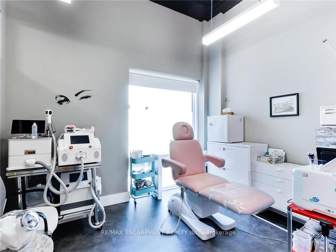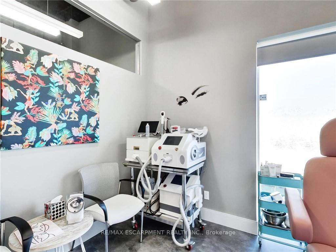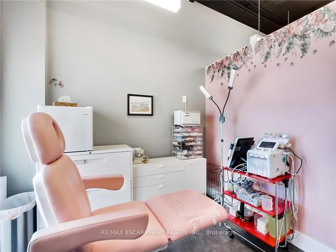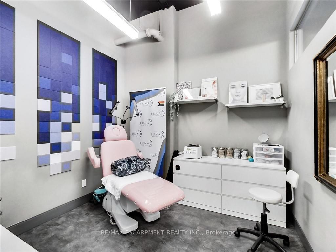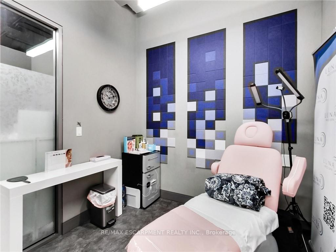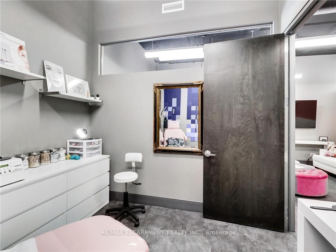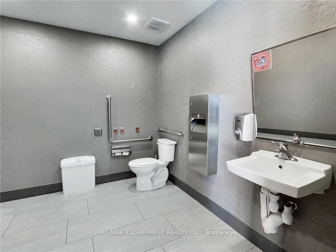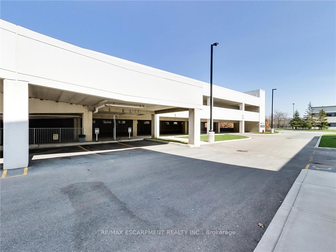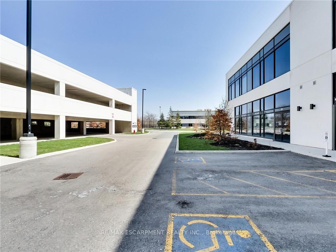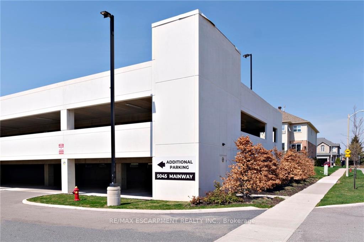$3,000
Available - For Rent
Listing ID: W8132290
5045 Mainway Blvd , Unit 201, Burlington, L7L 5Z1, Ontario
| One of Burlington's most prestigious Business Centres! Beautiful natural light with high loft style ceilings. 1 owned parking spot plus ample free surface and 3 level elevated garage parking for clients. High end and efficient v-tech Heating And Cooling Systems and lighting. Easy highway access to 407/QEW via Appleby Line and Burloak Drive. 889 square feet including 3 offices/clinic rooms, storage room, bathroom & kitchenette open to lounge/waiting area. 12' ceilings provide additional feeling of spaciousness. Currently operates as a medical spa. Parking & elevator and accessible washroom conveniently close to unit. Semi-gross lease includes $13.10/psf for TMI (2023 est). Tenant pays separately metered utilities. |
| Price | $3,000 |
| Minimum Rental Term: | 12 |
| Maximum Rental Term: | 120 |
| Taxes: | $5335.00 |
| Tax Type: | Annual |
| Occupancy by: | Tenant |
| Address: | 5045 Mainway Blvd , Unit 201, Burlington, L7L 5Z1, Ontario |
| Apt/Unit: | 201 |
| Postal Code: | L7L 5Z1 |
| Province/State: | Ontario |
| Legal Description: | UNIT 1, LEVEL 2, HALTON STANDARD CONDOMI |
| Lot Size: | 303.42 x 214.95 (Feet) |
| Directions/Cross Streets: | Mainway & Lampman Ave |
| Category: | Office |
| Use: | Medical/Dental |
| Building Percentage: | N |
| Total Area: | 899.00 |
| Total Area Code: | Sq Ft |
| Office/Appartment Area: | 2889 |
| Office/Appartment Area Code: | Sq Ft |
| Area Influences: | Major Highway Public Transit |
| Approximatly Age: | 0-5 |
| Sprinklers: | Y |
| Washrooms: | 1 |
| Outside Storage: | N |
| Rail: | N |
| Crane: | N |
| Heat Type: | Gas Forced Air Closd |
| Central Air Conditioning: | Y |
| Elevator Lift: | Public |
| Sewers: | San+Storm |
| Water: | Municipal |
| Although the information displayed is believed to be accurate, no warranties or representations are made of any kind. |
| RE/MAX ESCARPMENT REALTY INC. |
|
|

Dir:
1-866-382-2968
Bus:
416-548-7854
Fax:
416-981-7184
| Book Showing | Email a Friend |
Jump To:
At a Glance:
| Type: | Com - Office |
| Area: | Halton |
| Municipality: | Burlington |
| Neighbourhood: | Uptown |
| Lot Size: | 303.42 x 214.95(Feet) |
| Approximate Age: | 0-5 |
| Tax: | $5,335 |
| Baths: | 1 |
Locatin Map:
- Color Examples
- Green
- Black and Gold
- Dark Navy Blue And Gold
- Cyan
- Black
- Purple
- Gray
- Blue and Black
- Orange and Black
- Red
- Magenta
- Gold
- Device Examples

