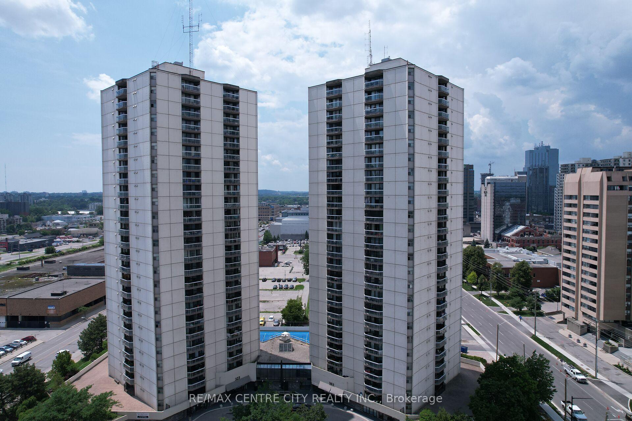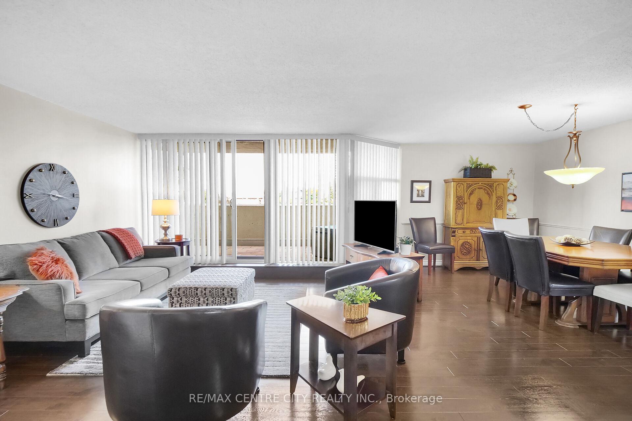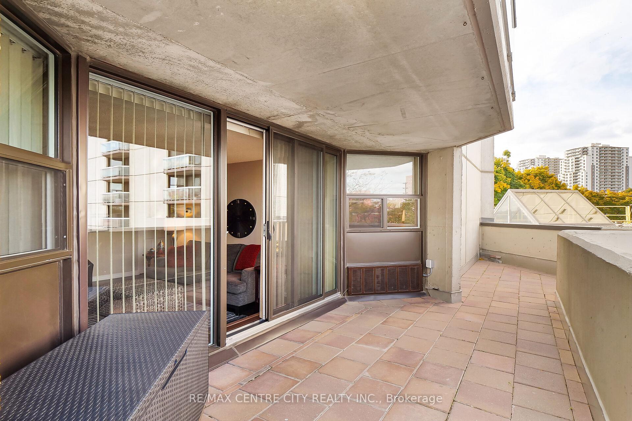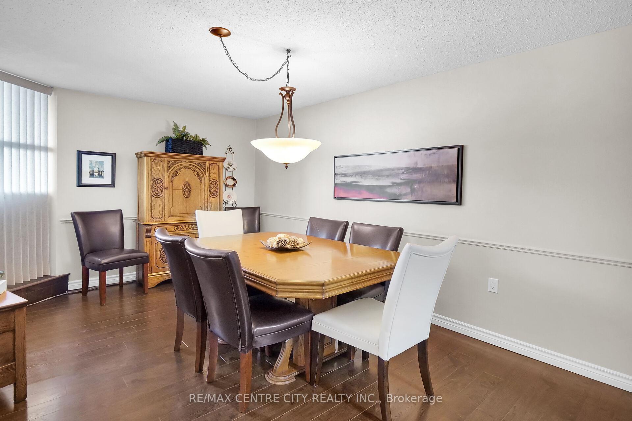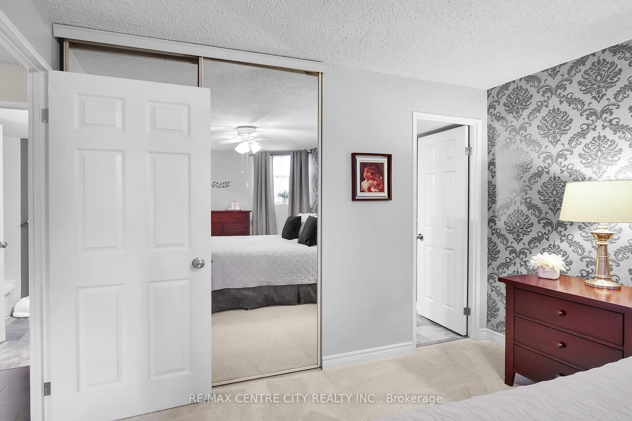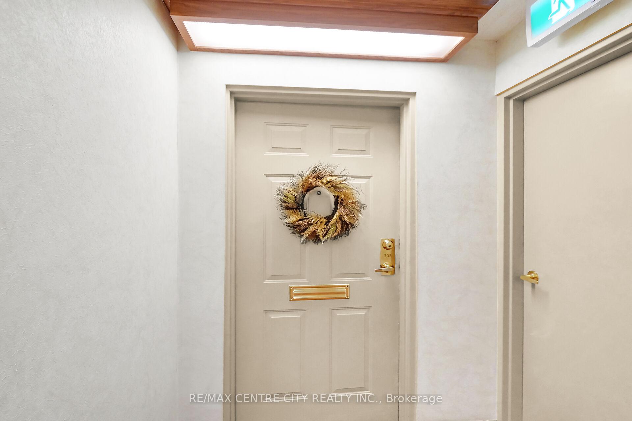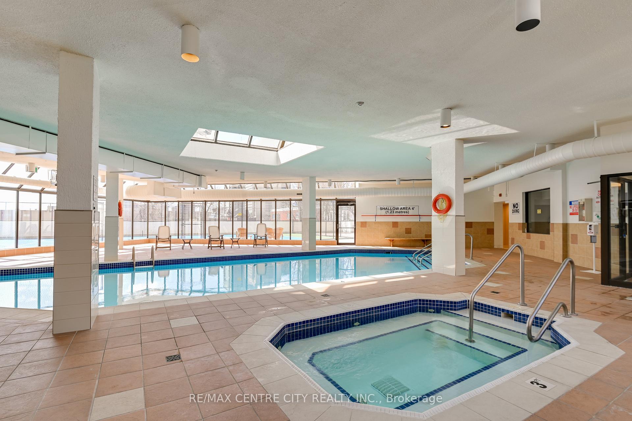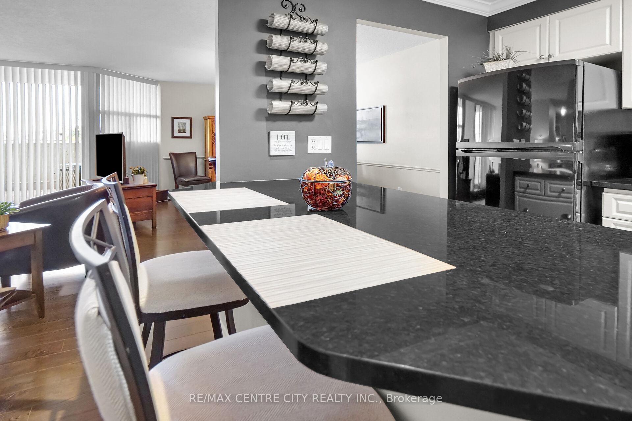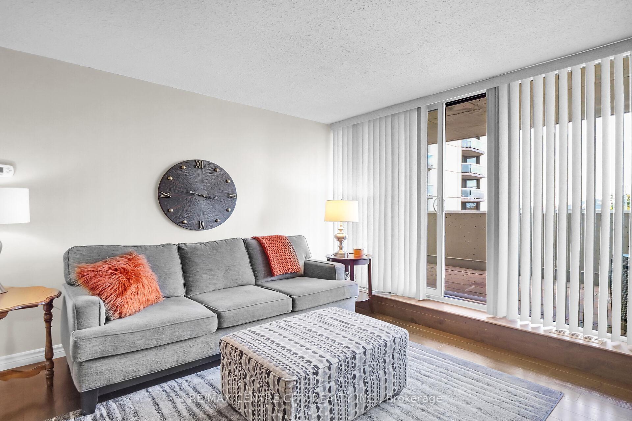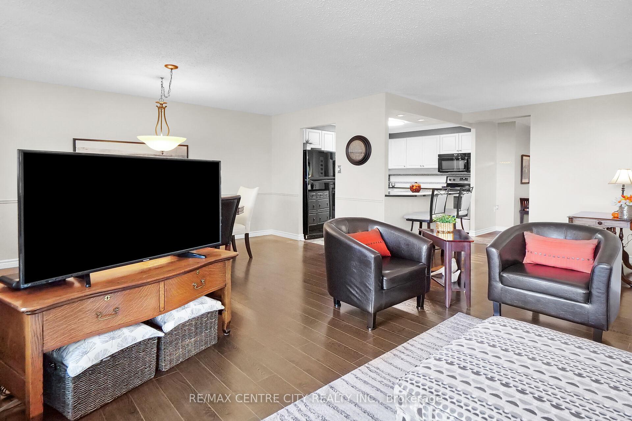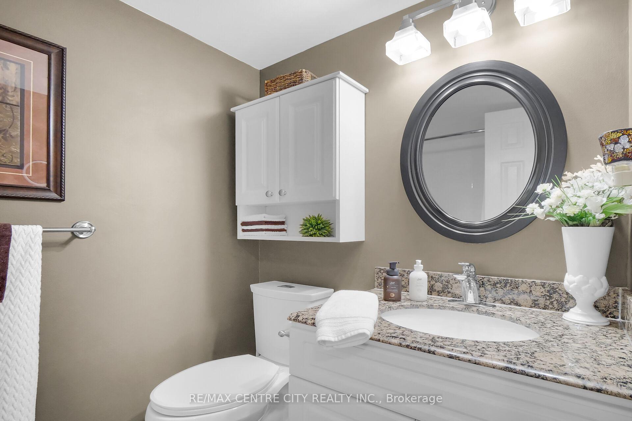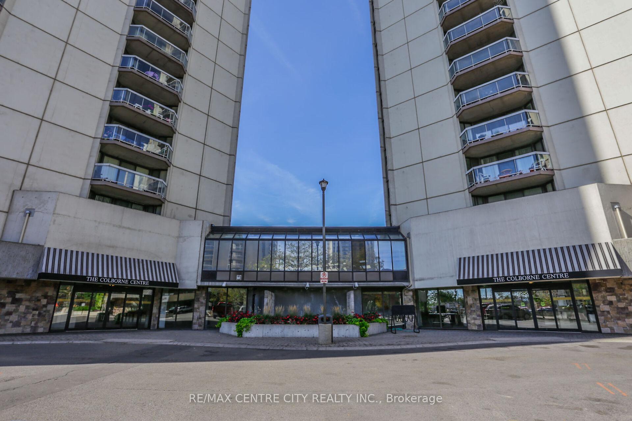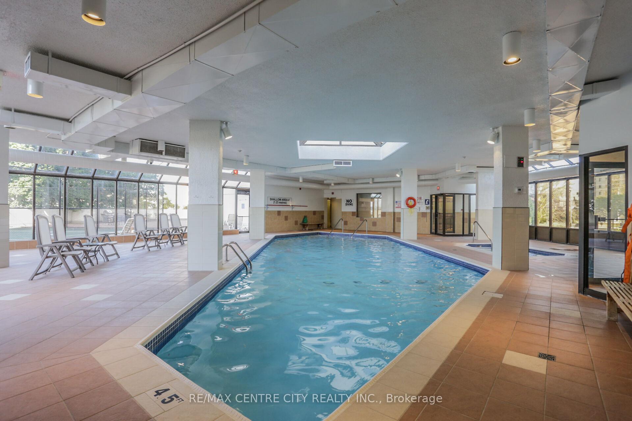$362,500
Available - For Sale
Listing ID: X9511238
323 Colborne St , Unit 303, London, N6B 3N8, Ontario
| Welcome to luxury living at Colborne Centre the heart of downtown London at your doorstep! Just steps away from Canada Life Place, Richmond Row, Covent Garden Market, Victoria Park, the YMCA, Western Fair District, fantastic dining options, and all major bus routes, this meticulously maintained and beautifully renovated 2-bedroom, 2-bathroom condo offers convenience, style, and comfort in one.This open-concept unit showcases a range of updates, a stylish kitchen with ceramic backsplash, and pot-lit island. A spacious dining area, and sun-filled living room that opens onto an extra-large private patio. The primary bedroom is your own retreat, complete with new carpet (April 2024), and 3 pc en-suite. The sizable second bedroom is perfect for guests, a home office, or extra living space, and updated 4-piece main bathroom. The in-suite laundry room, complete with a full sized washer and dryer, and extra storage area. This unit includes one assigned parking spot with secure entry and ample visitor parking. Updates include new windows and doors (2023), and updated heat pump (2019).This professionally managed building offers exclusive amenities , including a heated indoor pool, hot tub, sauna, exercise room, party room, guest suite, outdoor terrace with BBQs, and tennis court everything you need for a vibrant downtown lifestyle! Quick possession available. Showings by appointment only schedule yours today to experience the best of Colborne Centre! |
| Price | $362,500 |
| Taxes: | $2160.00 |
| Maintenance Fee: | 659.19 |
| Address: | 323 Colborne St , Unit 303, London, N6B 3N8, Ontario |
| Province/State: | Ontario |
| Condo Corporation No | MCC |
| Level | 2 |
| Unit No | 7 |
| Directions/Cross Streets: | On the corner of Colborne and King |
| Rooms: | 5 |
| Bedrooms: | 2 |
| Bedrooms +: | |
| Kitchens: | 1 |
| Family Room: | Y |
| Basement: | None |
| Property Type: | Condo Apt |
| Style: | Apartment |
| Exterior: | Concrete |
| Garage Type: | Underground |
| Garage(/Parking)Space: | 1.00 |
| Drive Parking Spaces: | 1 |
| Park #1 | |
| Parking Type: | Exclusive |
| Exposure: | Ne |
| Balcony: | Open |
| Locker: | None |
| Pet Permited: | Restrict |
| Retirement Home: | N |
| Approximatly Square Footage: | 1000-1199 |
| Building Amenities: | Bike Storage, Exercise Room, Guest Suites, Indoor Pool, Party/Meeting Room, Rooftop Deck/Garden |
| Property Features: | Hospital, Library, Park, Place Of Worship, Public Transit, River/Stream |
| Maintenance: | 659.19 |
| Water Included: | Y |
| Parking Included: | Y |
| Building Insurance Included: | Y |
| Fireplace/Stove: | N |
| Heat Source: | Electric |
| Heat Type: | Heat Pump |
| Central Air Conditioning: | Central Air |
| Elevator Lift: | Y |
$
%
Years
This calculator is for demonstration purposes only. Always consult a professional
financial advisor before making personal financial decisions.
| Although the information displayed is believed to be accurate, no warranties or representations are made of any kind. |
| RE/MAX CENTRE CITY REALTY INC. |
|
|

Dir:
1-866-382-2968
Bus:
416-548-7854
Fax:
416-981-7184
| Virtual Tour | Book Showing | Email a Friend |
Jump To:
At a Glance:
| Type: | Condo - Condo Apt |
| Area: | Middlesex |
| Municipality: | London |
| Neighbourhood: | East K |
| Style: | Apartment |
| Tax: | $2,160 |
| Maintenance Fee: | $659.19 |
| Beds: | 2 |
| Baths: | 2 |
| Garage: | 1 |
| Fireplace: | N |
Locatin Map:
Payment Calculator:
- Color Examples
- Green
- Black and Gold
- Dark Navy Blue And Gold
- Cyan
- Black
- Purple
- Gray
- Blue and Black
- Orange and Black
- Red
- Magenta
- Gold
- Device Examples

