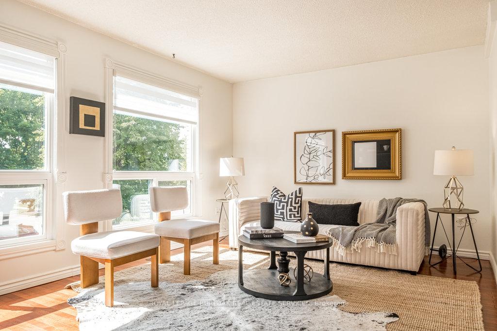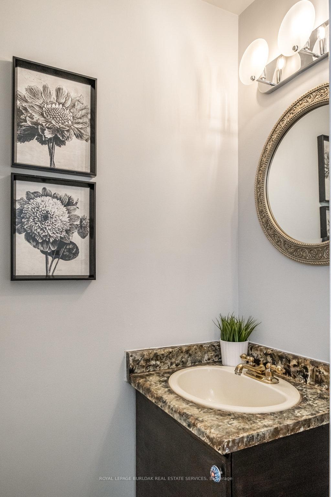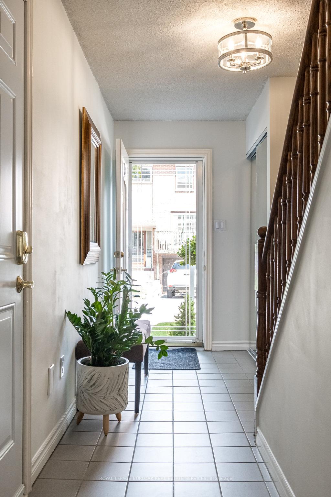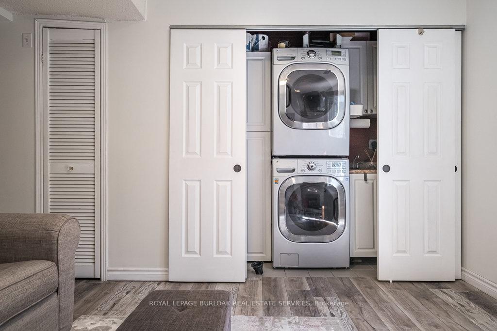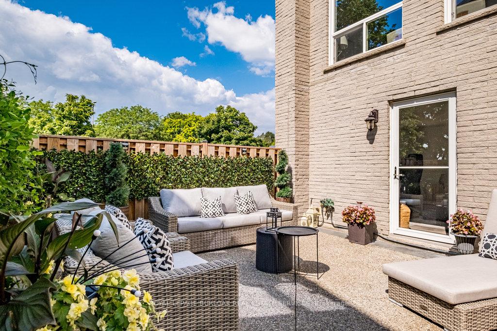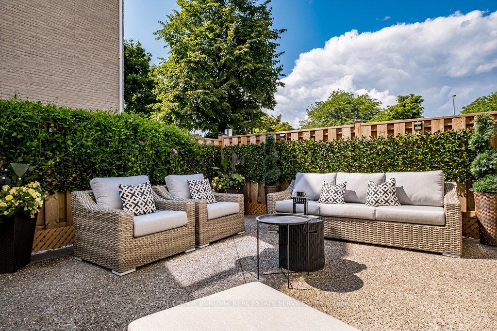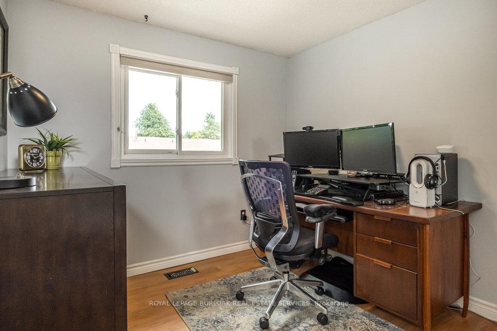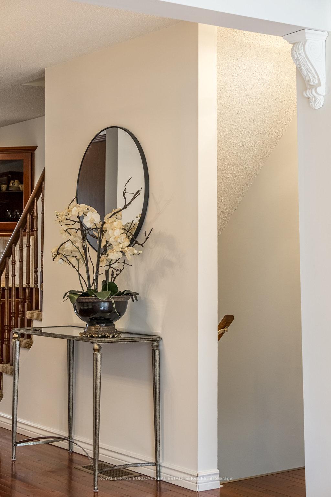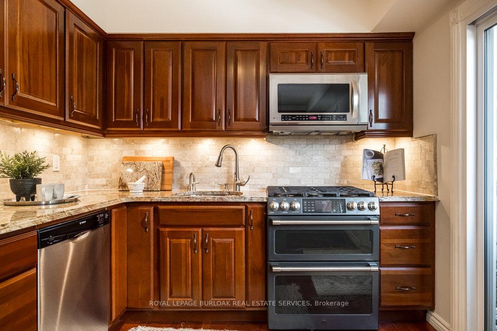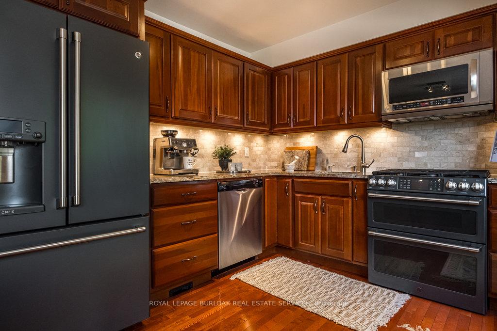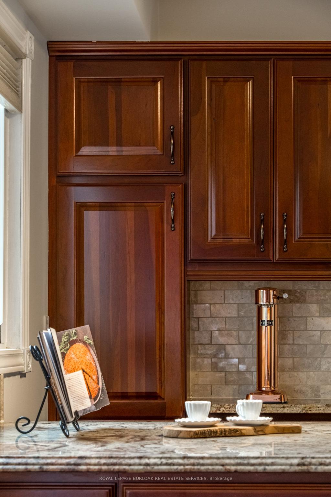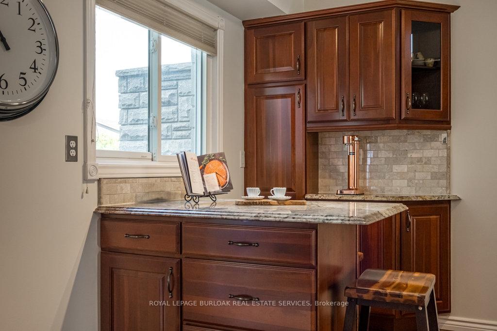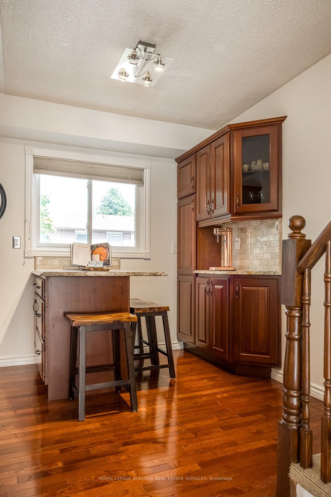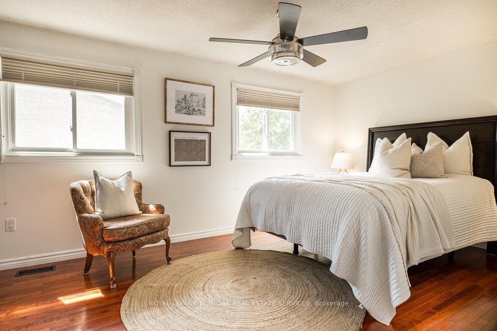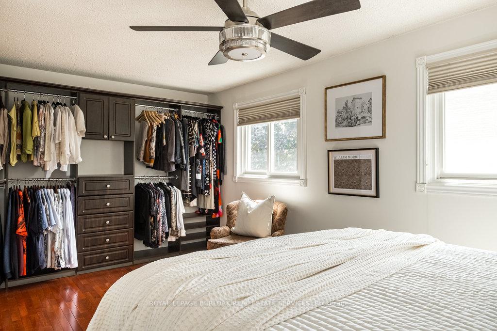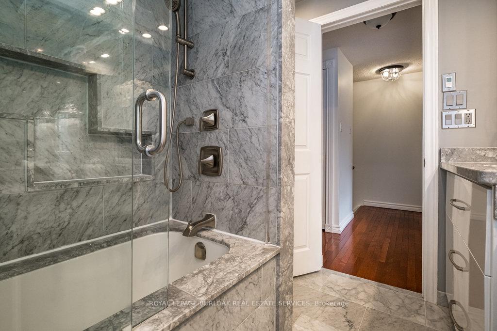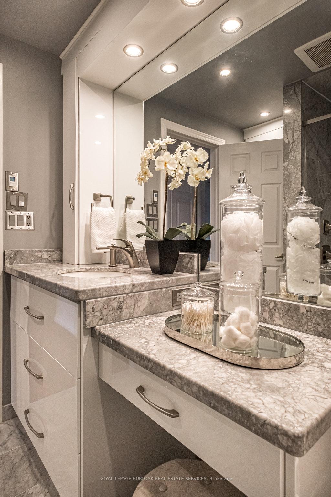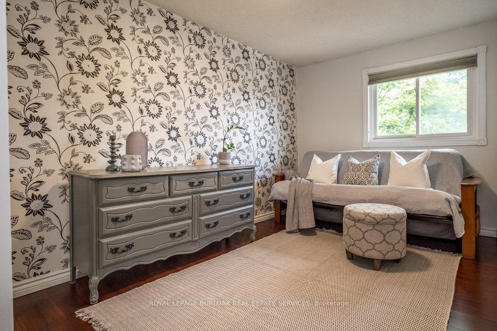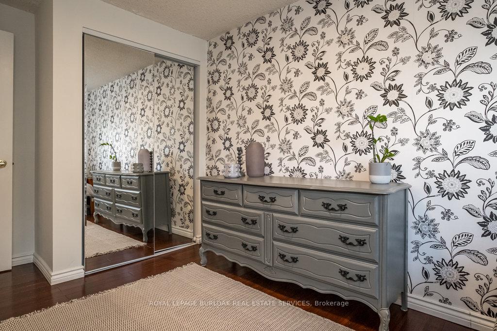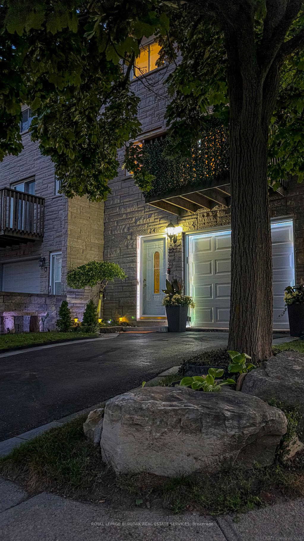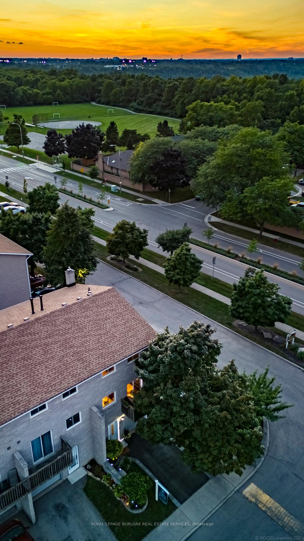$699,900
Available - For Sale
Listing ID: X9253771
1155 Paramount Dr , Unit 22, Hamilton, L8J 2N4, Ontario
| This stunning end-unit townhome offers an exceptional blend of luxury and convenience. With 3 bedrooms, 2 baths, and over 1700 square feet of living space, this home is filled with high-end finishes and luxurious upgrades. The open-concept main floor is perfect for entertaining, featuring a spacious living room, a formal dining room, and a beautiful custom kitchen. The kitchen boasts an island, upgraded appliances including a Cafe series fridge and gas range, granite countertops, and completely upgraded cabinetry with convenient features such as pot/pan drawers, a pantry, spice drawers, and a recycling area. You can also access the balcony from the kitchen, making it ideal for outdoor grilling and relaxation. Upstairs, you'll find 3 generously sized bedrooms, each with ample closet space. The lower level offers a versatile space that can be used as a home office, recreation area, or peaceful retreat. It includes a gas fireplace with a thermostat and a walk-out to the fully fenced yard, which features a brand new aggregate patio. This family-friendly neighbourhood is truly unbeatable, backing onto shared green space ideal for children and pets. It's conveniently located near schools, a recreation center, a conservation area, and a golf course, with easy access to the Red Hill and Linc expressways. You'll also find all other amenities close by, including entertainment, restaurants, and shopping. |
| Price | $699,900 |
| Taxes: | $3137.00 |
| Assessment: | $257000 |
| Assessment Year: | 2023 |
| Maintenance Fee: | 406.02 |
| Address: | 1155 Paramount Dr , Unit 22, Hamilton, L8J 2N4, Ontario |
| Province/State: | Ontario |
| Condo Corporation No | WCC |
| Level | 1 |
| Unit No | 22 |
| Directions/Cross Streets: | Amberwood Street |
| Rooms: | 7 |
| Bedrooms: | 3 |
| Bedrooms +: | |
| Kitchens: | 1 |
| Family Room: | Y |
| Basement: | None |
| Approximatly Age: | 31-50 |
| Property Type: | Condo Townhouse |
| Style: | 3-Storey |
| Exterior: | Brick |
| Garage Type: | Attached |
| Garage(/Parking)Space: | 1.00 |
| Drive Parking Spaces: | 1 |
| Park #1 | |
| Parking Type: | Owned |
| Park #2 | |
| Parking Type: | Owned |
| Exposure: | W |
| Balcony: | Open |
| Locker: | None |
| Pet Permited: | Restrict |
| Approximatly Age: | 31-50 |
| Approximatly Square Footage: | 1600-1799 |
| Building Amenities: | Bbqs Allowed, Visitor Parking |
| Property Features: | Golf, Park, Place Of Worship, Public Transit, Rec Centre, School |
| Maintenance: | 406.02 |
| Water Included: | Y |
| Common Elements Included: | Y |
| Parking Included: | Y |
| Building Insurance Included: | Y |
| Fireplace/Stove: | Y |
| Heat Source: | Gas |
| Heat Type: | Forced Air |
| Central Air Conditioning: | Central Air |
| Laundry Level: | Lower |
| Ensuite Laundry: | Y |
$
%
Years
This calculator is for demonstration purposes only. Always consult a professional
financial advisor before making personal financial decisions.
| Although the information displayed is believed to be accurate, no warranties or representations are made of any kind. |
| ROYAL LEPAGE BURLOAK REAL ESTATE SERVICES |
|
|

Dir:
1-866-382-2968
Bus:
416-548-7854
Fax:
416-981-7184
| Virtual Tour | Book Showing | Email a Friend |
Jump To:
At a Glance:
| Type: | Condo - Condo Townhouse |
| Area: | Hamilton |
| Municipality: | Hamilton |
| Neighbourhood: | Stoney Creek Mountain |
| Style: | 3-Storey |
| Approximate Age: | 31-50 |
| Tax: | $3,137 |
| Maintenance Fee: | $406.02 |
| Beds: | 3 |
| Baths: | 2 |
| Garage: | 1 |
| Fireplace: | Y |
Locatin Map:
Payment Calculator:
- Color Examples
- Green
- Black and Gold
- Dark Navy Blue And Gold
- Cyan
- Black
- Purple
- Gray
- Blue and Black
- Orange and Black
- Red
- Magenta
- Gold
- Device Examples

