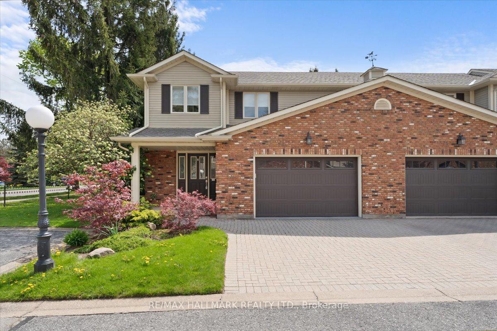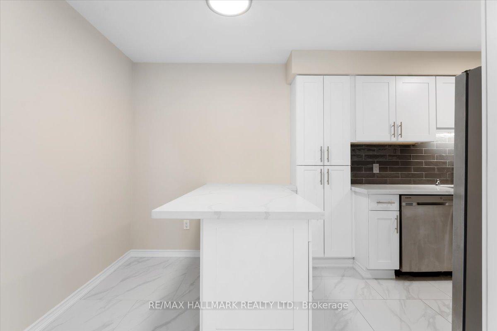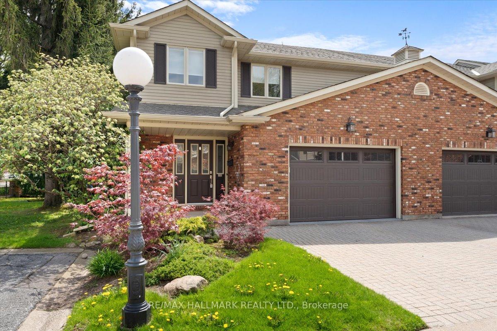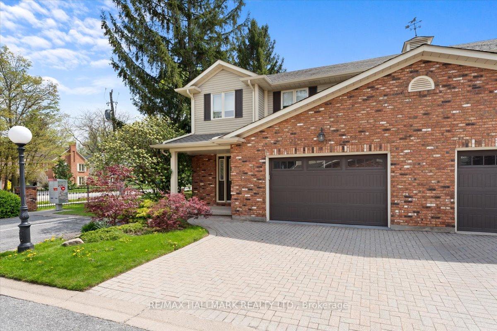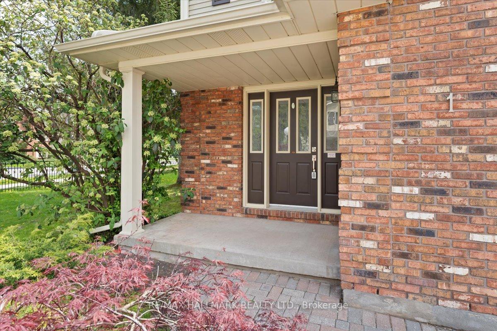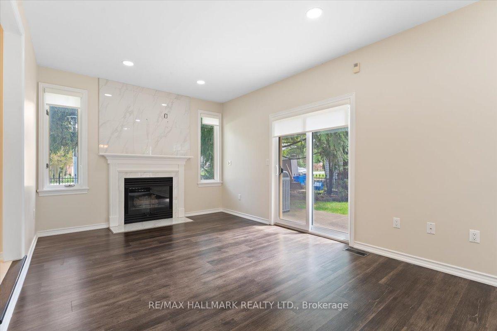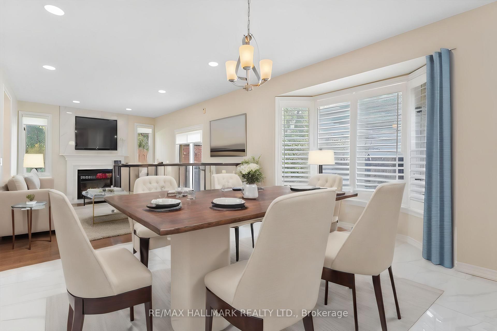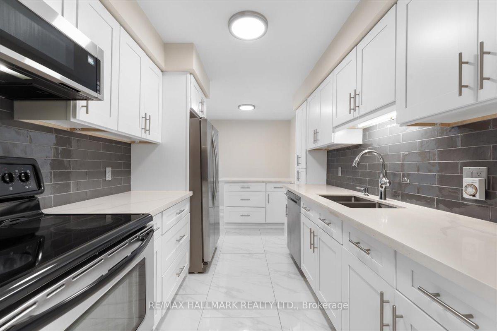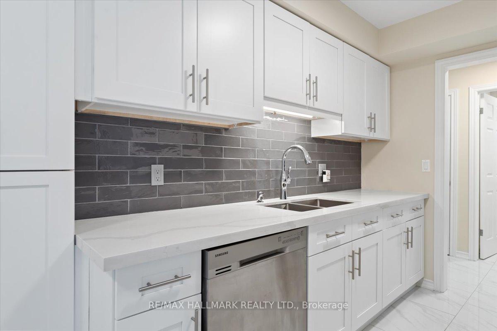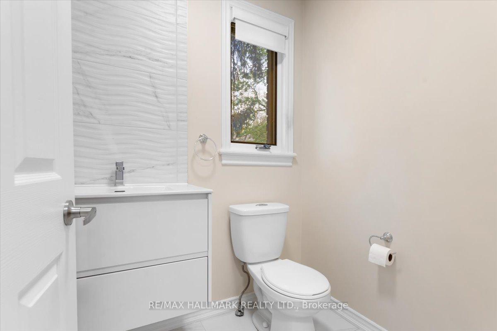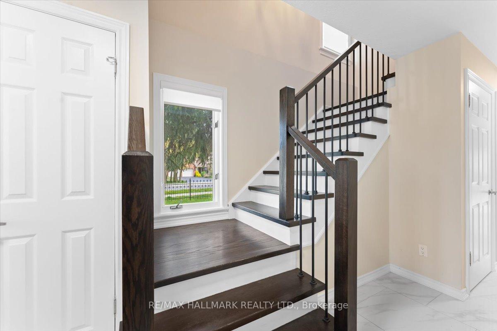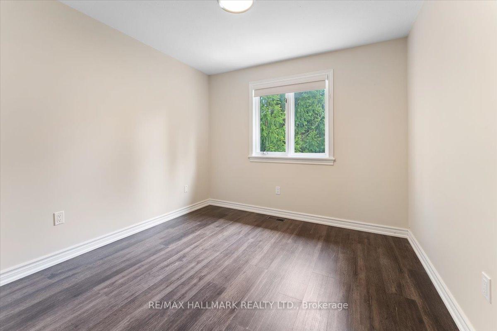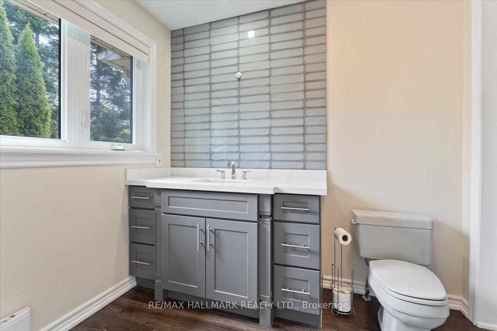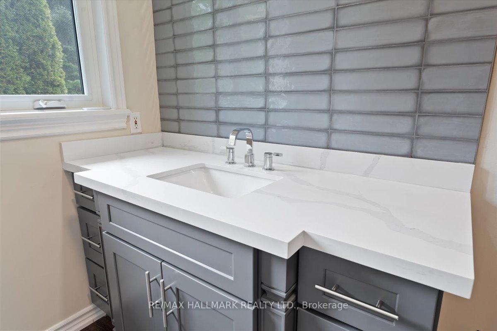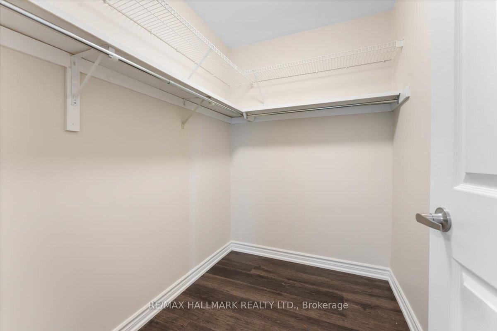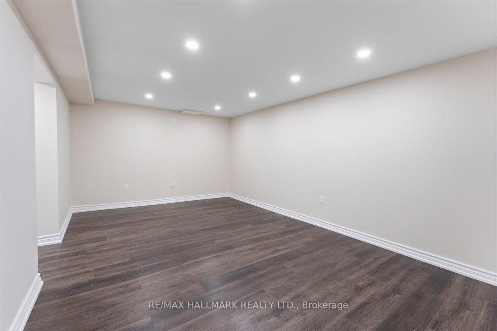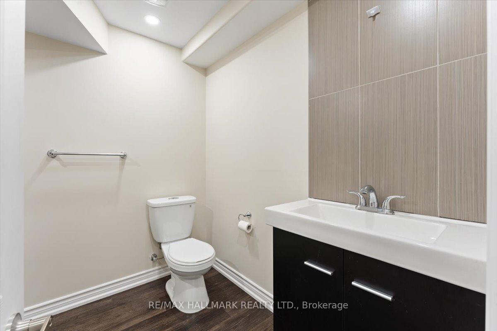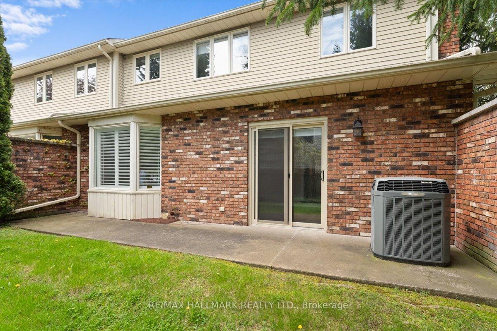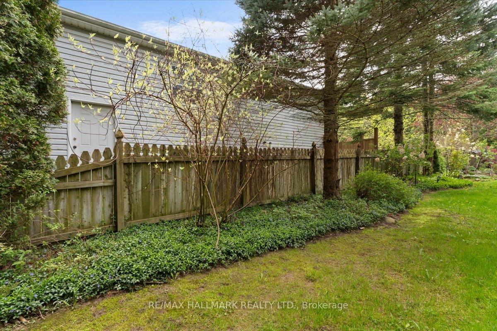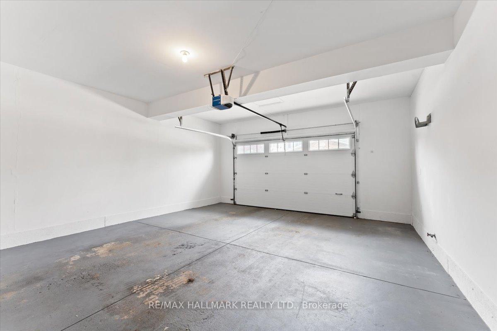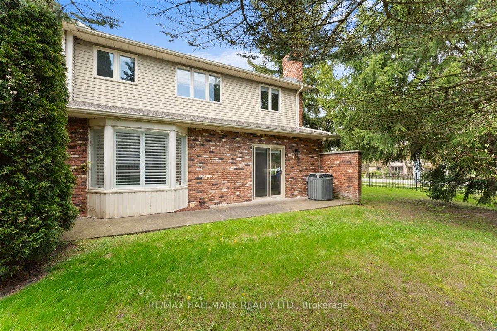$749,900
Available - For Sale
Listing ID: X8316084
1616 Pelham St , Unit 1, Pelham, L0S 1E5, Ontario
| Well appointed 3+1 Bedroom, 3.5 Bathroom, 2 Story End Unit Condo Townhome At Forest Gate Estates In Fabulous Fonthill. Over 2000sqft Of Living Space. Fully Renovated, Beautiful Kitchen, Separate Dinning Room, Sunken Living Room With Gas Fireplace, Sliding Doors To Rear Deck, 2pc Powder Room And Tons of Windows For An Abundance Of Natural Light. Second Level Provides A Large Primary Bedroom With Ensuite Bathroom, Walk-in Closet And Laundry. Spacious Bedrooms And An Elegant 4 Pc Bathroom. Basement Is Fully Finished With Recroom, Lots Of Pot lights, A 4pc Bathroom, An Additional Laundry Room With Sink And A Cold Cellar. Low Maintenance Fee Covers Grass, Snow And Building Insurance. Landscaped Yard, Attached 1.5 Car Garage, Bonus Visitor Parking Out Front For Guests. Super Quiet Location, Dead End Cul De Sac, Close To Shopping, Schools, Restaurants, Coffee Shops And Major Highways. |
| Price | $749,900 |
| Taxes: | $3523.50 |
| Maintenance Fee: | 487.00 |
| Address: | 1616 Pelham St , Unit 1, Pelham, L0S 1E5, Ontario |
| Province/State: | Ontario |
| Condo Corporation No | NSCP |
| Level | 1 |
| Unit No | 1 |
| Directions/Cross Streets: | Hwy 20 & Pelham St |
| Rooms: | 9 |
| Rooms +: | 4 |
| Bedrooms: | 3 |
| Bedrooms +: | 1 |
| Kitchens: | 1 |
| Family Room: | Y |
| Basement: | Finished, Full |
| Approximatly Age: | 16-30 |
| Property Type: | Condo Townhouse |
| Style: | 2-Storey |
| Exterior: | Brick, Vinyl Siding |
| Garage Type: | Attached |
| Garage(/Parking)Space: | 1.50 |
| Drive Parking Spaces: | 2 |
| Park #1 | |
| Parking Spot: | 1 |
| Parking Type: | Owned |
| Legal Description: | 1 |
| Exposure: | Ew |
| Balcony: | None |
| Locker: | None |
| Pet Permited: | Restrict |
| Approximatly Age: | 16-30 |
| Approximatly Square Footage: | 1800-1999 |
| Building Amenities: | Bbqs Allowed, Visitor Parking |
| Property Features: | Cul De Sac, Fenced Yard, Hospital, Level, Park, Place Of Worship |
| Maintenance: | 487.00 |
| Parking Included: | Y |
| Building Insurance Included: | Y |
| Fireplace/Stove: | Y |
| Heat Source: | Gas |
| Heat Type: | Forced Air |
| Central Air Conditioning: | Central Air |
| Laundry Level: | Upper |
| Ensuite Laundry: | Y |
$
%
Years
This calculator is for demonstration purposes only. Always consult a professional
financial advisor before making personal financial decisions.
| Although the information displayed is believed to be accurate, no warranties or representations are made of any kind. |
| RE/MAX HALLMARK REALTY LTD. |
|
|

Dir:
1-866-382-2968
Bus:
416-548-7854
Fax:
416-981-7184
| Book Showing | Email a Friend |
Jump To:
At a Glance:
| Type: | Condo - Condo Townhouse |
| Area: | Niagara |
| Municipality: | Pelham |
| Style: | 2-Storey |
| Approximate Age: | 16-30 |
| Tax: | $3,523.5 |
| Maintenance Fee: | $487 |
| Beds: | 3+1 |
| Baths: | 4 |
| Garage: | 2 |
| Fireplace: | Y |
Locatin Map:
Payment Calculator:
- Color Examples
- Green
- Black and Gold
- Dark Navy Blue And Gold
- Cyan
- Black
- Purple
- Gray
- Blue and Black
- Orange and Black
- Red
- Magenta
- Gold
- Device Examples

