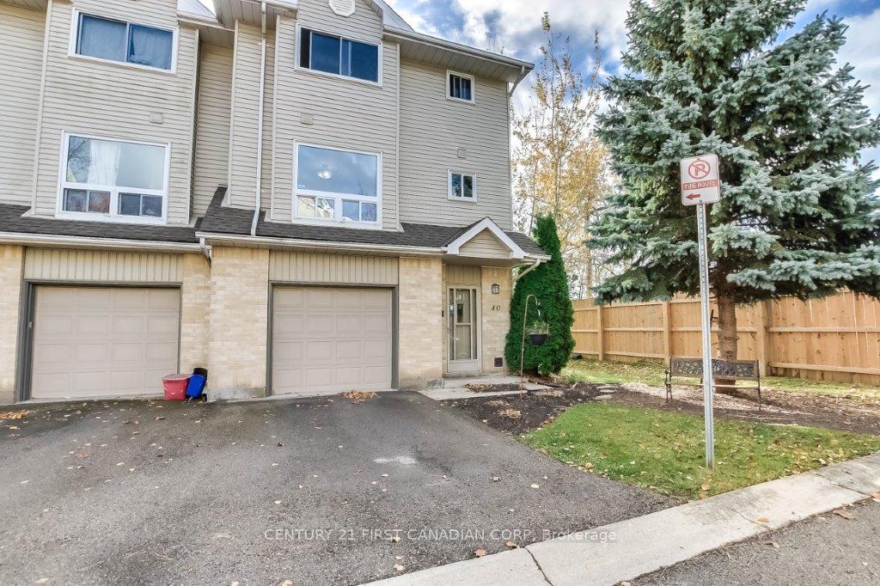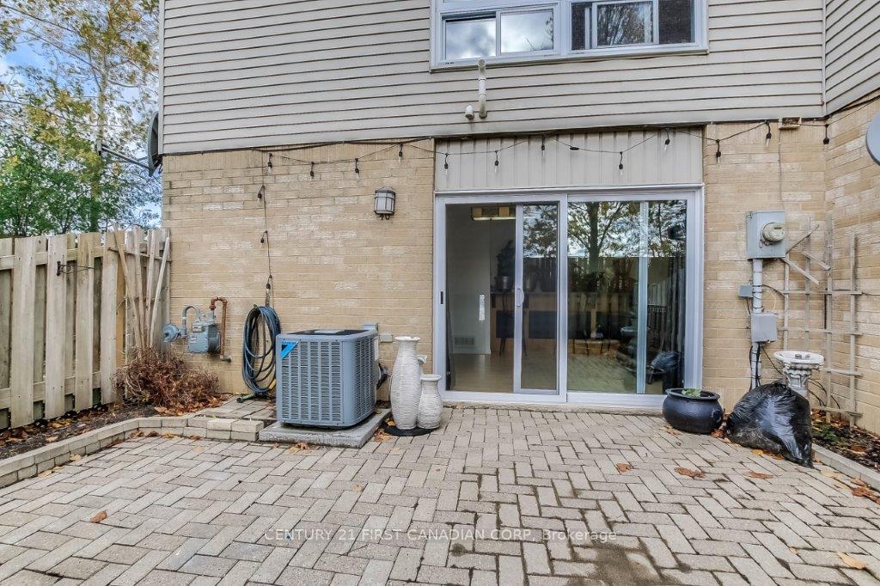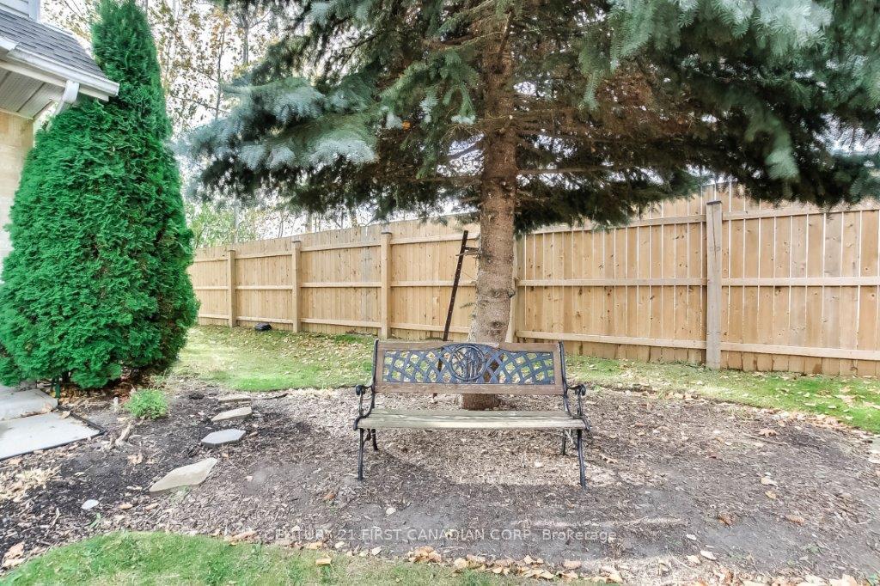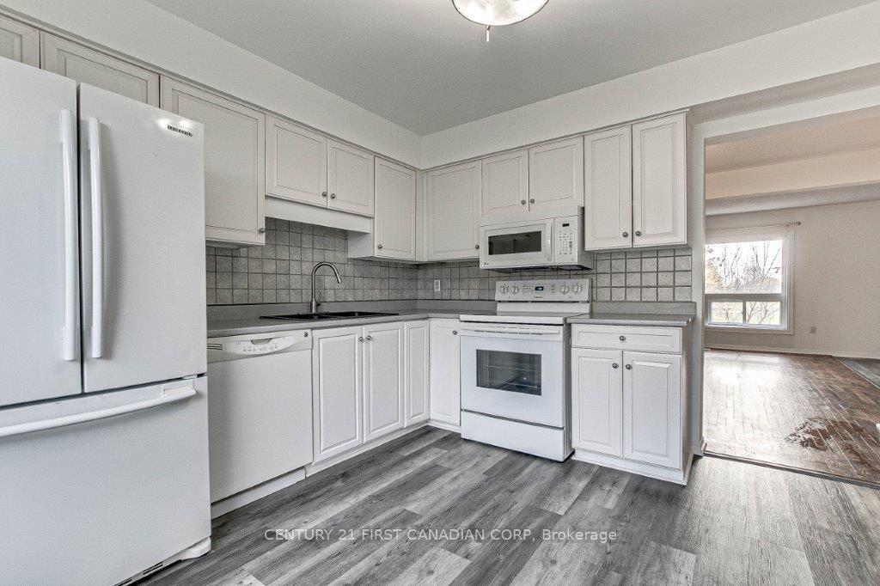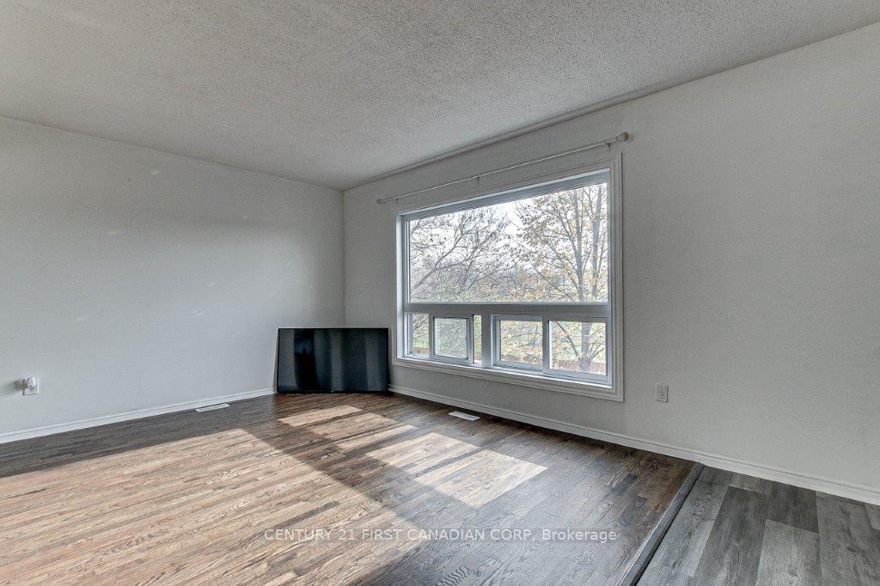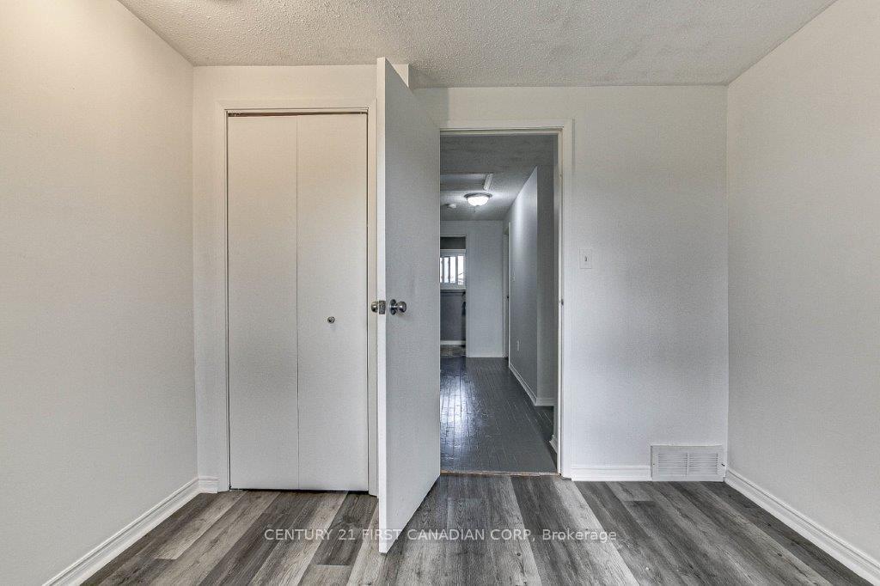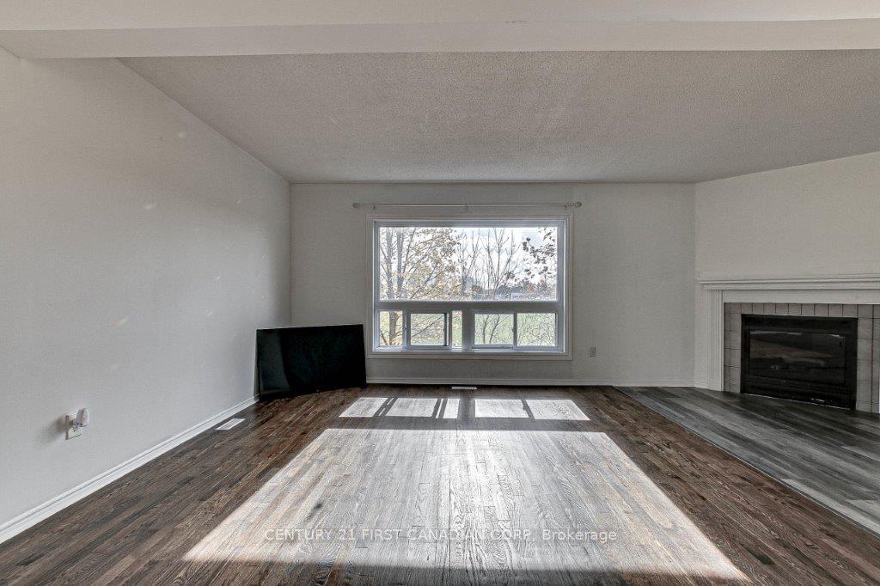$439,900
Available - For Sale
Listing ID: X10415153
1990 Wavell St , Unit 40, London, N5V 4N5, Ontario
| Welcome to 1990 Wavell #40! This end unit is sure to please. 3 level 3 bedroom with 1.5 baths with attached garage. Backing onto a school yard with a private patio retreat. Enter the main floor to a bright den area with double sliding glass doors to the patio. The 2nd floor boasts a living area, dining room, kitchen and a 1/2 bath and a gas fireplace. Huge windows allow tons of natural light to shine through this level. The 3rd level has 3 bedrooms and a 4 piece bath. This unit is within walking distance to major schools, public transportation, and major shopping malls. ALL the bigbox stores are only a km away. This affordable condo is a perfect starter home with easy access to the 401. |
| Price | $439,900 |
| Taxes: | $2312.00 |
| Maintenance Fee: | 311.00 |
| Address: | 1990 Wavell St , Unit 40, London, N5V 4N5, Ontario |
| Province/State: | Ontario |
| Condo Corporation No | 66019 |
| Level | 1 |
| Unit No | 39 |
| Directions/Cross Streets: | WAVELL & DUNDAS |
| Rooms: | 7 |
| Bedrooms: | 3 |
| Bedrooms +: | |
| Kitchens: | 1 |
| Family Room: | Y |
| Basement: | None |
| Approximatly Age: | 31-50 |
| Property Type: | Condo Townhouse |
| Style: | 3-Storey |
| Exterior: | Brick |
| Garage Type: | Attached |
| Garage(/Parking)Space: | 1.00 |
| Drive Parking Spaces: | 1 |
| Park #1 | |
| Parking Type: | Owned |
| Exposure: | E |
| Balcony: | None |
| Locker: | None |
| Pet Permited: | Restrict |
| Approximatly Age: | 31-50 |
| Approximatly Square Footage: | 1200-1399 |
| Maintenance: | 311.00 |
| Parking Included: | Y |
| Building Insurance Included: | Y |
| Fireplace/Stove: | Y |
| Heat Source: | Gas |
| Heat Type: | Forced Air |
| Central Air Conditioning: | Central Air |
| Ensuite Laundry: | Y |
$
%
Years
This calculator is for demonstration purposes only. Always consult a professional
financial advisor before making personal financial decisions.
| Although the information displayed is believed to be accurate, no warranties or representations are made of any kind. |
| CENTURY 21 FIRST CANADIAN CORP |
|
|

Dir:
1-866-382-2968
Bus:
416-548-7854
Fax:
416-981-7184
| Book Showing | Email a Friend |
Jump To:
At a Glance:
| Type: | Condo - Condo Townhouse |
| Area: | Middlesex |
| Municipality: | London |
| Neighbourhood: | East I |
| Style: | 3-Storey |
| Approximate Age: | 31-50 |
| Tax: | $2,312 |
| Maintenance Fee: | $311 |
| Beds: | 3 |
| Baths: | 2 |
| Garage: | 1 |
| Fireplace: | Y |
Locatin Map:
Payment Calculator:
- Color Examples
- Green
- Black and Gold
- Dark Navy Blue And Gold
- Cyan
- Black
- Purple
- Gray
- Blue and Black
- Orange and Black
- Red
- Magenta
- Gold
- Device Examples

