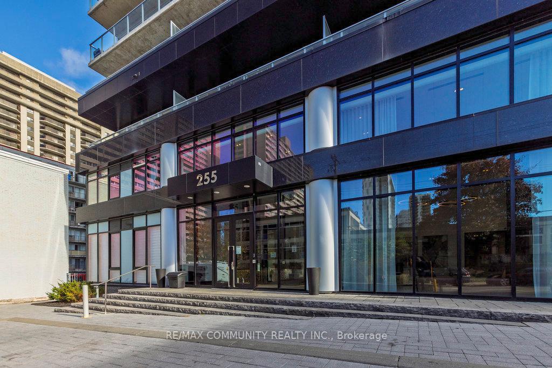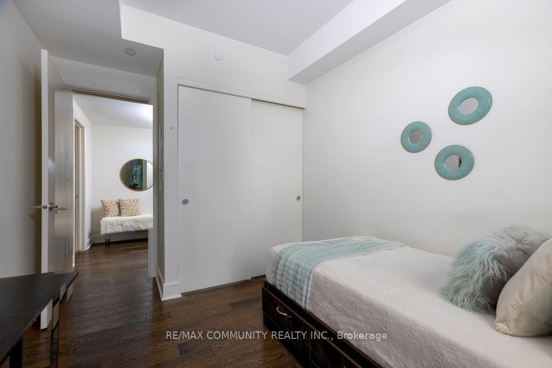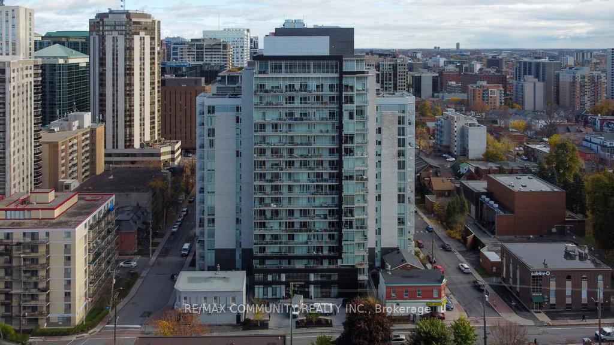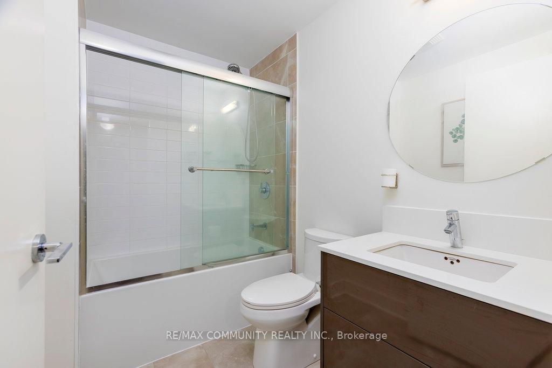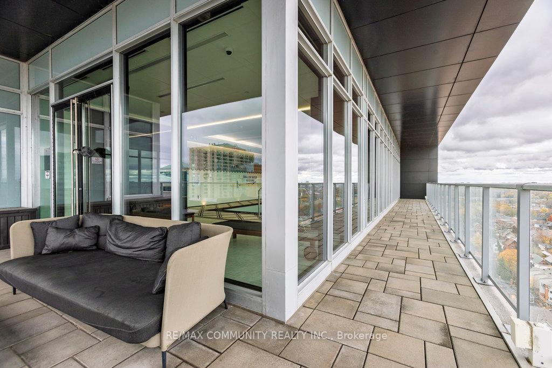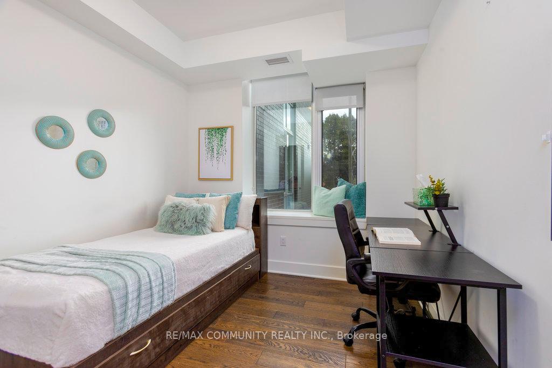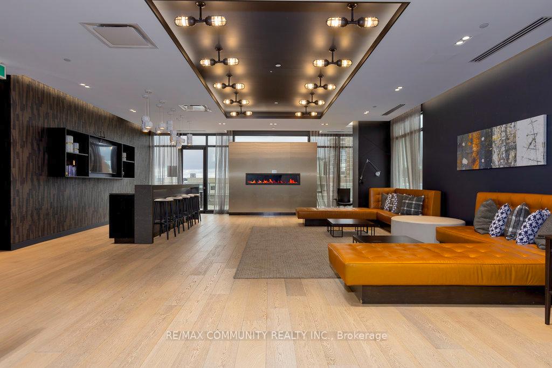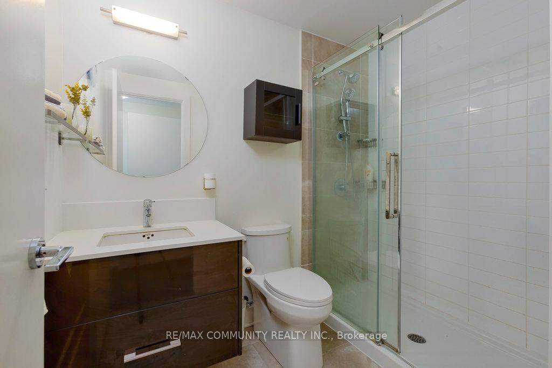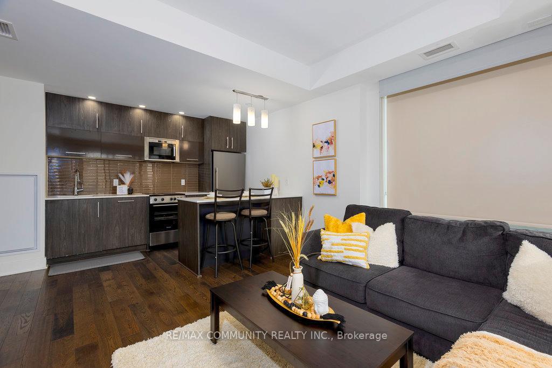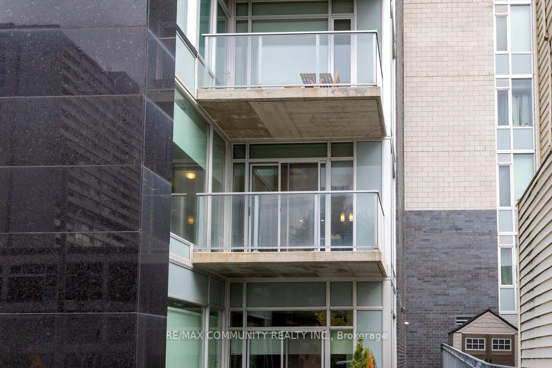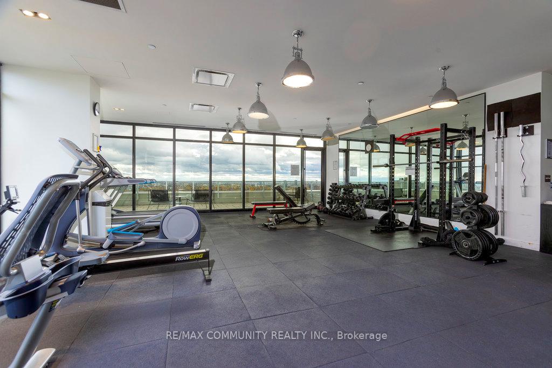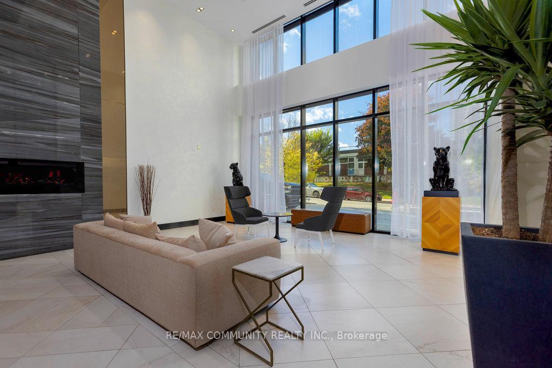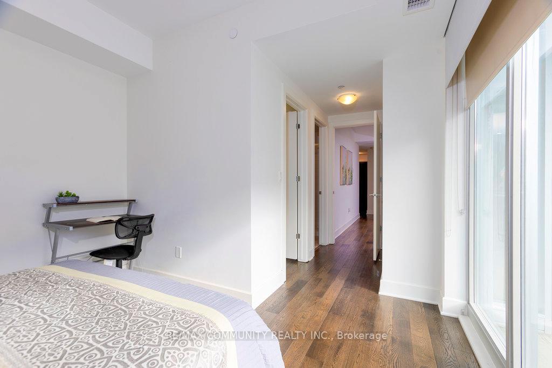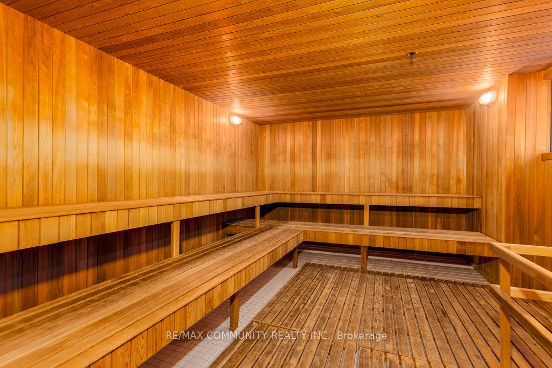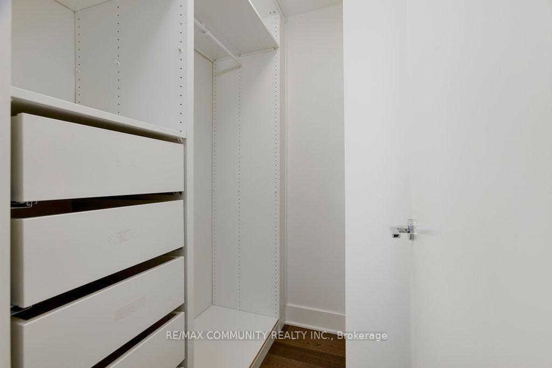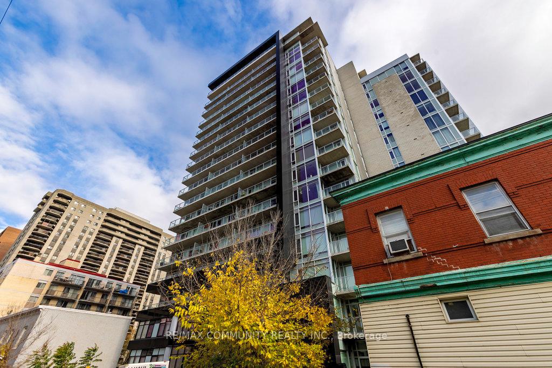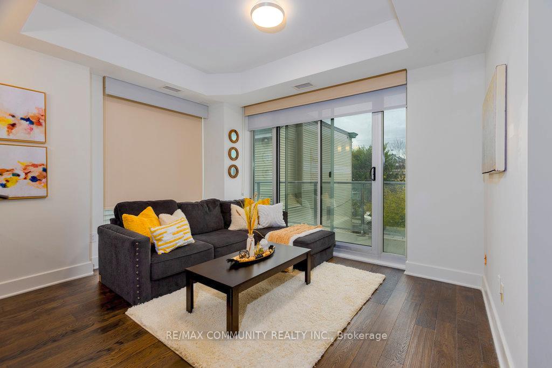$629,000
Available - For Sale
Listing ID: X10414345
255 Bay St , Unit 217, Ottawa Centre, K1R 0C5, Ontario
| Discover the perfect blend of comfort and style in this modern, cozy condo a true urban retreat! Imagine stepping into a bright, open-concept living space with an impressive 9-foot ceiling height, where the kitchen flows effortlessly into the living area, designed for easy relaxation and entertaining. Sunlight streams through the floor-to-ceiling windows, and your private balcony becomes a tranquil spot for morning coffee or unwinding with evening sunsets. Convenience extends beyond the living space with a designated parking spot that includes a Tesla charger, separately metered for ease of use and charging efficiency. Located in the heart of Ottawa, you'll have easy access to the city's best dining, shopping, and cultural experiences right outside your door. For those who love a good view, head up to the 18th floor and take a dip in the infinity pool a breathtaking spot to relax while overlooking the city skyline. Add to this a top-notch fitness center, rooftop terrace, and 24/7 concierge service, and life here truly feels like a permanent vacation. Embrace the convenience and luxury of city living make this beautiful condo your new home today! |
| Extras: Tesla Charger with a separate HYDRO meter |
| Price | $629,000 |
| Taxes: | $5045.62 |
| Maintenance Fee: | 658.56 |
| Address: | 255 Bay St , Unit 217, Ottawa Centre, K1R 0C5, Ontario |
| Province/State: | Ontario |
| Condo Corporation No | OCSCC |
| Level | 02 |
| Unit No | 17 |
| Locker No | 45 |
| Directions/Cross Streets: | Bay Street runs North, building is on right just south of Gloucester |
| Rooms: | 5 |
| Bedrooms: | 2 |
| Bedrooms +: | |
| Kitchens: | 1 |
| Family Room: | Y |
| Basement: | None |
| Approximatly Age: | 6-10 |
| Property Type: | Condo Apt |
| Style: | Apartment |
| Exterior: | Brick, Brick Front |
| Garage Type: | Underground |
| Garage(/Parking)Space: | 1.00 |
| Drive Parking Spaces: | 0 |
| Park #1 | |
| Parking Spot: | 20 |
| Parking Type: | Exclusive |
| Legal Description: | P2 |
| Exposure: | E |
| Balcony: | Encl |
| Locker: | Owned |
| Pet Permited: | Restrict |
| Retirement Home: | Y |
| Approximatly Age: | 6-10 |
| Approximatly Square Footage: | 900-999 |
| Building Amenities: | Bbqs Allowed, Concierge, Guest Suites, Gym, Indoor Pool, Party/Meeting Room |
| Property Features: | Library, Park, Public Transit |
| Maintenance: | 658.56 |
| CAC Included: | Y |
| Water Included: | Y |
| Common Elements Included: | Y |
| Heat Included: | Y |
| Parking Included: | Y |
| Condo Tax Included: | Y |
| Building Insurance Included: | Y |
| Fireplace/Stove: | Y |
| Heat Source: | Gas |
| Heat Type: | Forced Air |
| Central Air Conditioning: | Central Air |
| Laundry Level: | Main |
| Ensuite Laundry: | Y |
$
%
Years
This calculator is for demonstration purposes only. Always consult a professional
financial advisor before making personal financial decisions.
| Although the information displayed is believed to be accurate, no warranties or representations are made of any kind. |
| RE/MAX COMMUNITY REALTY INC. |
|
|

Dir:
1-866-382-2968
Bus:
416-548-7854
Fax:
416-981-7184
| Book Showing | Email a Friend |
Jump To:
At a Glance:
| Type: | Condo - Condo Apt |
| Area: | Ottawa |
| Municipality: | Ottawa Centre |
| Neighbourhood: | 4102 - Ottawa Centre |
| Style: | Apartment |
| Approximate Age: | 6-10 |
| Tax: | $5,045.62 |
| Maintenance Fee: | $658.56 |
| Beds: | 2 |
| Baths: | 2 |
| Garage: | 1 |
| Fireplace: | Y |
Locatin Map:
Payment Calculator:
- Color Examples
- Green
- Black and Gold
- Dark Navy Blue And Gold
- Cyan
- Black
- Purple
- Gray
- Blue and Black
- Orange and Black
- Red
- Magenta
- Gold
- Device Examples

