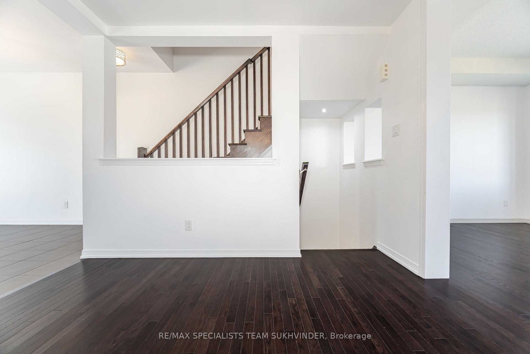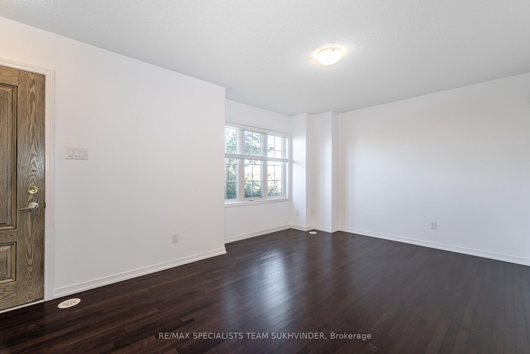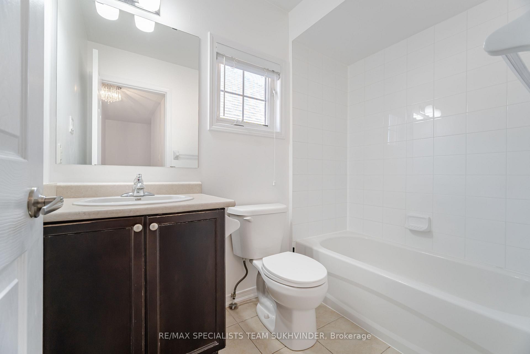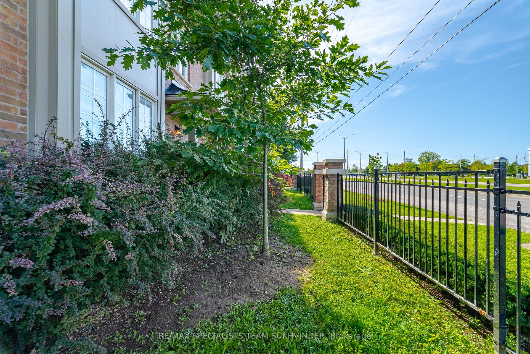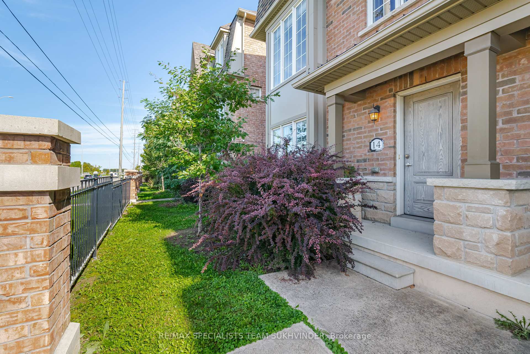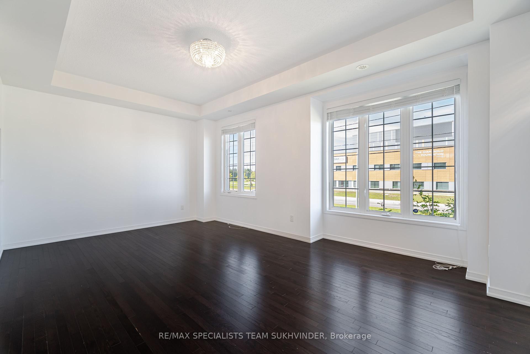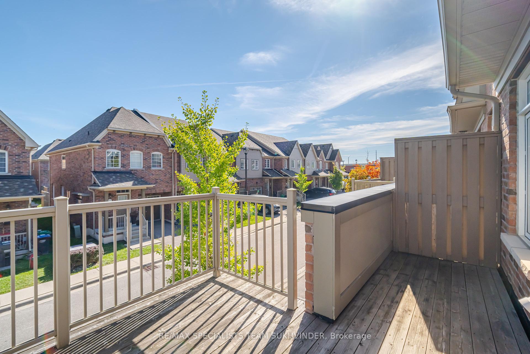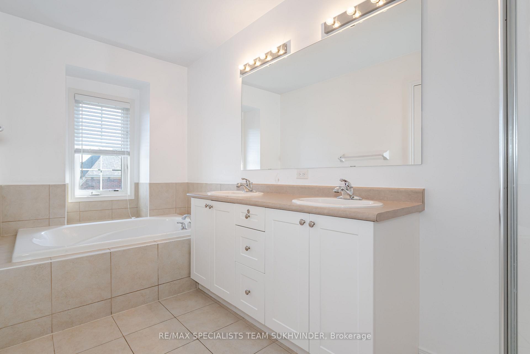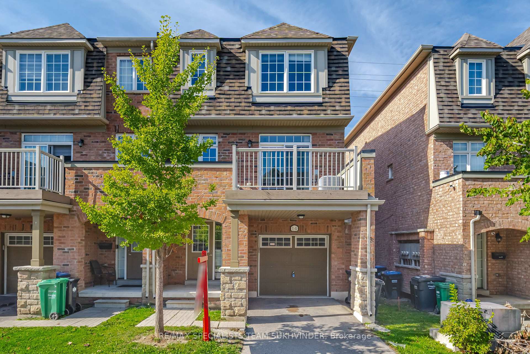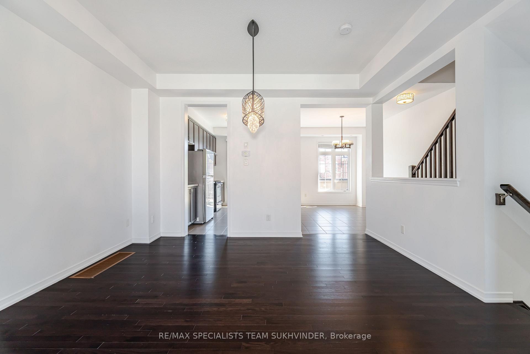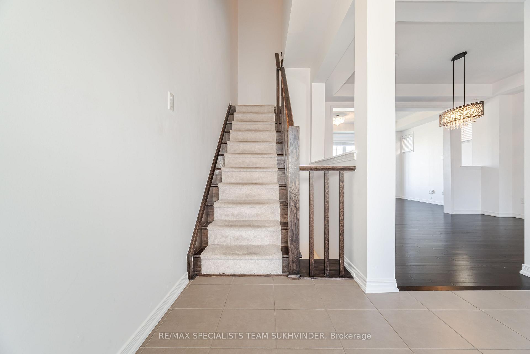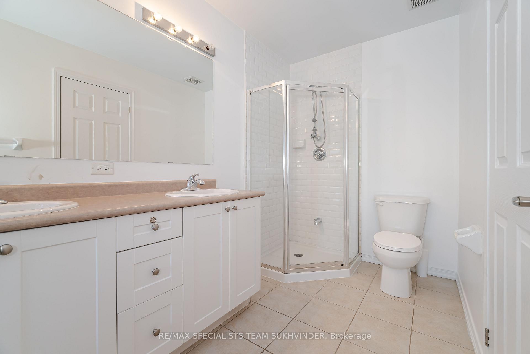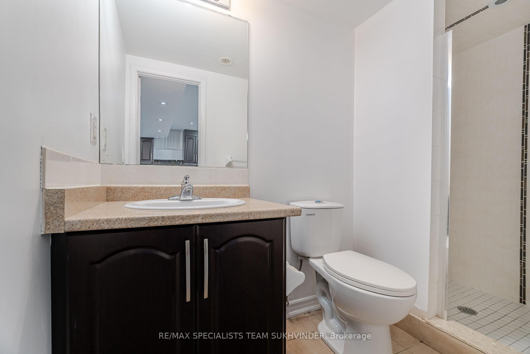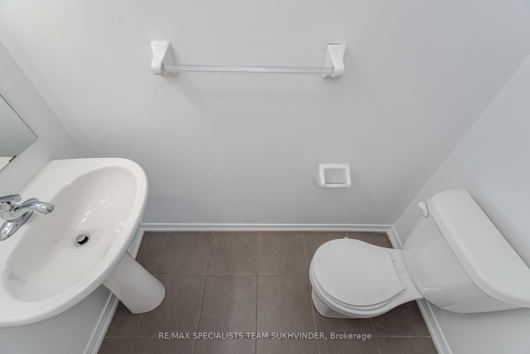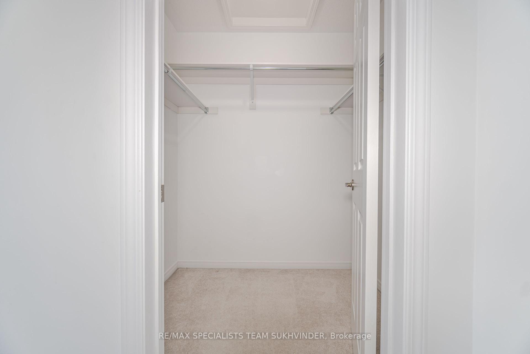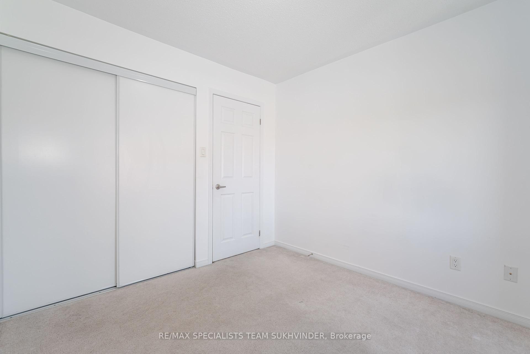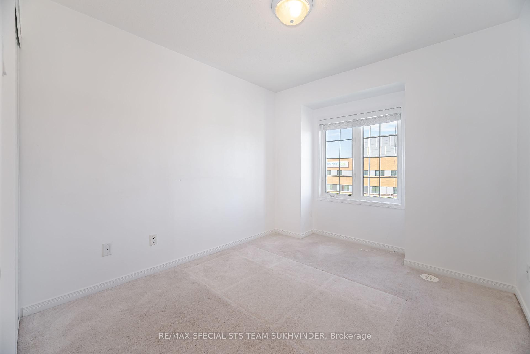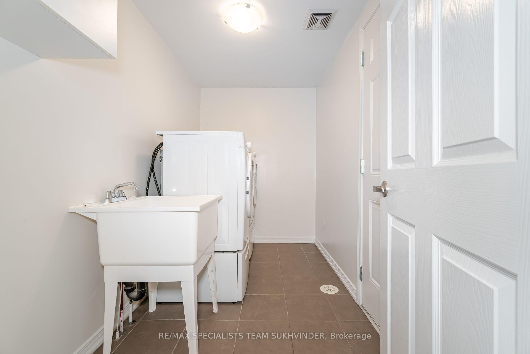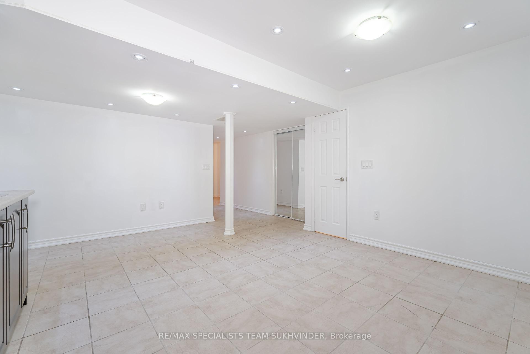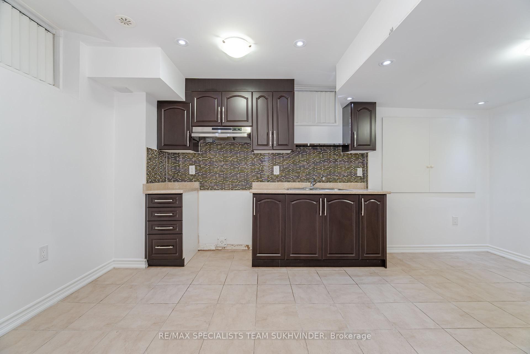$799,000
Available - For Sale
Listing ID: W9795136
14 Utopia Way , Brampton, L6P 4A6, Ontario
| Welcome to 14 Utopia Way, a Spacious, Bright, and Modern Executive Townhome in a Prestigious Enclave this Deluxe 3+1 Bedroom, 4 Bath, 2,655 SqFt Living Space Townhome Offers a Flexible Layout Designed for Comfort and Functionality. Featuring an Optional Main-Floor 4th Bedroom or Office With Its Own Backyard or Front Entry and 2-Piece Bath, This Home Is Ideal for Multigenerational Living or Private Workspace Needs. Enjoy the Open-Concept Dining and Family Room Flowing Into a Gourmet Eat-in Kitchen, Complete With Dark Cabinetry, a Stylish Tile Backsplash, and Granite Countertops, Making It a Hub for Family gatherings. The Primary Suite Offers a Luxurious Escape With a Spacious 5-Piece Ensuite That Includes a Relaxing Soaker Tub. Additionally, a Finished 1 Bed, 1 Bath Basement With Kitchen Through Separate Front And/or Back Entrances Adds Valuable Living Space, Ideal for Guests or Potential Income. Nestled in a Sought-After, Family-Oriented Community, This Townhome Is Within Walking Distance to Top Schools, Parks, Shopping Centers, and Recreation Facilities, With Transit at Your Doorstep. Only Minutes From Hwy 50, Hwy 427, and Popular Plazas, This Home Seamlessly Blends Style With the Convenience of Nearby Amenities, Making It the Perfect Place to Call Home |
| Price | $799,000 |
| Taxes: | $4670.91 |
| Maintenance Fee: | 206.00 |
| Address: | 14 Utopia Way , Brampton, L6P 4A6, Ontario |
| Province/State: | Ontario |
| Condo Corporation No | PSCP |
| Level | 1 |
| Unit No | 11 |
| Directions/Cross Streets: | Castlemore And Mcvean |
| Rooms: | 7 |
| Rooms +: | 1 |
| Bedrooms: | 3 |
| Bedrooms +: | |
| Kitchens: | 2 |
| Family Room: | Y |
| Basement: | Finished |
| Approximatly Age: | 6-10 |
| Property Type: | Condo Townhouse |
| Style: | 3-Storey |
| Exterior: | Brick |
| Garage Type: | Built-In |
| Garage(/Parking)Space: | 1.00 |
| Drive Parking Spaces: | 1 |
| Park #1 | |
| Parking Type: | Owned |
| Exposure: | S |
| Balcony: | Terr |
| Locker: | None |
| Pet Permited: | Restrict |
| Approximatly Age: | 6-10 |
| Approximatly Square Footage: | 2000-2249 |
| Building Amenities: | Bbqs Allowed, Visitor Parking |
| Property Features: | Park, Place Of Worship, Public Transit, School |
| Maintenance: | 206.00 |
| Parking Included: | Y |
| Fireplace/Stove: | N |
| Heat Source: | Gas |
| Heat Type: | Forced Air |
| Central Air Conditioning: | Central Air |
| Ensuite Laundry: | Y |
$
%
Years
This calculator is for demonstration purposes only. Always consult a professional
financial advisor before making personal financial decisions.
| Although the information displayed is believed to be accurate, no warranties or representations are made of any kind. |
| RE/MAX SPECIALISTS TEAM SUKHVINDER |
|
|

Dir:
1-866-382-2968
Bus:
416-548-7854
Fax:
416-981-7184
| Virtual Tour | Book Showing | Email a Friend |
Jump To:
At a Glance:
| Type: | Condo - Condo Townhouse |
| Area: | Peel |
| Municipality: | Brampton |
| Neighbourhood: | Bram East |
| Style: | 3-Storey |
| Approximate Age: | 6-10 |
| Tax: | $4,670.91 |
| Maintenance Fee: | $206 |
| Beds: | 3 |
| Baths: | 4 |
| Garage: | 1 |
| Fireplace: | N |
Locatin Map:
Payment Calculator:
- Color Examples
- Green
- Black and Gold
- Dark Navy Blue And Gold
- Cyan
- Black
- Purple
- Gray
- Blue and Black
- Orange and Black
- Red
- Magenta
- Gold
- Device Examples

