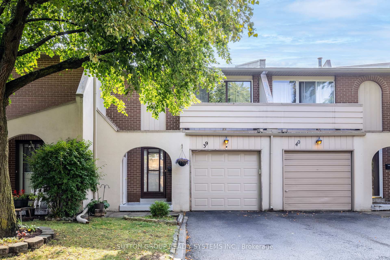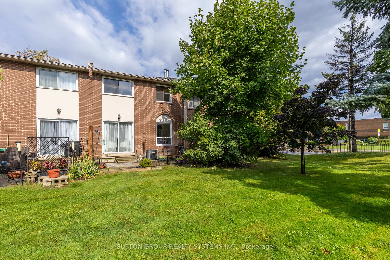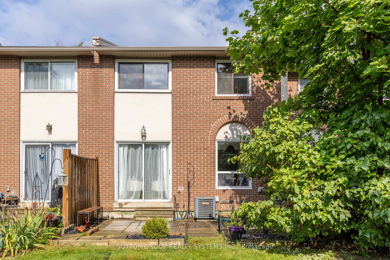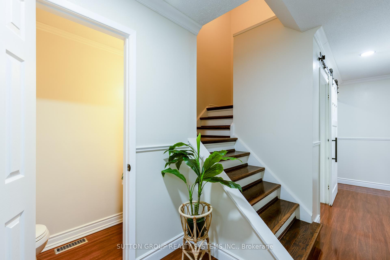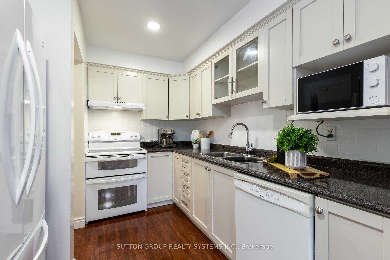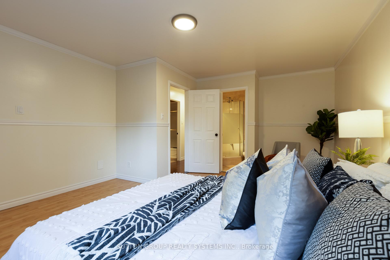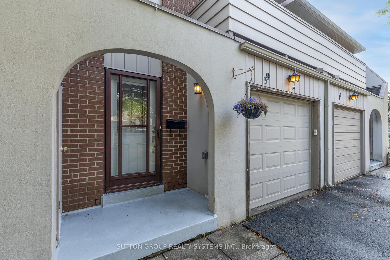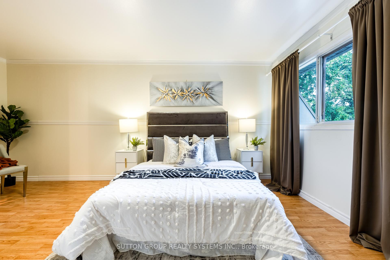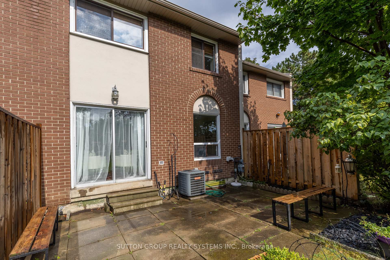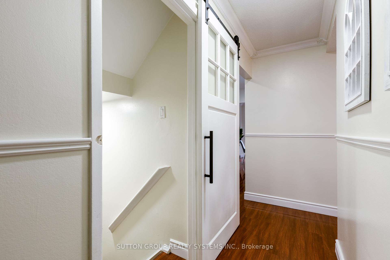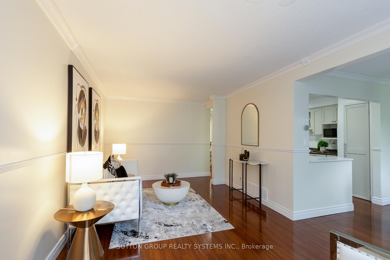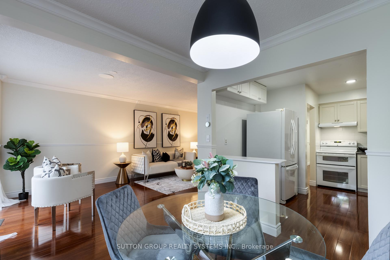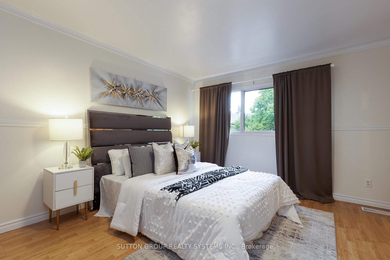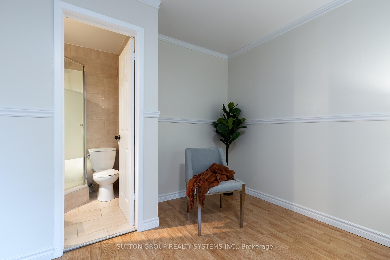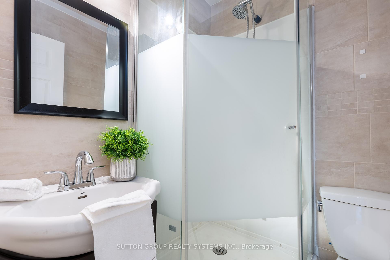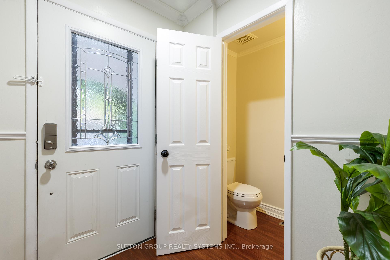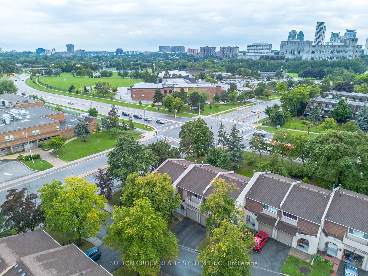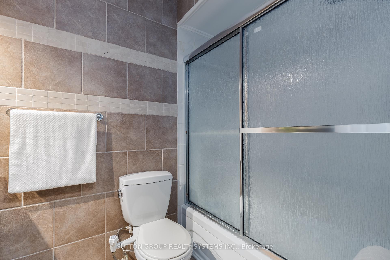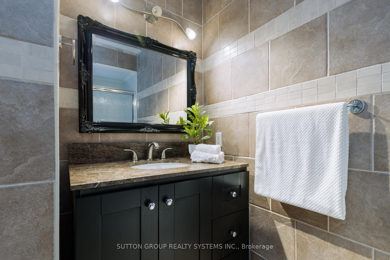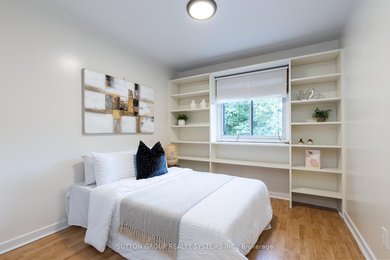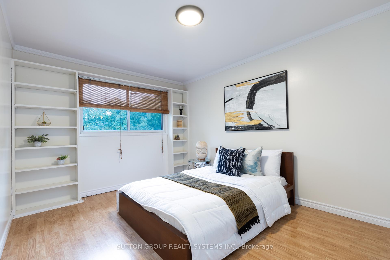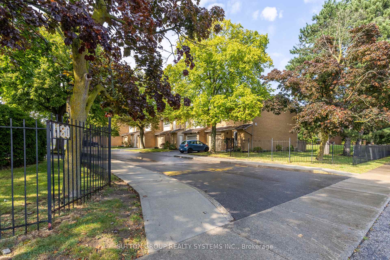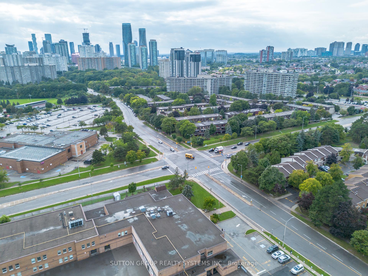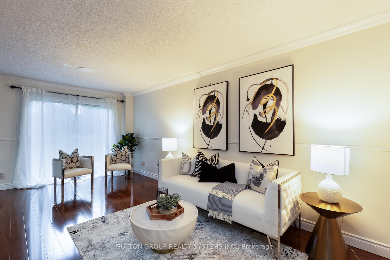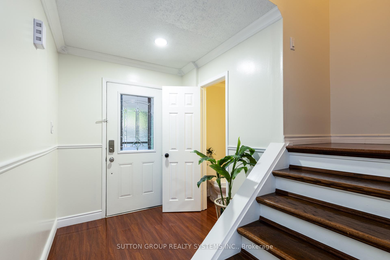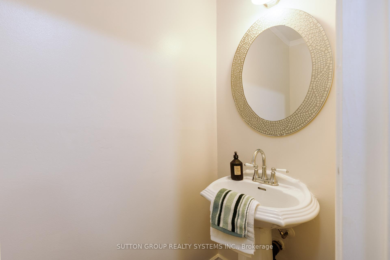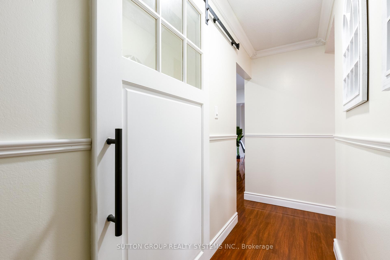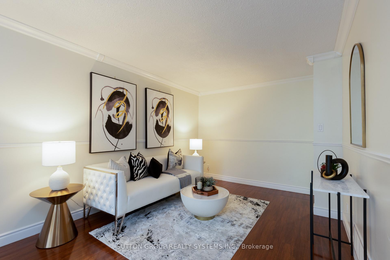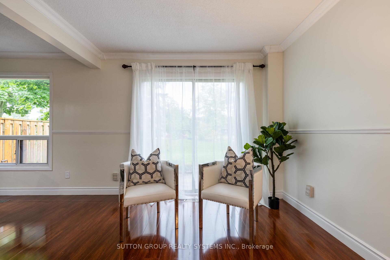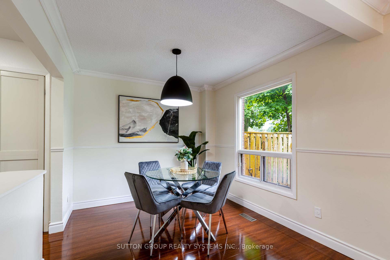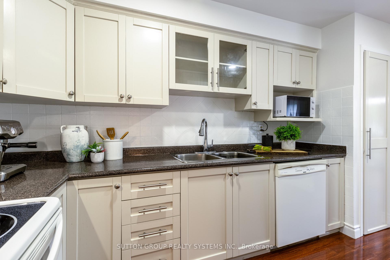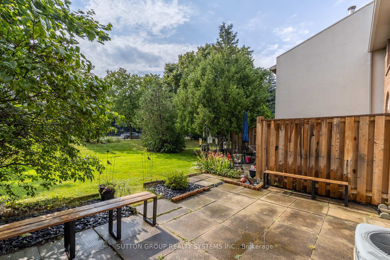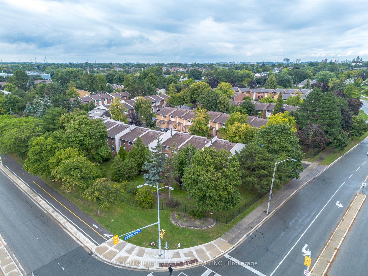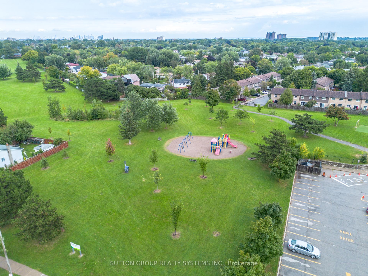$799,000
Available - For Sale
Listing ID: W9514535
1180 Mississauga Valley Blvd , Unit 39, Mississauga, L5A 3M9, Ontario
| Just Stunning! This Immaculate Two Storey Townhome Offers Open Concept Living With Plenty Of Natural Light. In The Perfect Prime Location In Mississauga And Located In Sought After Mississauga Valley Community. Home Is Move In Ready With Lots $$$$ Spent On Renovations. All Throughout, Newly Painted With Neutral Colour Tone, Laminate Flooring & New Modern Kitchen. Fully Finished Basement With An Open Concept And Has The Space To Entertain Family & Friends With Potential To Add Another Bedroom, Kitchen & Bathroom. Primary Bedroom Ensuite Comes With A 3 Pc Ensuite Which Is Rarely Offered In This Complex & Large Walk In Closet. Steps To Great & Highly Rated Schools, Parks, Mississauga Valley Community Centre, Places Of Worship And Public Transit. Nearby Square One Shopping Centre, Central Parkway Mall, Future LRT Transit System, Restaurants And Grocery Stores. Mere Mins To Hwys 403, QEW & 403 And Trillium Hospital. |
| Extras: Carpet Free Throughout & Move In Ready |
| Price | $799,000 |
| Taxes: | $3800.00 |
| Maintenance Fee: | 515.00 |
| Address: | 1180 Mississauga Valley Blvd , Unit 39, Mississauga, L5A 3M9, Ontario |
| Province/State: | Ontario |
| Condo Corporation No | PCC |
| Level | 1 |
| Unit No | 39 |
| Locker No | 0 |
| Directions/Cross Streets: | Burnhamthorpe & Central Parkway |
| Rooms: | 7 |
| Bedrooms: | 3 |
| Bedrooms +: | |
| Kitchens: | 1 |
| Family Room: | N |
| Basement: | Finished |
| Property Type: | Condo Townhouse |
| Style: | 2-Storey |
| Exterior: | Brick, Stucco/Plaster |
| Garage Type: | Attached |
| Garage(/Parking)Space: | 1.00 |
| Drive Parking Spaces: | 1 |
| Park #1 | |
| Parking Type: | Owned |
| Exposure: | Sw |
| Balcony: | None |
| Locker: | None |
| Pet Permited: | Restrict |
| Approximatly Square Footage: | 1400-1599 |
| Property Features: | Park, Public Transit |
| Maintenance: | 515.00 |
| Water Included: | Y |
| Common Elements Included: | Y |
| Parking Included: | Y |
| Building Insurance Included: | Y |
| Fireplace/Stove: | N |
| Heat Source: | Gas |
| Heat Type: | Forced Air |
| Central Air Conditioning: | Central Air |
$
%
Years
This calculator is for demonstration purposes only. Always consult a professional
financial advisor before making personal financial decisions.
| Although the information displayed is believed to be accurate, no warranties or representations are made of any kind. |
| SUTTON GROUP REALTY SYSTEMS INC. |
|
|

Dir:
1-866-382-2968
Bus:
416-548-7854
Fax:
416-981-7184
| Book Showing | Email a Friend |
Jump To:
At a Glance:
| Type: | Condo - Condo Townhouse |
| Area: | Peel |
| Municipality: | Mississauga |
| Neighbourhood: | Mississauga Valleys |
| Style: | 2-Storey |
| Tax: | $3,800 |
| Maintenance Fee: | $515 |
| Beds: | 3 |
| Baths: | 3 |
| Garage: | 1 |
| Fireplace: | N |
Locatin Map:
Payment Calculator:
- Color Examples
- Green
- Black and Gold
- Dark Navy Blue And Gold
- Cyan
- Black
- Purple
- Gray
- Blue and Black
- Orange and Black
- Red
- Magenta
- Gold
- Device Examples

