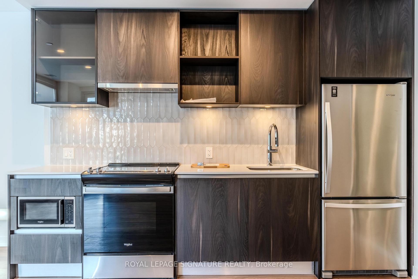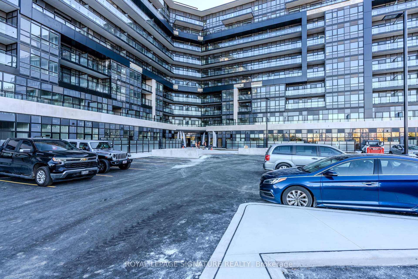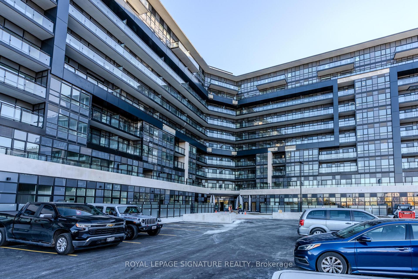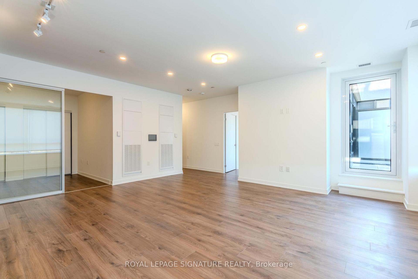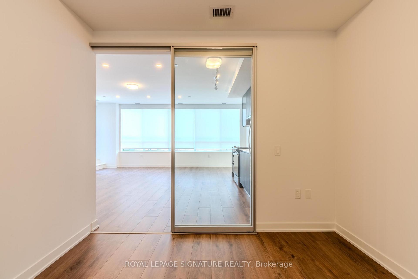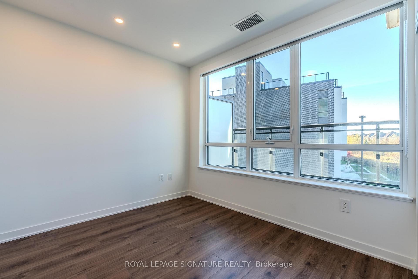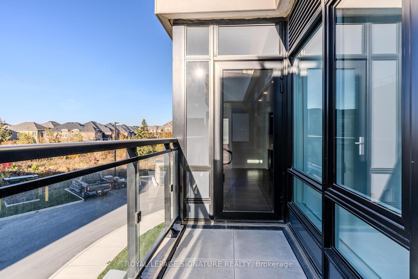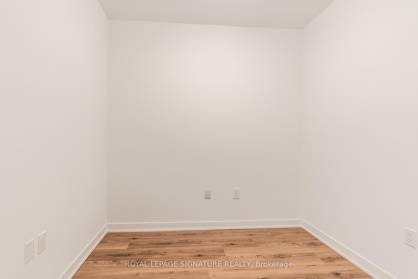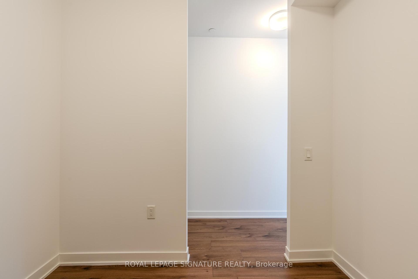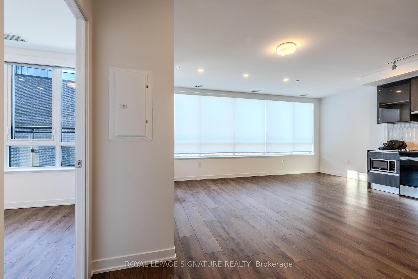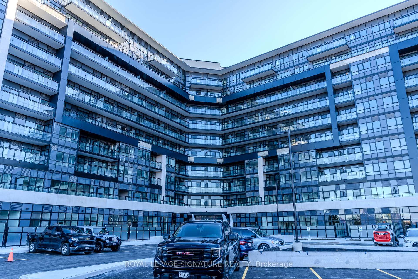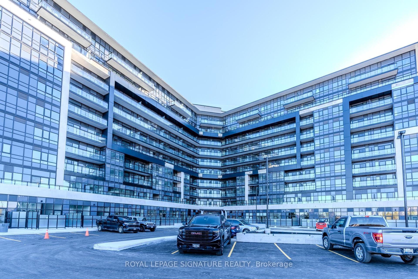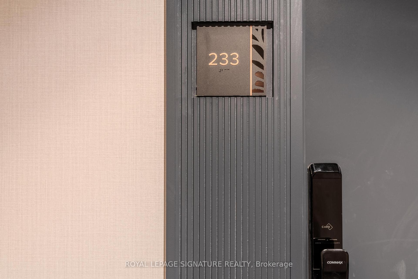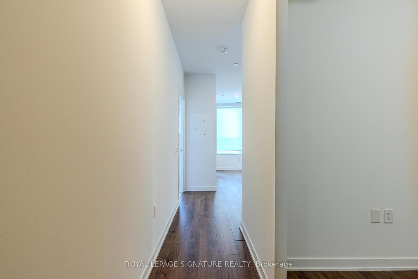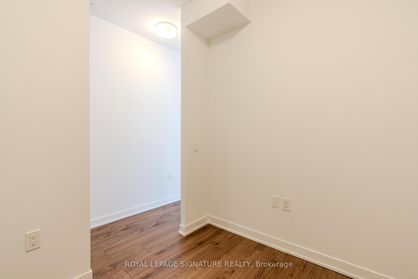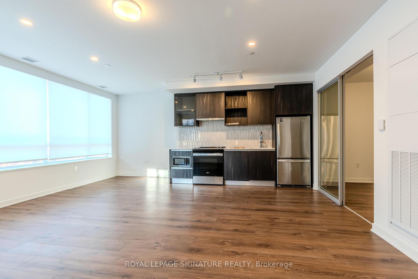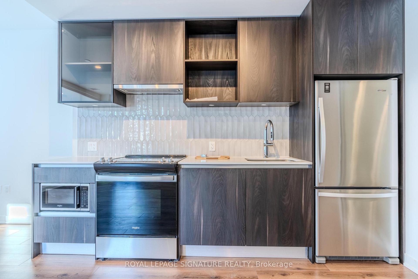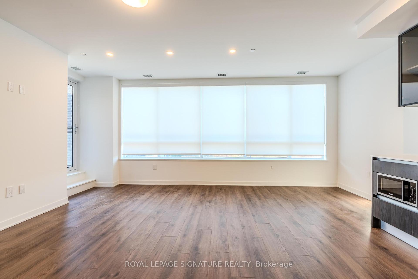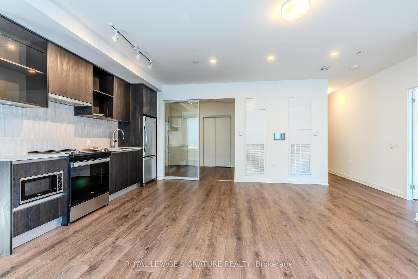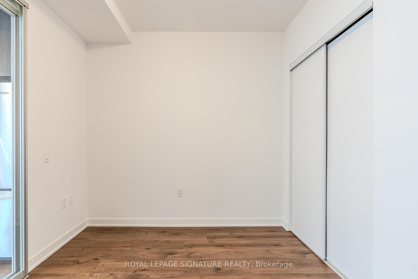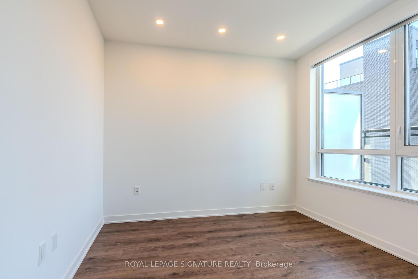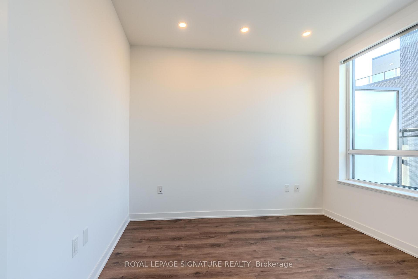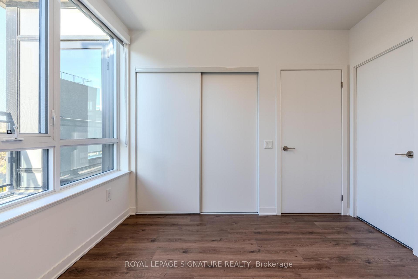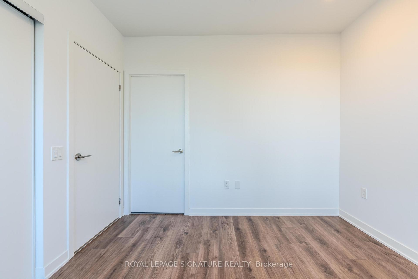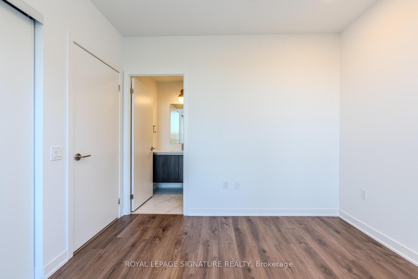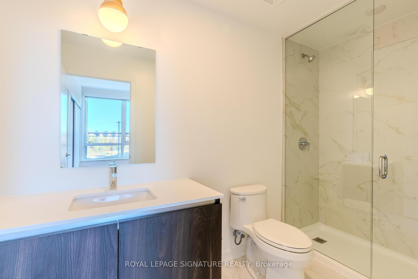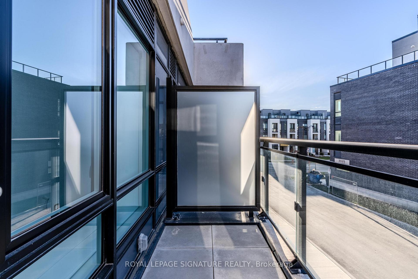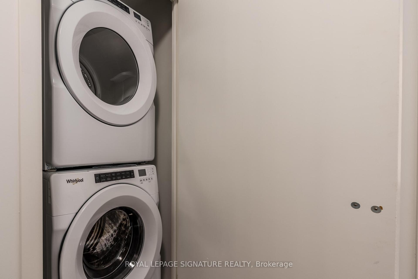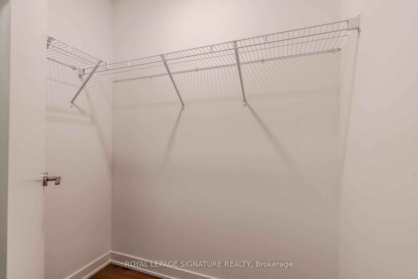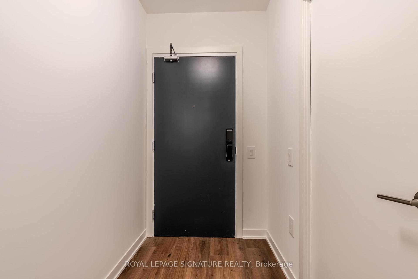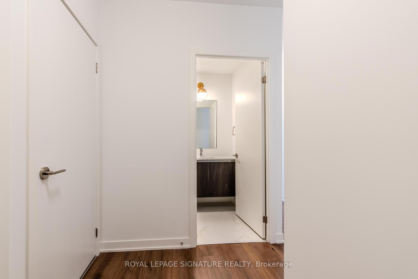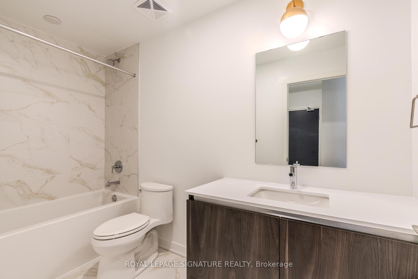$3,400
Available - For Rent
Listing ID: W9512344
395 Dundas St West , Unit 233, Oakville, L6M 5R8, Ontario
| Embrace Modern Living In This Stylish Condo At Distrikt. With Two Bedrooms Plus Den And Two Bathrooms, This Spacious Unit Features Impressive 9' Ceilings And Beautiful Engineered Flooring. The Contemporary Kitchen Is A Highlight, Boasting Premium Stainless Steel Appliances, A Porcelain Backsplash, And Elegant Quartz Countertops Perfect For Cooking And Entertaining. Enjoy The Added Convenience Of Ensuite Laundry- Whirlpool Washer/Dryer, And An Underground Parking Space, Along With Free Internet! Located Within Easy Walking Distance Of Shops And Dining, Plus Quick Access To A Nearby Hospital. |
| Price | $3,400 |
| Address: | 395 Dundas St West , Unit 233, Oakville, L6M 5R8, Ontario |
| Province/State: | Ontario |
| Condo Corporation No | HSC |
| Level | 2 |
| Unit No | 33 |
| Directions/Cross Streets: | Neyagawa Blvd & Dundas St W |
| Rooms: | 6 |
| Bedrooms: | 2 |
| Bedrooms +: | 1 |
| Kitchens: | 1 |
| Family Room: | N |
| Basement: | None |
| Furnished: | N |
| Approximatly Age: | New |
| Property Type: | Condo Apt |
| Style: | Apartment |
| Exterior: | Concrete |
| Garage Type: | Underground |
| Garage(/Parking)Space: | 1.00 |
| Drive Parking Spaces: | 0 |
| Park #1 | |
| Parking Type: | Owned |
| Exposure: | Nw |
| Balcony: | Open |
| Locker: | Owned |
| Pet Permited: | N |
| Approximatly Age: | New |
| Approximatly Square Footage: | 1000-1199 |
| Building Amenities: | Concierge |
| Property Features: | Arts Centre, Hospital, Public Transit, School |
| Common Elements Included: | Y |
| Parking Included: | Y |
| Building Insurance Included: | Y |
| Fireplace/Stove: | N |
| Heat Source: | Electric |
| Heat Type: | Forced Air |
| Central Air Conditioning: | Central Air |
| Laundry Level: | Main |
| Ensuite Laundry: | Y |
| Elevator Lift: | Y |
| Although the information displayed is believed to be accurate, no warranties or representations are made of any kind. |
| ROYAL LEPAGE SIGNATURE REALTY |
|
|

Dir:
1-866-382-2968
Bus:
416-548-7854
Fax:
416-981-7184
| Book Showing | Email a Friend |
Jump To:
At a Glance:
| Type: | Condo - Condo Apt |
| Area: | Halton |
| Municipality: | Oakville |
| Neighbourhood: | Rural Oakville |
| Style: | Apartment |
| Approximate Age: | New |
| Beds: | 2+1 |
| Baths: | 2 |
| Garage: | 1 |
| Fireplace: | N |
Locatin Map:
- Color Examples
- Green
- Black and Gold
- Dark Navy Blue And Gold
- Cyan
- Black
- Purple
- Gray
- Blue and Black
- Orange and Black
- Red
- Magenta
- Gold
- Device Examples

