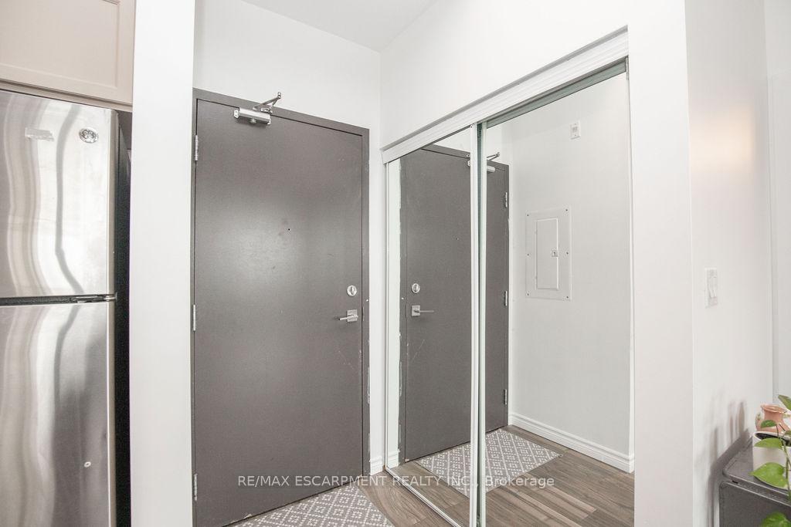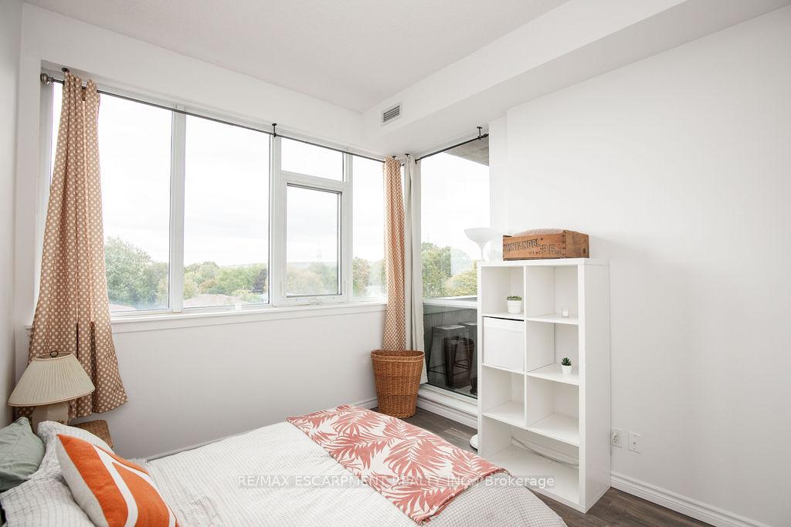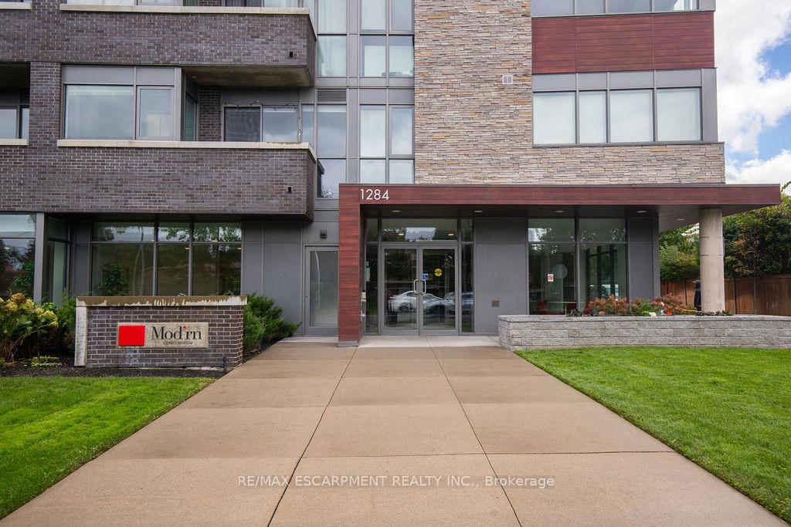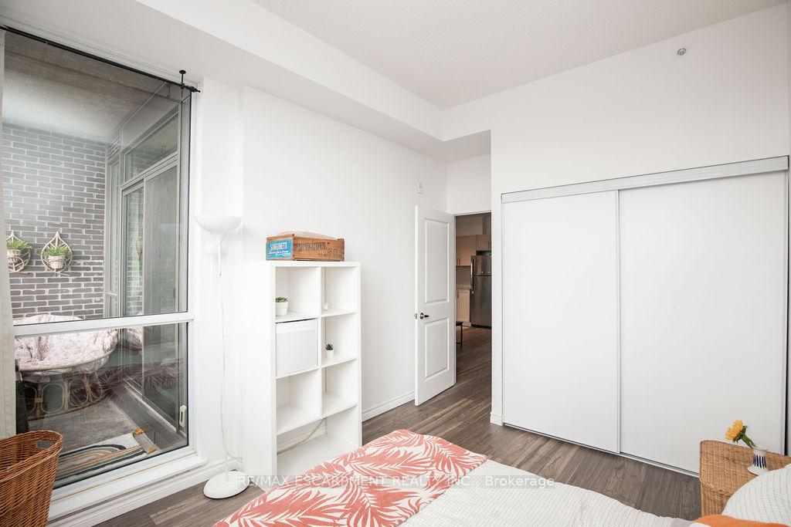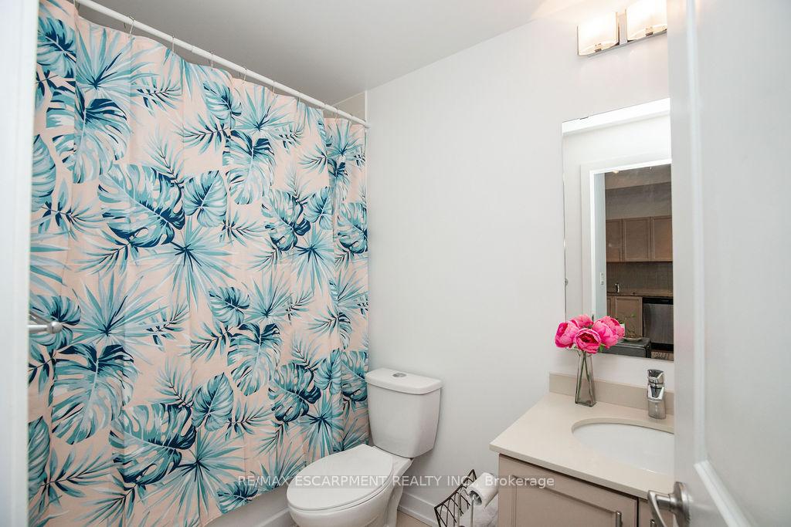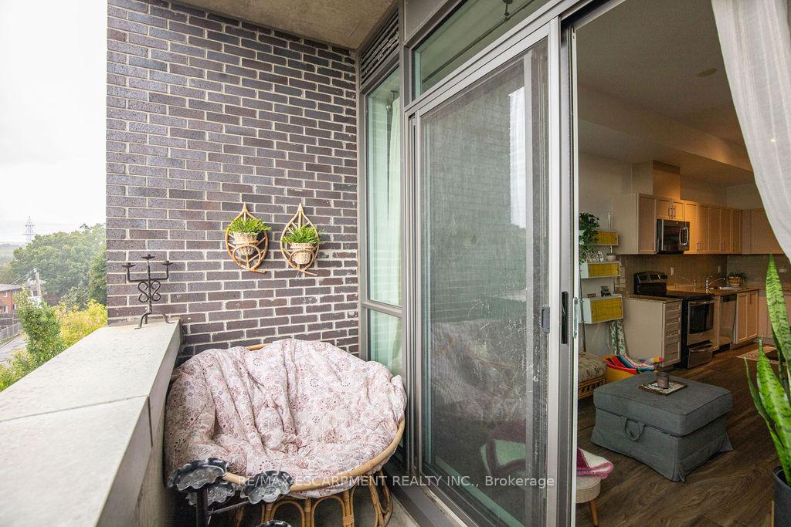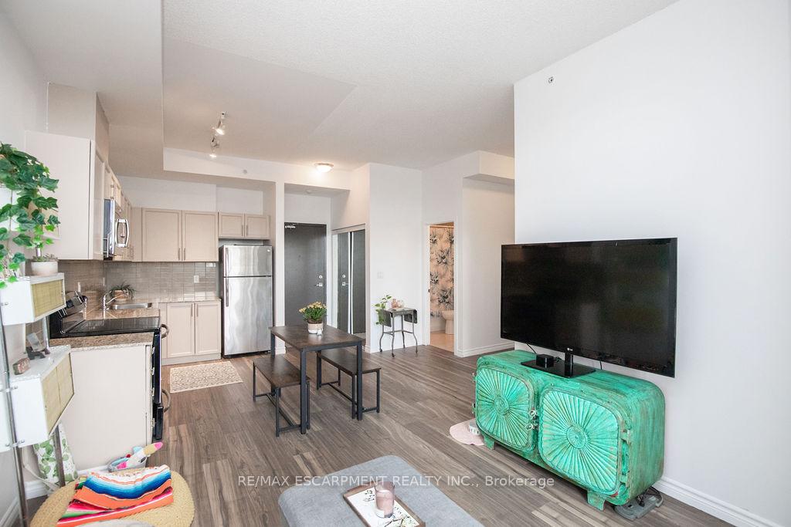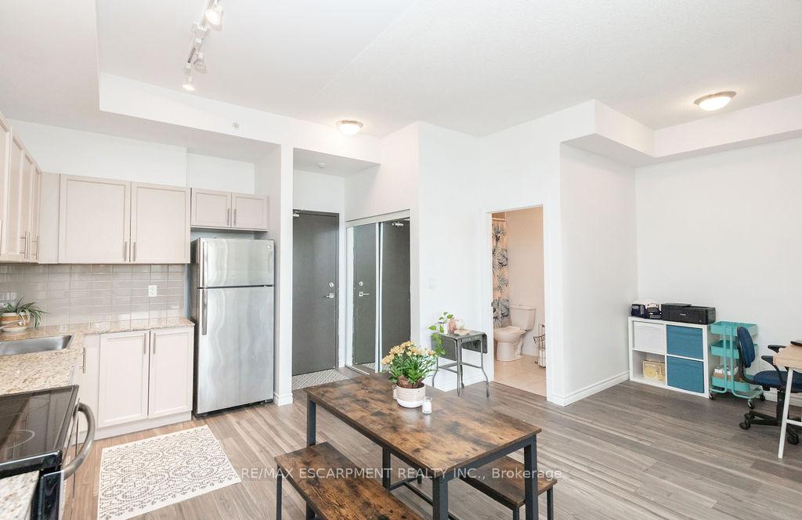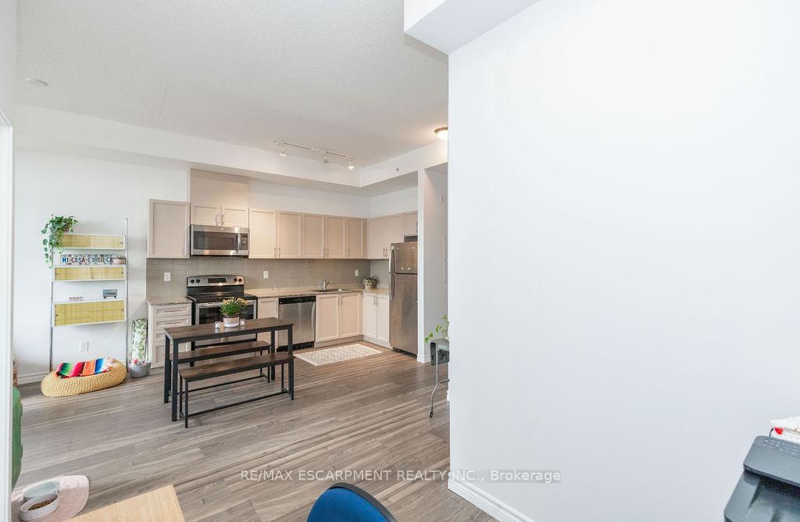$429,900
Available - For Sale
Listing ID: W9390635
1284 Guelph Line , Unit 417, Burlington, L7P 0T9, Ontario
| Top floor unit in the Modern Condo Building! Open concept with 1 bedroom, 1 bathroom and vestile den area, ideal for home office or dining. Bright kitchen with plenty of cupboard storage, granite countertops and stainless steel appliances. Plenty of space to add an island for additional prep space, dining or storage. Open living area with access to the private balcony. Spacious bedroom with double closets and big bright windows. Full 4 piece bathroom. Vinyl flooring throughout. Relax or entertain on the stunning rooftop patio! Features lounge couches, bbqs, tables and chairs for dining, and fireplaces. Clean and well maintained building with welcoming foyer, dual elevators, secure underground visitor parking and landscaped grounds. Conveniently located near shopping, schools, trails and parks. Easy access to major highways, public transit and Go Stations. Included 1 parking space and 1 locker. |
| Price | $429,900 |
| Taxes: | $2341.00 |
| Maintenance Fee: | 512.22 |
| Address: | 1284 Guelph Line , Unit 417, Burlington, L7P 0T9, Ontario |
| Province/State: | Ontario |
| Condo Corporation No | HSCP |
| Level | 4 |
| Unit No | 17 |
| Locker No | 37 |
| Directions/Cross Streets: | Upper Middle/Guelph |
| Rooms: | 4 |
| Rooms +: | 1 |
| Bedrooms: | 1 |
| Bedrooms +: | |
| Kitchens: | 1 |
| Family Room: | N |
| Basement: | None |
| Approximatly Age: | 16-30 |
| Property Type: | Condo Apt |
| Style: | Apartment |
| Exterior: | Brick, Stone |
| Garage Type: | Underground |
| Garage(/Parking)Space: | 1.00 |
| Drive Parking Spaces: | 0 |
| Park #1 | |
| Parking Type: | Exclusive |
| Legal Description: | 37 |
| Exposure: | S |
| Balcony: | Open |
| Locker: | Owned |
| Pet Permited: | Restrict |
| Approximatly Age: | 16-30 |
| Approximatly Square Footage: | 500-599 |
| Property Features: | Hospital, Level, Library, Place Of Worship, Public Transit, School |
| Maintenance: | 512.22 |
| Water Included: | Y |
| Common Elements Included: | Y |
| Building Insurance Included: | Y |
| Fireplace/Stove: | N |
| Heat Source: | Gas |
| Heat Type: | Forced Air |
| Central Air Conditioning: | Central Air |
| Laundry Level: | Main |
| Elevator Lift: | Y |
$
%
Years
This calculator is for demonstration purposes only. Always consult a professional
financial advisor before making personal financial decisions.
| Although the information displayed is believed to be accurate, no warranties or representations are made of any kind. |
| RE/MAX ESCARPMENT REALTY INC. |
|
|

Dir:
1-866-382-2968
Bus:
416-548-7854
Fax:
416-981-7184
| Book Showing | Email a Friend |
Jump To:
At a Glance:
| Type: | Condo - Condo Apt |
| Area: | Halton |
| Municipality: | Burlington |
| Neighbourhood: | Mountainside |
| Style: | Apartment |
| Approximate Age: | 16-30 |
| Tax: | $2,341 |
| Maintenance Fee: | $512.22 |
| Beds: | 1 |
| Baths: | 1 |
| Garage: | 1 |
| Fireplace: | N |
Locatin Map:
Payment Calculator:
- Color Examples
- Green
- Black and Gold
- Dark Navy Blue And Gold
- Cyan
- Black
- Purple
- Gray
- Blue and Black
- Orange and Black
- Red
- Magenta
- Gold
- Device Examples

