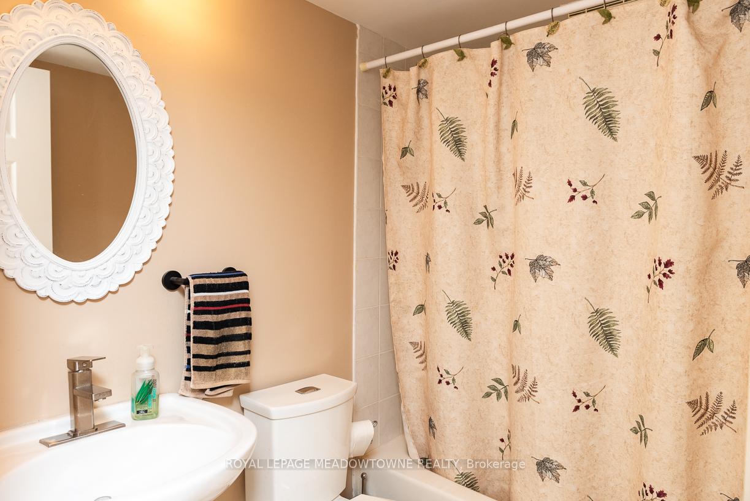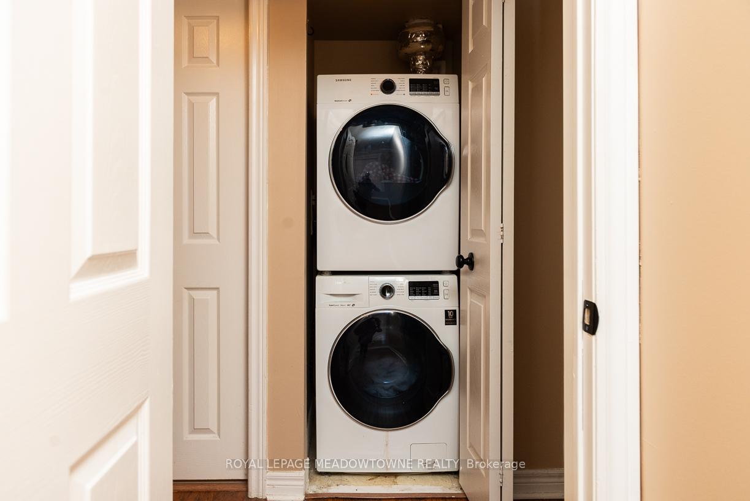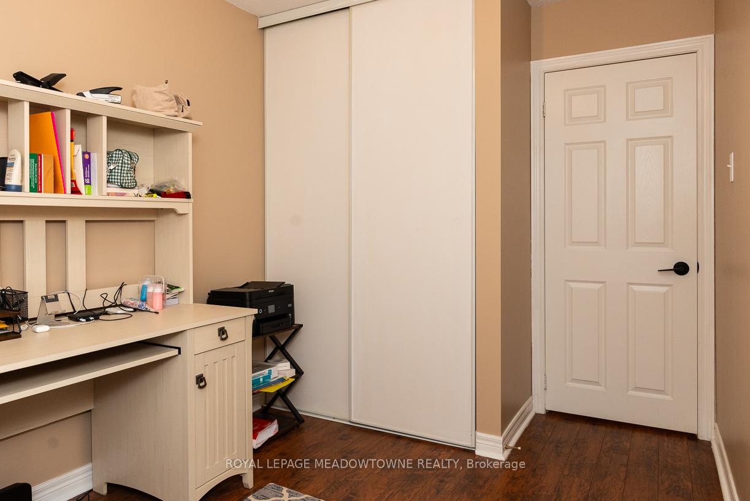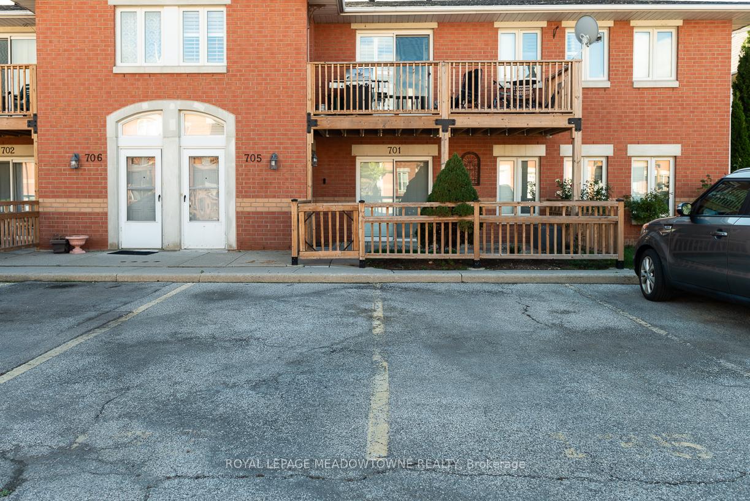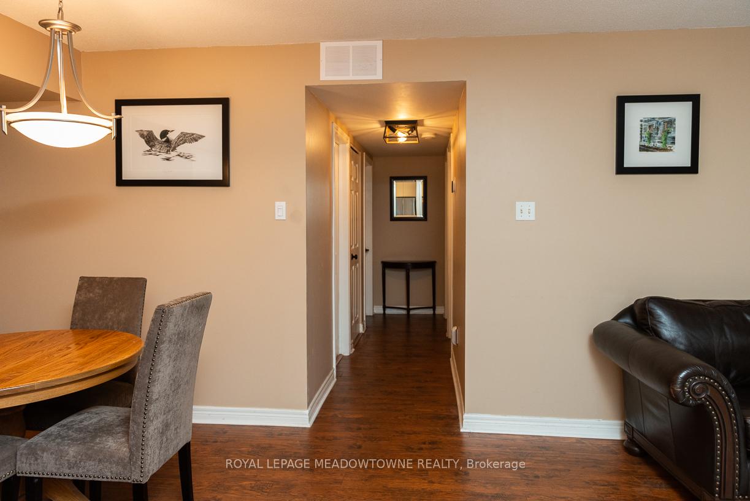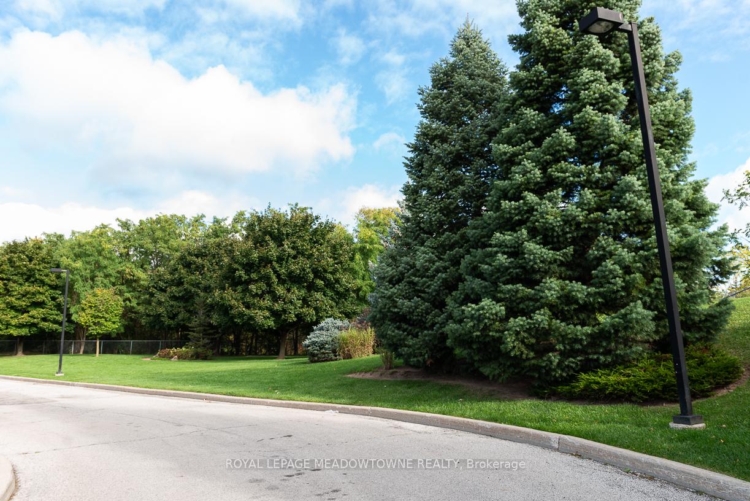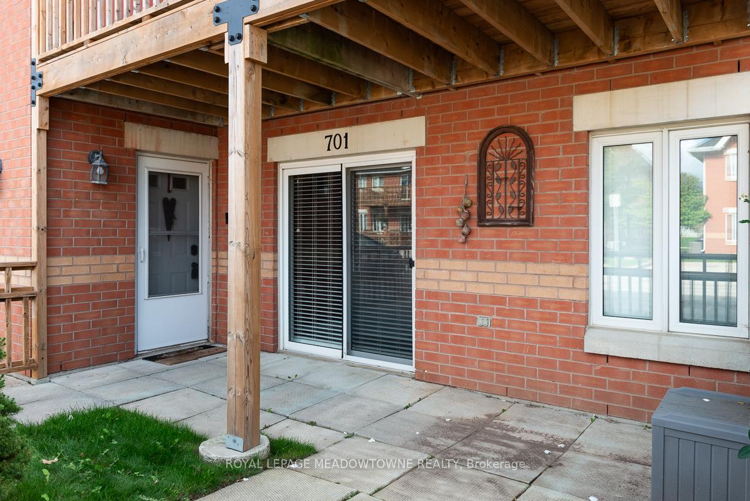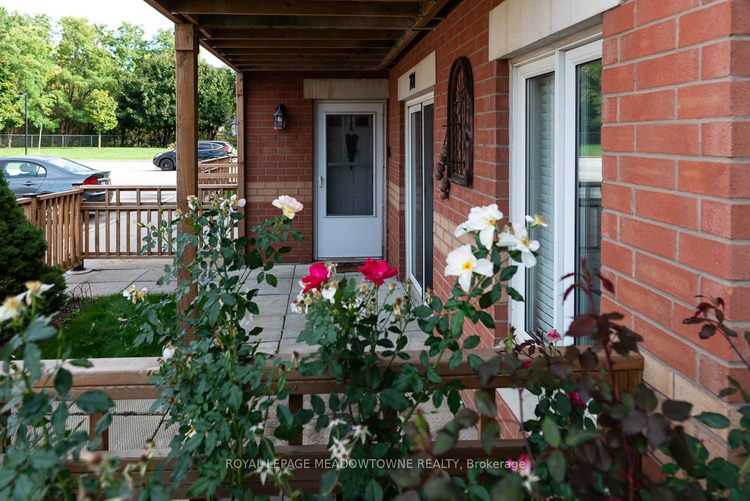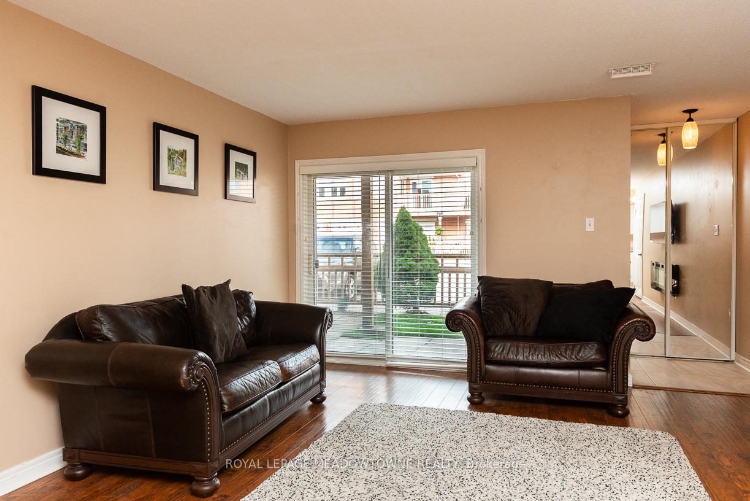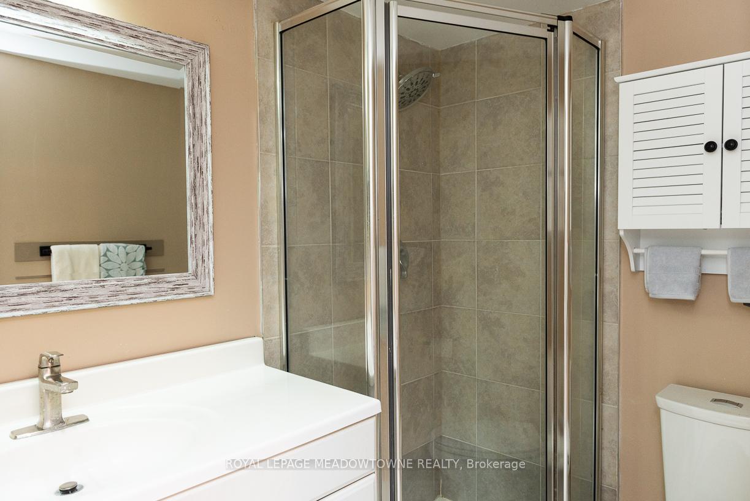$679,000
Available - For Sale
Listing ID: W9386405
4140 Foxwood Dr , Unit 701, Burlington, L7M 4R4, Ontario
| Rarely offered for sale in this complex, these coveted spacious 3 bedroom and 2 full bath units offer 1004 Sq Feet of living space. An open concept plan with living room, dining room and kitchen. There's a lovely balcony just off the living room space. Add to that 3 large bedrooms with a 4 pc ensuite. Superb dark laminate throughout. This stacked townhouse offers great value and an amazing location close to everything that Burlington has to offer. Come see this townhouse sooner than later. Roofs & decks, 2023. Furnace, A/C, HWT 5-6 years old. All owned. |
| Price | $679,000 |
| Taxes: | $2644.88 |
| Maintenance Fee: | 400.75 |
| Address: | 4140 Foxwood Dr , Unit 701, Burlington, L7M 4R4, Ontario |
| Province/State: | Ontario |
| Condo Corporation No | HCC |
| Level | 1 |
| Unit No | 26 |
| Directions/Cross Streets: | Mainway & Silvan Forest |
| Rooms: | 6 |
| Bedrooms: | 3 |
| Bedrooms +: | |
| Kitchens: | 1 |
| Family Room: | N |
| Basement: | None |
| Approximatly Age: | 16-30 |
| Property Type: | Condo Townhouse |
| Style: | Stacked Townhse |
| Exterior: | Brick |
| Garage Type: | Surface |
| Garage(/Parking)Space: | 0.00 |
| Drive Parking Spaces: | 2 |
| Park #1 | |
| Parking Type: | Owned |
| Exposure: | N |
| Balcony: | Open |
| Locker: | None |
| Pet Permited: | Restrict |
| Approximatly Age: | 16-30 |
| Approximatly Square Footage: | 1000-1199 |
| Maintenance: | 400.75 |
| Common Elements Included: | Y |
| Parking Included: | Y |
| Building Insurance Included: | Y |
| Fireplace/Stove: | N |
| Heat Source: | Gas |
| Heat Type: | Forced Air |
| Central Air Conditioning: | Central Air |
$
%
Years
This calculator is for demonstration purposes only. Always consult a professional
financial advisor before making personal financial decisions.
| Although the information displayed is believed to be accurate, no warranties or representations are made of any kind. |
| ROYAL LEPAGE MEADOWTOWNE REALTY |
|
|

Dir:
1-866-382-2968
Bus:
416-548-7854
Fax:
416-981-7184
| Virtual Tour | Book Showing | Email a Friend |
Jump To:
At a Glance:
| Type: | Condo - Condo Townhouse |
| Area: | Halton |
| Municipality: | Burlington |
| Neighbourhood: | Tansley |
| Style: | Stacked Townhse |
| Approximate Age: | 16-30 |
| Tax: | $2,644.88 |
| Maintenance Fee: | $400.75 |
| Beds: | 3 |
| Baths: | 2 |
| Fireplace: | N |
Locatin Map:
Payment Calculator:
- Color Examples
- Green
- Black and Gold
- Dark Navy Blue And Gold
- Cyan
- Black
- Purple
- Gray
- Blue and Black
- Orange and Black
- Red
- Magenta
- Gold
- Device Examples

