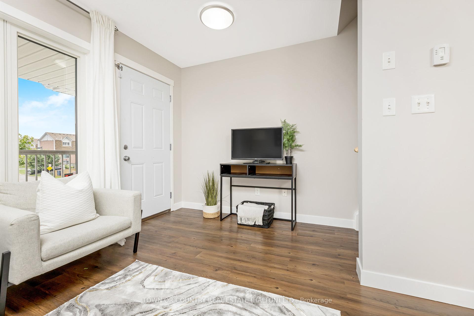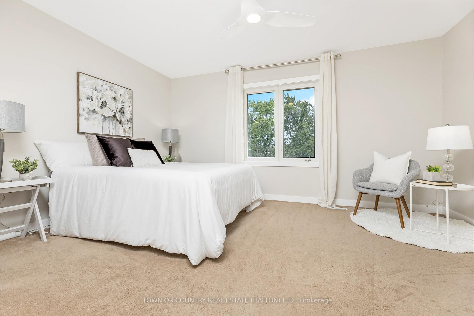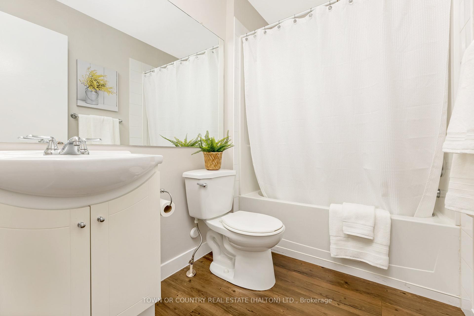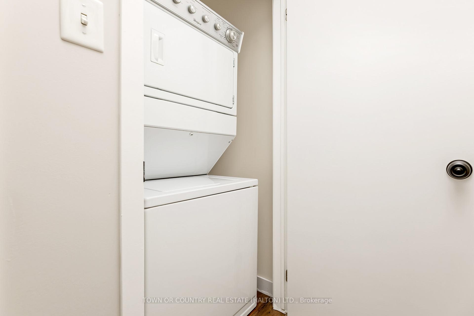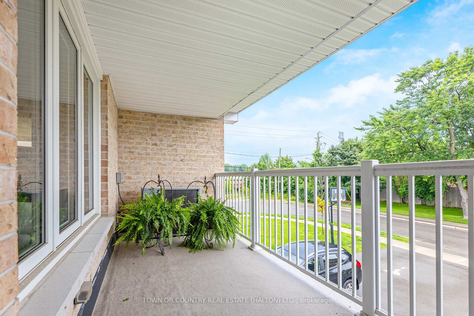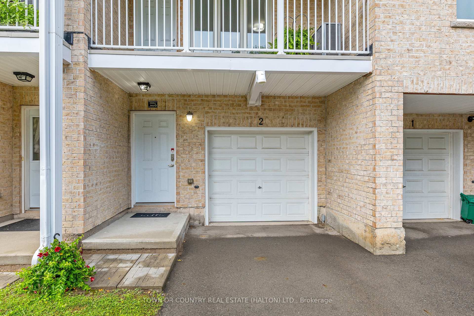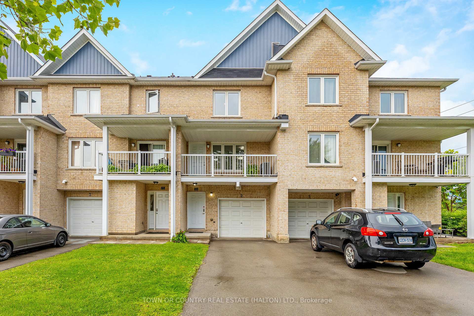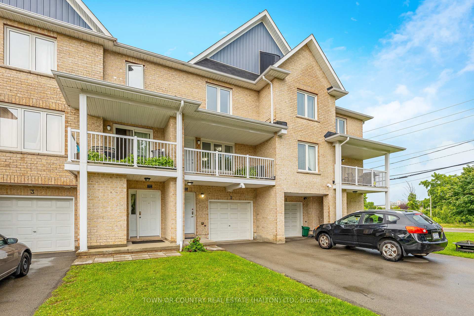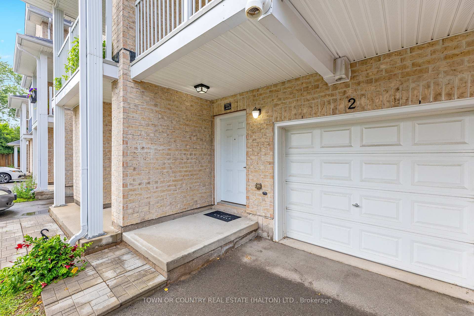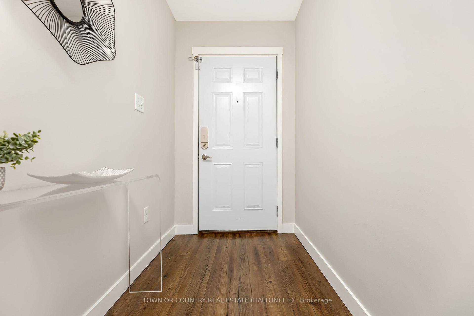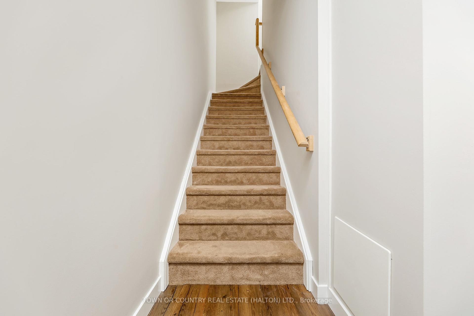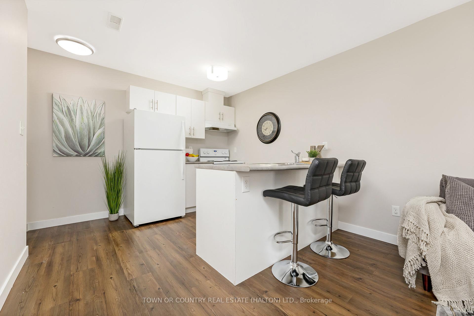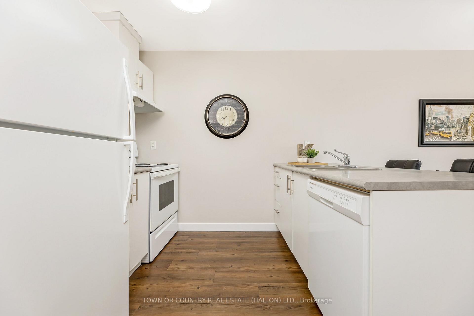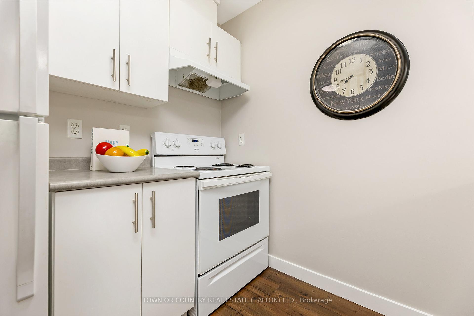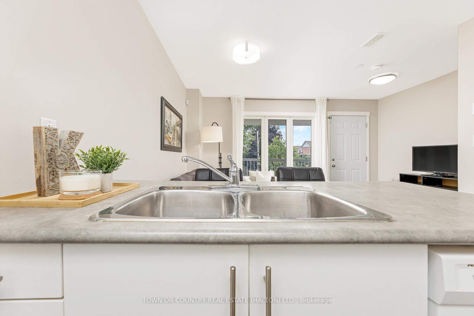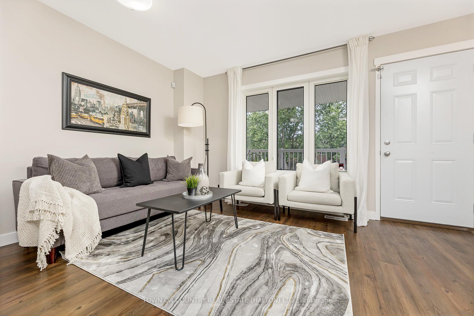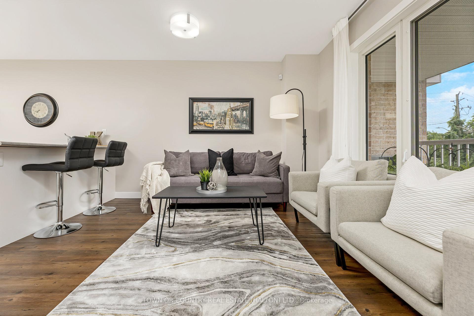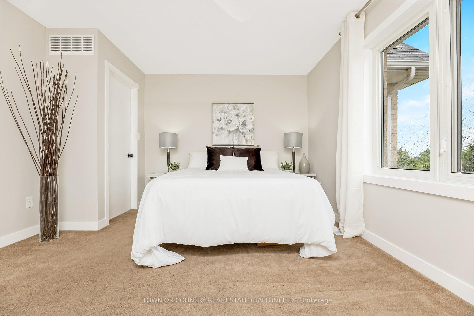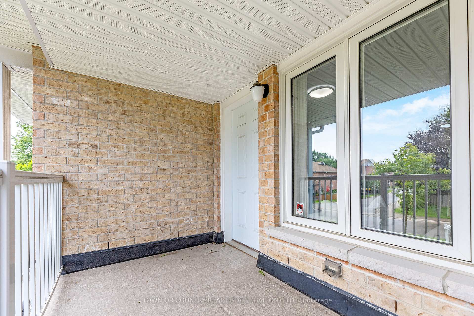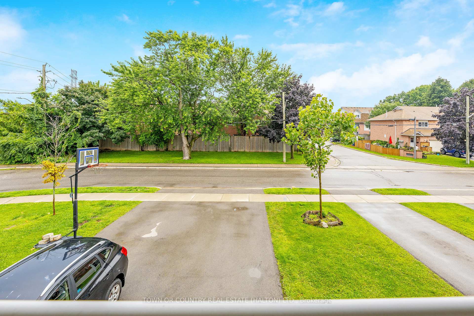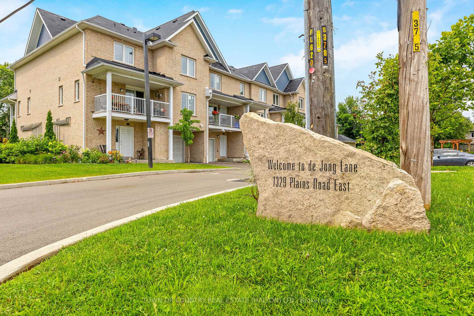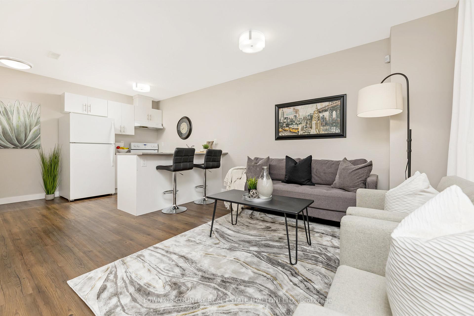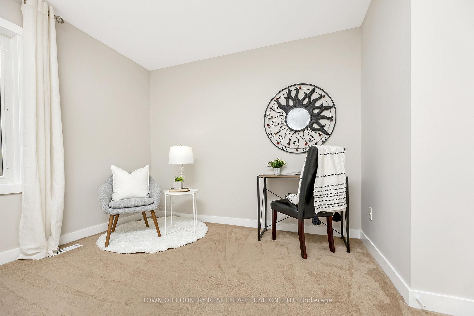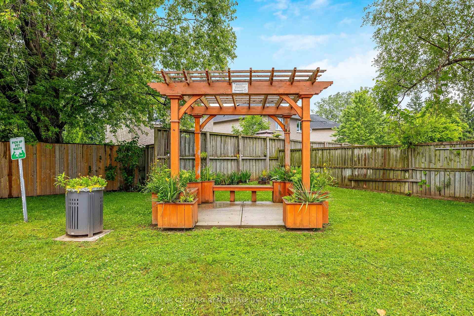$525,000
Available - For Sale
Listing ID: W9378811
1329 Plains Rd East , Unit 2, Burlington, L7R 3P7, Ontario
| Why settle for a condo apartment when you can have a townhouse? Welcome to your stylish new home in the heart of Burlington! Perfectly tailored for first-time buyers and young professionals, this chic one-bedroom stacked townhouse offers over 800 square feet of contemporary living space. The open-concept design is ideal for entertaining, featuring a sleek kitchen that seamlessly flows into the living area and out to your private balcony perfect for morning coffee or evening drinks. Unlike a condo apartment, this trendy townhouse offers the bonus of a single garage plus two additional driveway parking spots, giving you convenience and ample space for guests. The oversized bedroom is a peaceful retreat, bathed in natural light, with plenty of room for a reading nook or a work-from-home area. Situated in a vibrant community, you're just steps away from local shops, parks, entertainment, and top-tier dining. Plus, with the GO Station only a 15-minute walk away and trains running every 30 minutes to Union Station, commuting is a breeze. Don't miss your chance to enjoy modern living in this stunning townhouse-it's ready to welcome you home! |
| Extras: Condo Fees include lawn maintenance, snow removal common elements, roof, windows |
| Price | $525,000 |
| Taxes: | $3185.99 |
| Assessment: | $347000 |
| Assessment Year: | 2024 |
| Maintenance Fee: | 256.67 |
| Address: | 1329 Plains Rd East , Unit 2, Burlington, L7R 3P7, Ontario |
| Province/State: | Ontario |
| Condo Corporation No | HSCP |
| Level | 1 |
| Unit No | 2 |
| Directions/Cross Streets: | Plains Road to Helena to Glendor |
| Rooms: | 4 |
| Bedrooms: | 1 |
| Bedrooms +: | |
| Kitchens: | 1 |
| Family Room: | N |
| Basement: | None |
| Approximatly Age: | 6-10 |
| Property Type: | Condo Townhouse |
| Style: | 3-Storey |
| Exterior: | Brick |
| Garage Type: | Attached |
| Garage(/Parking)Space: | 1.00 |
| Drive Parking Spaces: | 2 |
| Park #1 | |
| Parking Type: | Owned |
| Exposure: | Nw |
| Balcony: | Open |
| Locker: | None |
| Pet Permited: | Restrict |
| Approximatly Age: | 6-10 |
| Approximatly Square Footage: | 800-899 |
| Building Amenities: | Visitor Parking |
| Property Features: | Place Of Wor, Public Transit |
| Maintenance: | 256.67 |
| Common Elements Included: | Y |
| Building Insurance Included: | Y |
| Fireplace/Stove: | N |
| Heat Source: | Gas |
| Heat Type: | Forced Air |
| Central Air Conditioning: | Central Air |
| Ensuite Laundry: | Y |
$
%
Years
This calculator is for demonstration purposes only. Always consult a professional
financial advisor before making personal financial decisions.
| Although the information displayed is believed to be accurate, no warranties or representations are made of any kind. |
| TOWN OR COUNTRY REAL ESTATE (HALTON) LTD. |
|
|

Dir:
1-866-382-2968
Bus:
416-548-7854
Fax:
416-981-7184
| Virtual Tour | Book Showing | Email a Friend |
Jump To:
At a Glance:
| Type: | Condo - Condo Townhouse |
| Area: | Halton |
| Municipality: | Burlington |
| Neighbourhood: | Freeman |
| Style: | 3-Storey |
| Approximate Age: | 6-10 |
| Tax: | $3,185.99 |
| Maintenance Fee: | $256.67 |
| Beds: | 1 |
| Baths: | 1 |
| Garage: | 1 |
| Fireplace: | N |
Locatin Map:
Payment Calculator:
- Color Examples
- Green
- Black and Gold
- Dark Navy Blue And Gold
- Cyan
- Black
- Purple
- Gray
- Blue and Black
- Orange and Black
- Red
- Magenta
- Gold
- Device Examples

