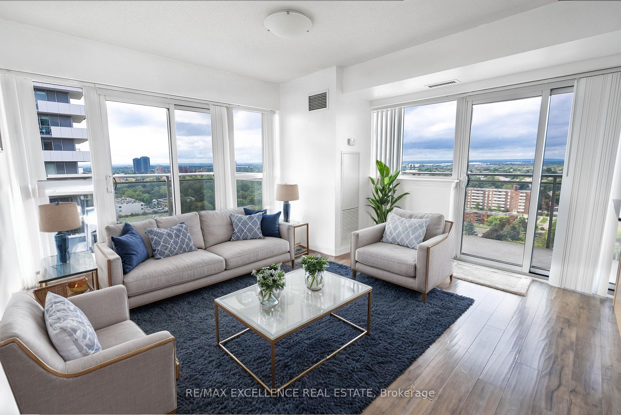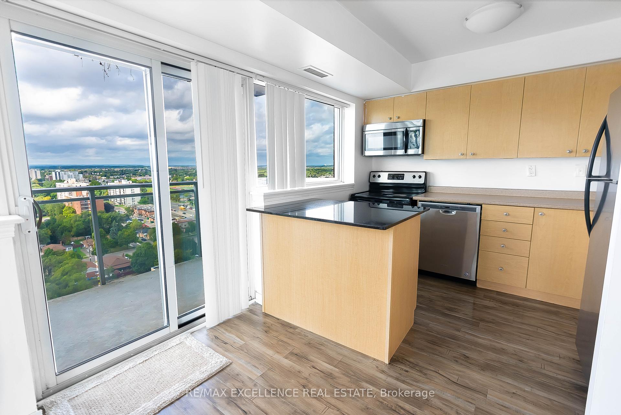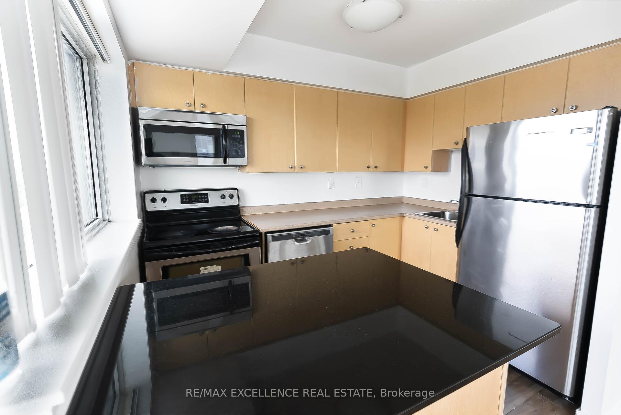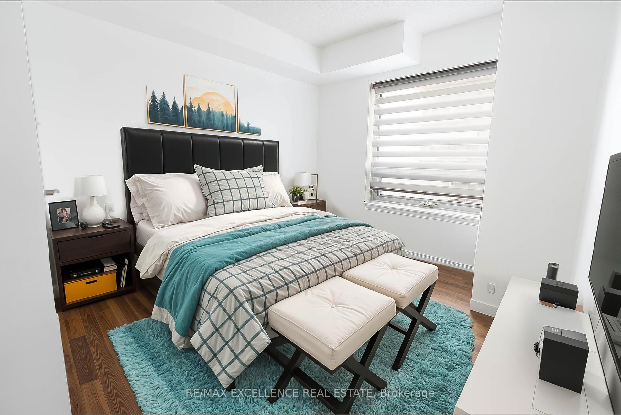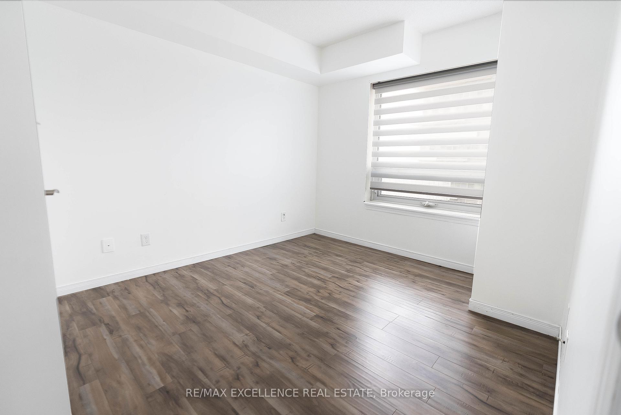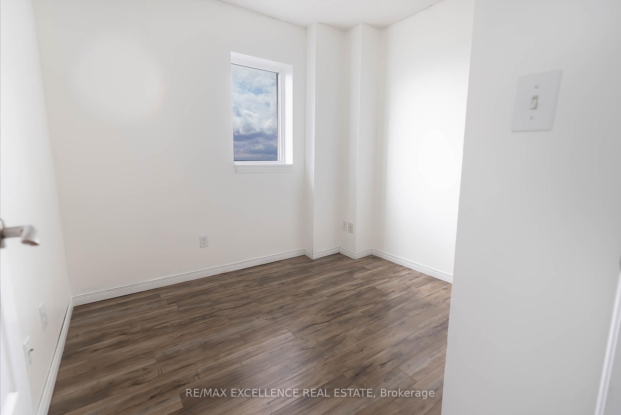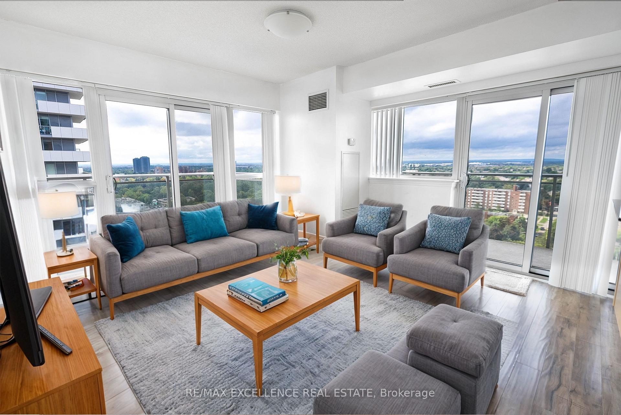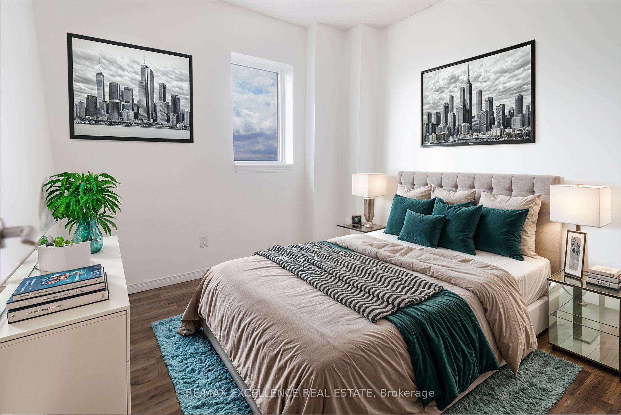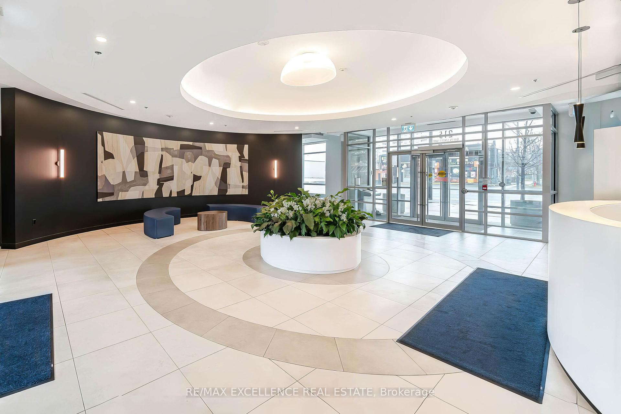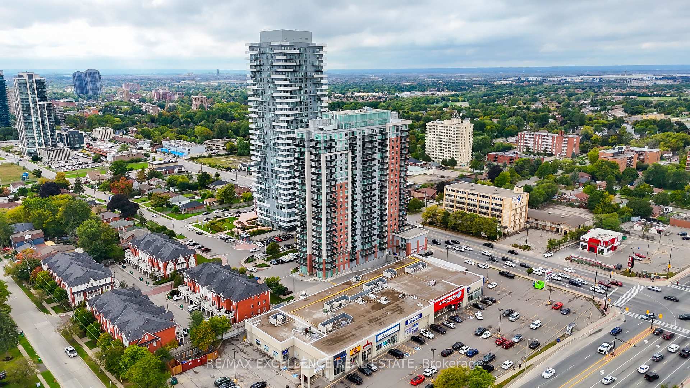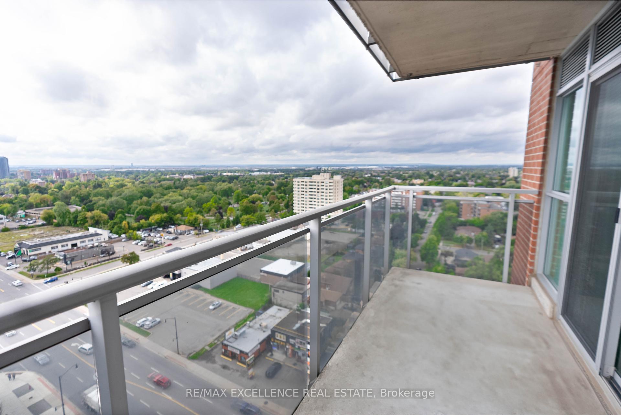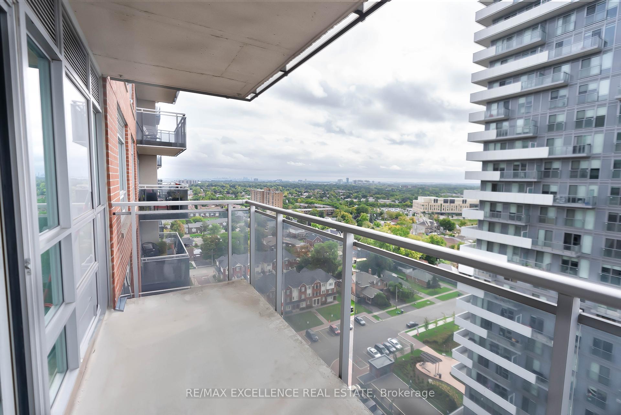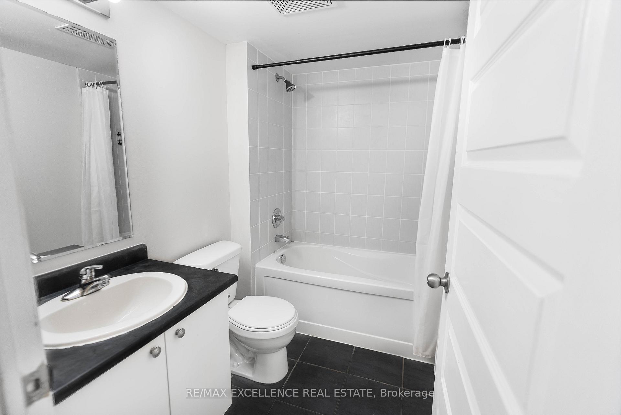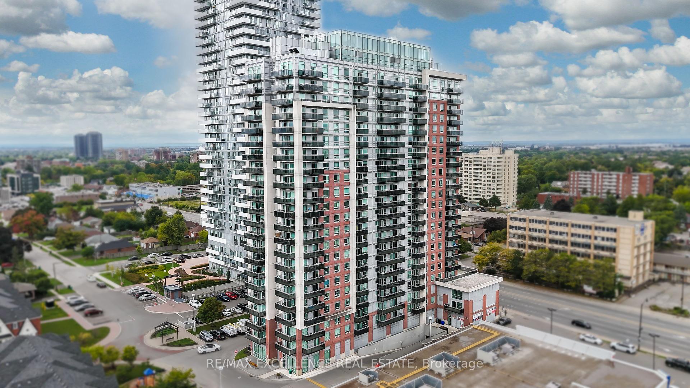$399,000
Available - For Sale
Listing ID: W9369228
215 Queen St East , Unit 1909, Brampton, L6W 0A9, Ontario
| Stunning 2 Bedroom Corner Condo with Double Balcony in Prime Location! This exceptionally bright and spacious unit is a gem in the heart of Brampton. Nestled in a highly convenient area, it offers easy access to public transit, Walking steps to GO station, major highways 410 and 401, Schools, Parks, and a Hospital. The condo is meticulously maintained, featuring gleaming laminate floors that add a touch of elegance. The modern kitchen is equipped with granite countertops, perfect for culinary enthusiasts. Both bedrooms are generously sized, providing ample space for comfort and relaxation. The highlight of this condo is the 2 Separate Oversized Balconies, offering breathtaking views of downtown Brampton and Mississauga. Imagine enjoying your morning coffee or evening relaxation with such a stunning backdrop! Additional features include ample storage space, a well-designed layout that maximizes natural light, and a welcoming ambiance. The building offers amenities like a gym, yoga room, party room, meeting room, comfortable guest suites, and 24/7 concierge service. This property is a must-see for anyone looking for luxury and convenience! |
| Price | $399,000 |
| Taxes: | $2700.72 |
| Maintenance Fee: | 756.54 |
| Address: | 215 Queen St East , Unit 1909, Brampton, L6W 0A9, Ontario |
| Province/State: | Ontario |
| Condo Corporation No | PSCC |
| Level | 18 |
| Unit No | 09 |
| Directions/Cross Streets: | Queen St/Kennedy |
| Rooms: | 5 |
| Bedrooms: | 2 |
| Bedrooms +: | |
| Kitchens: | 1 |
| Family Room: | N |
| Basement: | None |
| Property Type: | Condo Apt |
| Style: | Apartment |
| Exterior: | Brick |
| Garage Type: | Underground |
| Garage(/Parking)Space: | 1.00 |
| Drive Parking Spaces: | 0 |
| Park #1 | |
| Parking Type: | Owned |
| Exposure: | Nw |
| Balcony: | Open |
| Locker: | Owned |
| Pet Permited: | Restrict |
| Approximatly Square Footage: | 700-799 |
| Building Amenities: | Concierge, Gym, Party/Meeting Room, Visitor Parking |
| Property Features: | Clear View, Hospital, Public Transit |
| Maintenance: | 756.54 |
| CAC Included: | Y |
| Water Included: | Y |
| Common Elements Included: | Y |
| Heat Included: | Y |
| Parking Included: | Y |
| Building Insurance Included: | Y |
| Fireplace/Stove: | N |
| Heat Source: | Gas |
| Heat Type: | Forced Air |
| Central Air Conditioning: | Central Air |
| Laundry Level: | Main |
| Elevator Lift: | Y |
$
%
Years
This calculator is for demonstration purposes only. Always consult a professional
financial advisor before making personal financial decisions.
| Although the information displayed is believed to be accurate, no warranties or representations are made of any kind. |
| RE/MAX EXCELLENCE REAL ESTATE |
|
|

Dir:
1-866-382-2968
Bus:
416-548-7854
Fax:
416-981-7184
| Book Showing | Email a Friend |
Jump To:
At a Glance:
| Type: | Condo - Condo Apt |
| Area: | Peel |
| Municipality: | Brampton |
| Neighbourhood: | Queen Street Corridor |
| Style: | Apartment |
| Tax: | $2,700.72 |
| Maintenance Fee: | $756.54 |
| Beds: | 2 |
| Baths: | 1 |
| Garage: | 1 |
| Fireplace: | N |
Locatin Map:
Payment Calculator:
- Color Examples
- Green
- Black and Gold
- Dark Navy Blue And Gold
- Cyan
- Black
- Purple
- Gray
- Blue and Black
- Orange and Black
- Red
- Magenta
- Gold
- Device Examples

