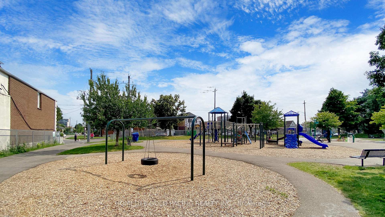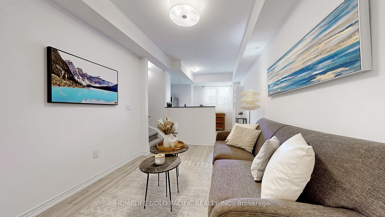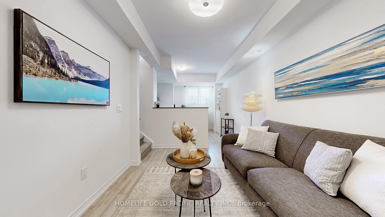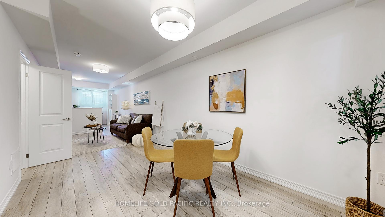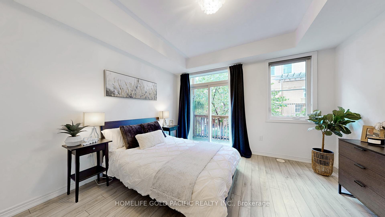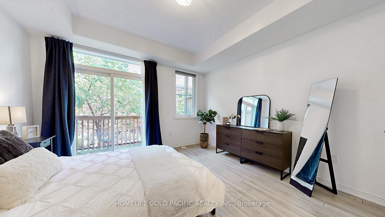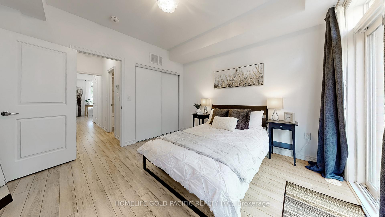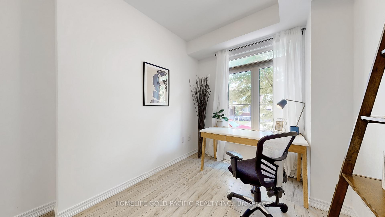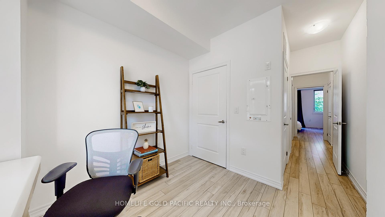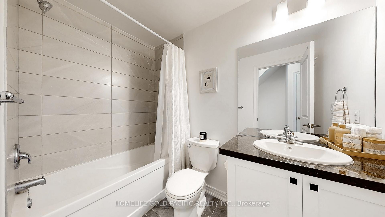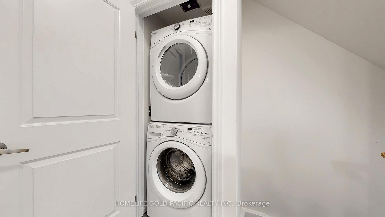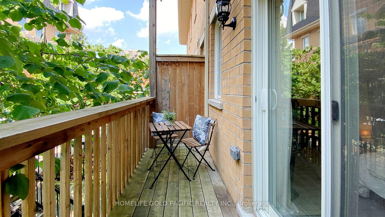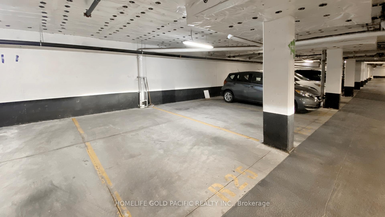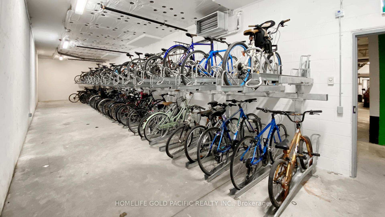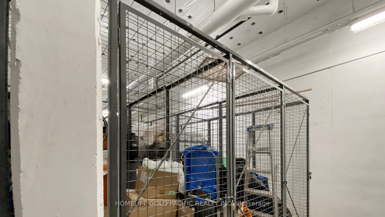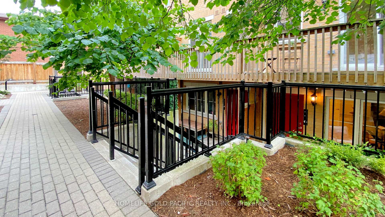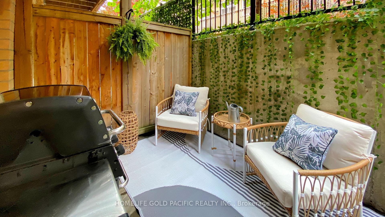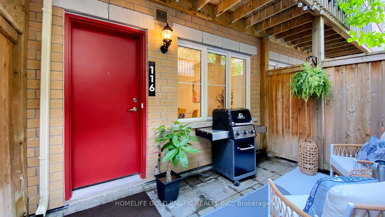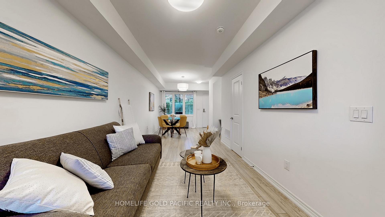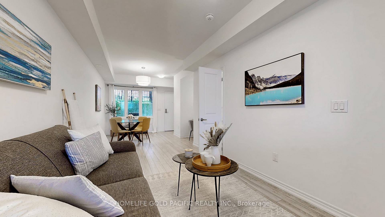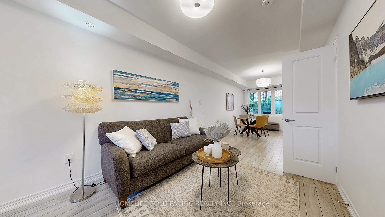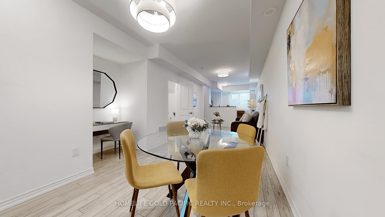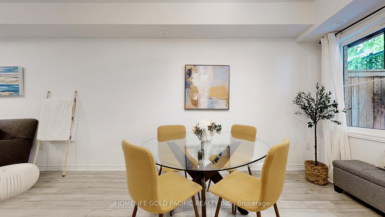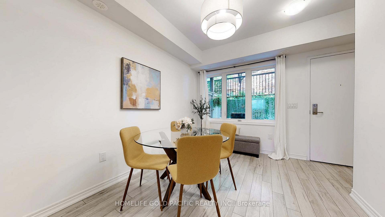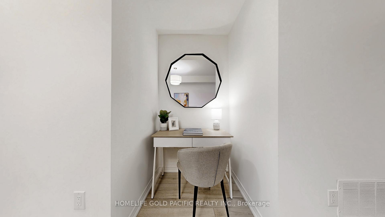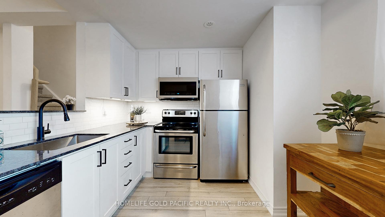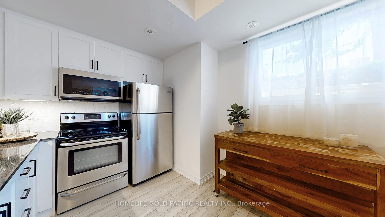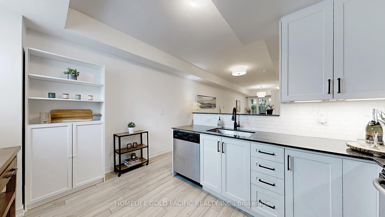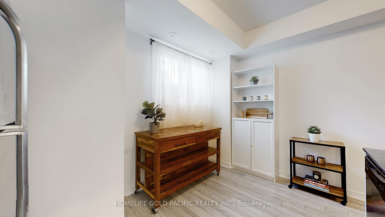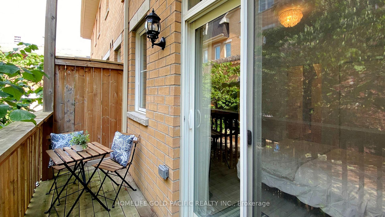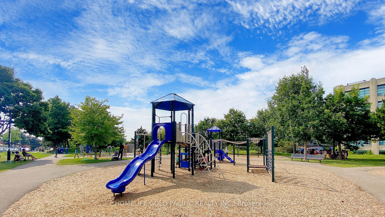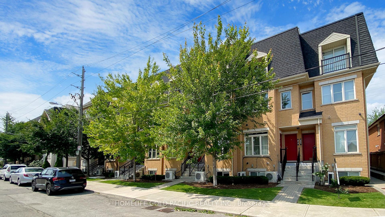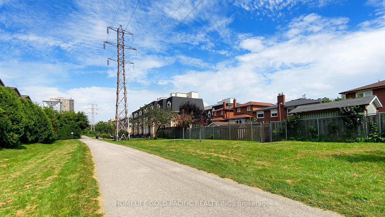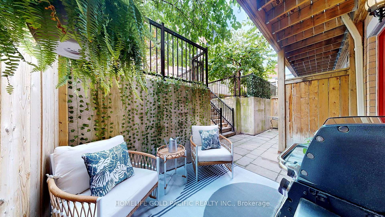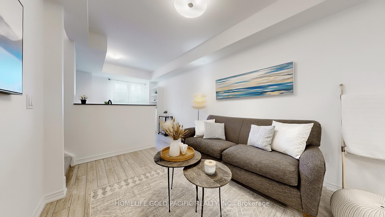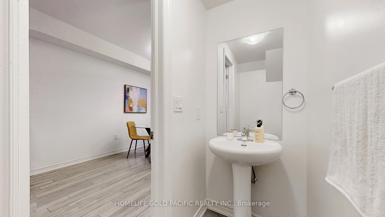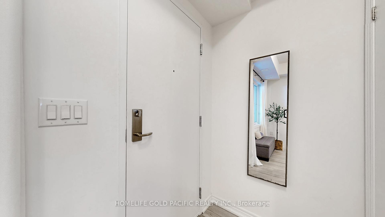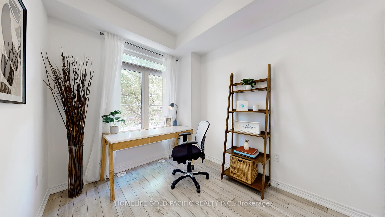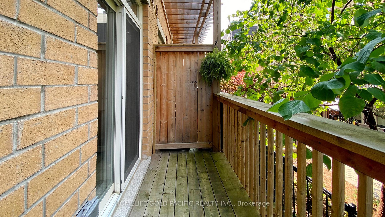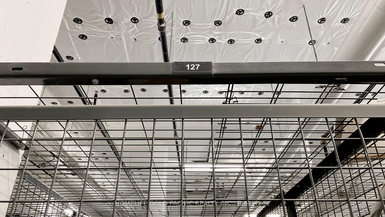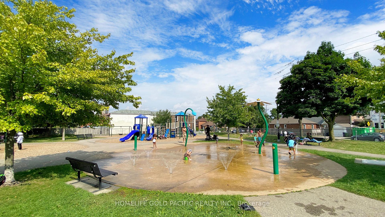$669,000
Available - For Sale
Listing ID: W9235938
370 Hopewell Ave , Unit 116, Toronto, M6E 2S2, Ontario
| Discover your ideal urban retreat in this modern, 2-bedroom, 2-bathroom townhome nestled in the heart of Briar Hill-Belgravia. Enjoy the perfect blend of privacy and convenience with an open-concept living area, bright bedrooms, 86 sq ft patio (main), 53 sq ft balcony (2nd floor), and 9ft ceilings smooth throughout. Recent upgrades including a sleek kitchen with new cabinets, new laminate flooring, enhanced soundproofing, granite countertops (original), which create a comfortable and stylish living space. This 994 sq ft home offers easy access to public transit, including the Eglinton West subway station, the upcoming LRT, and bike share, while the nearby Walter Saunders Memorial Park, basketball court, and 9KM beltline trail provide ample outdoor enjoyment. Experience the best of city living with nearby grocery stores, restaurants, daycares, places of worship, and Yorkdale Shopping Mall just a short distance away. Perfect for first-time buyers or young families, this home is within the catchment area for top-rated West Preparatory Junior Public School. Includes one parking spot, a locker, and a bicycle locker. Low condo fees cover exterior maintenance, landscaping, and snow removal. Don't miss this opportunity to own a move-in ready townhome and schedule your viewing today! Very well maintained and lovely home. Only pirce at $673 per sq feet. |
| Extras: Outdoor gas BBQ (2019). |
| Price | $669,000 |
| Taxes: | $2838.33 |
| Maintenance Fee: | 563.03 |
| Address: | 370 Hopewell Ave , Unit 116, Toronto, M6E 2S2, Ontario |
| Province/State: | Ontario |
| Condo Corporation No | TSCC |
| Level | 01 |
| Unit No | 16 |
| Locker No | 127 |
| Directions/Cross Streets: | Eglinton & Marlee |
| Rooms: | 5 |
| Rooms +: | 0 |
| Bedrooms: | 2 |
| Bedrooms +: | 0 |
| Kitchens: | 1 |
| Kitchens +: | 0 |
| Family Room: | N |
| Basement: | None |
| Approximatly Age: | 6-10 |
| Property Type: | Condo Townhouse |
| Style: | Stacked Townhse |
| Exterior: | Brick, Concrete |
| Garage Type: | Underground |
| Garage(/Parking)Space: | 1.00 |
| Drive Parking Spaces: | 1 |
| Park #1 | |
| Parking Spot: | 1 |
| Parking Type: | Owned |
| Legal Description: | A-25 |
| Exposure: | N |
| Balcony: | Open |
| Locker: | Owned |
| Pet Permited: | Restrict |
| Approximatly Age: | 6-10 |
| Approximatly Square Footage: | 900-999 |
| Building Amenities: | Bbqs Allowed, Bike Storage |
| Property Features: | Grnbelt/Cons, Library, Park, Place Of Worship, Public Transit, School |
| Maintenance: | 563.03 |
| Common Elements Included: | Y |
| Parking Included: | Y |
| Fireplace/Stove: | N |
| Heat Source: | Gas |
| Heat Type: | Forced Air |
| Central Air Conditioning: | Central Air |
| Laundry Level: | Upper |
| Ensuite Laundry: | Y |
$
%
Years
This calculator is for demonstration purposes only. Always consult a professional
financial advisor before making personal financial decisions.
| Although the information displayed is believed to be accurate, no warranties or representations are made of any kind. |
| HOMELIFE GOLD PACIFIC REALTY INC. |
|
|

Dir:
1-866-382-2968
Bus:
416-548-7854
Fax:
416-981-7184
| Virtual Tour | Book Showing | Email a Friend |
Jump To:
At a Glance:
| Type: | Condo - Condo Townhouse |
| Area: | Toronto |
| Municipality: | Toronto |
| Neighbourhood: | Briar Hill-Belgravia |
| Style: | Stacked Townhse |
| Approximate Age: | 6-10 |
| Tax: | $2,838.33 |
| Maintenance Fee: | $563.03 |
| Beds: | 2 |
| Baths: | 2 |
| Garage: | 1 |
| Fireplace: | N |
Locatin Map:
Payment Calculator:
- Color Examples
- Green
- Black and Gold
- Dark Navy Blue And Gold
- Cyan
- Black
- Purple
- Gray
- Blue and Black
- Orange and Black
- Red
- Magenta
- Gold
- Device Examples

