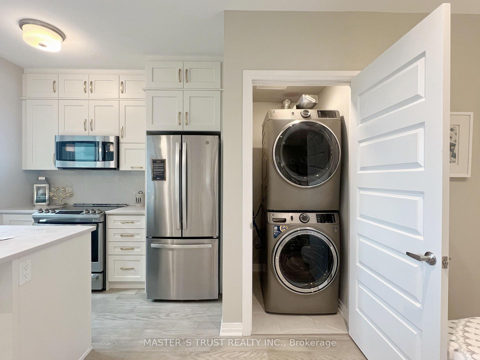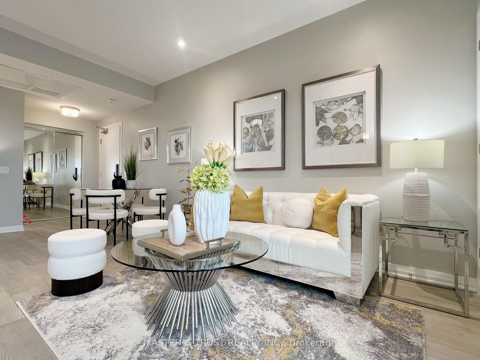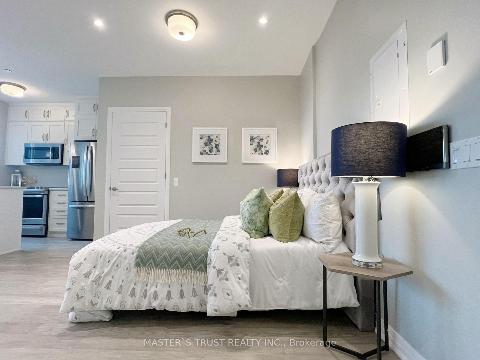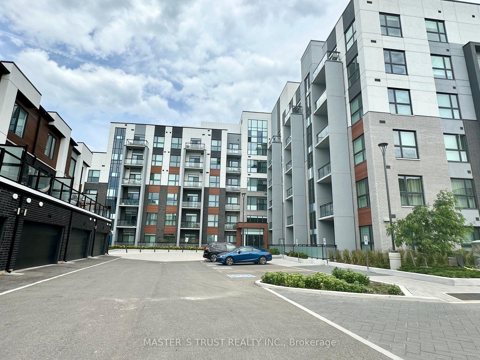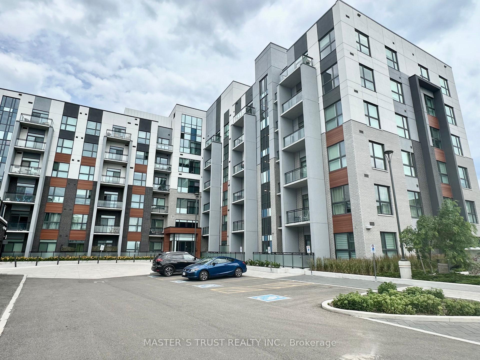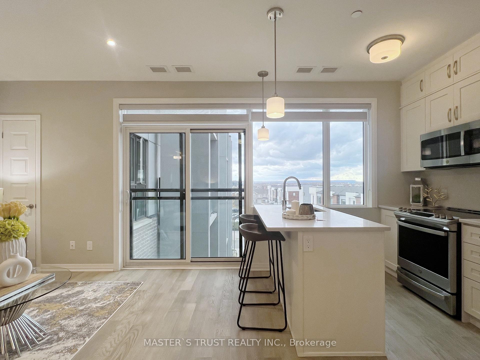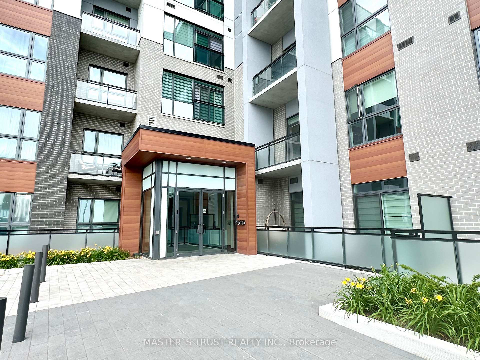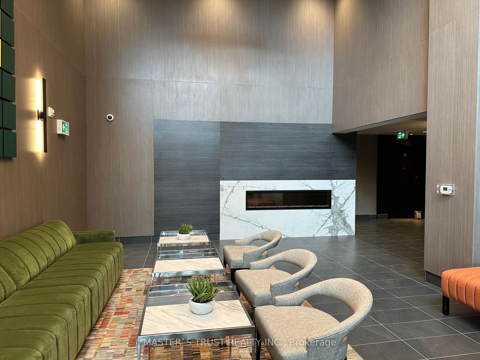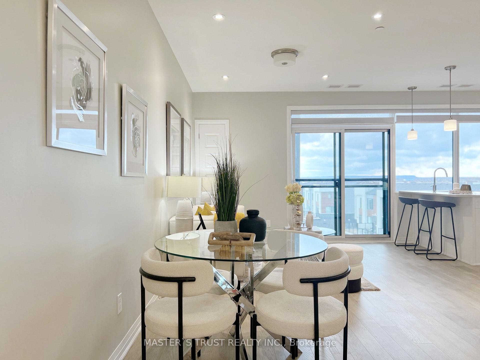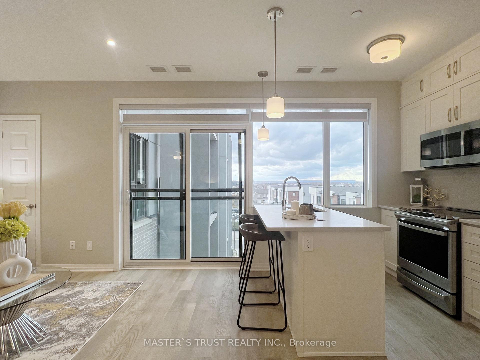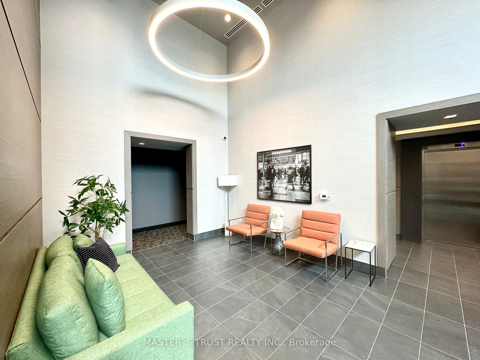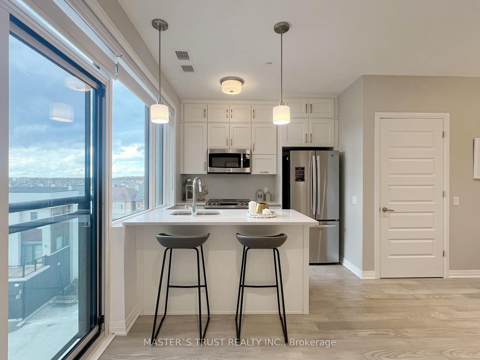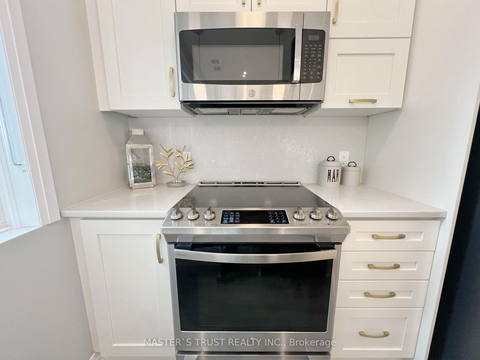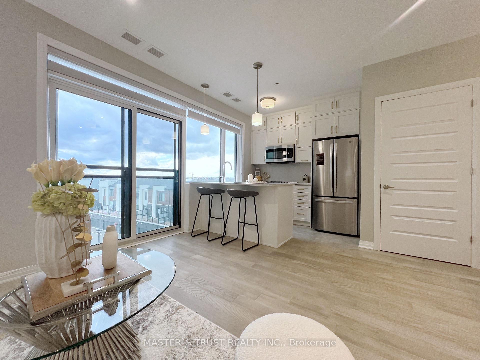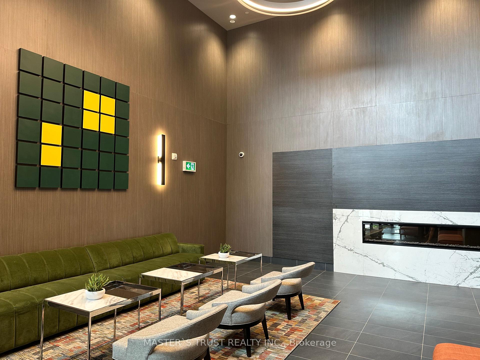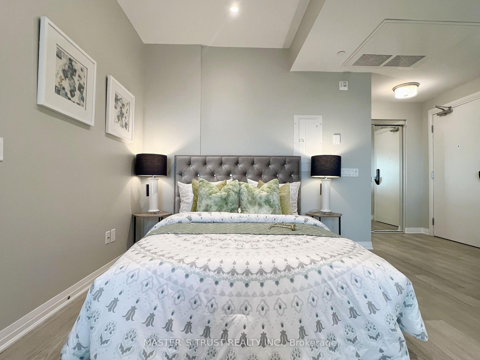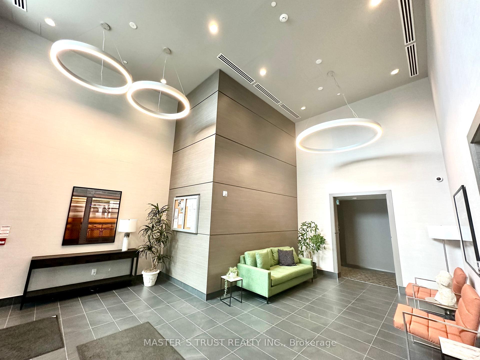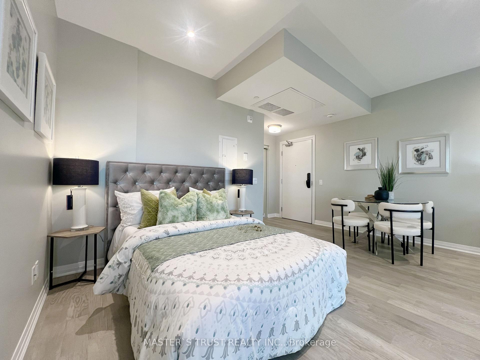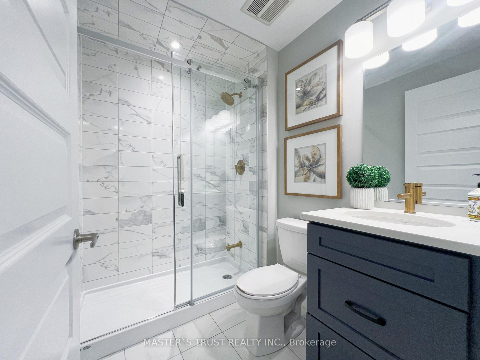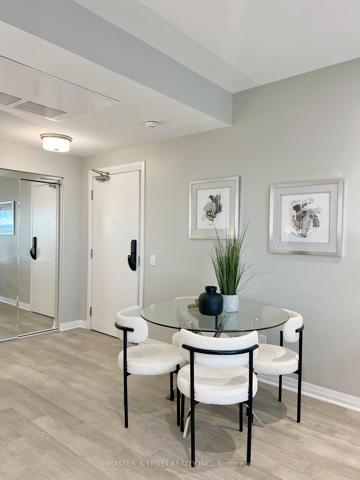$388,000
Available - For Sale
Listing ID: W10416054
401 50 Kaitting Tr , Oakville, L6M 5N3, Ontario
| Gorgeous Oversized Studio Unit. Built By Mattamy. Upgraded Kitchen granite countertops, Upgraded stainless steel appliances, Backsplash. Fantastic Bathroom, shower with frameless glass, Upgraded Shower With Golden Faucet. Stylish Tiles And Flooring. Open concept design! 9 ft ceilings! Pot Lights, Bright Airy Spaces With Modern Finishes Throughout. Ensuite Laundry. Unit Size Sufficient To Create Separate Bedroom. 1 Underground Parking And Convenient Same Level Locker Included. Amenities Include Party Room, Gym, Roof Top Rec Place. Close To Grocery, Shops, Hospital, Qew&Hwy407, Sports Facilities. |
| Extras: S/S Fridge, S/S Flattop Range, S/S Microwave & Range Hood, Front Load Washer & Dryer. B/I Dishwasher. Window Coverings |
| Price | $388,000 |
| Taxes: | $2196.46 |
| Maintenance Fee: | 364.94 |
| Address: | 401 50 Kaitting Tr , Oakville, L6M 5N3, Ontario |
| Province/State: | Ontario |
| Condo Corporation No | HSCC |
| Level | 4 |
| Unit No | 401 |
| Locker No | 4-50 |
| Directions/Cross Streets: | Sixth Line & Dundas |
| Rooms: | 3 |
| Bedrooms: | 0 |
| Bedrooms +: | |
| Kitchens: | 1 |
| Family Room: | N |
| Basement: | None |
| Approximatly Age: | 0-5 |
| Property Type: | Condo Apt |
| Style: | Apartment |
| Exterior: | Brick, Concrete |
| Garage Type: | Underground |
| Garage(/Parking)Space: | 1.00 |
| Drive Parking Spaces: | 1 |
| Park #1 | |
| Parking Type: | Owned |
| Exposure: | N |
| Balcony: | None |
| Locker: | Owned |
| Pet Permited: | Restrict |
| Approximatly Age: | 0-5 |
| Approximatly Square Footage: | 500-599 |
| Building Amenities: | Gym, Party/Meeting Room, Rooftop Deck/Garden |
| Property Features: | Clear View, Hospital, Park, School |
| Maintenance: | 364.94 |
| Parking Included: | Y |
| Fireplace/Stove: | N |
| Heat Source: | Gas |
| Heat Type: | Forced Air |
| Central Air Conditioning: | Central Air |
| Ensuite Laundry: | Y |
$
%
Years
This calculator is for demonstration purposes only. Always consult a professional
financial advisor before making personal financial decisions.
| Although the information displayed is believed to be accurate, no warranties or representations are made of any kind. |
| MASTER`S TRUST REALTY INC. |
|
|

Dir:
1-866-382-2968
Bus:
416-548-7854
Fax:
416-981-7184
| Book Showing | Email a Friend |
Jump To:
At a Glance:
| Type: | Condo - Condo Apt |
| Area: | Halton |
| Municipality: | Oakville |
| Neighbourhood: | Rural Oakville |
| Style: | Apartment |
| Approximate Age: | 0-5 |
| Tax: | $2,196.46 |
| Maintenance Fee: | $364.94 |
| Baths: | 1 |
| Garage: | 1 |
| Fireplace: | N |
Locatin Map:
Payment Calculator:
- Color Examples
- Green
- Black and Gold
- Dark Navy Blue And Gold
- Cyan
- Black
- Purple
- Gray
- Blue and Black
- Orange and Black
- Red
- Magenta
- Gold
- Device Examples

