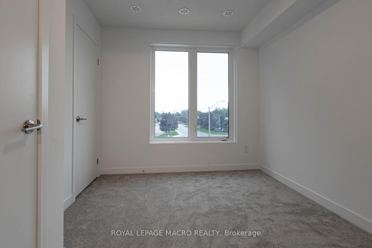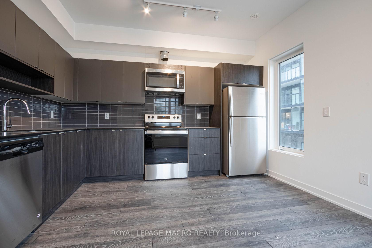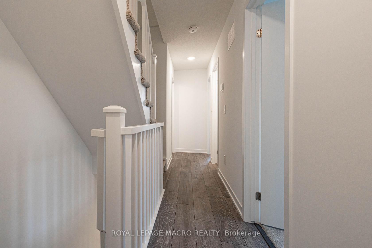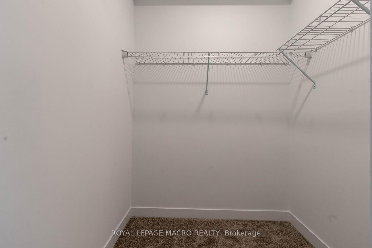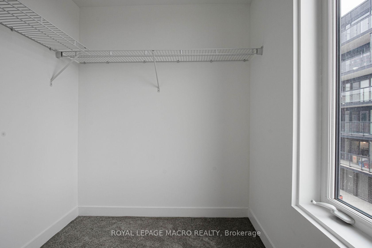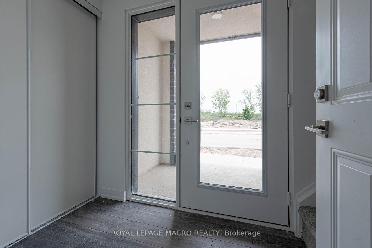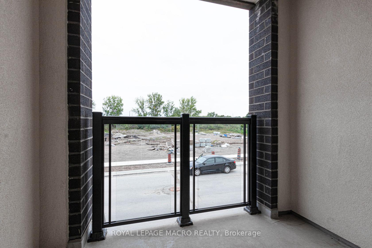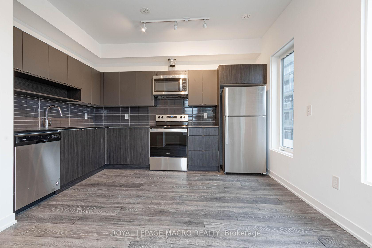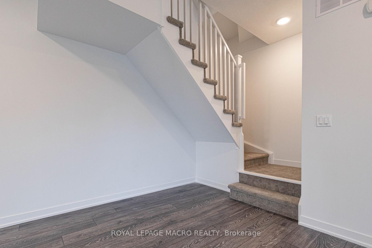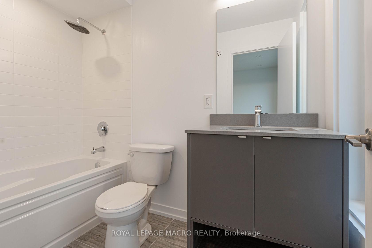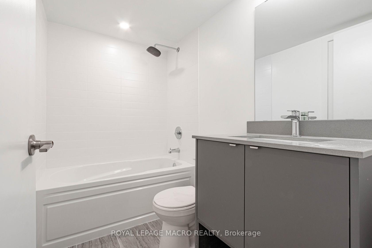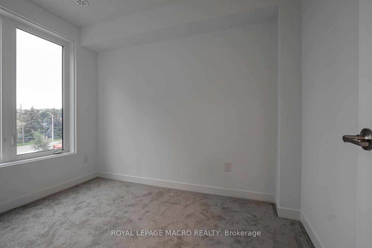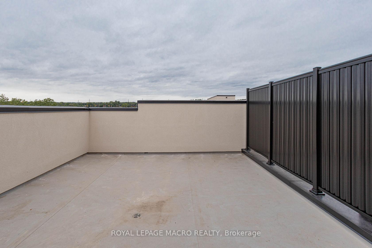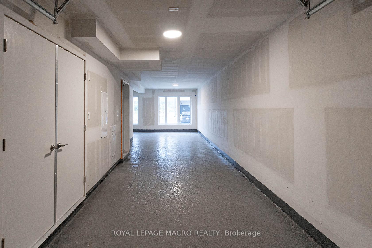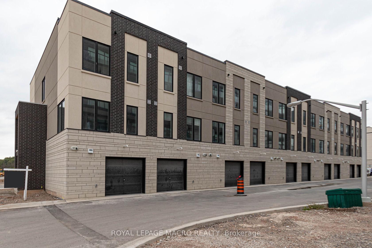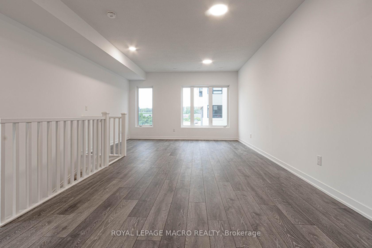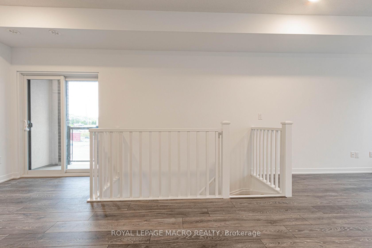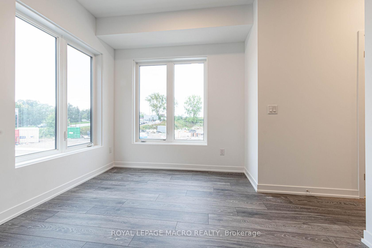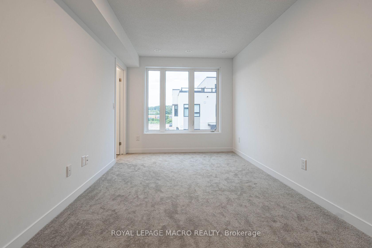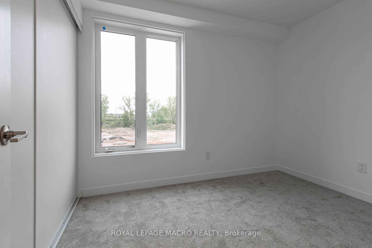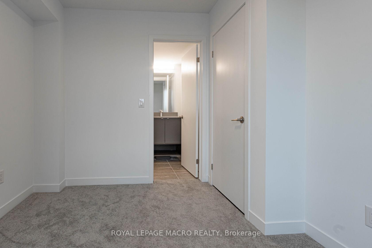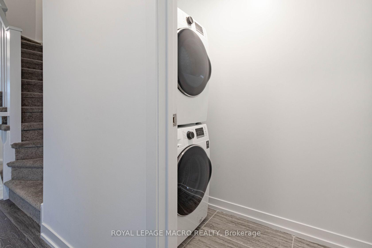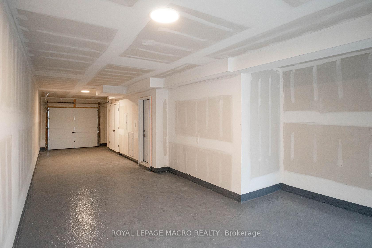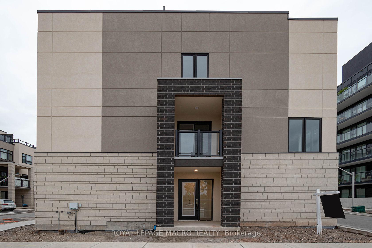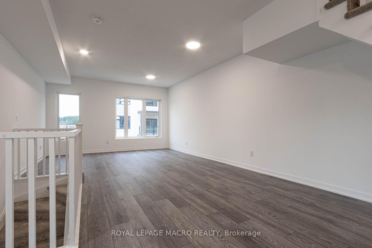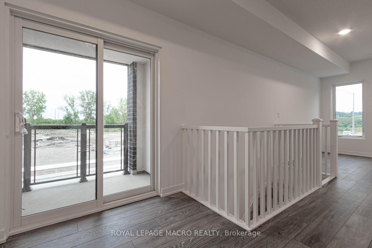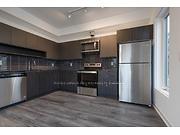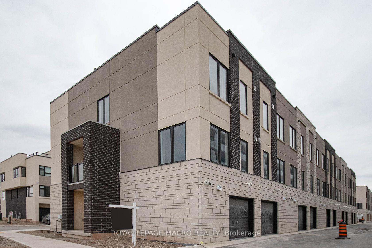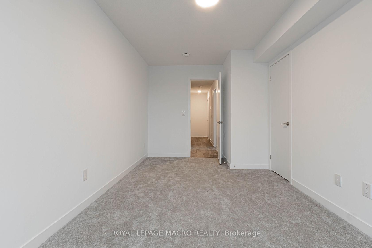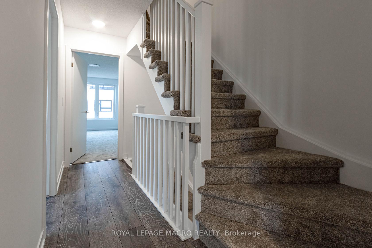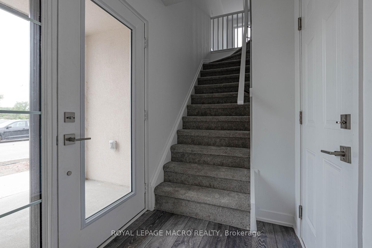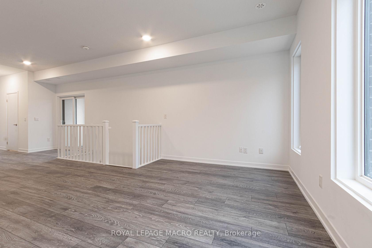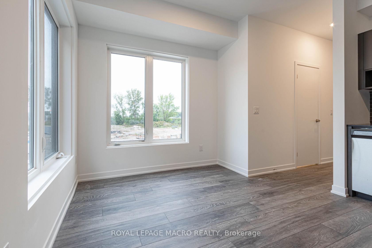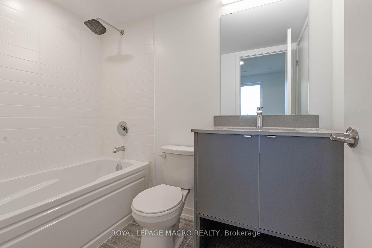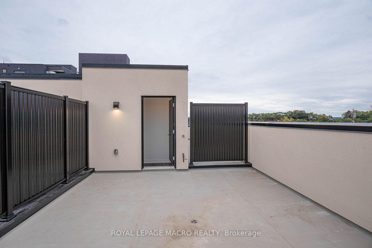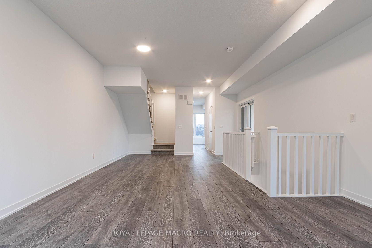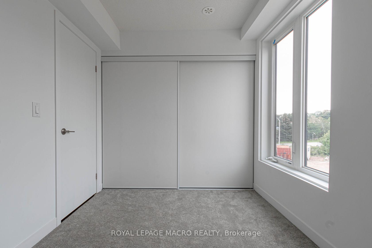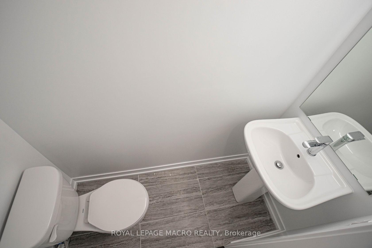$3,300
Available - For Rent
Listing ID: W10416044
1095 Cooke Blvd , Unit 42, Burlington, L7T 4A8, Ontario
| Stunning end-unit, 3-story Bowery model townhome with 1,692 sq. ft. of living space, featuring 3 bedrooms and 2.5 baths. The ground-level foyer provides convenient access to a spacious double car garage. On the second floor, an open-concept living and dining area flows into a modern kitchen with quartz countertops and stainless steel appliances. The upper level offers a primary bedroom with a walk-in closet and ensuite bath, along with a second bedroom also featuring a walk-in closet, a third bedroom, a 4-piece bath, and a laundry area. Enjoy outdoor living on the expansive, private rooftop patio-perfect for relaxation or entertaining! Ideally located within walking distance of the Aldershot GO Station. |
| Extras: Numerous nearby amenities including shopping, dining, parks, conservation areas, a marina, the Royal Botanical Gardens, Burlington Golf & Country Club, and quick access to major highways. |
| Price | $3,300 |
| Address: | 1095 Cooke Blvd , Unit 42, Burlington, L7T 4A8, Ontario |
| Province/State: | Ontario |
| Condo Corporation No | HSC |
| Level | 1 |
| Unit No | 42 |
| Directions/Cross Streets: | Watertown Rd & Masonry Crt. |
| Rooms: | 5 |
| Bedrooms: | 3 |
| Bedrooms +: | |
| Kitchens: | 1 |
| Family Room: | N |
| Basement: | None |
| Furnished: | N |
| Property Type: | Condo Townhouse |
| Style: | 3-Storey |
| Exterior: | Brick Front |
| Garage Type: | Built-In |
| Garage(/Parking)Space: | 2.00 |
| Drive Parking Spaces: | 0 |
| Park #1 | |
| Parking Type: | Owned |
| Exposure: | W |
| Balcony: | Open |
| Locker: | None |
| Pet Permited: | Restrict |
| Approximatly Square Footage: | 1600-1799 |
| Property Features: | Hospital, Marina, Public Transit, School |
| Parking Included: | Y |
| Fireplace/Stove: | N |
| Heat Source: | Gas |
| Heat Type: | Forced Air |
| Central Air Conditioning: | Central Air |
| Laundry Level: | Upper |
| Although the information displayed is believed to be accurate, no warranties or representations are made of any kind. |
| ROYAL LEPAGE MACRO REALTY |
|
|

Dir:
1-866-382-2968
Bus:
416-548-7854
Fax:
416-981-7184
| Book Showing | Email a Friend |
Jump To:
At a Glance:
| Type: | Condo - Condo Townhouse |
| Area: | Halton |
| Municipality: | Burlington |
| Neighbourhood: | LaSalle |
| Style: | 3-Storey |
| Beds: | 3 |
| Baths: | 3 |
| Garage: | 2 |
| Fireplace: | N |
Locatin Map:
- Color Examples
- Green
- Black and Gold
- Dark Navy Blue And Gold
- Cyan
- Black
- Purple
- Gray
- Blue and Black
- Orange and Black
- Red
- Magenta
- Gold
- Device Examples

