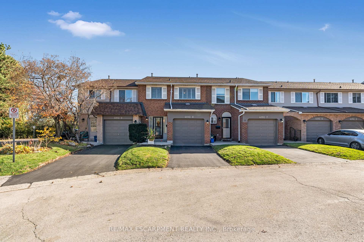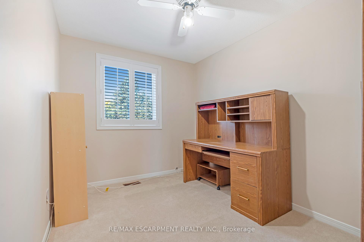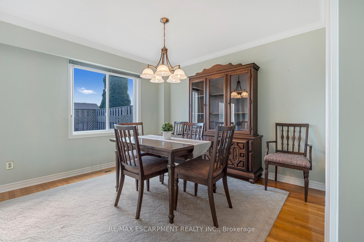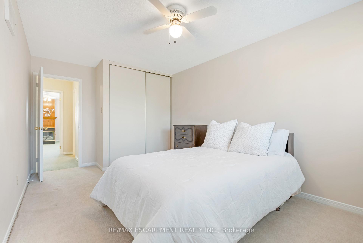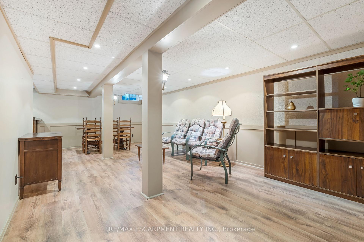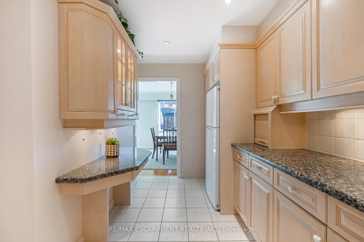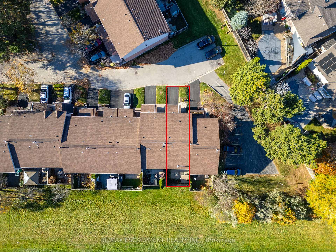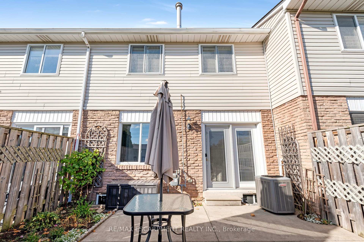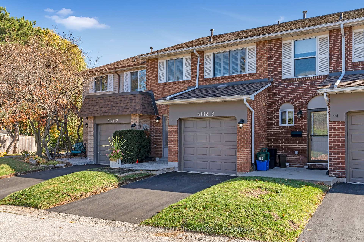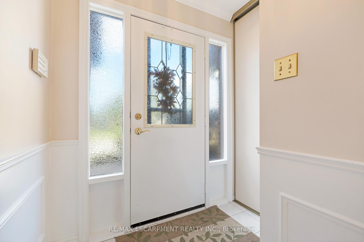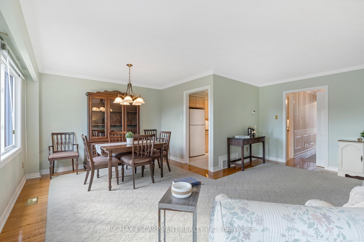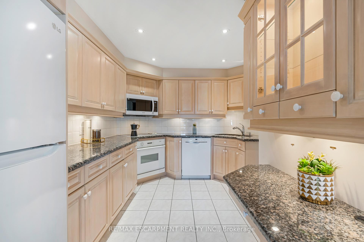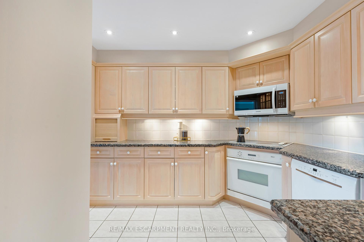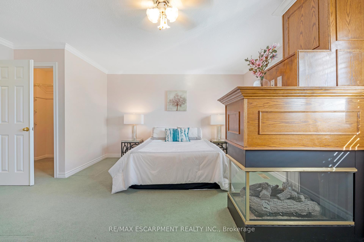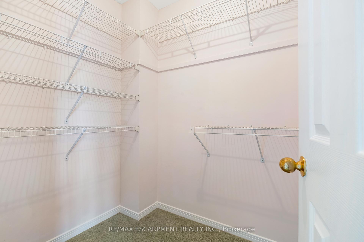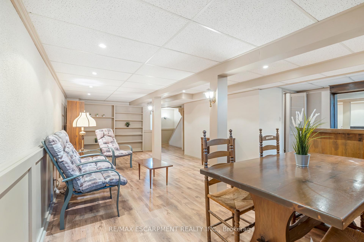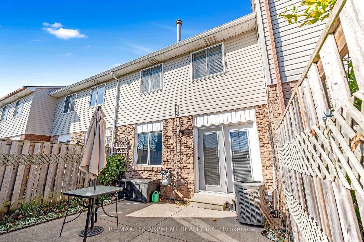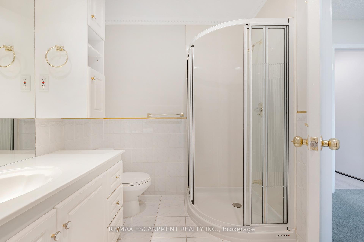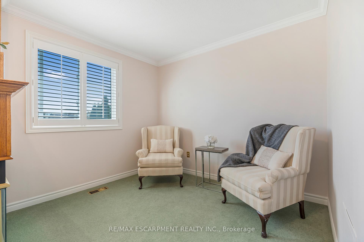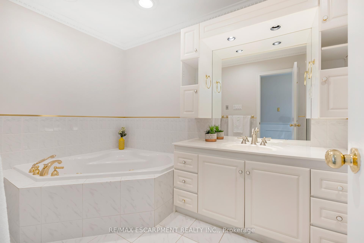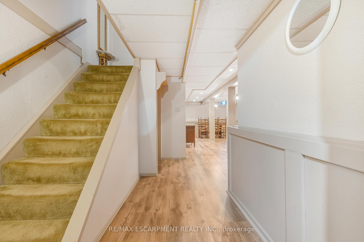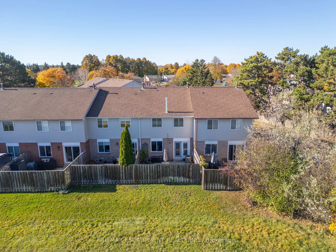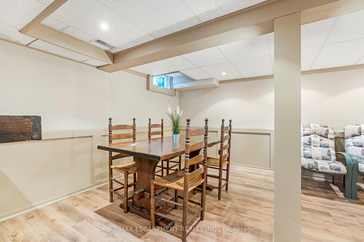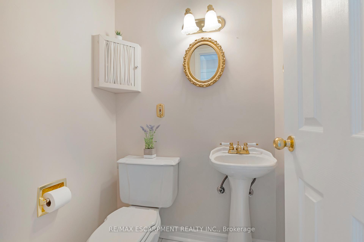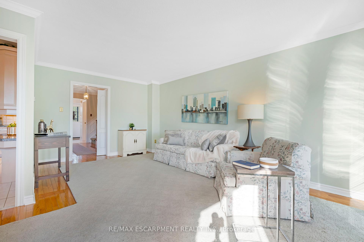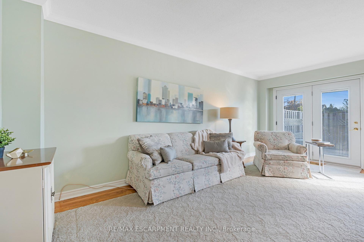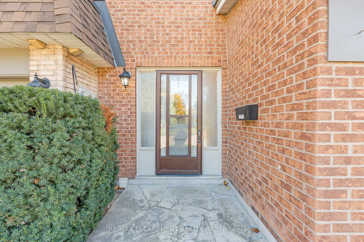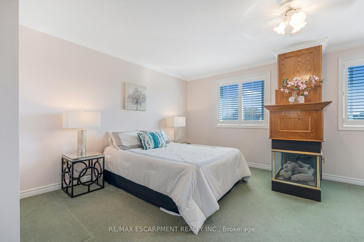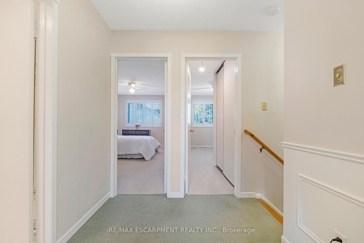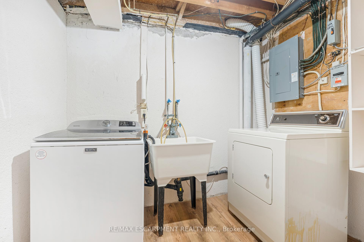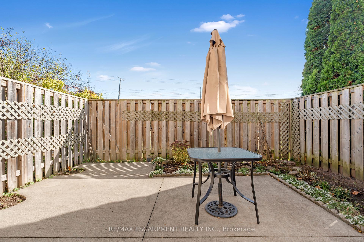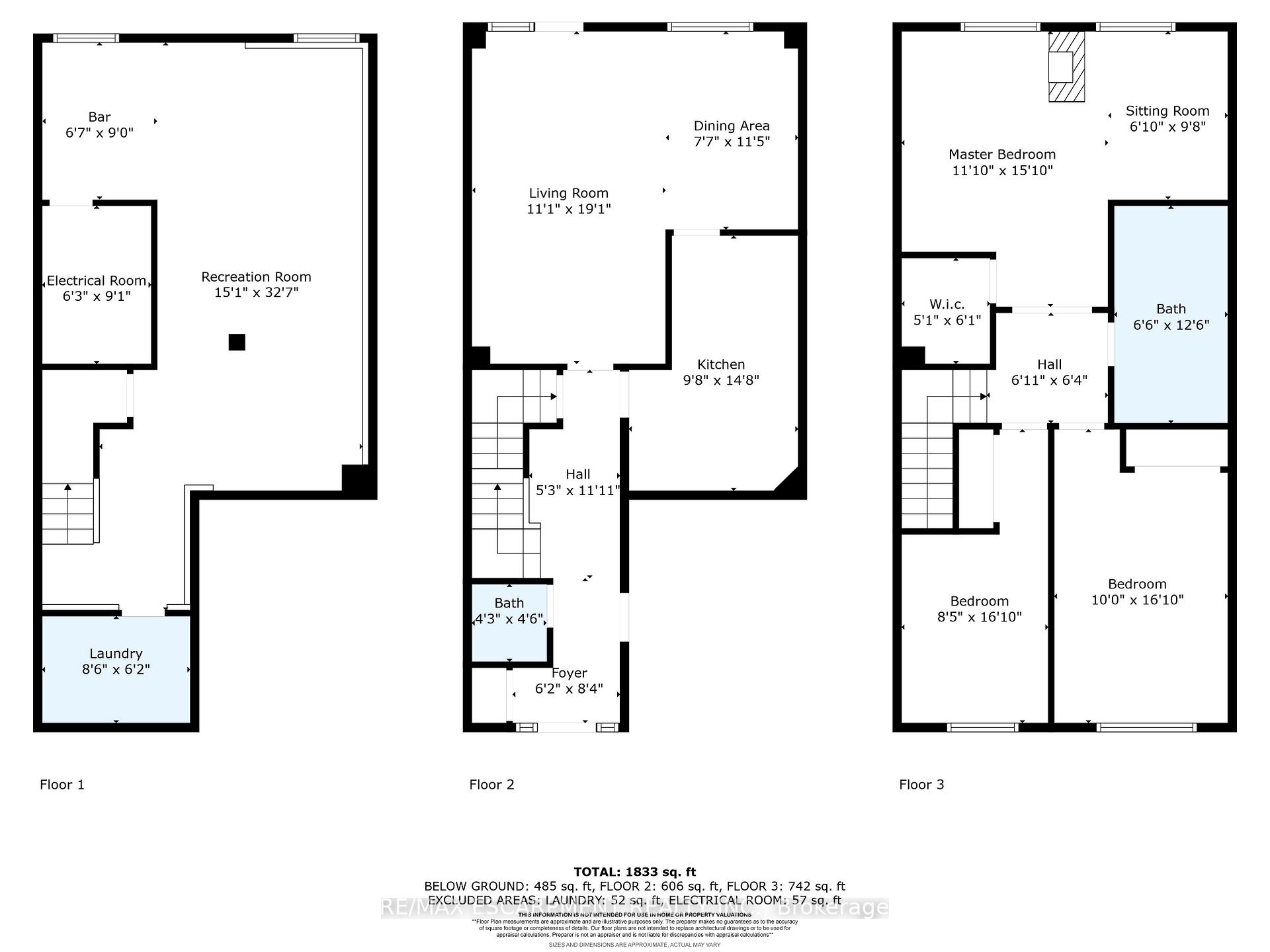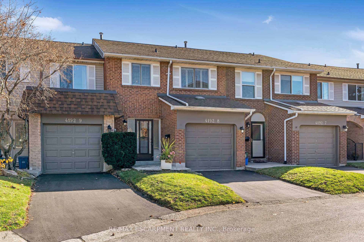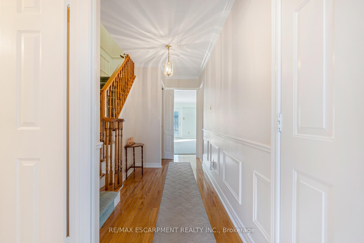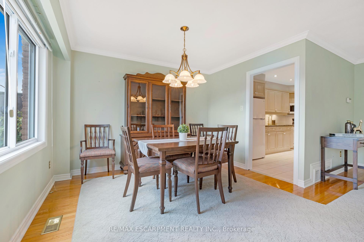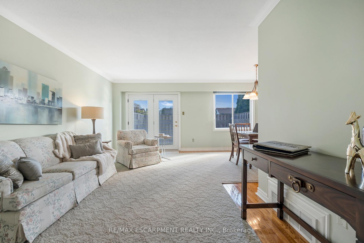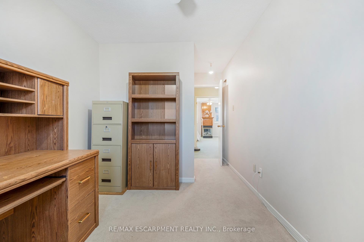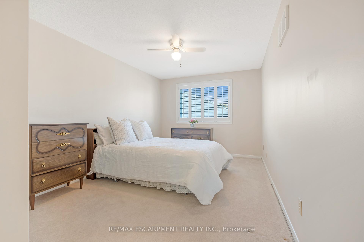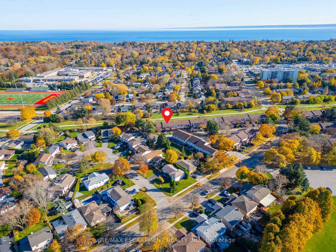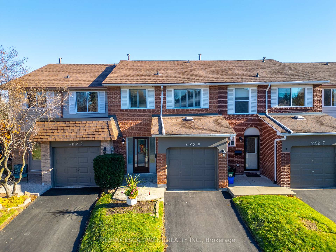$774,900
Available - For Sale
Listing ID: W10415836
4192 Longmoor Dr , Unit 8, Burlington, L7L 5E3, Ontario
| This spacious and impeccably maintained unit in beautiful Burlington is a great find! The home offers ample living space, designed with comfort and functionality in mind. Every corner of this property reflects the care and attention it has received, making it move-in ready for its next owners. One of the highlights is the serene backyard, which backs directly onto a peaceful trail - perfect for nature walks and enjoying the outdoors right at your doorstep. Clean, bright, and inviting, this unit is a true gem that combines spacious living with an ideal location. Don't miss out on this well-cared-for home! |
| Price | $774,900 |
| Taxes: | $3324.00 |
| Maintenance Fee: | 453.69 |
| Address: | 4192 Longmoor Dr , Unit 8, Burlington, L7L 5E3, Ontario |
| Province/State: | Ontario |
| Condo Corporation No | HCP |
| Level | 1 |
| Unit No | 31 |
| Directions/Cross Streets: | New St |
| Rooms: | 12 |
| Bedrooms: | 3 |
| Bedrooms +: | |
| Kitchens: | 1 |
| Family Room: | N |
| Basement: | Full, Part Fin |
| Approximatly Age: | 31-50 |
| Property Type: | Condo Townhouse |
| Style: | 2-Storey |
| Exterior: | Brick Front, Stucco/Plaster |
| Garage Type: | Attached |
| Garage(/Parking)Space: | 1.00 |
| Drive Parking Spaces: | 2 |
| Park #1 | |
| Parking Type: | Exclusive |
| Exposure: | Ew |
| Balcony: | None |
| Locker: | None |
| Pet Permited: | Restrict |
| Approximatly Age: | 31-50 |
| Approximatly Square Footage: | 1200-1399 |
| Maintenance: | 453.69 |
| Water Included: | Y |
| Common Elements Included: | Y |
| Parking Included: | Y |
| Condo Tax Included: | Y |
| Building Insurance Included: | Y |
| Fireplace/Stove: | N |
| Heat Source: | Gas |
| Heat Type: | Forced Air |
| Central Air Conditioning: | Central Air |
$
%
Years
This calculator is for demonstration purposes only. Always consult a professional
financial advisor before making personal financial decisions.
| Although the information displayed is believed to be accurate, no warranties or representations are made of any kind. |
| RE/MAX ESCARPMENT REALTY INC. |
|
|

Dir:
1-866-382-2968
Bus:
416-548-7854
Fax:
416-981-7184
| Book Showing | Email a Friend |
Jump To:
At a Glance:
| Type: | Condo - Condo Townhouse |
| Area: | Halton |
| Municipality: | Burlington |
| Neighbourhood: | Shoreacres |
| Style: | 2-Storey |
| Approximate Age: | 31-50 |
| Tax: | $3,324 |
| Maintenance Fee: | $453.69 |
| Beds: | 3 |
| Baths: | 2 |
| Garage: | 1 |
| Fireplace: | N |
Locatin Map:
Payment Calculator:
- Color Examples
- Green
- Black and Gold
- Dark Navy Blue And Gold
- Cyan
- Black
- Purple
- Gray
- Blue and Black
- Orange and Black
- Red
- Magenta
- Gold
- Device Examples

