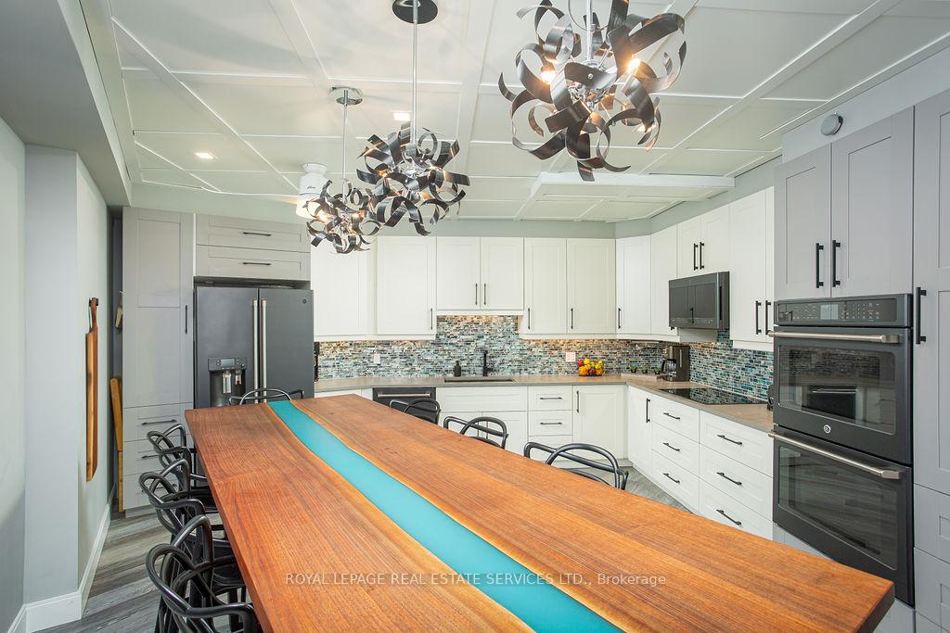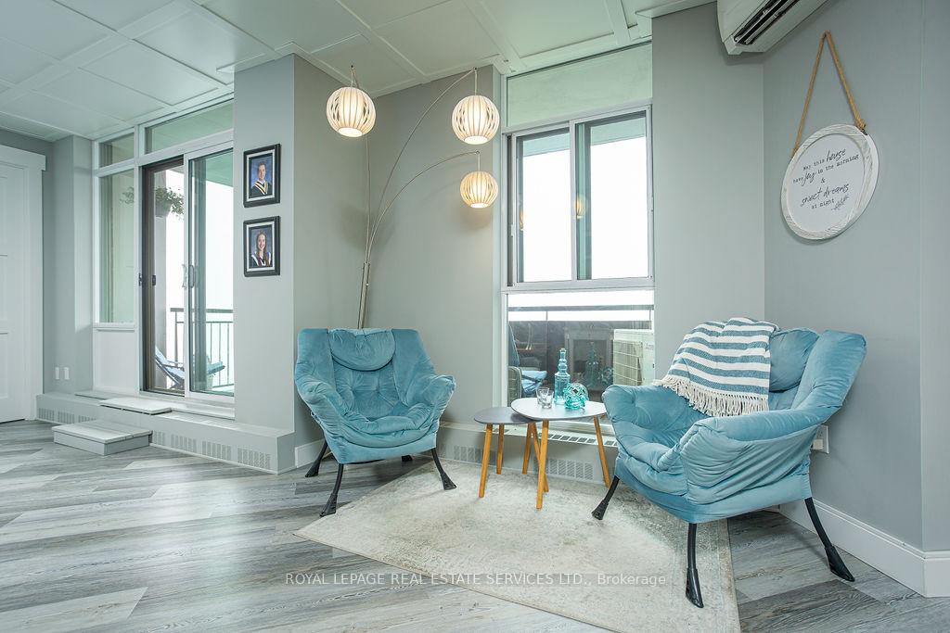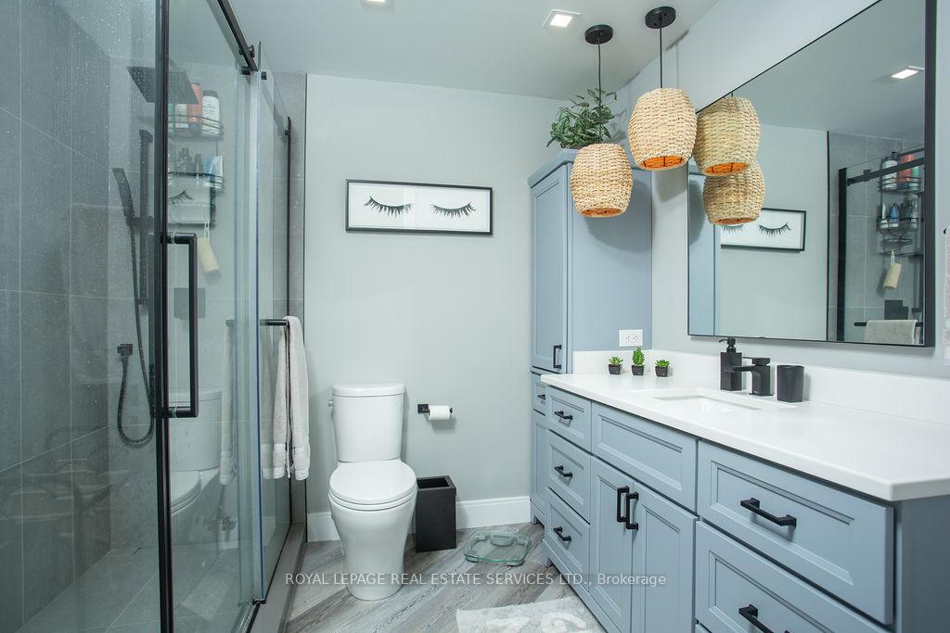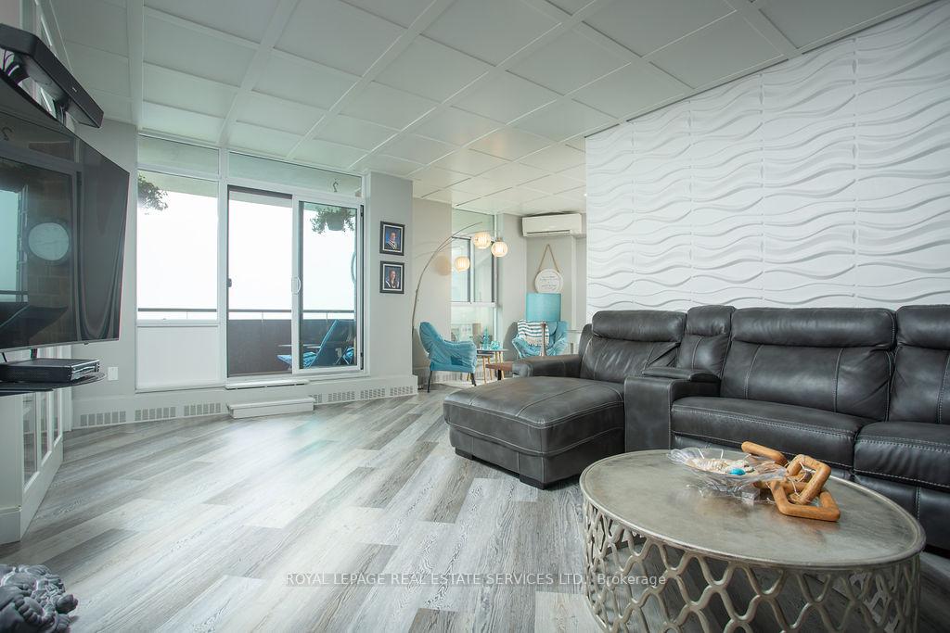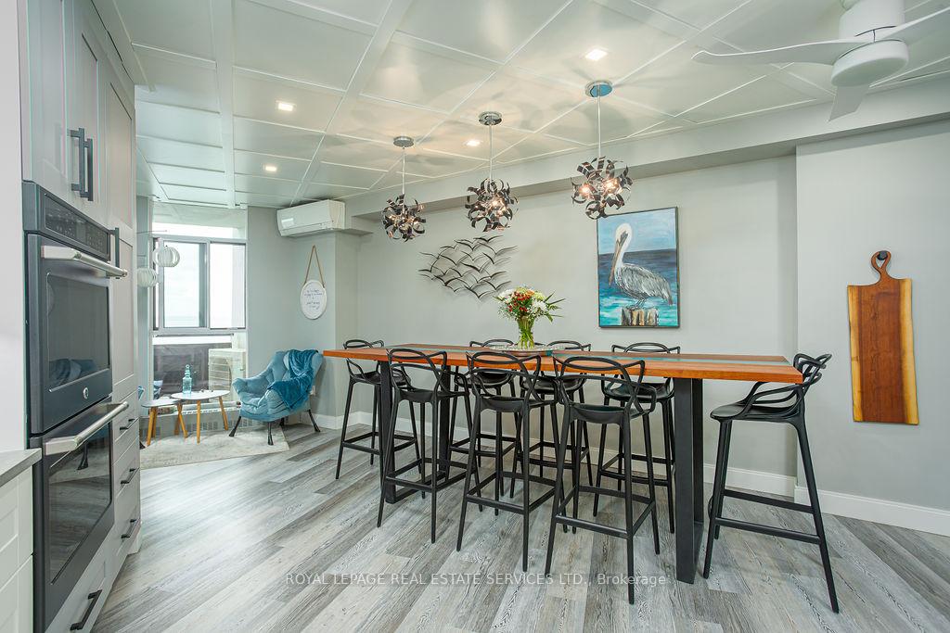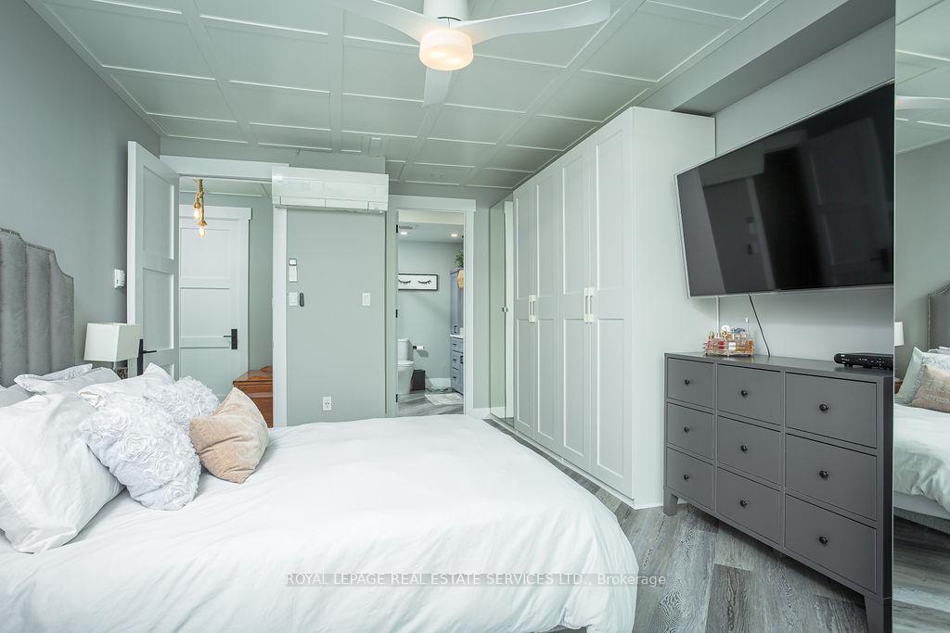$1,088,000
Available - For Sale
Listing ID: W10415605
5250 LAKESHORE Rd , Unit 1504, Burlington, L7L 5L2, Ontario
| Seize the opportunity to own an exclusive lakeside retreat at Admiral's Walk, the largest and most luxurious unit in the building, meticulously redesigned and move-in ready. Spanning 1685 sq ft, this exceptional residence offers sweeping, unobstructed lake views from every room. Enjoy three generously sized bedrooms with custom closets, two luxurious bathrooms, and a private balcony designed for serene relaxation or sophisticated entertaining. Thoughtfully upgraded, this home boasts modern enhancements including updated electrical and plumbing, an in-suite ductless AC system, and convenient in-suite laundry - RARE features in the building. The gourmet kitchen is a chef's dream, with abundant cabinetry, double ovens, a cooktop, and a cafe-style fridge with a built-in coffee maker. As a resident of Admiral's Walk, indulge in a suite of amenities including an outdoor pool, BBQ areas, a fitness center, games and party rooms, saunas, and more. Discover the pinnacle of lakeside luxury! |
| Extras: B/I microwave; dishwasher; countertop range; B/I double oven; all-in-one washer/dryer; double fridge with B/I Keurig coffee maker; Mitsubishi ductless AC (3 units!); ceiling fans; existing light fixtures; custom remote blinds |
| Price | $1,088,000 |
| Taxes: | $3773.16 |
| Maintenance Fee: | 1191.35 |
| Address: | 5250 LAKESHORE Rd , Unit 1504, Burlington, L7L 5L2, Ontario |
| Province/State: | Ontario |
| Condo Corporation No | HCC |
| Level | 14 |
| Unit No | 4 |
| Locker No | B6 |
| Directions/Cross Streets: | Lakeshore Road - west of Burloak, east of Appleby. South side of Lakeshore Road. |
| Rooms: | 8 |
| Rooms +: | 0 |
| Bedrooms: | 3 |
| Bedrooms +: | 0 |
| Kitchens: | 1 |
| Kitchens +: | 0 |
| Family Room: | N |
| Basement: | None |
| Approximatly Age: | 31-50 |
| Property Type: | Condo Apt |
| Style: | Other |
| Exterior: | Brick |
| Garage Type: | Underground |
| Garage(/Parking)Space: | 2.00 |
| Drive Parking Spaces: | 0 |
| Park #1 | |
| Parking Type: | Exclusive |
| Park #2 | |
| Parking Type: | Rental |
| Exposure: | S |
| Balcony: | Open |
| Locker: | Exclusive |
| Pet Permited: | Restrict |
| Approximatly Age: | 31-50 |
| Approximatly Square Footage: | 1600-1799 |
| Building Amenities: | Games Room, Gym, Outdoor Pool, Party/Meeting Room, Visitor Parking |
| Property Features: | Beach, Park, Public Transit, Rec Centre, Waterfront |
| Maintenance: | 1191.35 |
| Hydro Included: | Y |
| Water Included: | Y |
| Cabel TV Included: | Y |
| Common Elements Included: | Y |
| Heat Included: | Y |
| Parking Included: | Y |
| Building Insurance Included: | Y |
| Fireplace/Stove: | N |
| Heat Source: | Other |
| Heat Type: | Water |
| Central Air Conditioning: | Wall Unit |
| Ensuite Laundry: | Y |
| Elevator Lift: | N |
$
%
Years
This calculator is for demonstration purposes only. Always consult a professional
financial advisor before making personal financial decisions.
| Although the information displayed is believed to be accurate, no warranties or representations are made of any kind. |
| ROYAL LEPAGE REAL ESTATE SERVICES LTD. |
|
|

Dir:
1-866-382-2968
Bus:
416-548-7854
Fax:
416-981-7184
| Book Showing | Email a Friend |
Jump To:
At a Glance:
| Type: | Condo - Condo Apt |
| Area: | Halton |
| Municipality: | Burlington |
| Neighbourhood: | Appleby |
| Style: | Other |
| Approximate Age: | 31-50 |
| Tax: | $3,773.16 |
| Maintenance Fee: | $1,191.35 |
| Beds: | 3 |
| Baths: | 2 |
| Garage: | 2 |
| Fireplace: | N |
Locatin Map:
Payment Calculator:
- Color Examples
- Green
- Black and Gold
- Dark Navy Blue And Gold
- Cyan
- Black
- Purple
- Gray
- Blue and Black
- Orange and Black
- Red
- Magenta
- Gold
- Device Examples

