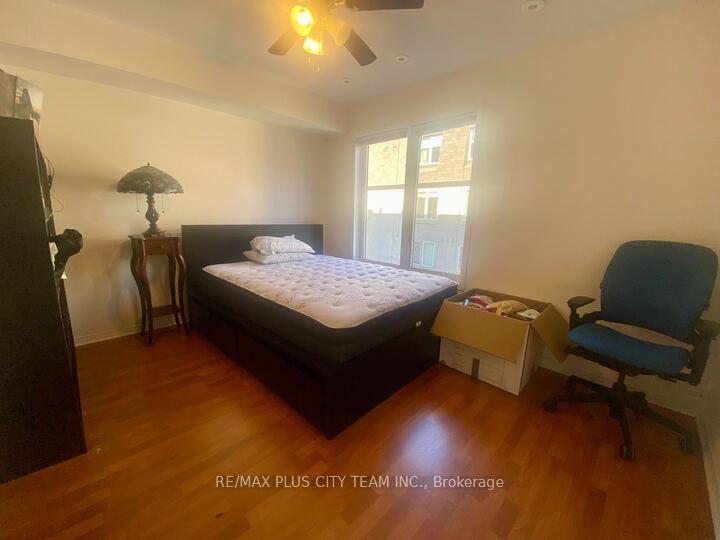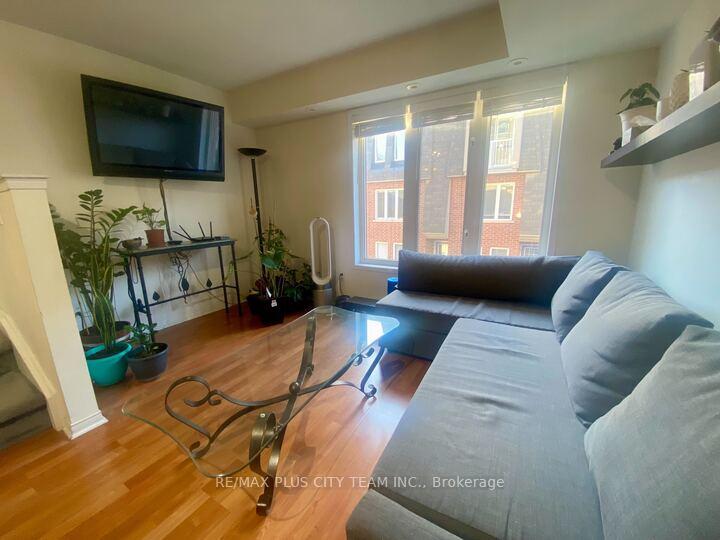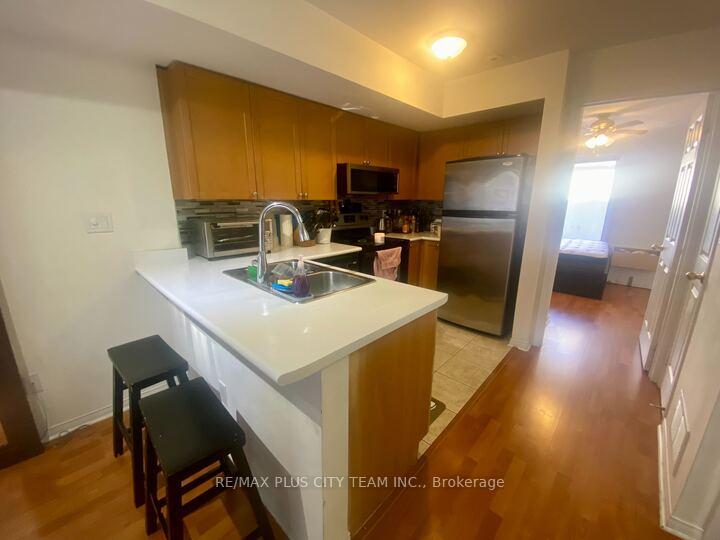$3,200
Available - For Rent
Listing ID: W10415391
41 Foundry Ave , Unit 40, Toronto, M6H 4K7, Ontario
| **Please note that the unit will be professionally painted and cleaned before possession!** Rarely available 3-bedroom, 2-bathroom townhouse with a loft in the prestigious Davenport Village! This spacious 3-story home features an open-concept living and dining area. The modern kitchen boasts stainless steel appliances and a breakfast bar. Generous bedrooms include large windows, with the primary bedroom offering an ensuite bath. The 3rd-floor loft includes a walk-out to a terrace, ideal for BBQs and outdoor relaxation. Located steps from J.J. Piccinini Community Centre and the vibrant Corso Italia, with quick access to downtown Toronto. This is a perfect home for those seeking both comfort and convenience in a sought-after neighborhood. |
| Price | $3,200 |
| Address: | 41 Foundry Ave , Unit 40, Toronto, M6H 4K7, Ontario |
| Province/State: | Ontario |
| Condo Corporation No | TSCC |
| Level | 2 |
| Unit No | 20 |
| Directions/Cross Streets: | Davenport & Lansdowne |
| Rooms: | 6 |
| Rooms +: | 1 |
| Bedrooms: | 3 |
| Bedrooms +: | 1 |
| Kitchens: | 1 |
| Family Room: | N |
| Basement: | None |
| Furnished: | N |
| Property Type: | Condo Townhouse |
| Style: | 3-Storey |
| Exterior: | Brick |
| Garage Type: | Underground |
| Garage(/Parking)Space: | 1.00 |
| Drive Parking Spaces: | 1 |
| Park #1 | |
| Parking Spot: | 62 |
| Parking Type: | Owned |
| Legal Description: | A |
| Exposure: | S |
| Balcony: | Terr |
| Locker: | None |
| Pet Permited: | Restrict |
| Approximatly Square Footage: | 1000-1199 |
| Water Included: | Y |
| Common Elements Included: | Y |
| Parking Included: | Y |
| Building Insurance Included: | Y |
| Fireplace/Stove: | N |
| Heat Source: | Gas |
| Heat Type: | Forced Air |
| Central Air Conditioning: | Central Air |
| Ensuite Laundry: | Y |
| Although the information displayed is believed to be accurate, no warranties or representations are made of any kind. |
| RE/MAX PLUS CITY TEAM INC. |
|
|

Dir:
1-866-382-2968
Bus:
416-548-7854
Fax:
416-981-7184
| Book Showing | Email a Friend |
Jump To:
At a Glance:
| Type: | Condo - Condo Townhouse |
| Area: | Toronto |
| Municipality: | Toronto |
| Neighbourhood: | Dovercourt-Wallace Emerson-Junction |
| Style: | 3-Storey |
| Beds: | 3+1 |
| Baths: | 2 |
| Garage: | 1 |
| Fireplace: | N |
Locatin Map:
- Color Examples
- Green
- Black and Gold
- Dark Navy Blue And Gold
- Cyan
- Black
- Purple
- Gray
- Blue and Black
- Orange and Black
- Red
- Magenta
- Gold
- Device Examples
















