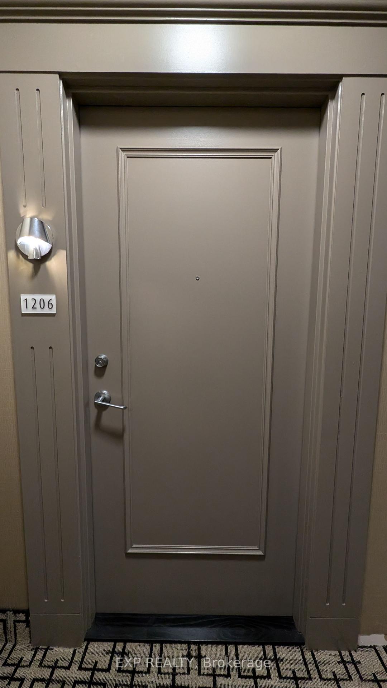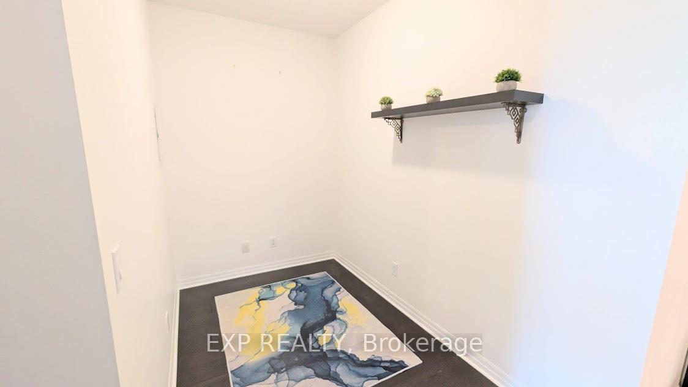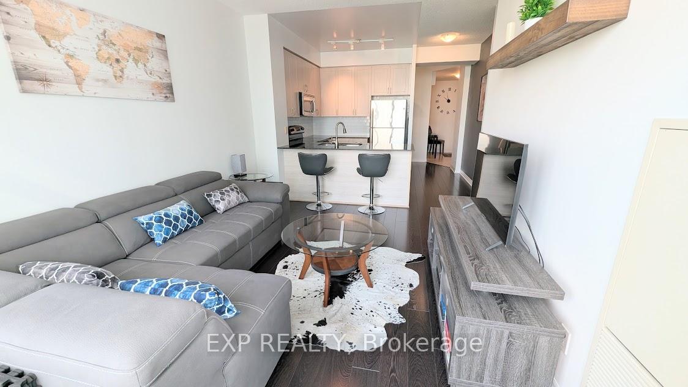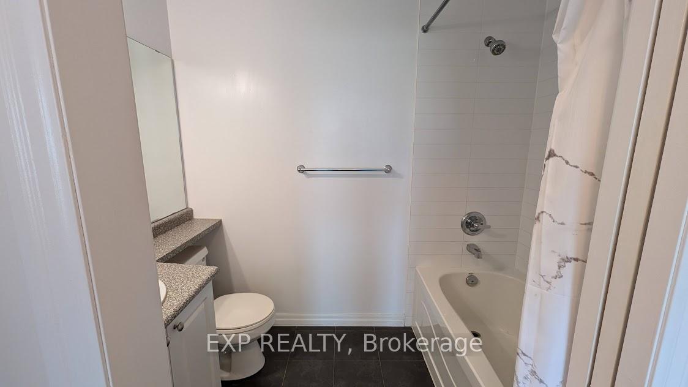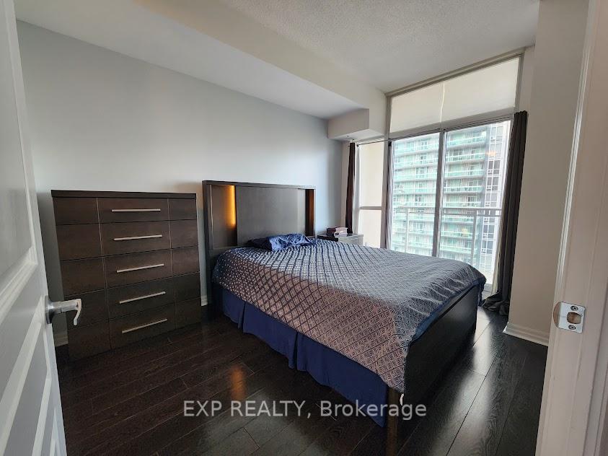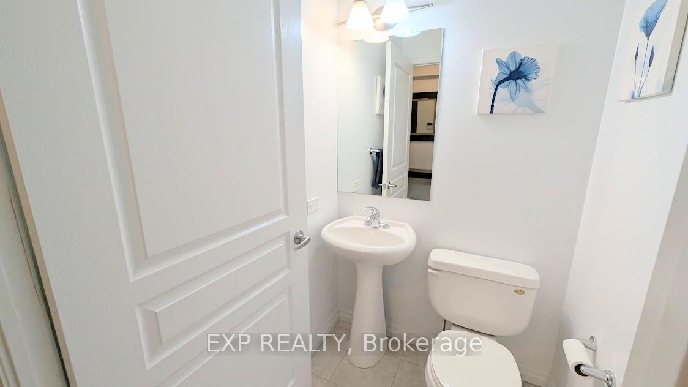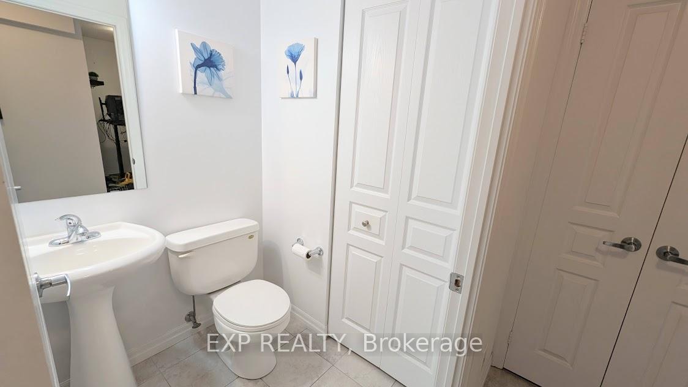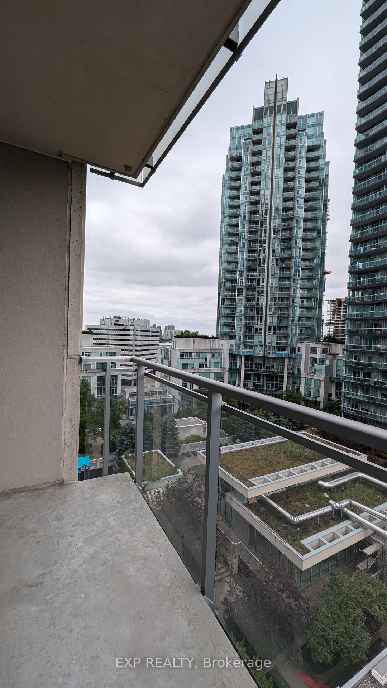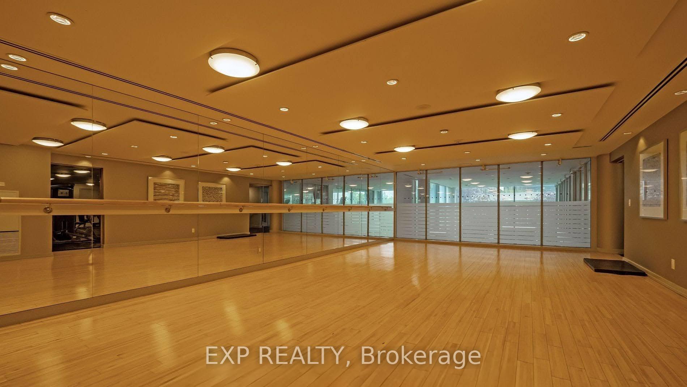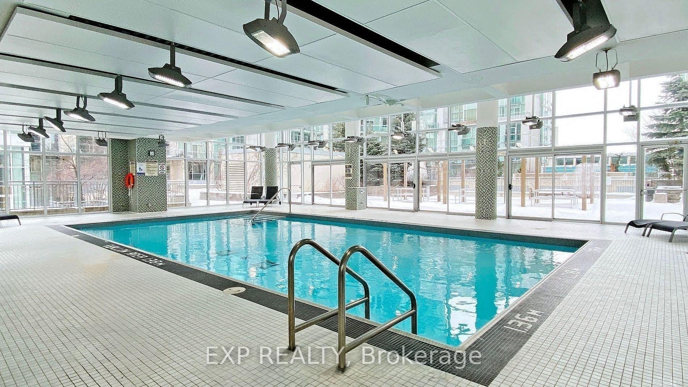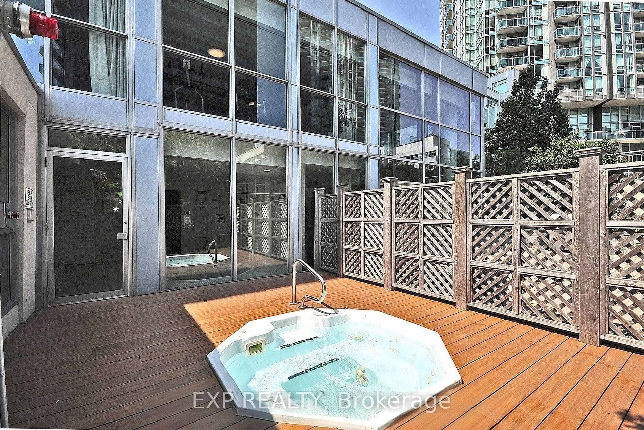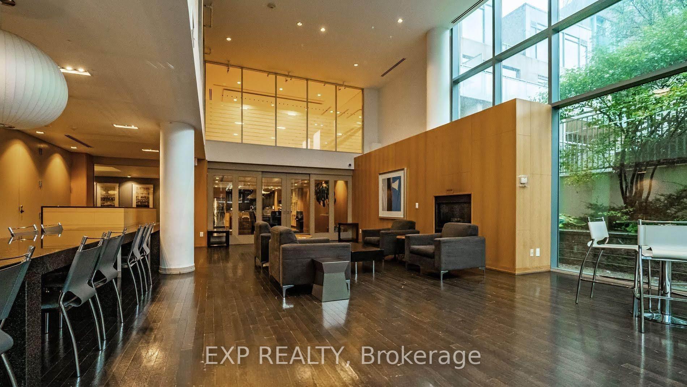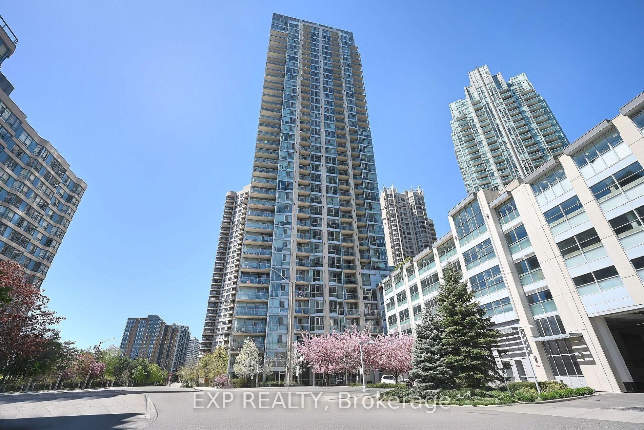$499,900
Available - For Sale
Listing ID: W10406560
225 Webb Dr , Unit 1206, Mississauga, L5B 4P2, Ontario
| Located in the Heart of Downtown Mississauga! -- Steps away from Square One Shopping Centre - Walking Distance From Sheridan Mississauga Campus - Modern Stylish Condo With Southeast Exposure & Picturesque View In Upscale/Highly Sought After Solstice Building - The Bus-Stop is right in front of the building - Minutes Away From Highway 403/Highway 401/ & QEW Highway - Building located very close to Major transit station - Features 9Ft. Ceilings & Floor-Ceiling Windows Making This Home is Spacious & Bright - has Beautiful Finishes - Gorgeous Engineered Hardwood Floors with Ceramic Tiles In the Kitchen. - Stainless Appliances. - 2 Bright Bathrooms - You Can Access Both the Bedroom & Living Room From Your Private Balcony. - This home DOES Include One Parking Space + One Large Locker Space - - It Is Move in Ready! DON'T let this beauty slip you by !! |
| Extras: Amenities Included: Indoor Party Room, Gym, Business Board room, Billiard room, Swim, Sauna, Hot Tub, Steam Room, Outdoor hot tub, 2 Guest rooms - 24 hour on-site security concierge services - Owners Parking spot is near exit door !! |
| Price | $499,900 |
| Taxes: | $2688.48 |
| Maintenance Fee: | 654.85 |
| Address: | 225 Webb Dr , Unit 1206, Mississauga, L5B 4P2, Ontario |
| Province/State: | Ontario |
| Condo Corporation No | PSCC |
| Level | 13 |
| Unit No | 6 |
| Locker No | 145 |
| Directions/Cross Streets: | Burhamthorpe/Duke Of York |
| Rooms: | 9 |
| Bedrooms: | 1 |
| Bedrooms +: | 1 |
| Kitchens: | 1 |
| Family Room: | N |
| Basement: | None |
| Property Type: | Condo Apt |
| Style: | Apartment |
| Exterior: | Concrete |
| Garage Type: | Underground |
| Garage(/Parking)Space: | 1.00 |
| Drive Parking Spaces: | 1 |
| Park #1 | |
| Parking Spot: | 18 |
| Parking Type: | Owned |
| Legal Description: | L3 |
| Exposure: | Se |
| Balcony: | Open |
| Locker: | Owned |
| Pet Permited: | Restrict |
| Approximatly Square Footage: | 700-799 |
| Building Amenities: | Concierge, Exercise Room, Gym, Indoor Pool, Party/Meeting Room |
| Maintenance: | 654.85 |
| CAC Included: | Y |
| Water Included: | Y |
| Common Elements Included: | Y |
| Heat Included: | Y |
| Parking Included: | Y |
| Building Insurance Included: | Y |
| Fireplace/Stove: | N |
| Heat Source: | Gas |
| Heat Type: | Forced Air |
| Central Air Conditioning: | Central Air |
| Laundry Level: | Main |
$
%
Years
This calculator is for demonstration purposes only. Always consult a professional
financial advisor before making personal financial decisions.
| Although the information displayed is believed to be accurate, no warranties or representations are made of any kind. |
| EXP REALTY |
|
|

Dir:
1-866-382-2968
Bus:
416-548-7854
Fax:
416-981-7184
| Book Showing | Email a Friend |
Jump To:
At a Glance:
| Type: | Condo - Condo Apt |
| Area: | Peel |
| Municipality: | Mississauga |
| Neighbourhood: | City Centre |
| Style: | Apartment |
| Tax: | $2,688.48 |
| Maintenance Fee: | $654.85 |
| Beds: | 1+1 |
| Baths: | 2 |
| Garage: | 1 |
| Fireplace: | N |
Locatin Map:
Payment Calculator:
- Color Examples
- Green
- Black and Gold
- Dark Navy Blue And Gold
- Cyan
- Black
- Purple
- Gray
- Blue and Black
- Orange and Black
- Red
- Magenta
- Gold
- Device Examples




