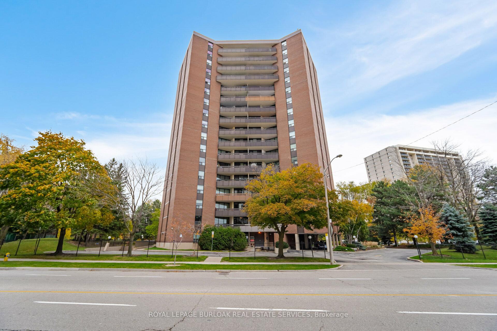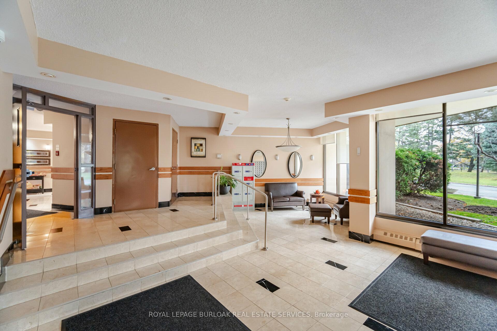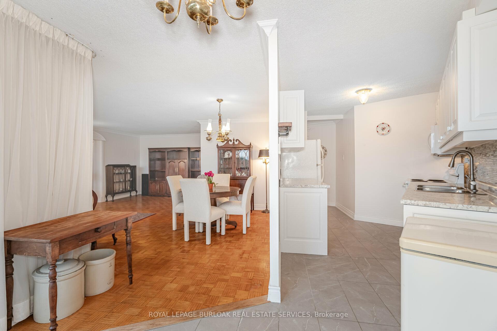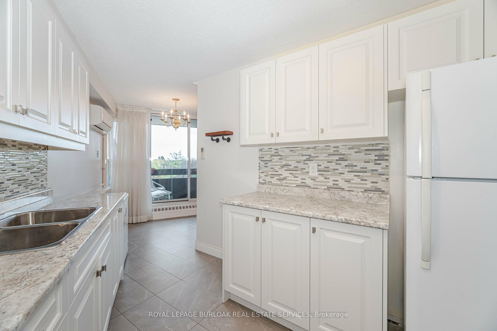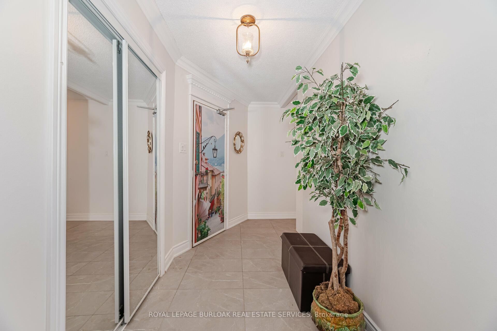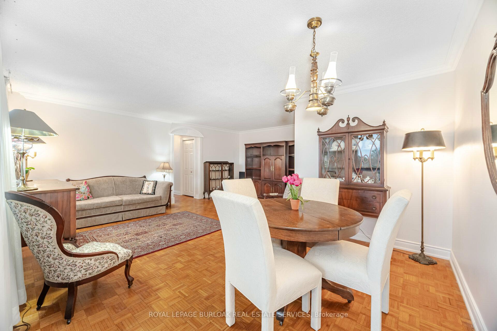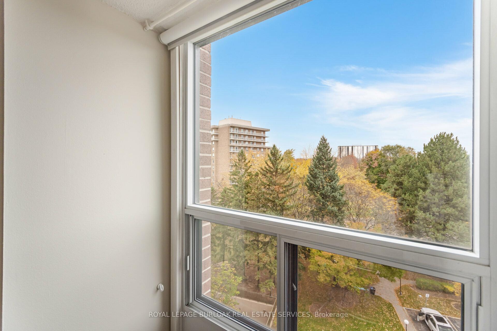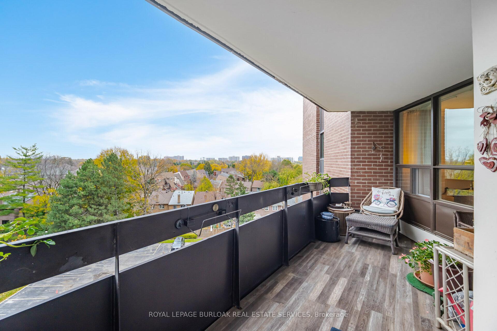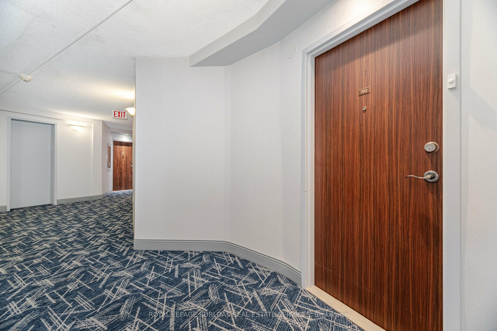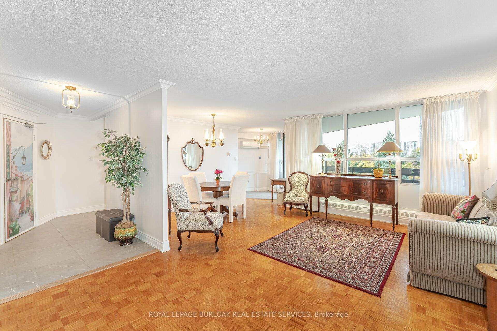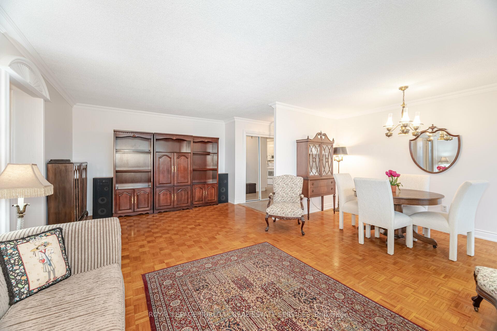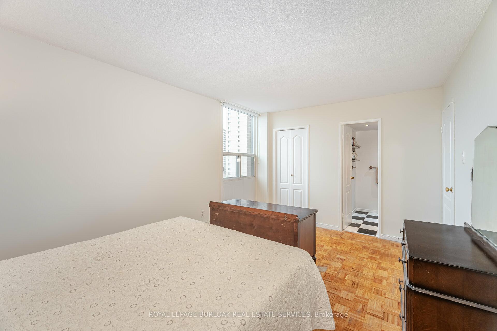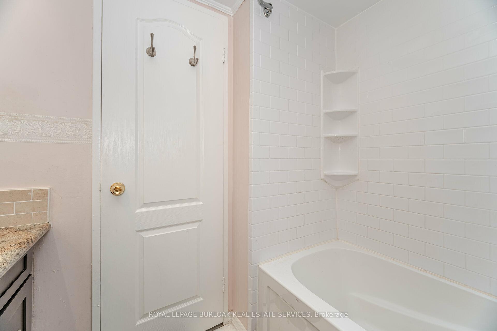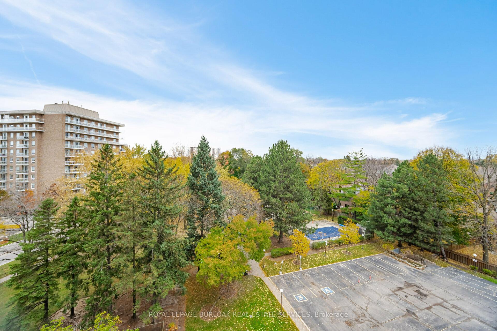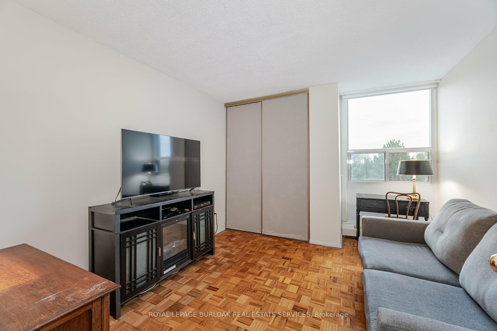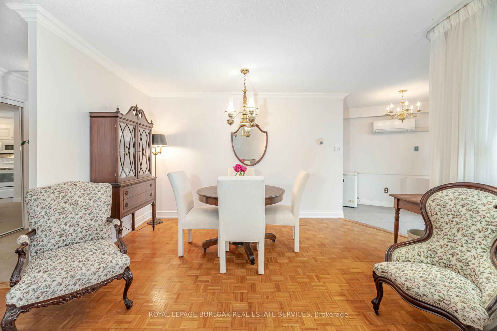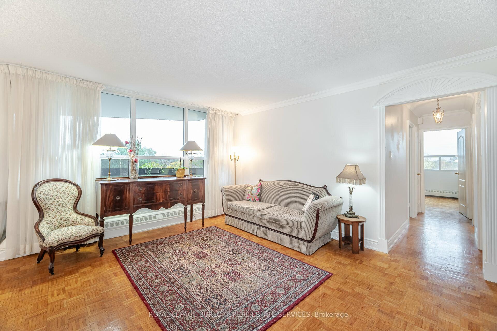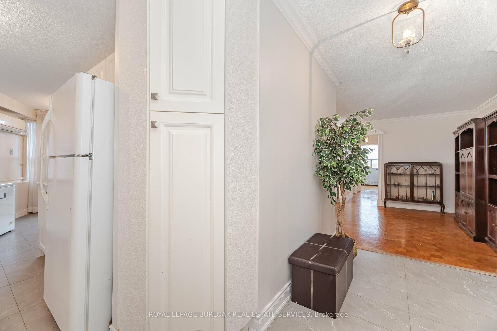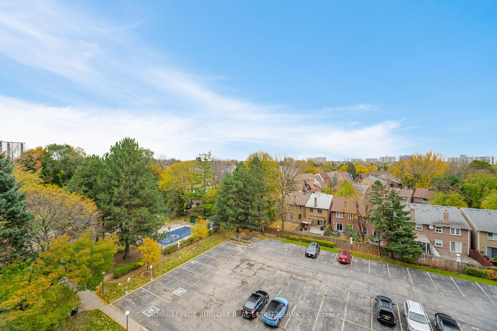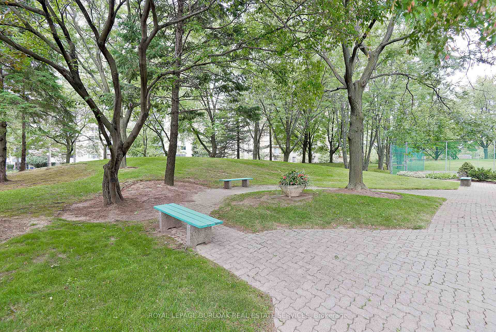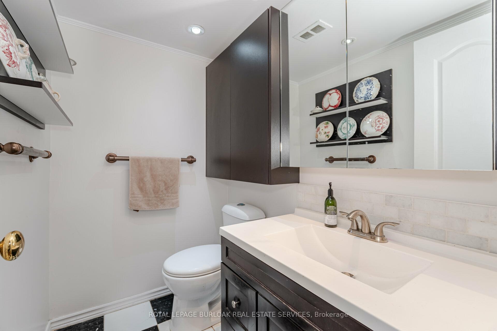$450,000
Available - For Sale
Listing ID: W10254054
335 Mill Rd , Unit 703, Toronto, M9C 1Y6, Ontario
| Welcome to #703 - 335 Mill Rd, a stylish 2-bedroom, 1.5-bath condo in Etobicoke offering comfort, convenience, and approximately 1,155 sq ft of beautifully designed space. Step inside to find a newly remodeled kitchen with sleek countertops, bright white cabinetry, and a beautiful backsplash, flowing seamlessly into a spacious living and dining area ideal for relaxing or entertaining. The condo boasts generously sized bedrooms, each a peaceful retreat with ample closet space, while 1.5 baths add to the comfort. Enjoy the 125 sq ft balcony, perfect for morning coffee or an evening sunset. Ideally located, this home is steps away from parks, trails, shopping, dining, and transit, blending a suburban feel with easy access to Toronto. Perfect for young professionals, small families, or anyone looking to downsize in style. Embrace an easy going lifestyle at #703 - 335 Mill Rd your next chapter starts here! |
| Price | $450,000 |
| Taxes: | $1623.70 |
| Maintenance Fee: | 1000.29 |
| Address: | 335 Mill Rd , Unit 703, Toronto, M9C 1Y6, Ontario |
| Province/State: | Ontario |
| Condo Corporation No | MTCC |
| Level | 7 |
| Unit No | 3 |
| Directions/Cross Streets: | Burnhamthorpe Rd / Mill Rd |
| Rooms: | 8 |
| Bedrooms: | 2 |
| Bedrooms +: | |
| Kitchens: | 1 |
| Family Room: | N |
| Basement: | None |
| Approximatly Age: | 51-99 |
| Property Type: | Condo Apt |
| Style: | Apartment |
| Exterior: | Brick |
| Garage Type: | Underground |
| Garage(/Parking)Space: | 1.00 |
| Drive Parking Spaces: | 0 |
| Park #1 | |
| Parking Type: | Owned |
| Legal Description: | #37 |
| Exposure: | S |
| Balcony: | Open |
| Locker: | None |
| Pet Permited: | Restrict |
| Approximatly Age: | 51-99 |
| Approximatly Square Footage: | 1000-1199 |
| Building Amenities: | Gym, Outdoor Pool, Tennis Court, Visitor Parking |
| Property Features: | Golf, Park, Public Transit, River/Stream, School |
| Maintenance: | 1000.29 |
| Hydro Included: | Y |
| Water Included: | Y |
| Cabel TV Included: | Y |
| Common Elements Included: | Y |
| Heat Included: | Y |
| Parking Included: | Y |
| Building Insurance Included: | Y |
| Fireplace/Stove: | N |
| Heat Source: | Gas |
| Heat Type: | Radiant |
| Central Air Conditioning: | Wall Unit |
$
%
Years
This calculator is for demonstration purposes only. Always consult a professional
financial advisor before making personal financial decisions.
| Although the information displayed is believed to be accurate, no warranties or representations are made of any kind. |
| ROYAL LEPAGE BURLOAK REAL ESTATE SERVICES |
|
|

Dir:
1-866-382-2968
Bus:
416-548-7854
Fax:
416-981-7184
| Virtual Tour | Book Showing | Email a Friend |
Jump To:
At a Glance:
| Type: | Condo - Condo Apt |
| Area: | Toronto |
| Municipality: | Toronto |
| Neighbourhood: | Eringate-Centennial-West Deane |
| Style: | Apartment |
| Approximate Age: | 51-99 |
| Tax: | $1,623.7 |
| Maintenance Fee: | $1,000.29 |
| Beds: | 2 |
| Baths: | 2 |
| Garage: | 1 |
| Fireplace: | N |
Locatin Map:
Payment Calculator:
- Color Examples
- Green
- Black and Gold
- Dark Navy Blue And Gold
- Cyan
- Black
- Purple
- Gray
- Blue and Black
- Orange and Black
- Red
- Magenta
- Gold
- Device Examples

