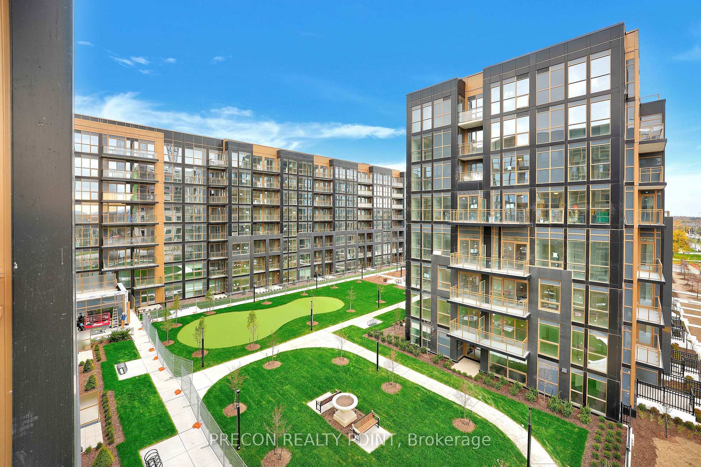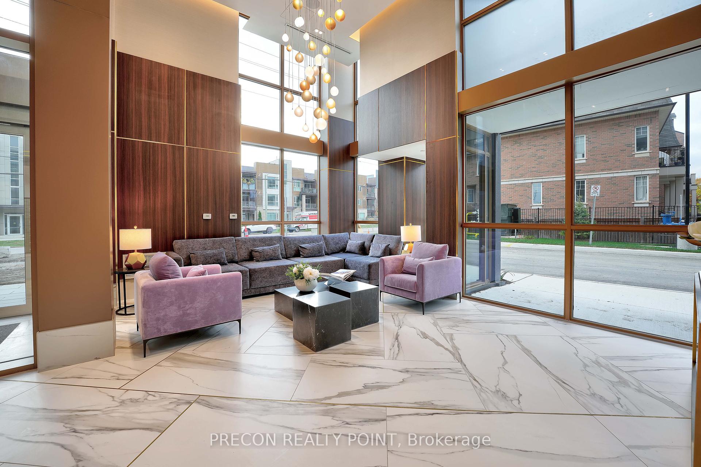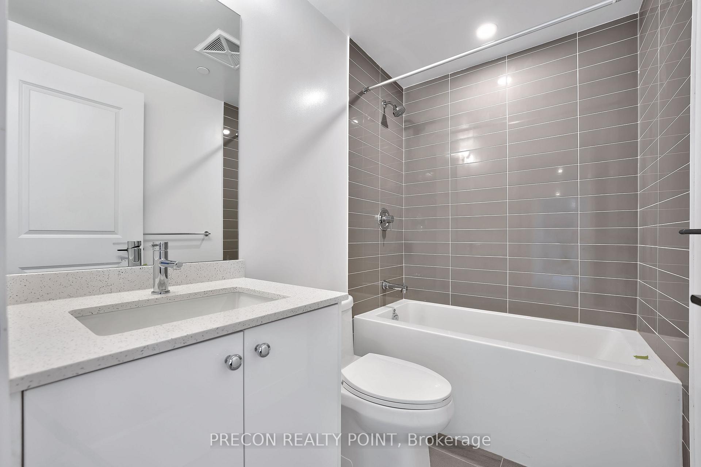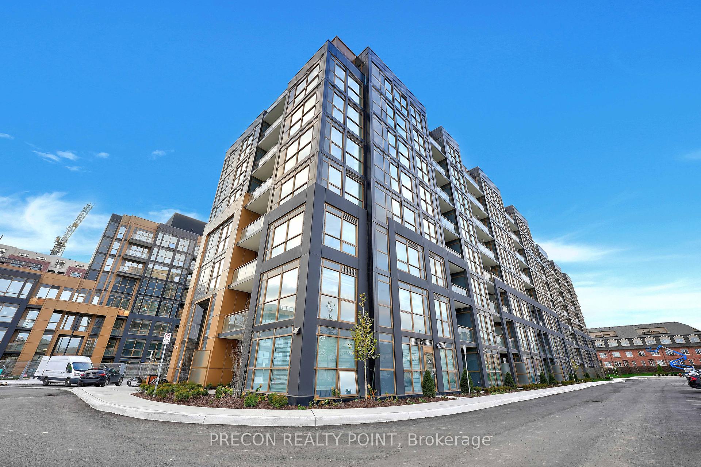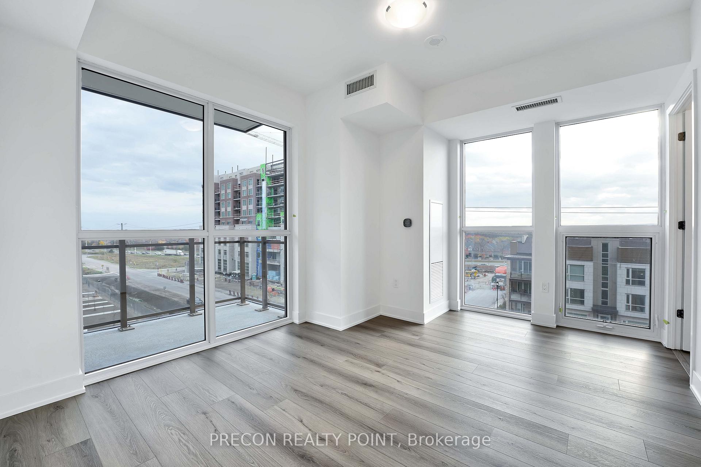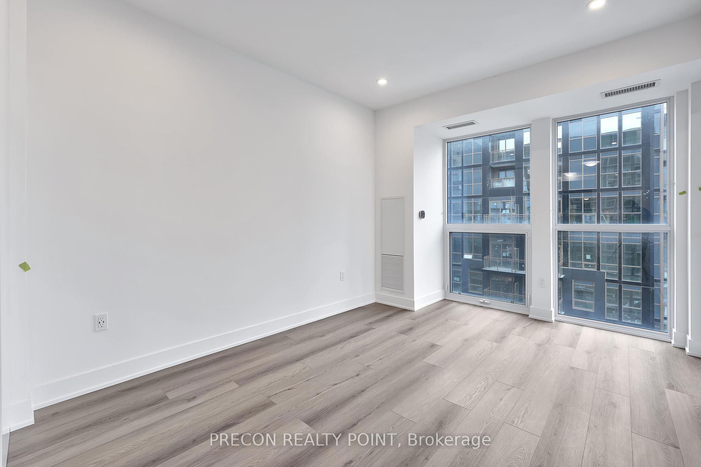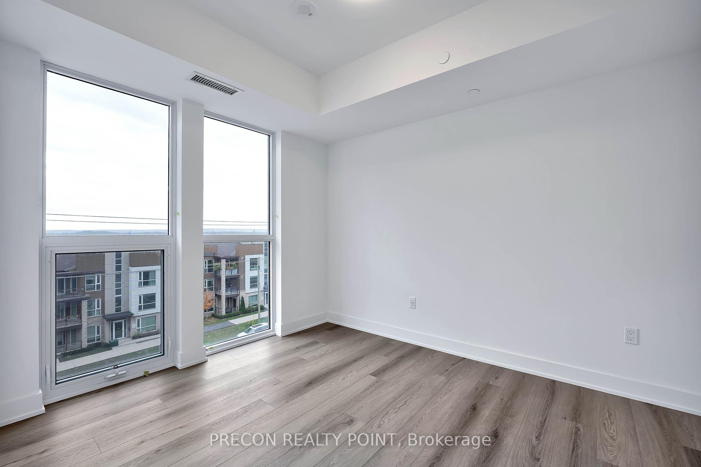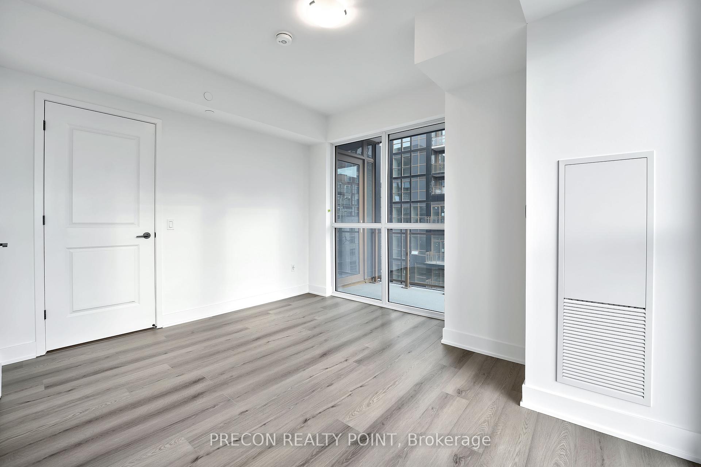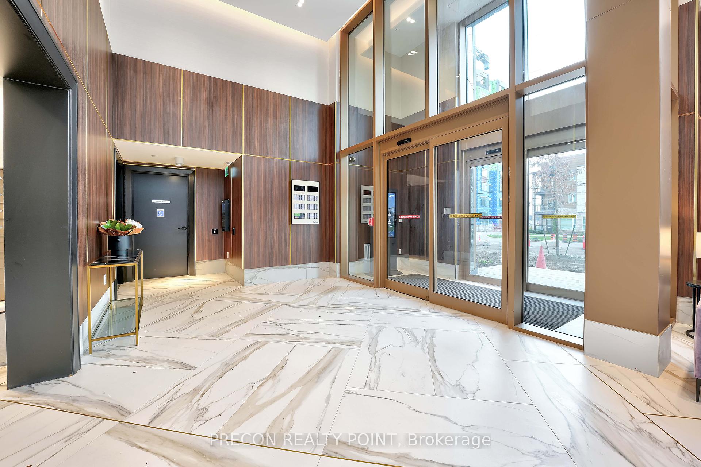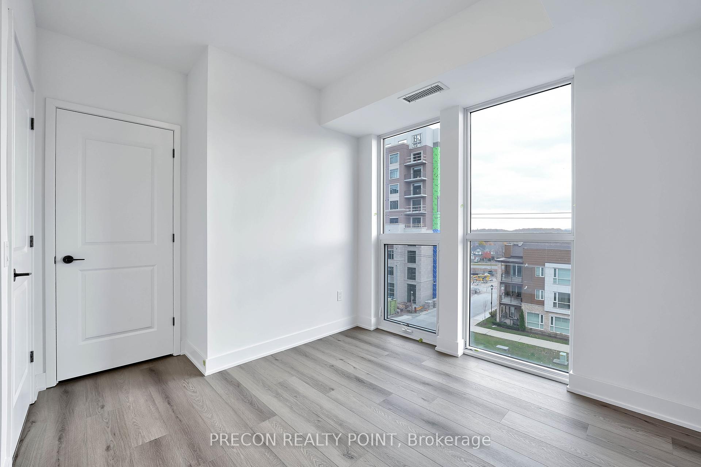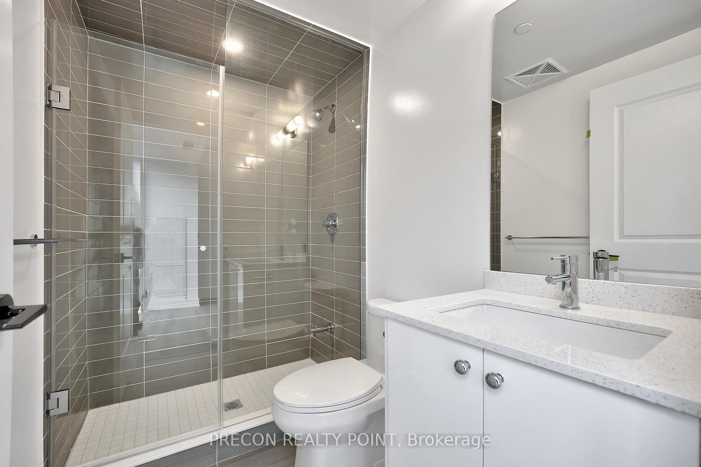$2,700
Available - For Rent
Listing ID: W10252362
2343 Khalsa Gate West , Unit 508, Oakville, L6M 5R6, Ontario
| Welcome to this brand new never-lived-before 2 Bedroom 2 full bathroom corner condo apartment with a clear view. Enjoy comfortable and modern living with spacious layout and premium finishes. Almost800 sq.ft, smooth 9 ft ceilings throughout, open concept living and upgraded kitchen cabinetry with stone countertops, backsplash, stainless steel appliances, smart home technology. Plus, its fully loaded with smart home features, including keyless entry, 2 Eco bee Smart Thermostat with Alexa, and pre-wired cable/internet throughout. Building offers an array of top-notch building amenities like rooftop lounge, pool, party room, media/game room, gym, multi-purpose activity court, community gardens, pet wash station, bike stations, car was station and many more. Nestled between trails and parks, you are minutes from Glen Abbey community center, Oakville Trafalgar hospital, Oakville Place, top-rated schools and fantastic shops and restaurants. Quick access to Highway 407 and 403. |
| Extras: Built-in fridge, dishwasher, stove, microwave. Washer/dryer, Tenant Pays All Utilities, Gas, Hydro, Water. |
| Price | $2,700 |
| Address: | 2343 Khalsa Gate West , Unit 508, Oakville, L6M 5R6, Ontario |
| Province/State: | Ontario |
| Condo Corporation No | TBD |
| Level | 5 |
| Unit No | 08 |
| Directions/Cross Streets: | BRONTE & DUNDAS |
| Rooms: | 4 |
| Bedrooms: | 2 |
| Bedrooms +: | |
| Kitchens: | 1 |
| Family Room: | N |
| Basement: | None |
| Furnished: | N |
| Approximatly Age: | 0-5 |
| Property Type: | Condo Townhouse |
| Style: | Apartment |
| Exterior: | Concrete |
| Garage Type: | Underground |
| Garage(/Parking)Space: | 1.00 |
| Drive Parking Spaces: | 1 |
| Park #1 | |
| Parking Type: | Owned |
| Exposure: | Sw |
| Balcony: | Open |
| Locker: | Owned |
| Pet Permited: | N |
| Approximatly Age: | 0-5 |
| Approximatly Square Footage: | 700-799 |
| Building Amenities: | Bbqs Allowed, Gym, Outdoor Pool, Visitor Parking |
| Property Features: | Clear View, Lake/Pond, Public Transit, Rec Centre |
| CAC Included: | Y |
| Common Elements Included: | Y |
| Heat Included: | Y |
| Parking Included: | Y |
| Building Insurance Included: | Y |
| Fireplace/Stove: | N |
| Heat Source: | Electric |
| Heat Type: | Forced Air |
| Central Air Conditioning: | Central Air |
| Ensuite Laundry: | Y |
| Elevator Lift: | Y |
| Although the information displayed is believed to be accurate, no warranties or representations are made of any kind. |
| PRECON REALTY POINT |
|
|

Dir:
1-866-382-2968
Bus:
416-548-7854
Fax:
416-981-7184
| Book Showing | Email a Friend |
Jump To:
At a Glance:
| Type: | Condo - Condo Townhouse |
| Area: | Halton |
| Municipality: | Oakville |
| Neighbourhood: | West Oak Trails |
| Style: | Apartment |
| Approximate Age: | 0-5 |
| Beds: | 2 |
| Baths: | 2 |
| Garage: | 1 |
| Fireplace: | N |
Locatin Map:
- Color Examples
- Green
- Black and Gold
- Dark Navy Blue And Gold
- Cyan
- Black
- Purple
- Gray
- Blue and Black
- Orange and Black
- Red
- Magenta
- Gold
- Device Examples

