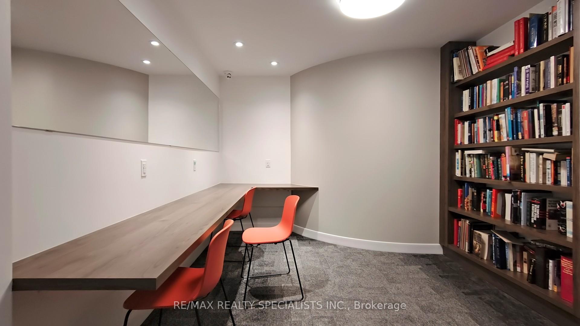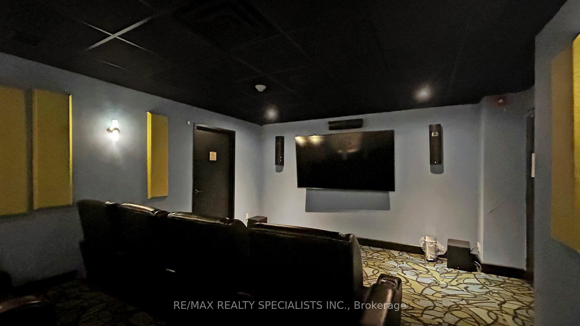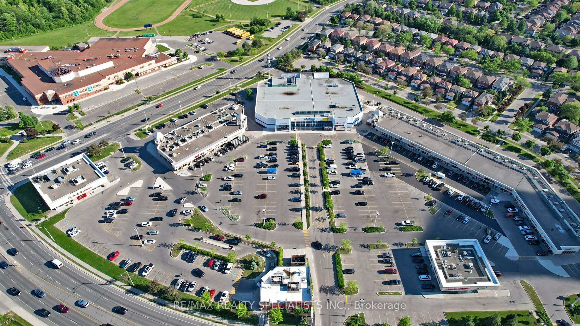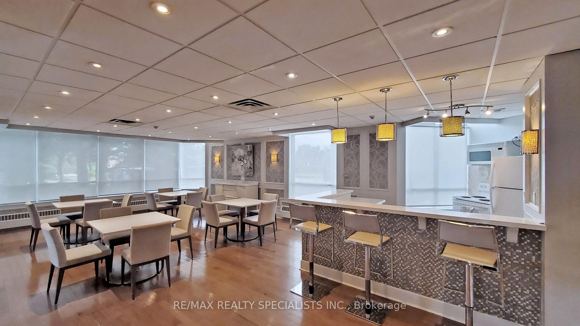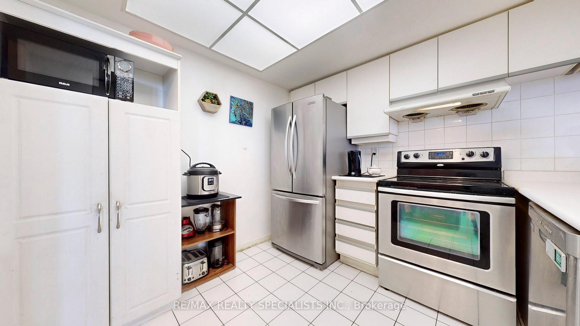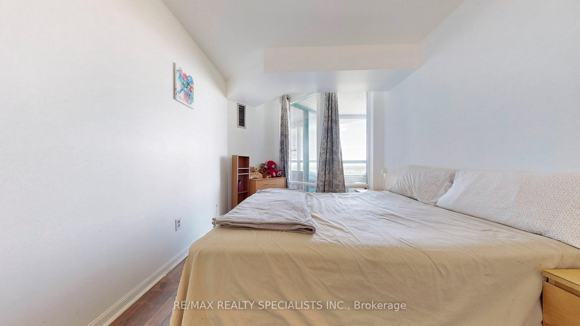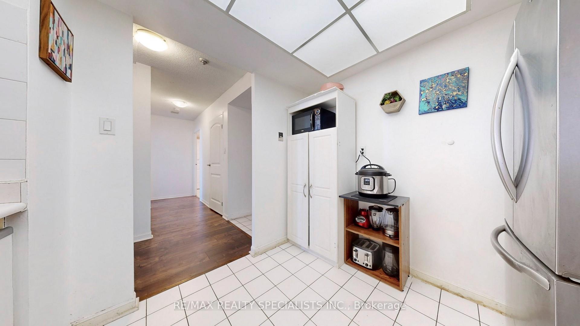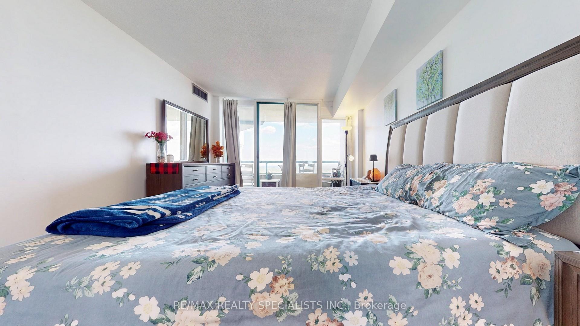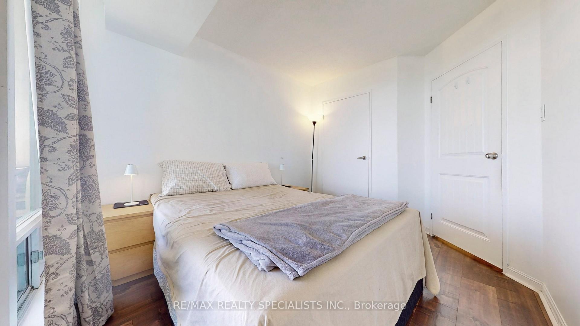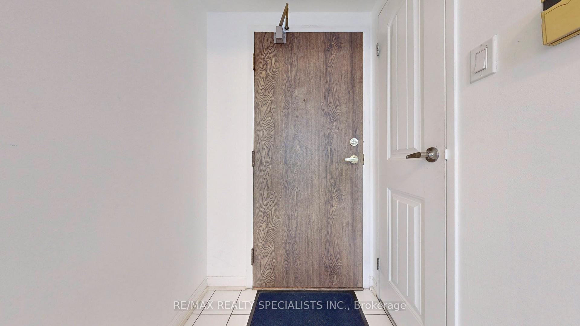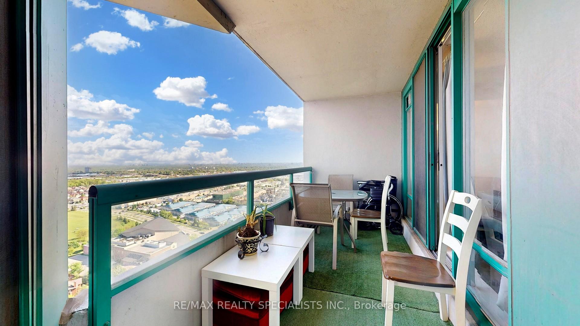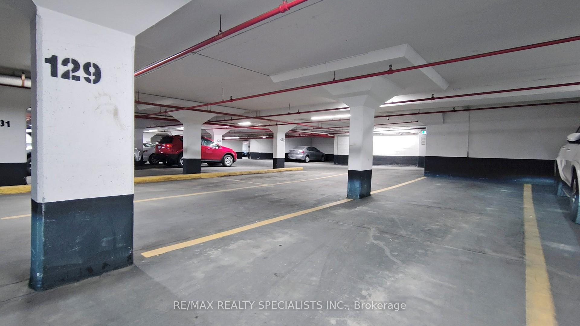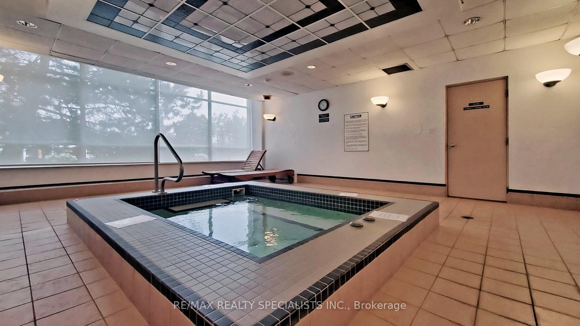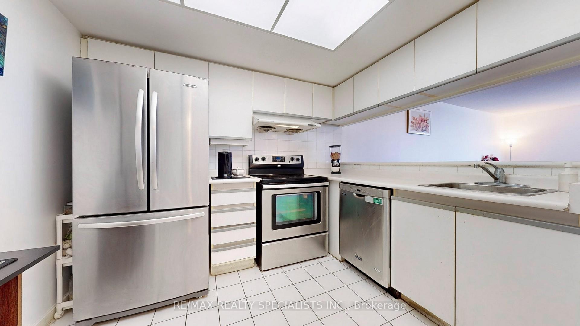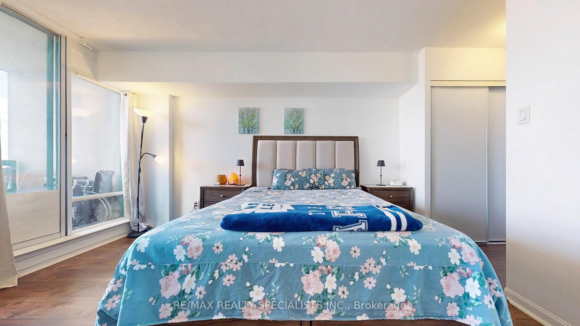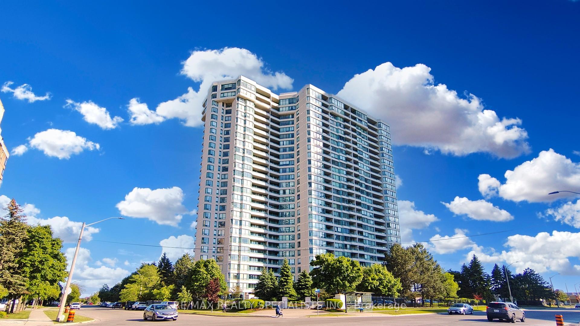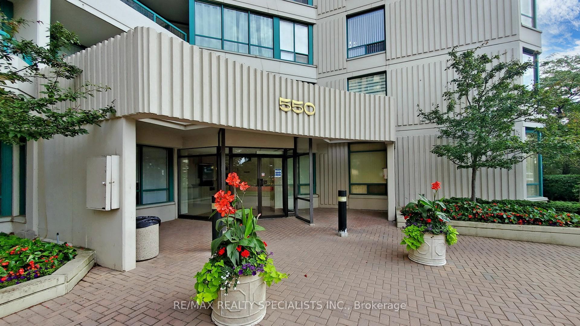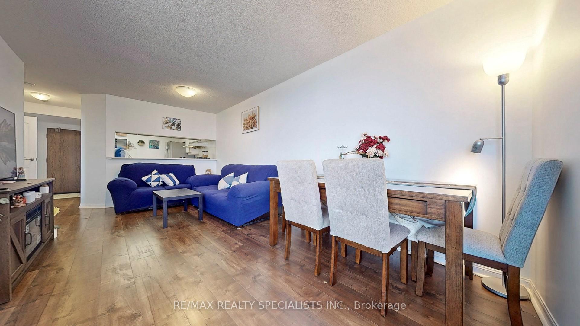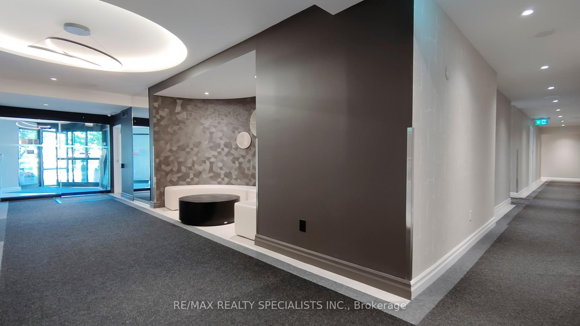$610,000
Available - For Sale
Listing ID: W10224818
550 Webb Dr , Unit 2606, Mississauga, L5B 3Y4, Ontario
| Do Not Miss This , Spacious 2 Bedrooms + Den + 1 Bath , Carpet-Free Unit with Southwest Unobstructed Views to Lake Shore; Freshly Painted Thru out (2022), New Laminate Floors (2022); Ensuite Laundry ; 2 Owned/Exclusive Tandem Parking Spots close to Elevator; Kitchen Features S/S Appliances, Ceramic Backsplash, Extended Cabinetry ; Living And Dining Area That Leads Out To A Spacious Balcony With Beautiful Views Of The City Skyline & Lake Shore. Master Bedroom Has A Semi-Ensuite & His/Her Closets and Access To A Huge Balcony View to South West lake area ; This Exceptionally Well-Managed Building Offers A Beautiful New Lobby & Great Amenities; Close to Major Highways and Convenient Location within Walking Distance to Square One, Celebration Square, Grand Park Plaza, YMCA, Living Arts Centre, Public Transit, Sheridan College Campus, Places Of Worship, Parks, Sports Facilities, Restaurants, Shops & So Much More! |
| Extras: Convenient Underground Tandem 2 Car Parking Space Very Close to the Elevator Lobby.. Condo/Maintenance Fees Include Heat, Hydro & Water |
| Price | $610,000 |
| Taxes: | $2414.00 |
| Maintenance Fee: | 634.00 |
| Address: | 550 Webb Dr , Unit 2606, Mississauga, L5B 3Y4, Ontario |
| Province/State: | Ontario |
| Condo Corporation No | PCC |
| Level | 25 |
| Unit No | 06 |
| Directions/Cross Streets: | Burnhamthorpe/Confederation |
| Rooms: | 5 |
| Rooms +: | 1 |
| Bedrooms: | 2 |
| Bedrooms +: | 1 |
| Kitchens: | 1 |
| Family Room: | N |
| Basement: | None |
| Property Type: | Condo Apt |
| Style: | Apartment |
| Exterior: | Concrete |
| Garage Type: | Underground |
| Garage(/Parking)Space: | 1.00 |
| Drive Parking Spaces: | 2 |
| Park #1 | |
| Parking Spot: | 129 |
| Parking Type: | Exclusive |
| Legal Description: | P1 129 Tandem |
| Park #2 | |
| Parking Spot: | 129 |
| Exposure: | Se |
| Balcony: | Open |
| Locker: | Ensuite |
| Pet Permited: | N |
| Approximatly Square Footage: | 900-999 |
| Building Amenities: | Concierge, Exercise Room, Outdoor Pool, Sauna, Tennis Court, Visitor Parking |
| Property Features: | Arts Centre, Library, Public Transit, School |
| Maintenance: | 634.00 |
| CAC Included: | Y |
| Hydro Included: | Y |
| Water Included: | Y |
| Common Elements Included: | Y |
| Heat Included: | Y |
| Parking Included: | Y |
| Building Insurance Included: | Y |
| Fireplace/Stove: | N |
| Heat Source: | Gas |
| Heat Type: | Forced Air |
| Central Air Conditioning: | Central Air |
| Laundry Level: | Upper |
$
%
Years
This calculator is for demonstration purposes only. Always consult a professional
financial advisor before making personal financial decisions.
| Although the information displayed is believed to be accurate, no warranties or representations are made of any kind. |
| RE/MAX REALTY SPECIALISTS INC. |
|
|

Dir:
1-866-382-2968
Bus:
416-548-7854
Fax:
416-981-7184
| Virtual Tour | Book Showing | Email a Friend |
Jump To:
At a Glance:
| Type: | Condo - Condo Apt |
| Area: | Peel |
| Municipality: | Mississauga |
| Neighbourhood: | City Centre |
| Style: | Apartment |
| Tax: | $2,414 |
| Maintenance Fee: | $634 |
| Beds: | 2+1 |
| Baths: | 1 |
| Garage: | 1 |
| Fireplace: | N |
Locatin Map:
Payment Calculator:
- Color Examples
- Green
- Black and Gold
- Dark Navy Blue And Gold
- Cyan
- Black
- Purple
- Gray
- Blue and Black
- Orange and Black
- Red
- Magenta
- Gold
- Device Examples

