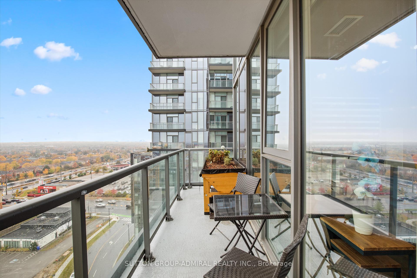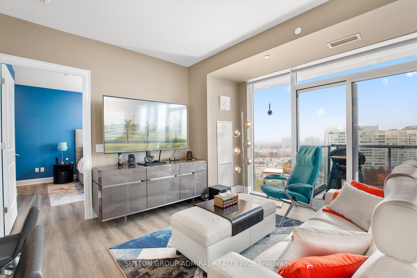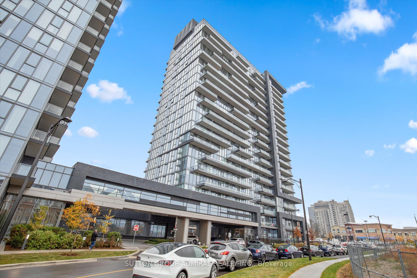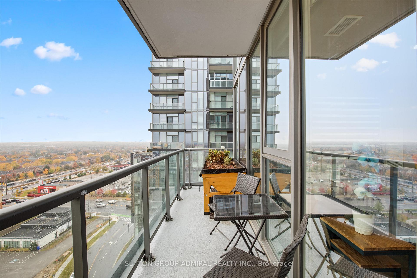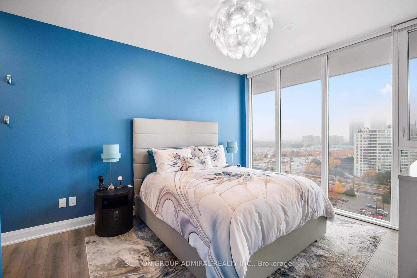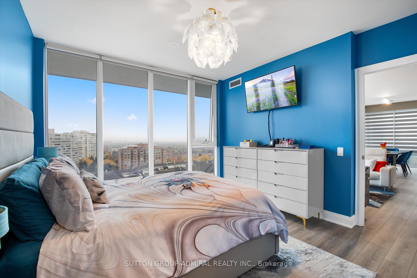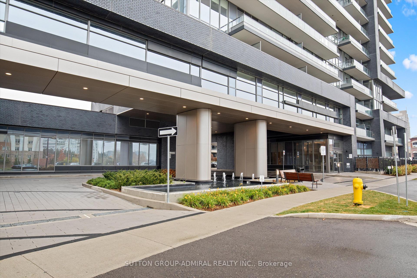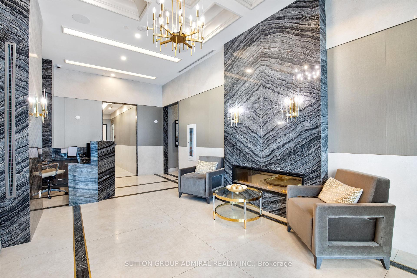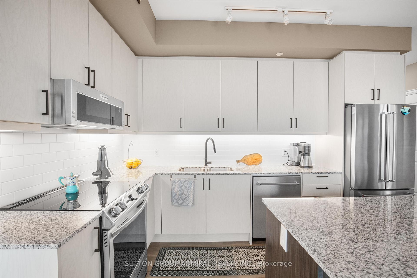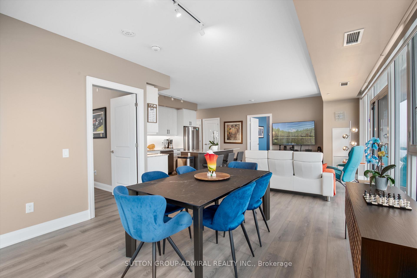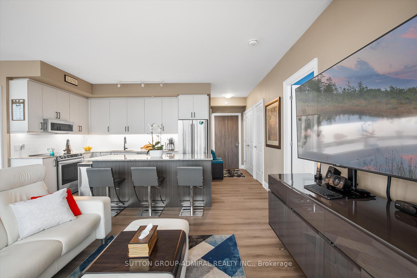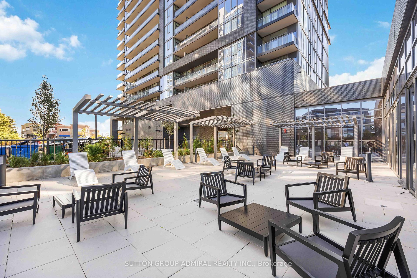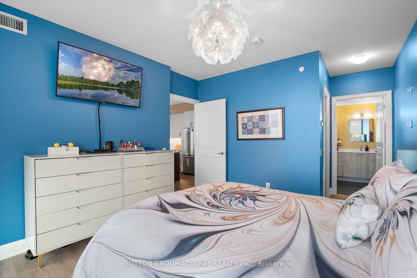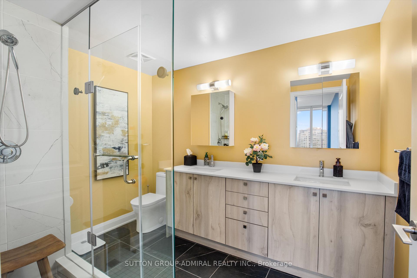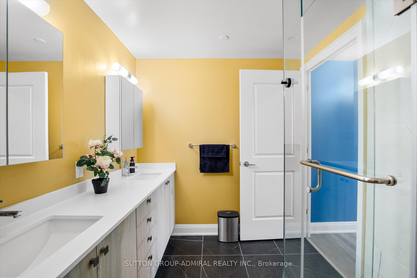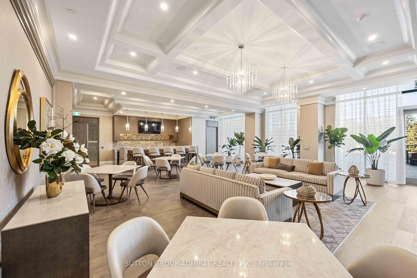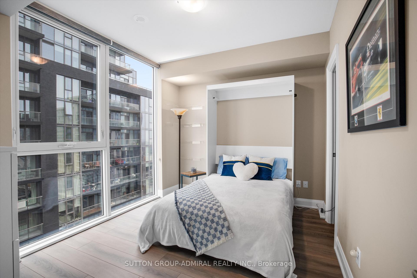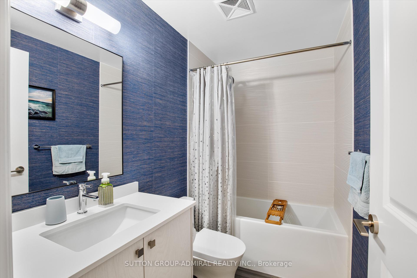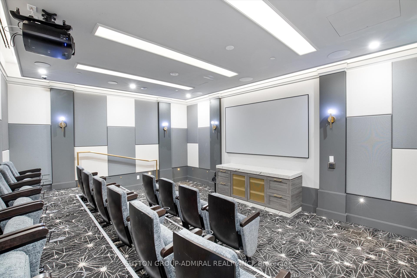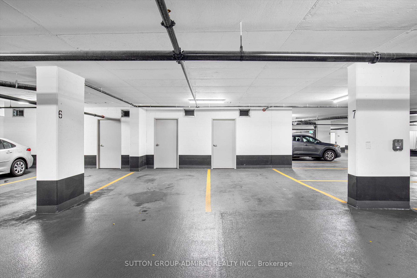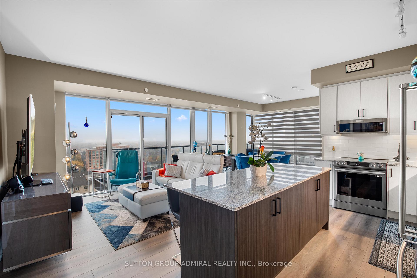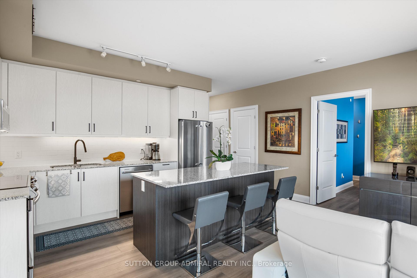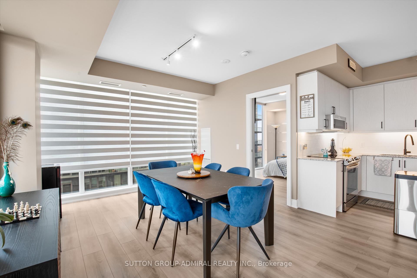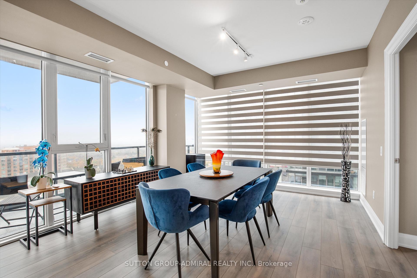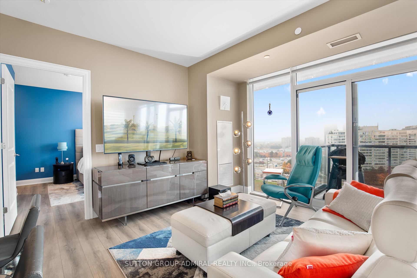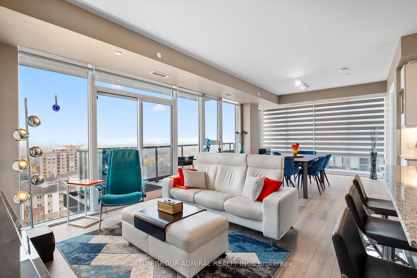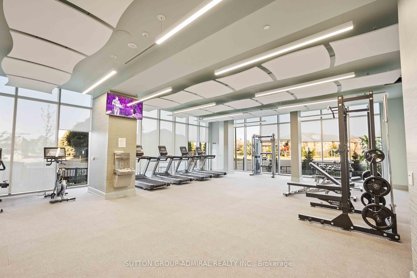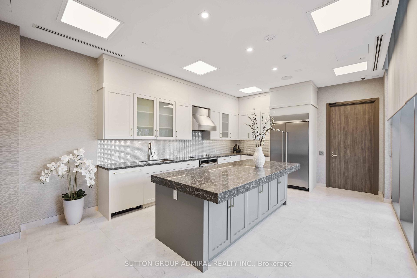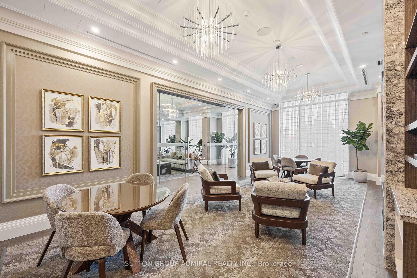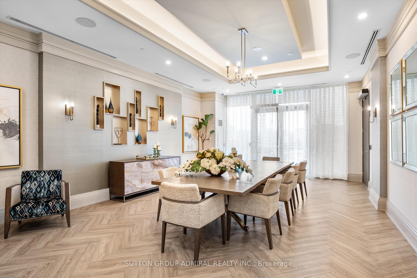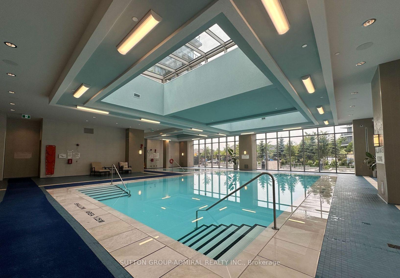$948,000
Available - For Sale
Listing ID: N9768931
20 Gatineau Dr , Unit 1207, Vaughan, L4J 0L3, Ontario
| Welcome home! The most desired 2B/2Bath corner layout at Dor Condos in the heart of Thornhill! This sun-filled, one-year-new upgraded corner suite, built by legendary builder Fernbrook Homes, features an open-concept, functional split bedroom plan with sunny south views, 1128 sq ft, a large balcony, 9 ft ceilings, and plenty of living space. The chefs kitchen showcases upgraded finishes, along with Stainless steel appliances, ample counter space, extensive storage, and a centre island with seating. An oversized living/dining room combo creates an inviting space open to the kitchen, perfect for entertaining or larger gatherings, with the added bonus of a walkout to the large, south-facing balcony. The primary bedroom suite accommodates a king-sized bed and boasts an upgraded ensuite bathroom and a spacious custom walk-in closet. T-W-O deluxe side-by-side underground parking spaces/locker combos are rare and highly desirable additions. Additional highlights include custom closet organizers, upgraded bathrooms, floor-to-ceiling windows, custom power window coverings, wide plank flooring, and more. Enjoy top-class amenities, including a gym, yoga room, dog wash, theatre room, outdoor BBQ area, indoor swimming pool, steam room, sauna, and more. Steps to top-rated schools, shopping, grocery stores, public transit, Promenade Mall, and more surrounded by everything you need in prime Thornhill! Dont miss out on this exquisite unit - luxury awaits! |
| Extras: Internet included in maintenance. |
| Price | $948,000 |
| Taxes: | $3854.55 |
| Maintenance Fee: | 950.92 |
| Address: | 20 Gatineau Dr , Unit 1207, Vaughan, L4J 0L3, Ontario |
| Province/State: | Ontario |
| Condo Corporation No | YRSCC |
| Level | 12 |
| Unit No | 7 |
| Directions/Cross Streets: | Bathurst & Centre St |
| Rooms: | 5 |
| Bedrooms: | 2 |
| Bedrooms +: | |
| Kitchens: | 1 |
| Family Room: | Y |
| Basement: | None |
| Approximatly Age: | 0-5 |
| Property Type: | Condo Apt |
| Style: | Apartment |
| Exterior: | Concrete |
| Garage Type: | Underground |
| Garage(/Parking)Space: | 2.00 |
| Drive Parking Spaces: | 0 |
| Park #1 | |
| Parking Type: | Owned |
| Park #2 | |
| Parking Type: | Owned |
| Exposure: | S |
| Balcony: | Open |
| Locker: | Owned |
| Pet Permited: | Restrict |
| Approximatly Age: | 0-5 |
| Approximatly Square Footage: | 1000-1199 |
| Building Amenities: | Concierge, Guest Suites, Gym, Indoor Pool, Party/Meeting Room, Visitor Parking |
| Property Features: | Clear View, Park, Place Of Worship, Public Transit, School |
| Maintenance: | 950.92 |
| CAC Included: | Y |
| Common Elements Included: | Y |
| Heat Included: | Y |
| Fireplace/Stove: | Y |
| Heat Source: | Gas |
| Heat Type: | Forced Air |
| Central Air Conditioning: | Central Air |
$
%
Years
This calculator is for demonstration purposes only. Always consult a professional
financial advisor before making personal financial decisions.
| Although the information displayed is believed to be accurate, no warranties or representations are made of any kind. |
| SUTTON GROUP-ADMIRAL REALTY INC. |
|
|

Dir:
1-866-382-2968
Bus:
416-548-7854
Fax:
416-981-7184
| Book Showing | Email a Friend |
Jump To:
At a Glance:
| Type: | Condo - Condo Apt |
| Area: | York |
| Municipality: | Vaughan |
| Neighbourhood: | Beverley Glen |
| Style: | Apartment |
| Approximate Age: | 0-5 |
| Tax: | $3,854.55 |
| Maintenance Fee: | $950.92 |
| Beds: | 2 |
| Baths: | 2 |
| Garage: | 2 |
| Fireplace: | Y |
Locatin Map:
Payment Calculator:
- Color Examples
- Green
- Black and Gold
- Dark Navy Blue And Gold
- Cyan
- Black
- Purple
- Gray
- Blue and Black
- Orange and Black
- Red
- Magenta
- Gold
- Device Examples

