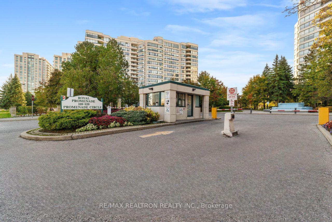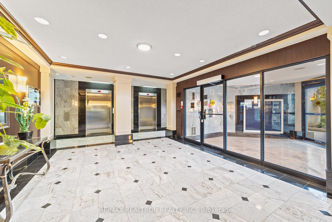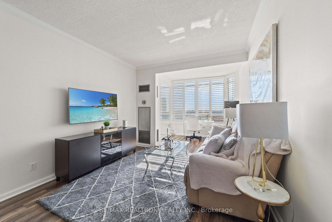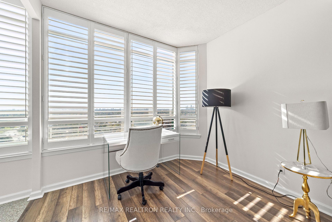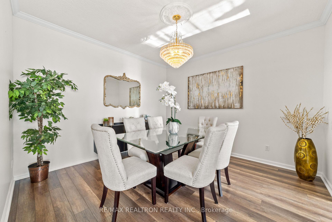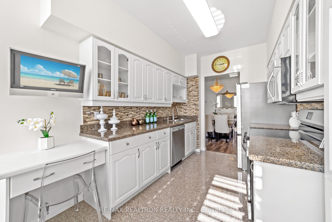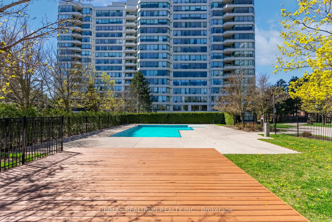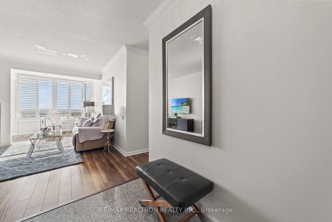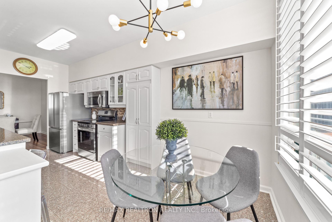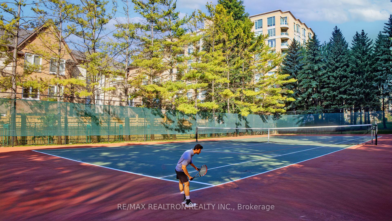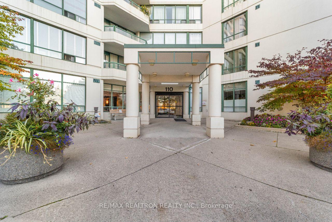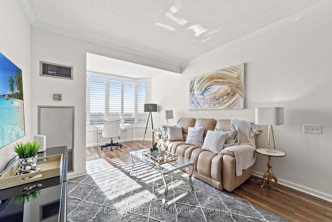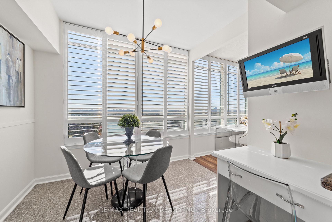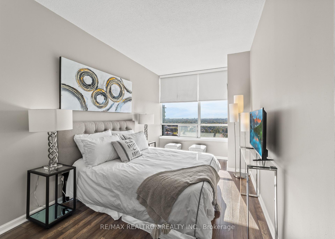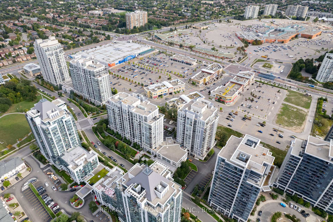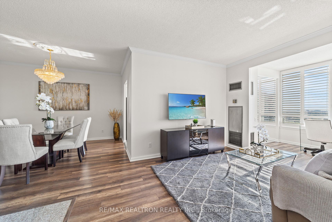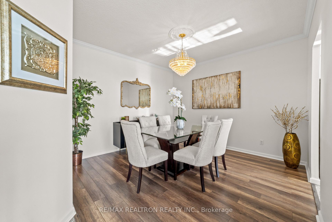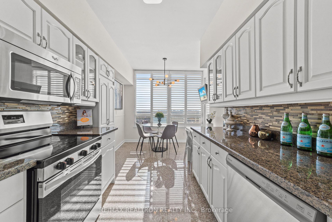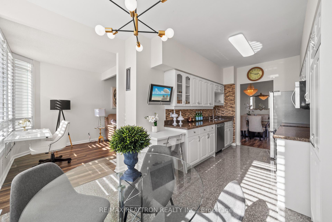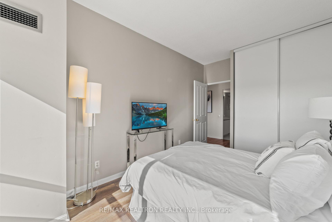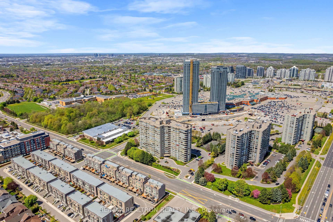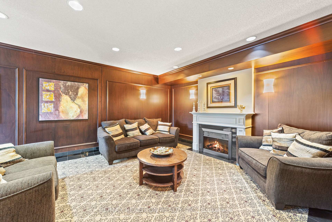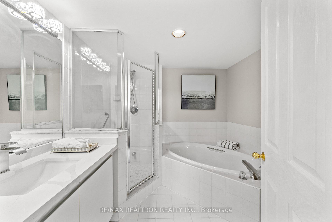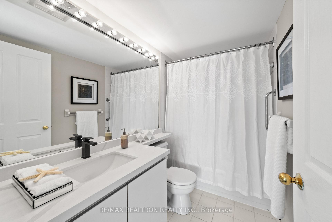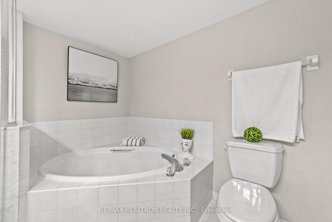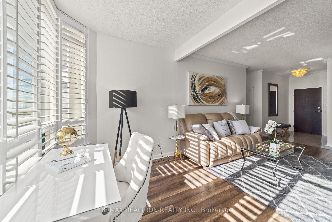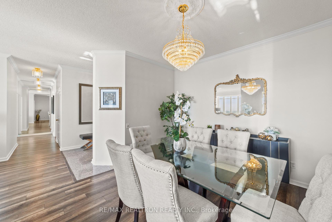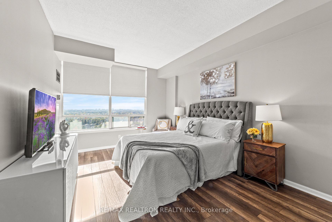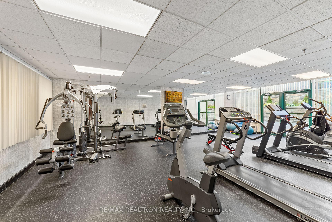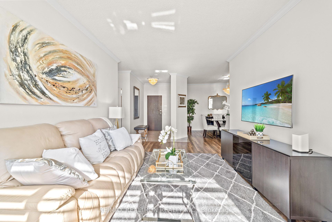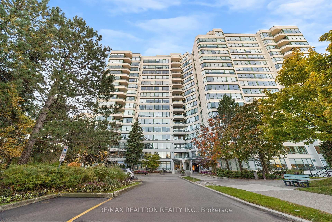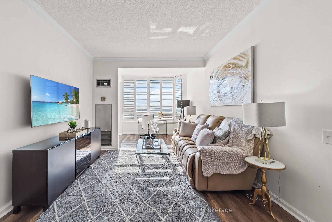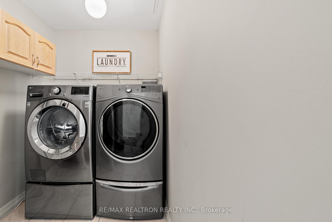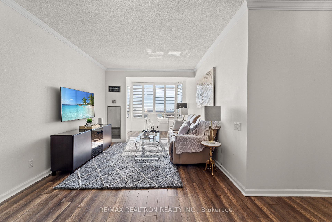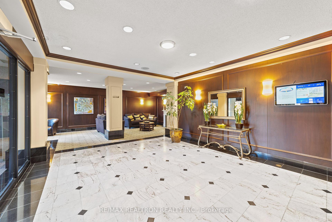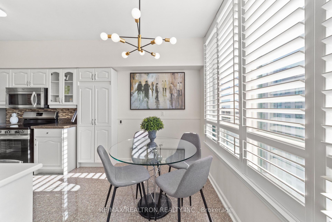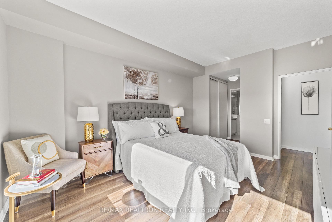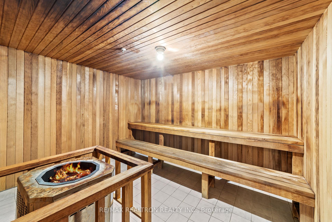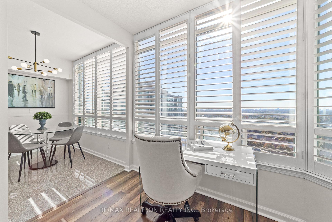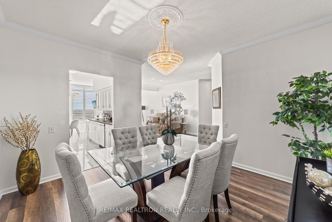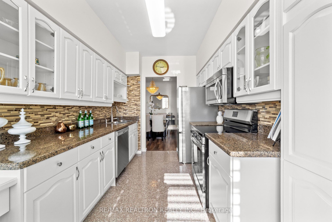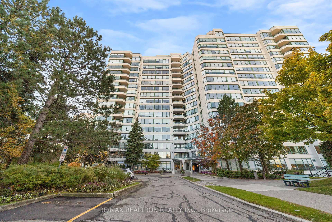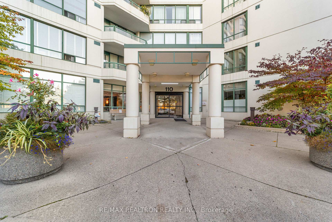$859,000
Available - For Sale
Listing ID: N9418785
110 Promenade Circ , Unit 1608, Vaughan, L4J 7W8, Ontario
| Experience Luxury Living At The Royal Promenade Condo! This Bright and Spacious 1260 Sq Ft LpH Unit Boasts Breathtaking Panoramic Southwest Views, Offering Spectacular Sunsets Right From Your Living Room. Open Concept Layout Featuring Soaring 9 Ft Ceilings, Freshly Painted Thru-out, Laminate Floors Thru-Out. Gourmet Kitchen Complete With Brand New Stainless Steel Appliances, Granite Countertop, Backsplash And Large Breakfast Area! Master Bedroom With Luxury 4Pc Ensuite, Quartz Counter & Soaker Tub! Enjoy Resort-Style Amenities Including An Outdoor Pool, Tennis Court, Gym, Sauna, 24Hr Security & Much More! Located In A Prime Area, You're Just Steps Away From Promenade Mall, Public Transit, Parks, Library, Schools & So Much More! Whether You're Looking For Convenience or a Luxurious Lifestyle, This Condo Offers It All! |
| Extras: Brand New Stainless Steel Appliances: Fridge, Stove, Over The Range Micro/Hood Fan, B/I Dishwasher. Washer & Dryer. All Window Coverings. All Electrical Light Fixtures. |
| Price | $859,000 |
| Taxes: | $3069.36 |
| Maintenance Fee: | 1033.78 |
| Address: | 110 Promenade Circ , Unit 1608, Vaughan, L4J 7W8, Ontario |
| Province/State: | Ontario |
| Condo Corporation No | YRCC |
| Level | 15 |
| Unit No | 8 |
| Directions/Cross Streets: | Bathurst / Centre |
| Rooms: | 7 |
| Bedrooms: | 2 |
| Bedrooms +: | |
| Kitchens: | 1 |
| Family Room: | N |
| Basement: | None |
| Property Type: | Condo Apt |
| Style: | Apartment |
| Exterior: | Concrete |
| Garage Type: | Underground |
| Garage(/Parking)Space: | 1.00 |
| Drive Parking Spaces: | 1 |
| Park #1 | |
| Parking Type: | Owned |
| Exposure: | W |
| Balcony: | None |
| Locker: | None |
| Pet Permited: | Restrict |
| Approximatly Square Footage: | 1200-1399 |
| Building Amenities: | Exercise Room, Gym, Outdoor Pool, Party/Meeting Room, Sauna, Tennis Court |
| Property Features: | Clear View, Library, Park, Place Of Worship, Public Transit, School |
| Maintenance: | 1033.78 |
| CAC Included: | Y |
| Hydro Included: | Y |
| Water Included: | Y |
| Cabel TV Included: | Y |
| Common Elements Included: | Y |
| Heat Included: | Y |
| Parking Included: | Y |
| Building Insurance Included: | Y |
| Fireplace/Stove: | N |
| Heat Source: | Gas |
| Heat Type: | Forced Air |
| Central Air Conditioning: | Central Air |
$
%
Years
This calculator is for demonstration purposes only. Always consult a professional
financial advisor before making personal financial decisions.
| Although the information displayed is believed to be accurate, no warranties or representations are made of any kind. |
| RE/MAX REALTRON REALTY INC. |
|
|

Dir:
1-866-382-2968
Bus:
416-548-7854
Fax:
416-981-7184
| Virtual Tour | Book Showing | Email a Friend |
Jump To:
At a Glance:
| Type: | Condo - Condo Apt |
| Area: | York |
| Municipality: | Vaughan |
| Neighbourhood: | Brownridge |
| Style: | Apartment |
| Tax: | $3,069.36 |
| Maintenance Fee: | $1,033.78 |
| Beds: | 2 |
| Baths: | 2 |
| Garage: | 1 |
| Fireplace: | N |
Locatin Map:
Payment Calculator:
- Color Examples
- Green
- Black and Gold
- Dark Navy Blue And Gold
- Cyan
- Black
- Purple
- Gray
- Blue and Black
- Orange and Black
- Red
- Magenta
- Gold
- Device Examples

