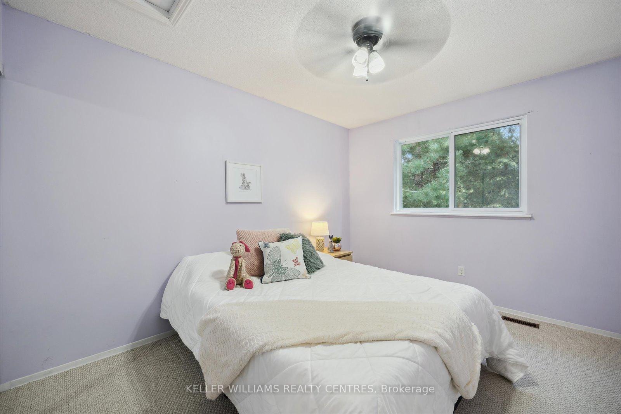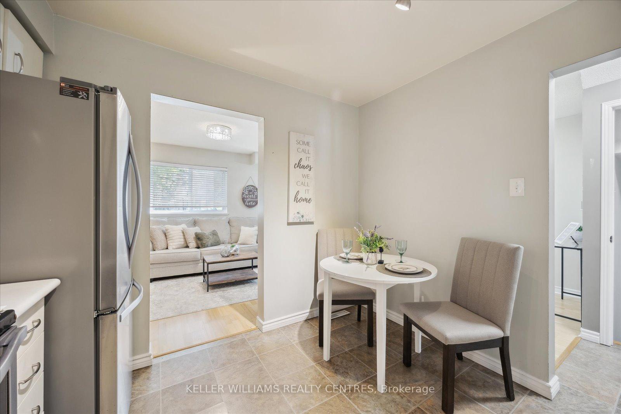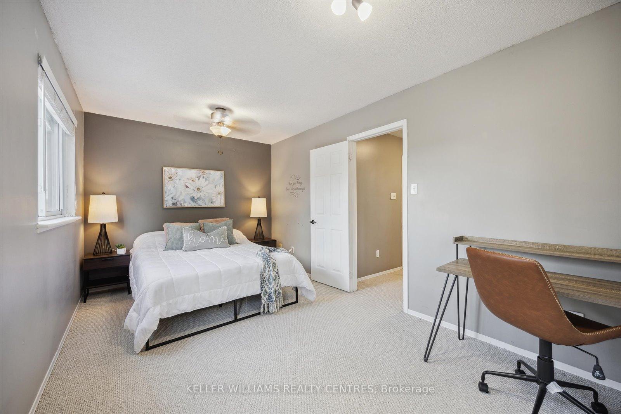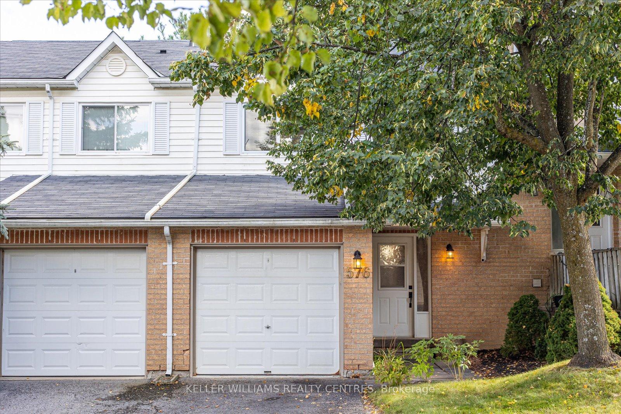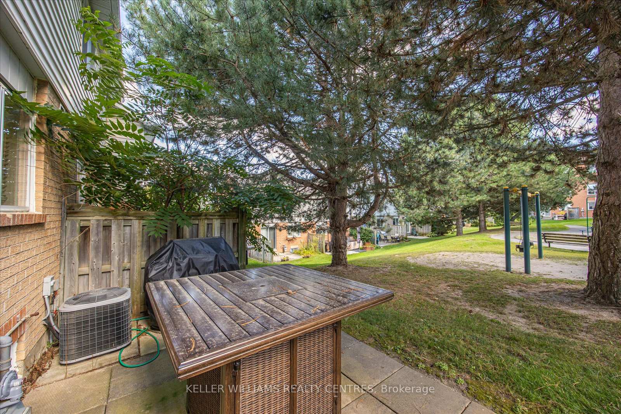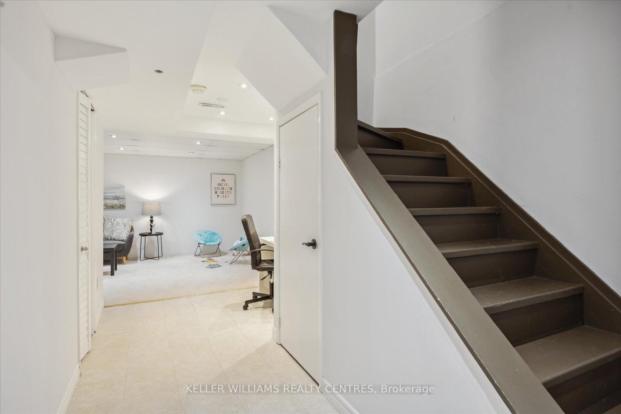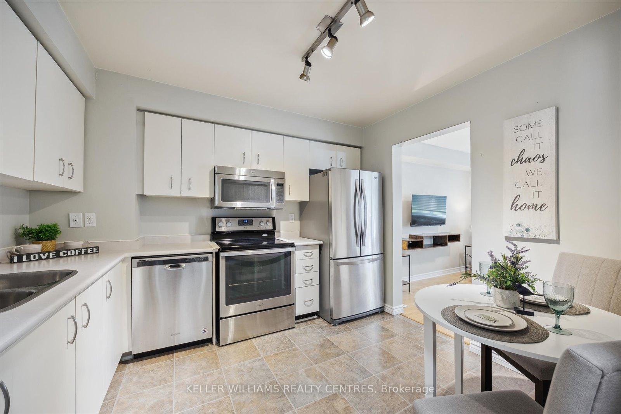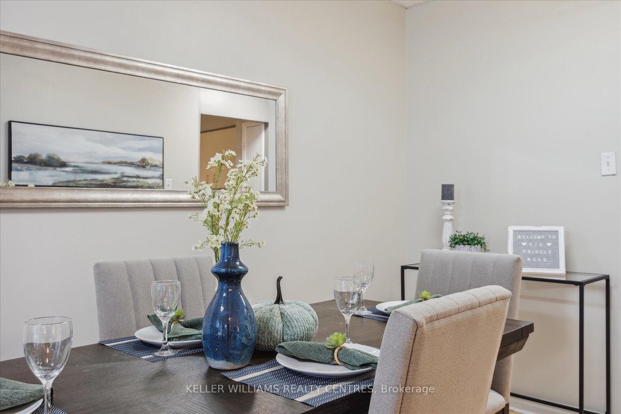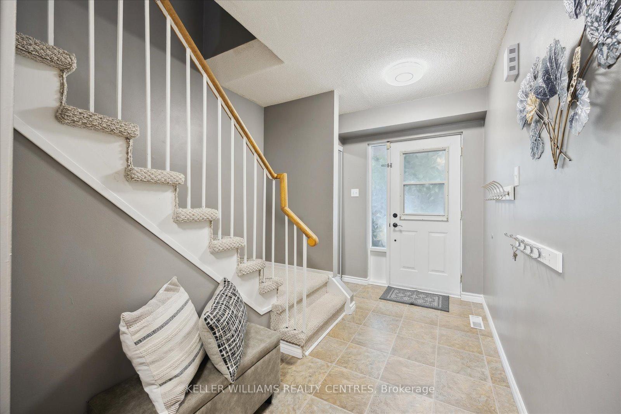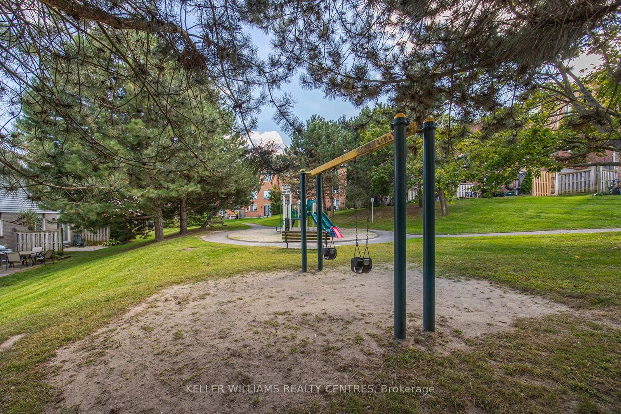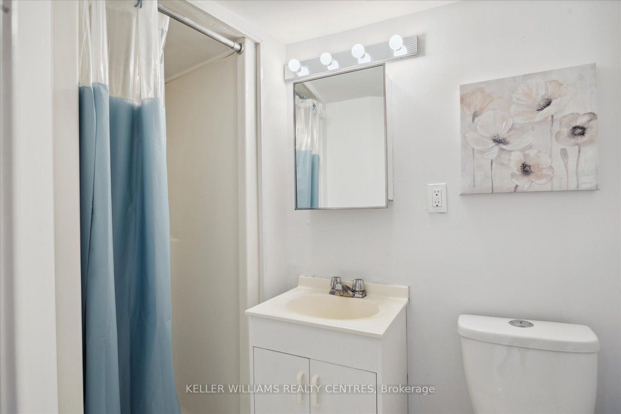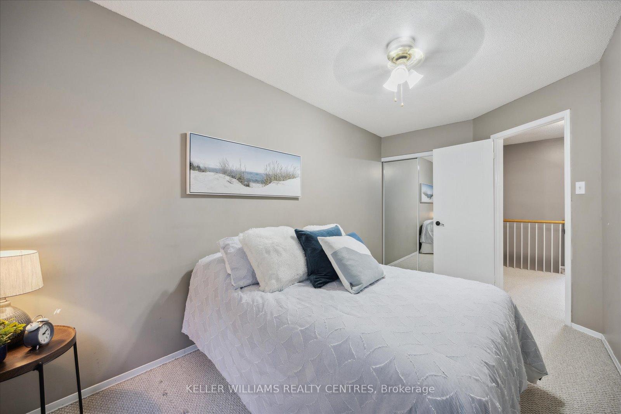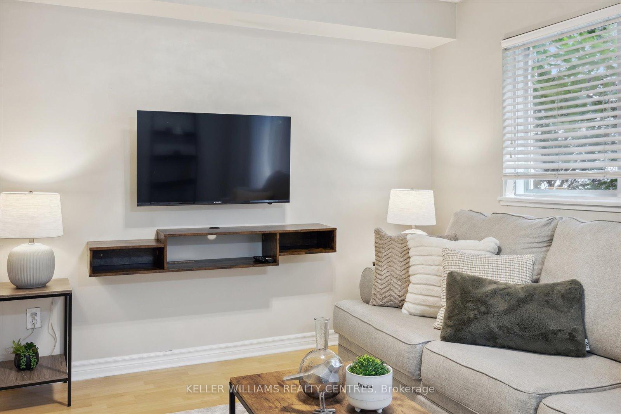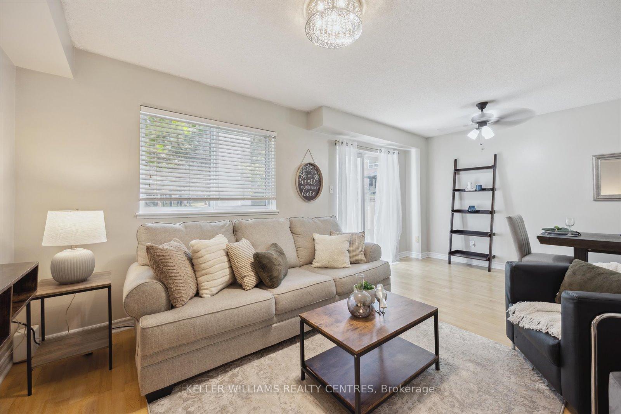$748,000
Available - For Sale
Listing ID: N9379402
576 Priddle Rd , Newmarket, L3X 1Y2, Ontario
| {{Offers anytime!}} Welcome home! This fabulous, move-in-ready, 3 bedroom, 2 bathroom, 2-storey townhome rests on a luscious park-side lot, surrounded by soaring trees, unbelievable trails & endless outdoor adventure! Equipped with finished basement, private garage & driveway, eat-in kitchen, open concept living/dining, large bedrooms/windows and freshly painted throughout! Great sense of community in neighbourhood! Perfect for any family, professional, retiree & outdoor enthusiast. Mins to hwy 400 & 404, Upper Canada Mall, GO Train & Bus, South Lake Hospital, & more! Steps to local schools, trails, parks & much more! |
| Extras: Condo Fee Only $297 Month!! Includes All Elfs, Freshly Painted('23), Closet Doors('21), Dishwasher('20), Windows('19), Roof('19), Soffits('19), Patio Doors('19), Furnace('18), Ecob Therm('18), Fridge('14), Range('14), Micro/Convection('14). |
| Price | $748,000 |
| Taxes: | $2941.69 |
| Maintenance Fee: | 296.84 |
| Address: | 576 Priddle Rd , Newmarket, L3X 1Y2, Ontario |
| Province/State: | Ontario |
| Condo Corporation No | YRCC |
| Level | 1 |
| Unit No | 576 |
| Directions/Cross Streets: | Bathurst St. & Mulock Dr. |
| Rooms: | 6 |
| Rooms +: | 1 |
| Bedrooms: | 3 |
| Bedrooms +: | |
| Kitchens: | 1 |
| Family Room: | N |
| Basement: | Finished |
| Property Type: | Condo Townhouse |
| Style: | 2-Storey |
| Exterior: | Brick, Vinyl Siding |
| Garage Type: | Built-In |
| Garage(/Parking)Space: | 1.00 |
| Drive Parking Spaces: | 1 |
| Park #1 | |
| Parking Type: | Exclusive |
| Exposure: | S |
| Balcony: | None |
| Locker: | None |
| Pet Permited: | Restrict |
| Approximatly Square Footage: | 1200-1399 |
| Building Amenities: | Visitor Parking |
| Property Features: | Park, Public Transit, Rec Centre, School, School Bus Route, Wooded/Treed |
| Maintenance: | 296.84 |
| Common Elements Included: | Y |
| Parking Included: | Y |
| Fireplace/Stove: | N |
| Heat Source: | Gas |
| Heat Type: | Forced Air |
| Central Air Conditioning: | Central Air |
| Laundry Level: | Lower |
$
%
Years
This calculator is for demonstration purposes only. Always consult a professional
financial advisor before making personal financial decisions.
| Although the information displayed is believed to be accurate, no warranties or representations are made of any kind. |
| KELLER WILLIAMS REALTY CENTRES |
|
|

Dir:
1-866-382-2968
Bus:
416-548-7854
Fax:
416-981-7184
| Virtual Tour | Book Showing | Email a Friend |
Jump To:
At a Glance:
| Type: | Condo - Condo Townhouse |
| Area: | York |
| Municipality: | Newmarket |
| Neighbourhood: | Summerhill Estates |
| Style: | 2-Storey |
| Tax: | $2,941.69 |
| Maintenance Fee: | $296.84 |
| Beds: | 3 |
| Baths: | 2 |
| Garage: | 1 |
| Fireplace: | N |
Locatin Map:
Payment Calculator:
- Color Examples
- Green
- Black and Gold
- Dark Navy Blue And Gold
- Cyan
- Black
- Purple
- Gray
- Blue and Black
- Orange and Black
- Red
- Magenta
- Gold
- Device Examples




