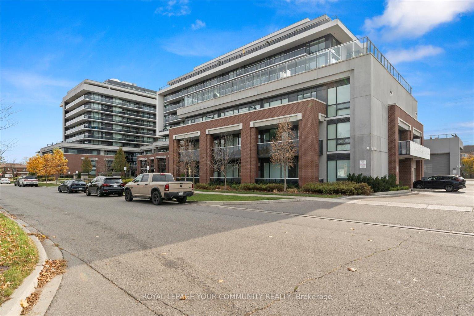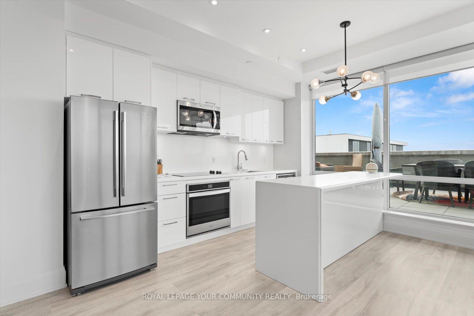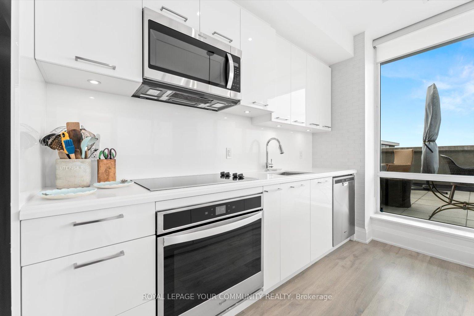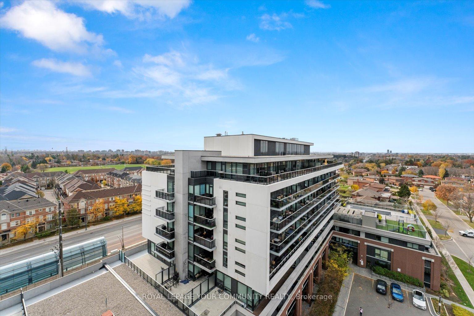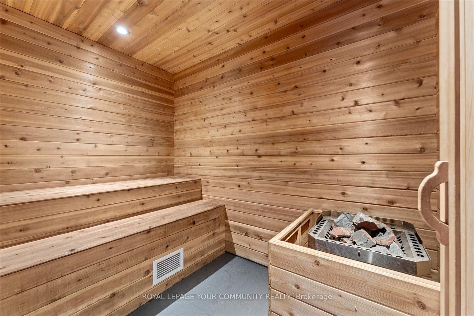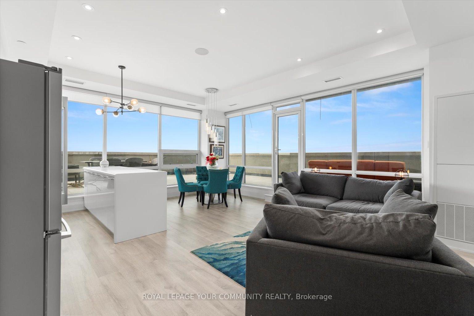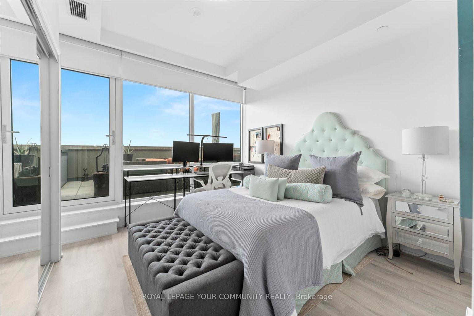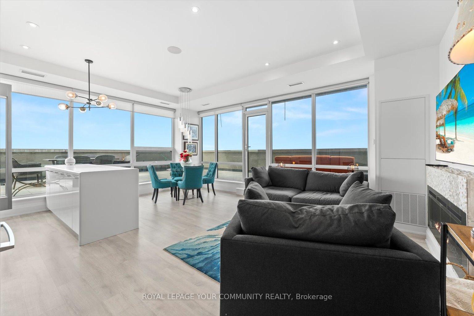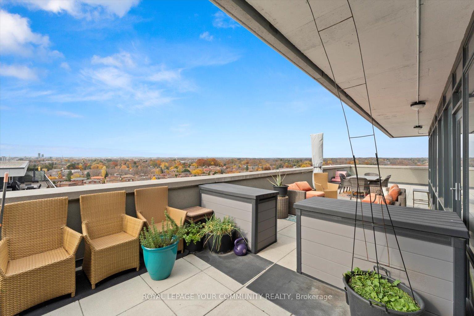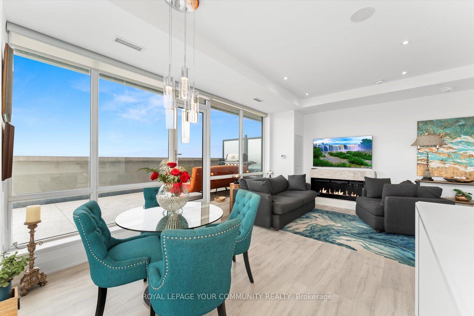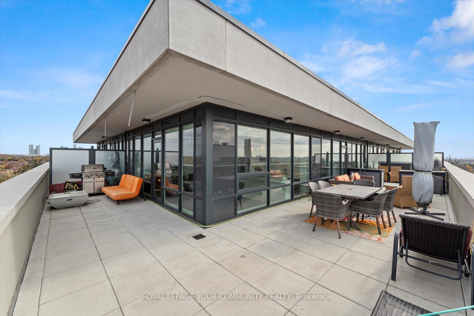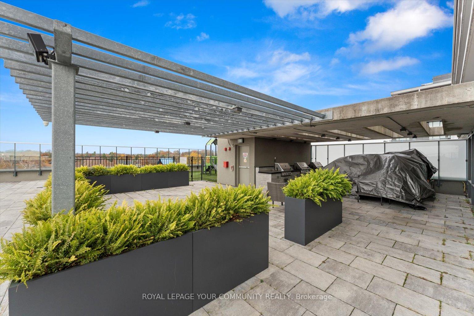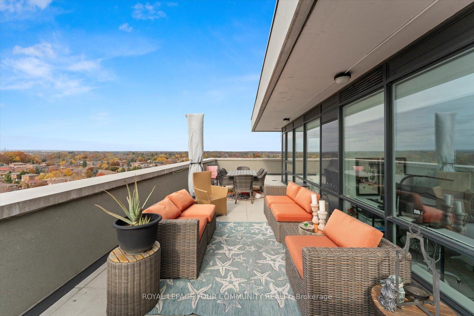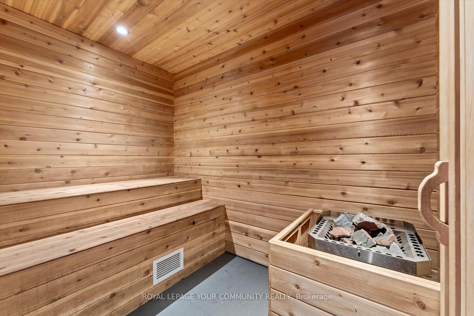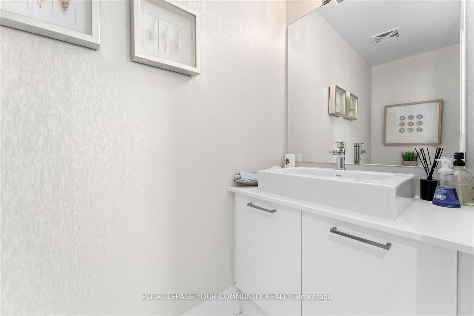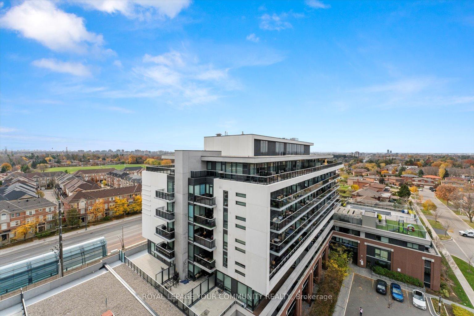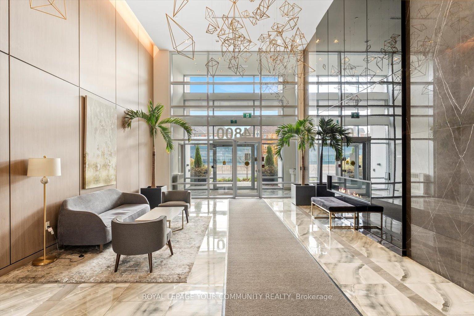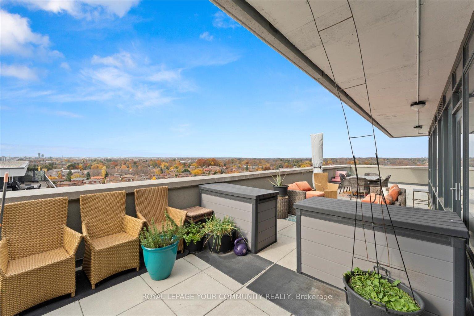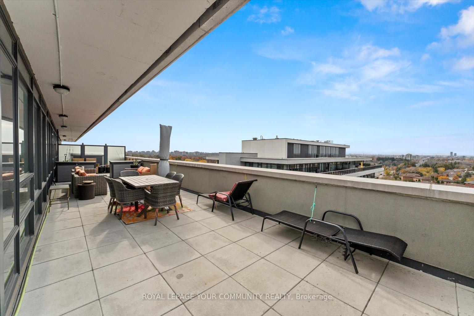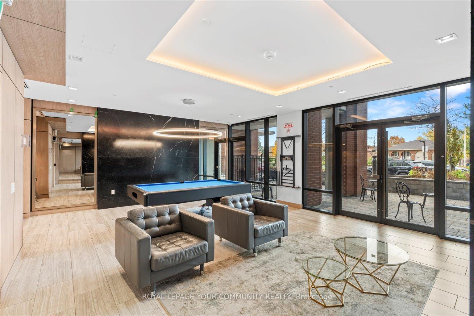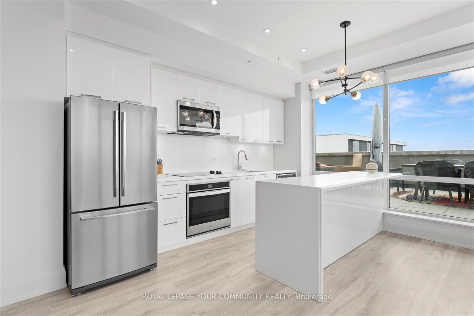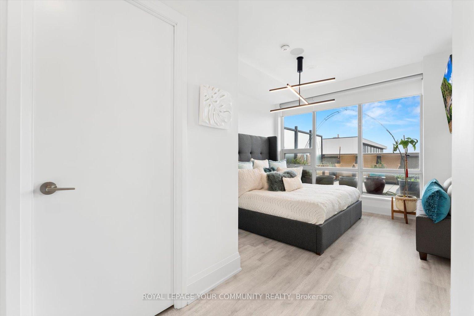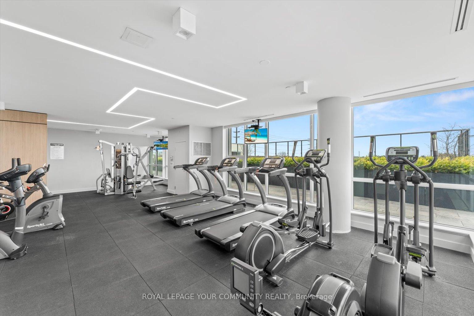$1,049,000
Available - For Sale
Listing ID: N10414636
4800 Highway 7 , Unit 1001, Vaughan, L4L 1H8, Ontario
| This beautifully designed 2-bedroom corner penthouse suite at Avenue on 7 offers a perfect combination of style, space, and functionality. With approx. 1,100 square feet of living space, the suite is bathed in natural light thanks to its west-facing exposure and expansive floor-to-ceiling windows. Multiple walkouts lead to a large private terrace, complete with water supply and a gas BBQ hookup ideal for outdoor entertaining or relaxing. Inside, the suite features an open-concept layout that seamlessly blends the modern kitchen, dining, and family room areas. High 10-foot ceilings and sleek laminate flooring throughout add to the contemporary appeal. The spacious primary bedroom includes a luxurious ensuite washroom, a walk-in closet with custom organizers, and a mirrored 2nd closet, offering ample storage space. The second bedroom also enjoys the benefit of its own private 3-piece ensuite and a mirrored closet. This penthouse also offers convenient in-suite laundry, plus a very private living experience with only four units per floor. Two side-by-side parking spots and a large private locker room further enhance the suite's practicality and appeal. This property is ideal for those seeking a stylish, spacious home in a desirable boutique building with all the amenities to complement modern living. |
| Price | $1,049,000 |
| Taxes: | $4383.00 |
| Maintenance Fee: | 927.35 |
| Address: | 4800 Highway 7 , Unit 1001, Vaughan, L4L 1H8, Ontario |
| Province/State: | Ontario |
| Condo Corporation No | YRSCC |
| Level | 10 |
| Unit No | 1 |
| Locker No | 52 |
| Directions/Cross Streets: | Highway 7/Wigwoss |
| Rooms: | 5 |
| Bedrooms: | 2 |
| Bedrooms +: | |
| Kitchens: | 1 |
| Family Room: | N |
| Basement: | None |
| Property Type: | Condo Apt |
| Style: | Apartment |
| Exterior: | Concrete |
| Garage Type: | Underground |
| Garage(/Parking)Space: | 2.00 |
| Drive Parking Spaces: | 0 |
| Park #1 | |
| Parking Spot: | 71 |
| Parking Type: | Owned |
| Legal Description: | P1 |
| Park #2 | |
| Parking Spot: | 72 |
| Legal Description: | P1 |
| Exposure: | Nw |
| Balcony: | Terr |
| Locker: | Owned |
| Pet Permited: | Restrict |
| Approximatly Square Footage: | 1000-1199 |
| Building Amenities: | Bbqs Allowed, Car Wash, Concierge, Guest Suites, Gym, Outdoor Pool |
| Property Features: | Public Trans, School Bus Route |
| Maintenance: | 927.35 |
| CAC Included: | Y |
| Water Included: | Y |
| Common Elements Included: | Y |
| Parking Included: | Y |
| Building Insurance Included: | Y |
| Fireplace/Stove: | Y |
| Heat Source: | Gas |
| Heat Type: | Forced Air |
| Central Air Conditioning: | Central Air |
| Elevator Lift: | Y |
$
%
Years
This calculator is for demonstration purposes only. Always consult a professional
financial advisor before making personal financial decisions.
| Although the information displayed is believed to be accurate, no warranties or representations are made of any kind. |
| ROYAL LEPAGE YOUR COMMUNITY REALTY |
|
|

Dir:
1-866-382-2968
Bus:
416-548-7854
Fax:
416-981-7184
| Virtual Tour | Book Showing | Email a Friend |
Jump To:
At a Glance:
| Type: | Condo - Condo Apt |
| Area: | York |
| Municipality: | Vaughan |
| Neighbourhood: | West Woodbridge |
| Style: | Apartment |
| Tax: | $4,383 |
| Maintenance Fee: | $927.35 |
| Beds: | 2 |
| Baths: | 3 |
| Garage: | 2 |
| Fireplace: | Y |
Locatin Map:
Payment Calculator:
- Color Examples
- Green
- Black and Gold
- Dark Navy Blue And Gold
- Cyan
- Black
- Purple
- Gray
- Blue and Black
- Orange and Black
- Red
- Magenta
- Gold
- Device Examples

