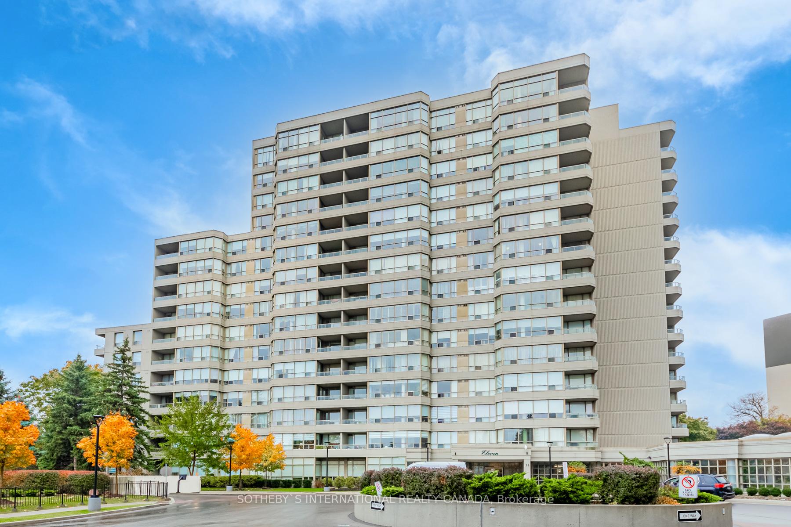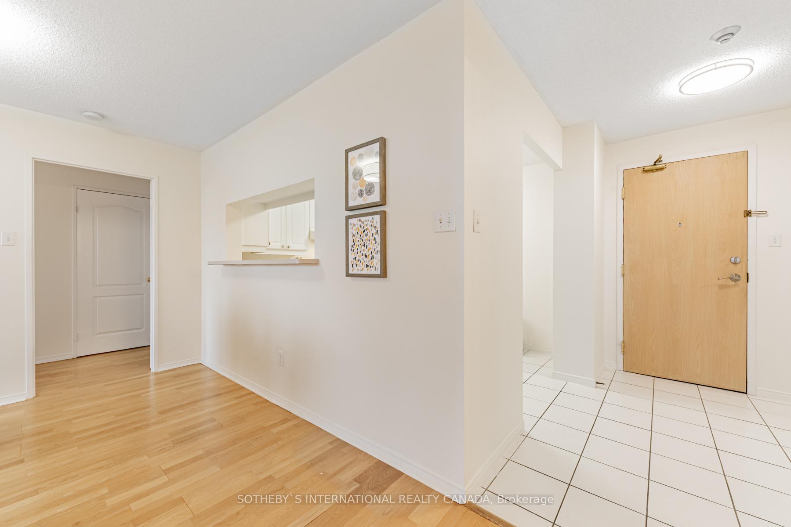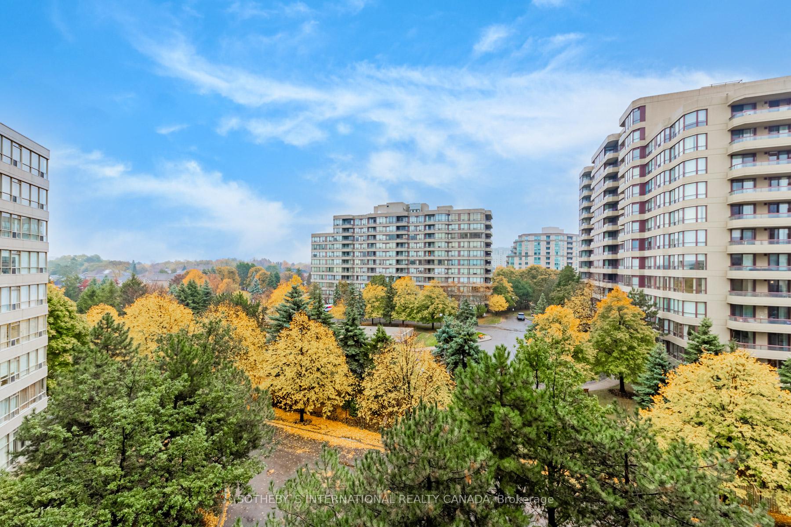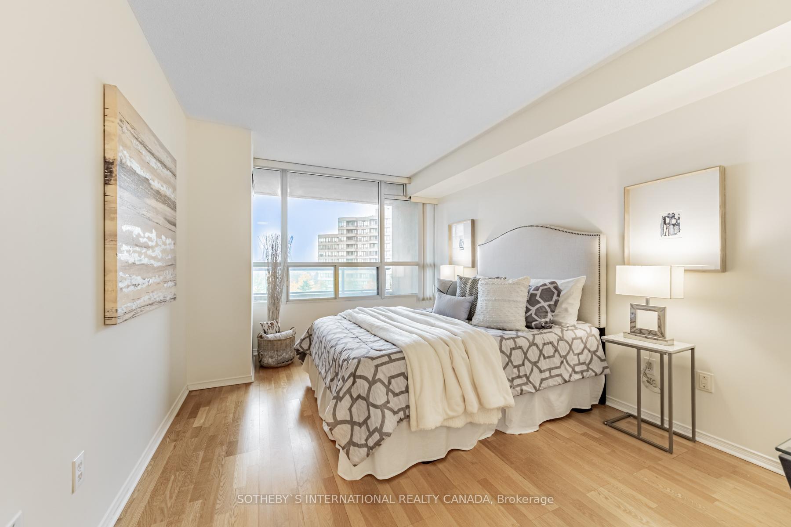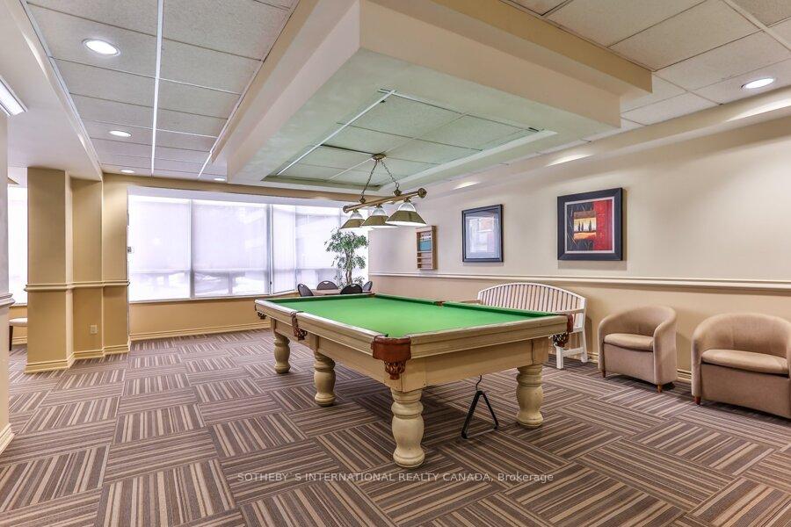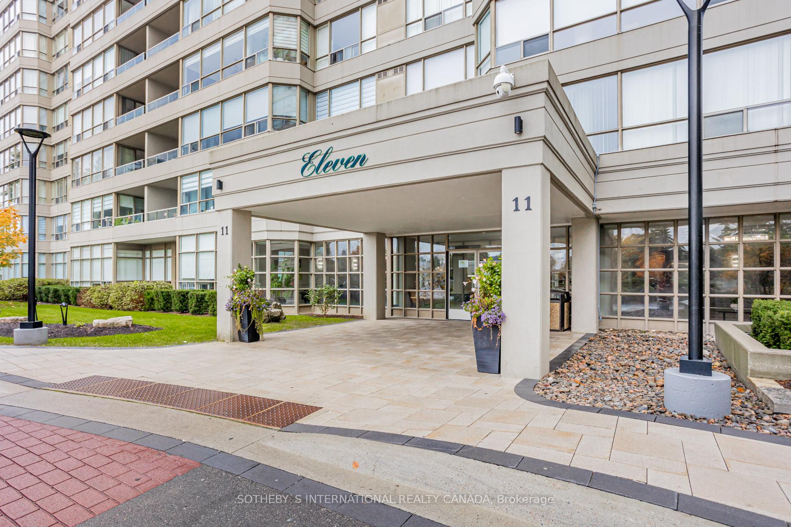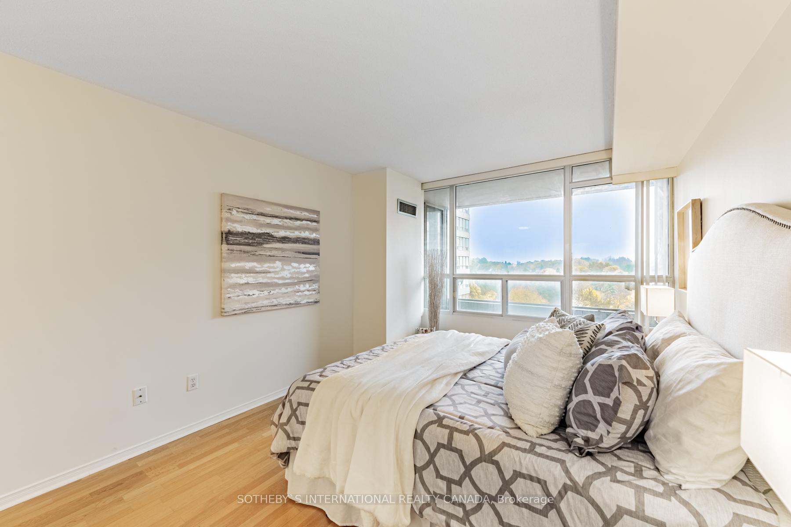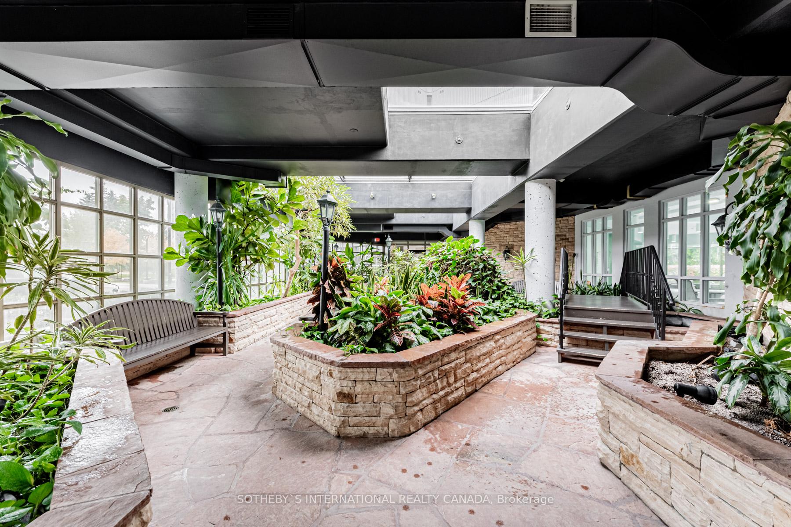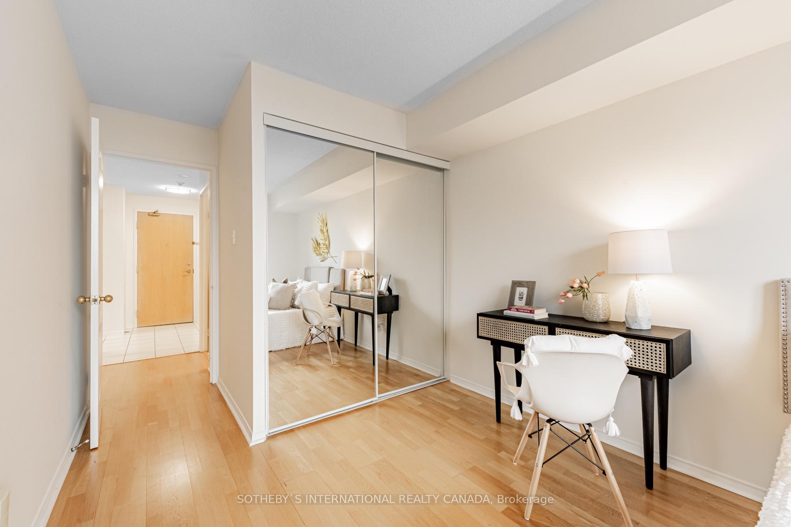$629,900
Available - For Sale
Listing ID: N10407032
11 Townsgate Dr , Unit 602, Vaughan, L4J 8G4, Ontario
| A fabulous building with exceptional amenities, including freshly landscaped park-like grounds an expansive driveway with beautiful new tarmac, an impressive entrance, a concierge, a magical atrium, an indoor pool and hot tub, a gym, tennis and pickleball courts and a vibrant, friendly community. This apartment, with 989 sq. ft. of very liveable space, boasts excellent placement within the building, offering lush treetop views from all of its large windows and balcony. Get your daily dose of nature as you watch the seasons change. Step into a welcoming, spacious entryway featuring a rare triple mirrored hall closet. Alongside an owned locker, it maximizes storage space. The light-filled open-plan living area provides an ideal layout for both relaxed daily living and entertaining. The kitchen is roomy enough for a breakfast table and has a convenient pass-through to the dining area. Enjoy privacy with the thoughtfully designed split bedroom plan, a guest 3-piece bath and a 5-piece primary ensuite with a walk-in closet. Lots of organizers will help keep it neat. Benefit from your own parking space and ample visitor parking, adding to the overall comfort and convenience of this lovely home. |
| Extras: 24 hour concierge. Management on site. Indoor pool and hot tub. Tennis, squash and pickle ball courts. Guest suites. Games/party rooms and gym. |
| Price | $629,900 |
| Taxes: | $2626.81 |
| Maintenance Fee: | 983.01 |
| Address: | 11 Townsgate Dr , Unit 602, Vaughan, L4J 8G4, Ontario |
| Province/State: | Ontario |
| Condo Corporation No | YRCC |
| Level | 6 |
| Unit No | 2 |
| Directions/Cross Streets: | Steeles and Bathurst |
| Rooms: | 4 |
| Bedrooms: | 2 |
| Bedrooms +: | |
| Kitchens: | 1 |
| Family Room: | N |
| Basement: | None |
| Approximatly Age: | 16-30 |
| Property Type: | Condo Apt |
| Style: | Apartment |
| Exterior: | Concrete |
| Garage Type: | Underground |
| Garage(/Parking)Space: | 1.00 |
| Drive Parking Spaces: | 0 |
| Park #1 | |
| Parking Spot: | 22 |
| Parking Type: | Exclusive |
| Legal Description: | A |
| Exposure: | N |
| Balcony: | Open |
| Locker: | Owned |
| Pet Permited: | N |
| Approximatly Age: | 16-30 |
| Approximatly Square Footage: | 900-999 |
| Property Features: | Clear View, Place Of Worship, Public Transit, Rec Centre |
| Maintenance: | 983.01 |
| CAC Included: | Y |
| Hydro Included: | Y |
| Water Included: | Y |
| Cabel TV Included: | Y |
| Heat Included: | Y |
| Parking Included: | Y |
| Building Insurance Included: | Y |
| Fireplace/Stove: | N |
| Heat Source: | Gas |
| Heat Type: | Forced Air |
| Central Air Conditioning: | Central Air |
| Ensuite Laundry: | Y |
$
%
Years
This calculator is for demonstration purposes only. Always consult a professional
financial advisor before making personal financial decisions.
| Although the information displayed is believed to be accurate, no warranties or representations are made of any kind. |
| SOTHEBY`S INTERNATIONAL REALTY CANADA |
|
|

Dir:
1-866-382-2968
Bus:
416-548-7854
Fax:
416-981-7184
| Virtual Tour | Book Showing | Email a Friend |
Jump To:
At a Glance:
| Type: | Condo - Condo Apt |
| Area: | York |
| Municipality: | Vaughan |
| Neighbourhood: | Crestwood-Springfarm-Yorkhill |
| Style: | Apartment |
| Approximate Age: | 16-30 |
| Tax: | $2,626.81 |
| Maintenance Fee: | $983.01 |
| Beds: | 2 |
| Baths: | 2 |
| Garage: | 1 |
| Fireplace: | N |
Locatin Map:
Payment Calculator:
- Color Examples
- Green
- Black and Gold
- Dark Navy Blue And Gold
- Cyan
- Black
- Purple
- Gray
- Blue and Black
- Orange and Black
- Red
- Magenta
- Gold
- Device Examples

