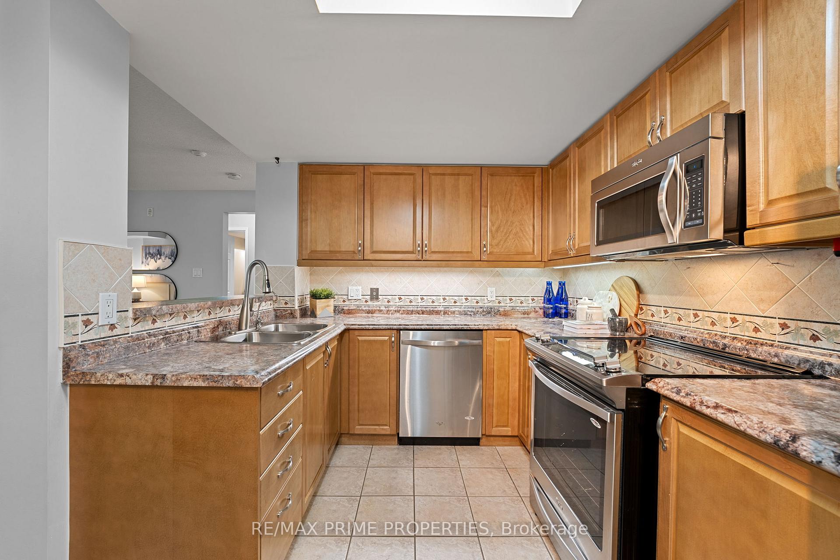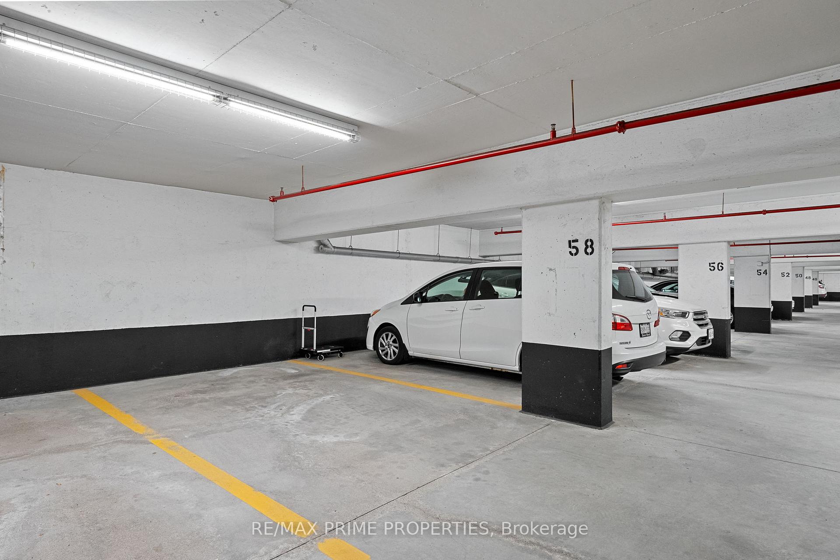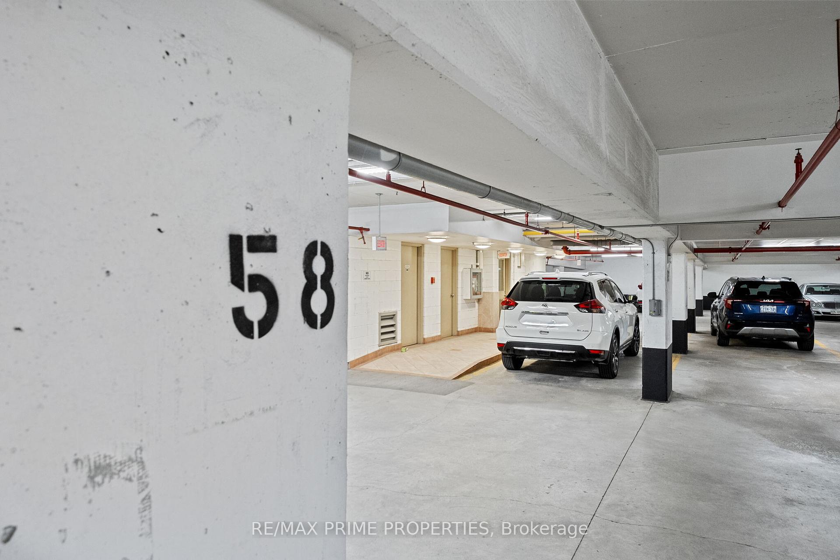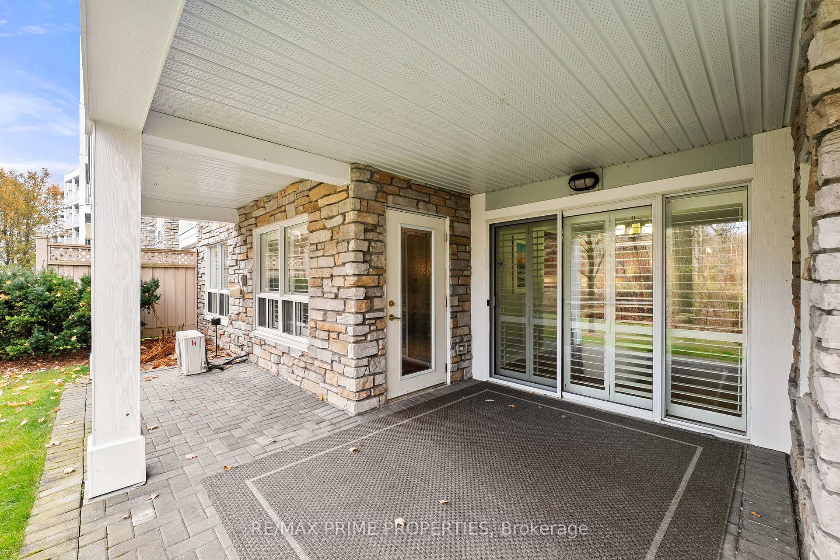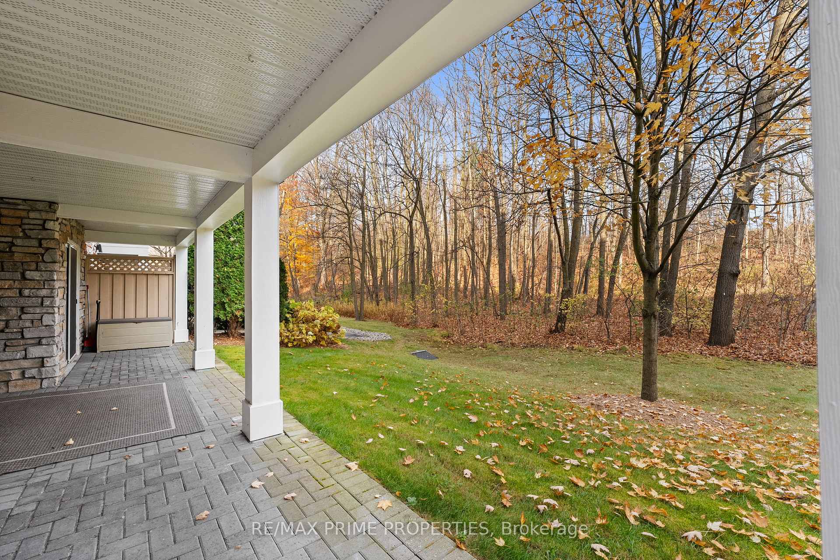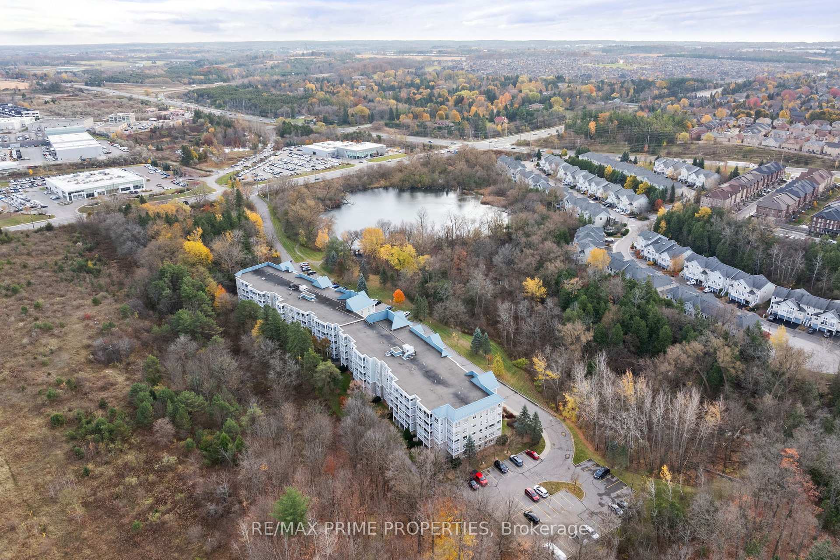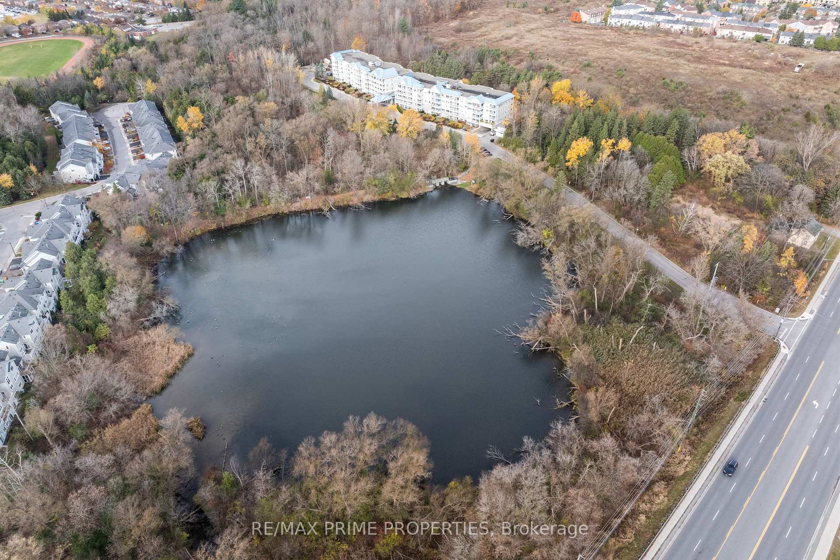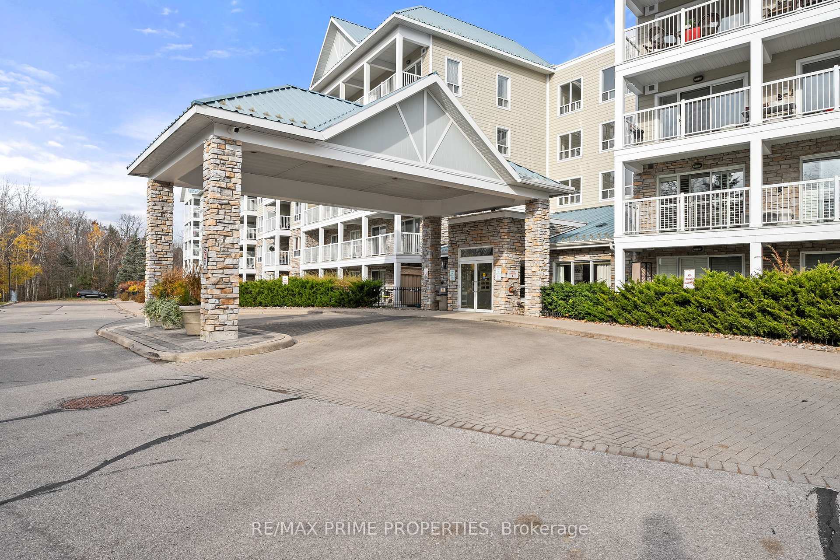$999,000
Available - For Sale
Listing ID: N10360109
900 Bogart Mill Tr , Unit 121, Newmarket, L3Y 8V5, Ontario
| Who says you need to choose between the freedom of condo living and direct access to nature? Reflections on Bogart Pond - where you feel like you're in the country but you are right in Newmarket. If you're downsizing, this ground floor, north facing, forest view unit is exactly what you need. Huge 1370 sq ft open concept living with 2 bedrooms and 2 bathrooms. With easy access you can enjoy the outside terrace from the primary, the dining and living room. Kitchen has all stainless steel appliances, lots of cupboards and counter space. Massive primary bedroom with walk in closet and a separate closet with built in cabinets. 5pc ensuite with separate shower and bath - 2 separate sink areas are an added convenience. 2nd bedroom can be used as an office or bedroom and comes with a murphy bed for quick conversion. Laundry room with large laundry sink with plenty of storage room. Amenities include exercise room, games room, guest suite available to rent, outdoor area, & party room. Ravine, trails & pond provide great outside time. Conveniently located to shopping, restaurants, and Southlake hospital just minutes away, 1km to south 404. |
| Extras: Unit comes with 2 parking spots. Outside space #54 is located close to unit entrance, you don't even have to enter the building. Underground garage parking space #58 is steps from the elevator. |
| Price | $999,000 |
| Taxes: | $4304.07 |
| Maintenance Fee: | 894.42 |
| Address: | 900 Bogart Mill Tr , Unit 121, Newmarket, L3Y 8V5, Ontario |
| Province/State: | Ontario |
| Condo Corporation No | YRSCC |
| Level | 1 |
| Unit No | 19 |
| Directions/Cross Streets: | Leslie St & Mulock Dr |
| Rooms: | 5 |
| Bedrooms: | 2 |
| Bedrooms +: | |
| Kitchens: | 1 |
| Family Room: | N |
| Basement: | None |
| Property Type: | Condo Apt |
| Style: | Apartment |
| Exterior: | Stone, Vinyl Siding |
| Garage Type: | Underground |
| Garage(/Parking)Space: | 1.00 |
| Drive Parking Spaces: | 1 |
| Park #1 | |
| Parking Spot: | 54 |
| Parking Type: | Exclusive |
| Legal Description: | Outside |
| Park #2 | |
| Parking Spot: | 58 |
| Parking Type: | Exclusive |
| Legal Description: | Garage |
| Exposure: | N |
| Balcony: | Terr |
| Locker: | Exclusive |
| Pet Permited: | Restrict |
| Approximatly Square Footage: | 1200-1399 |
| Building Amenities: | Exercise Room, Games Room, Guest Suites, Party/Meeting Room, Visitor Parking |
| Maintenance: | 894.42 |
| Water Included: | Y |
| Common Elements Included: | Y |
| Building Insurance Included: | Y |
| Fireplace/Stove: | N |
| Heat Source: | Gas |
| Heat Type: | Forced Air |
| Central Air Conditioning: | Central Air |
| Laundry Level: | Main |
$
%
Years
This calculator is for demonstration purposes only. Always consult a professional
financial advisor before making personal financial decisions.
| Although the information displayed is believed to be accurate, no warranties or representations are made of any kind. |
| RE/MAX PRIME PROPERTIES |
|
|

Dir:
1-866-382-2968
Bus:
416-548-7854
Fax:
416-981-7184
| Virtual Tour | Book Showing | Email a Friend |
Jump To:
At a Glance:
| Type: | Condo - Condo Apt |
| Area: | York |
| Municipality: | Newmarket |
| Neighbourhood: | Gorham-College Manor |
| Style: | Apartment |
| Tax: | $4,304.07 |
| Maintenance Fee: | $894.42 |
| Beds: | 2 |
| Baths: | 2 |
| Garage: | 1 |
| Fireplace: | N |
Locatin Map:
Payment Calculator:
- Color Examples
- Green
- Black and Gold
- Dark Navy Blue And Gold
- Cyan
- Black
- Purple
- Gray
- Blue and Black
- Orange and Black
- Red
- Magenta
- Gold
- Device Examples

