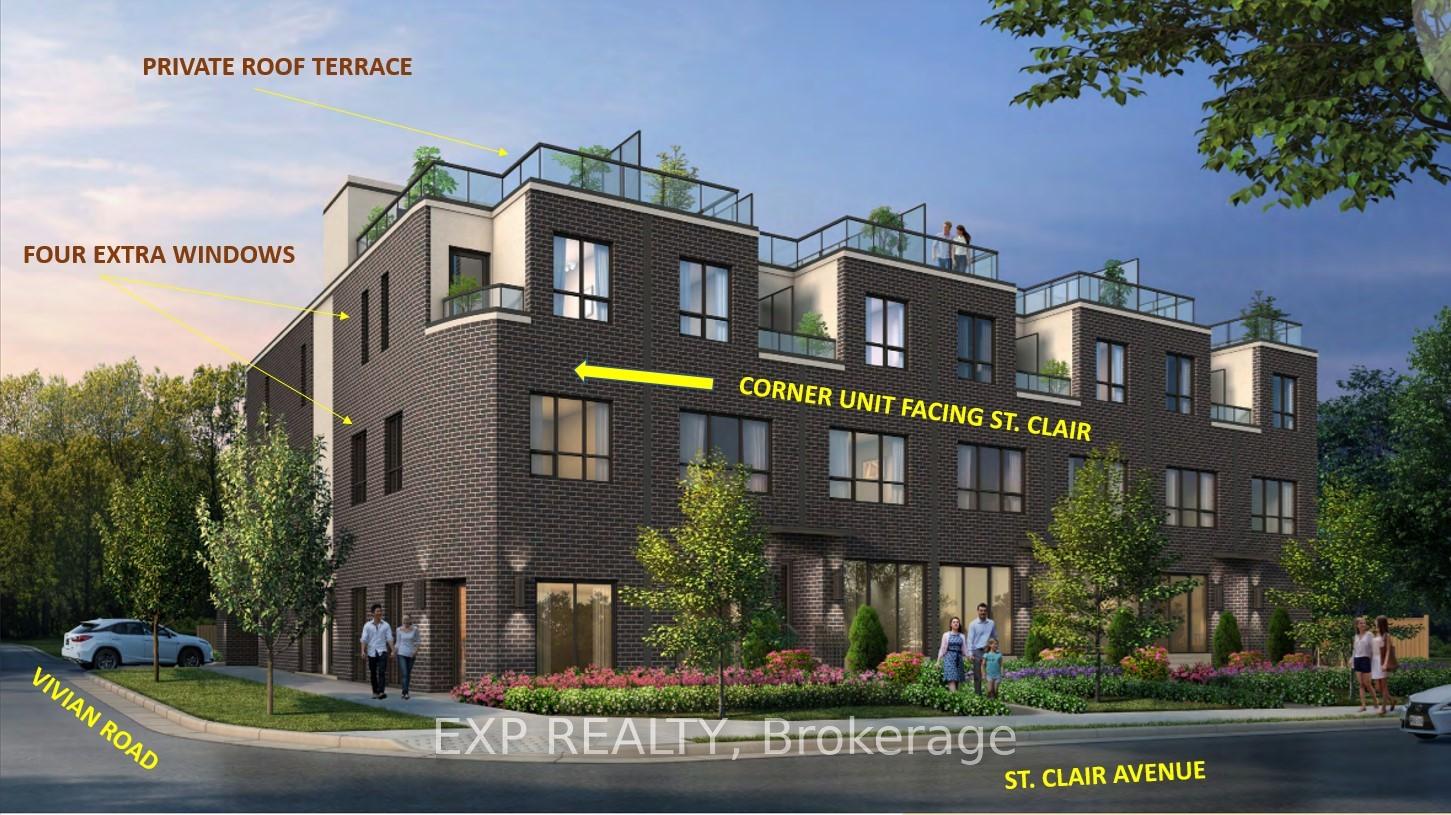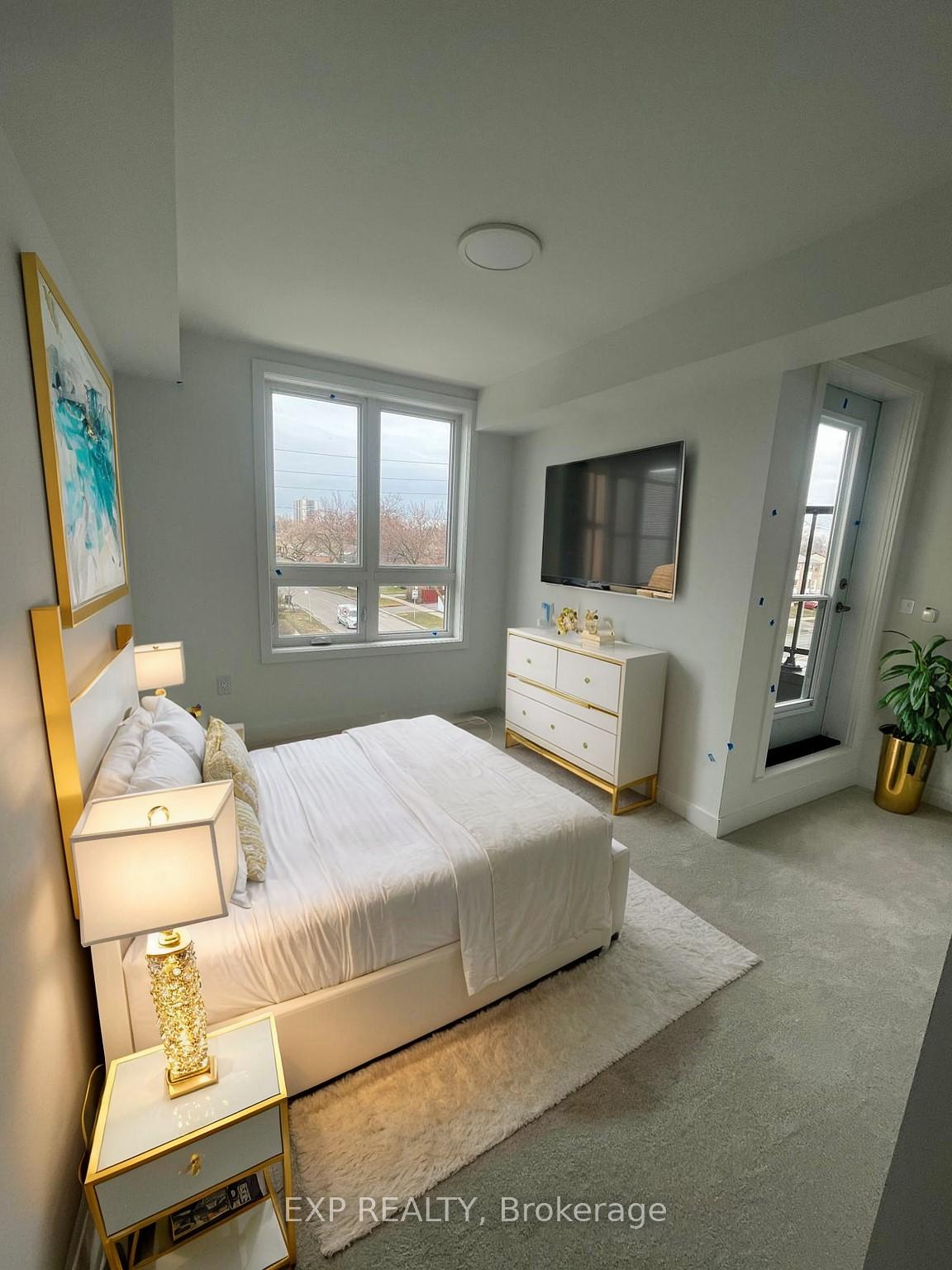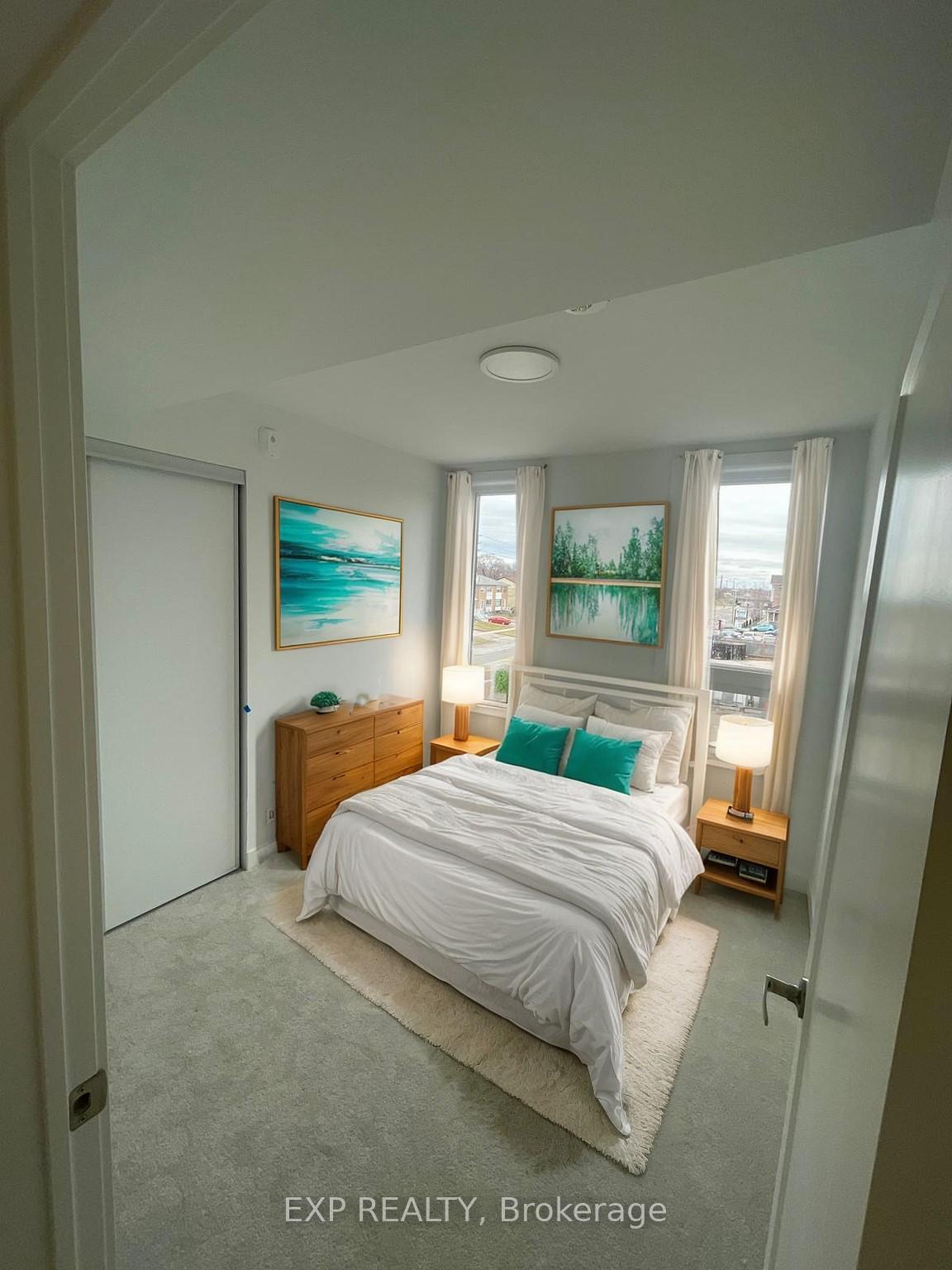$749,900
Available - For Sale
Listing ID: E9396605
7 Vivian Rd , Unit 116, Toronto, M1M 0E4, Ontario
| This gorgeous 1-year-old end-unit townhome offers 2 bedrooms and 1.5 baths and is currently tenanted on a flexible month-to-month lease, making it move-in ready. Virtually staged photos showcase the modern space, including a private balcony off the primary bedroom and a stunning rooftop patio with beautiful views, ideal for both relaxation and entertaining.Nestled in the sought-after Cliffcrest neighbourhood at St. Clair & Midland, this home boasts 10' ceilings on the main floor and 9' on the second floor, adding to its spacious feel. The large private terrace comes equipped with a natural gas connection and hose bib. Inside, abundant natural light flows through the large windows, complemented by energy-efficient LED lighting throughout. The interior features an elegant oak staircase, laminate flooring on the main level, and cozy broadloom carpeting upstairs. The open-concept living, dining, and kitchen area is beautifully finished with quartz countertops and modern design touches.Convenient direct street-level access enhances this homes appeal. Covered by a full Tarion Warranty, it offers peace of mind for the future. Located just a 5-minute walk from the GO station for a quick commute to downtown, its also close to the scenic Bluffs, walking trails, shopping on St. Clair, Eglinton, Kingston Road, and excellent local schools. |
| Extras: Its a corner unit with a rooftop patio with a BBQ gas connection |
| Price | $749,900 |
| Taxes: | $3093.73 |
| Maintenance Fee: | 420.00 |
| Address: | 7 Vivian Rd , Unit 116, Toronto, M1M 0E4, Ontario |
| Province/State: | Ontario |
| Condo Corporation No | TSCC |
| Level | 1 |
| Unit No | 16 |
| Directions/Cross Streets: | St.Clair E. & Midland |
| Rooms: | 9 |
| Bedrooms: | 2 |
| Bedrooms +: | |
| Kitchens: | 1 |
| Family Room: | N |
| Basement: | None |
| Property Type: | Condo Townhouse |
| Style: | Stacked Townhse |
| Exterior: | Brick |
| Garage Type: | Surface |
| Garage(/Parking)Space: | 1.00 |
| Drive Parking Spaces: | 1 |
| Park #1 | |
| Parking Type: | Exclusive |
| Exposure: | Sw |
| Balcony: | Open |
| Locker: | None |
| Pet Permited: | Restrict |
| Approximatly Square Footage: | 1200-1399 |
| Maintenance: | 420.00 |
| CAC Included: | Y |
| Common Elements Included: | Y |
| Parking Included: | Y |
| Building Insurance Included: | Y |
| Fireplace/Stove: | N |
| Heat Source: | Gas |
| Heat Type: | Heat Pump |
| Central Air Conditioning: | Central Air |
| Ensuite Laundry: | Y |
$
%
Years
This calculator is for demonstration purposes only. Always consult a professional
financial advisor before making personal financial decisions.
| Although the information displayed is believed to be accurate, no warranties or representations are made of any kind. |
| EXP REALTY |
|
|

Dir:
1-866-382-2968
Bus:
416-548-7854
Fax:
416-981-7184
| Book Showing | Email a Friend |
Jump To:
At a Glance:
| Type: | Condo - Condo Townhouse |
| Area: | Toronto |
| Municipality: | Toronto |
| Neighbourhood: | Cliffcrest |
| Style: | Stacked Townhse |
| Tax: | $3,093.73 |
| Maintenance Fee: | $420 |
| Beds: | 2 |
| Baths: | 2 |
| Garage: | 1 |
| Fireplace: | N |
Locatin Map:
Payment Calculator:
- Color Examples
- Green
- Black and Gold
- Dark Navy Blue And Gold
- Cyan
- Black
- Purple
- Gray
- Blue and Black
- Orange and Black
- Red
- Magenta
- Gold
- Device Examples






















