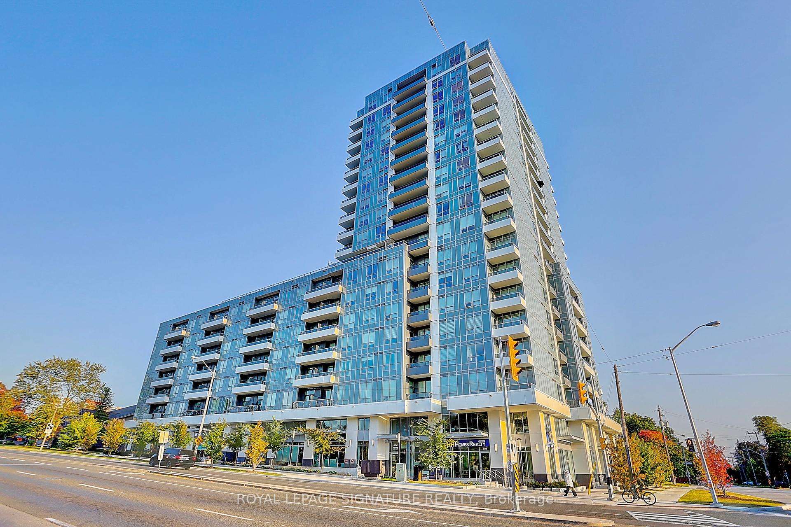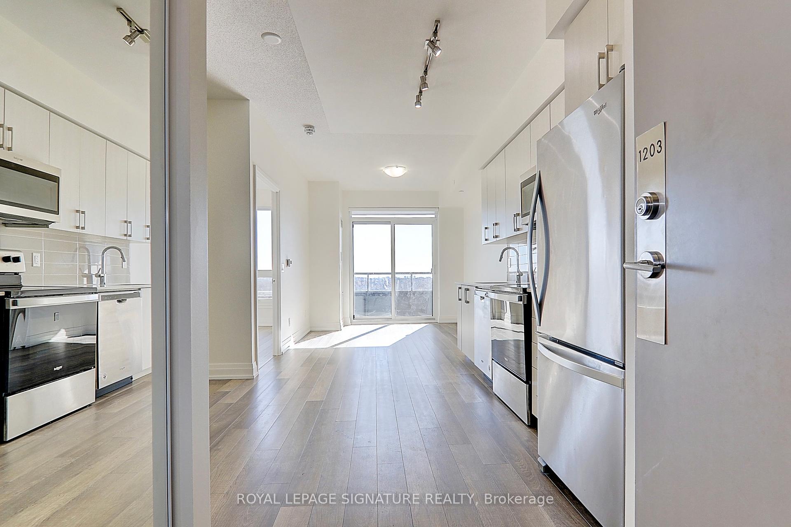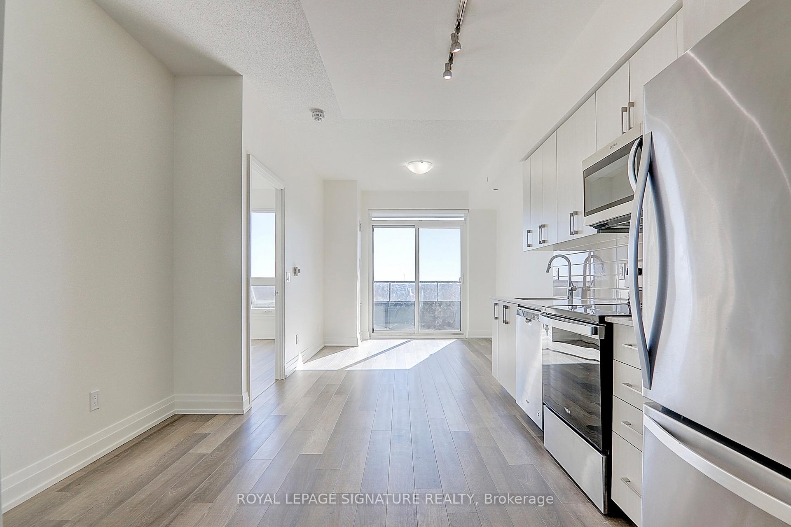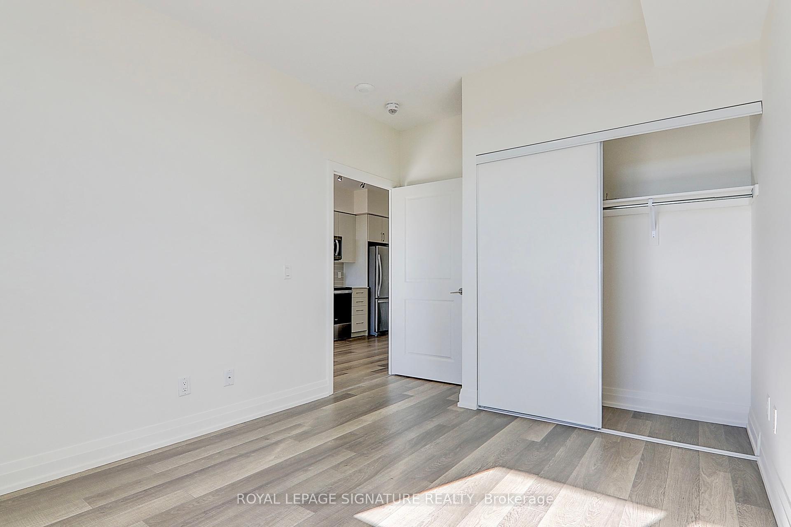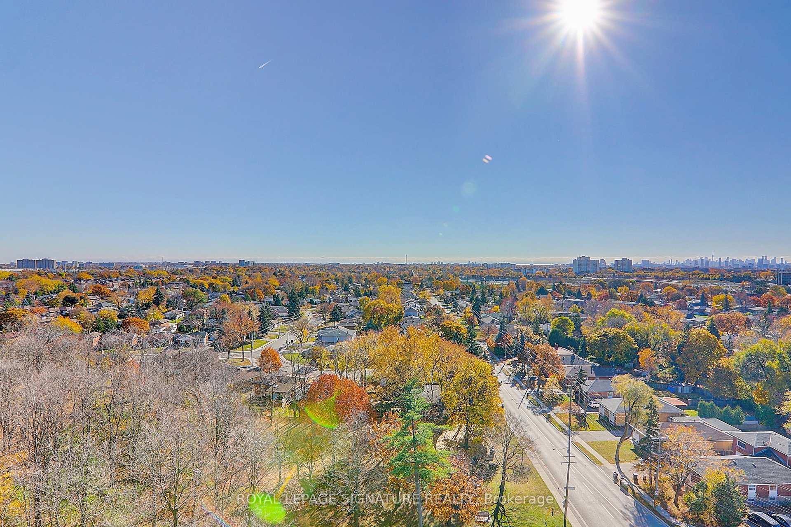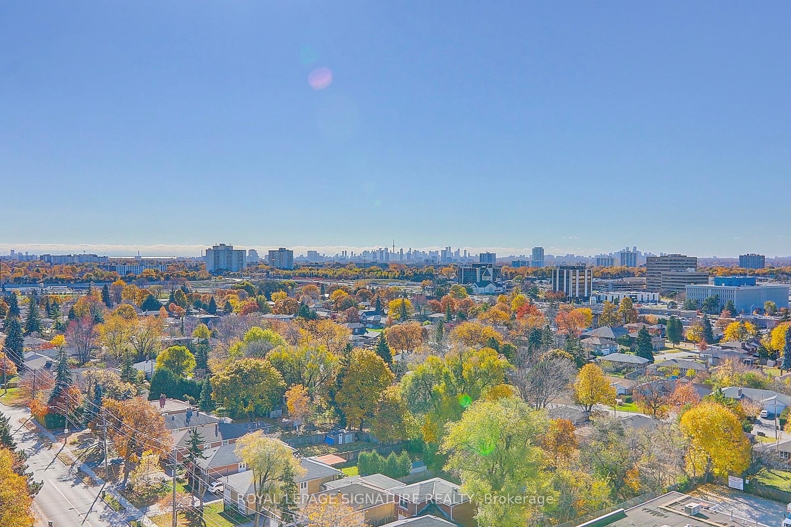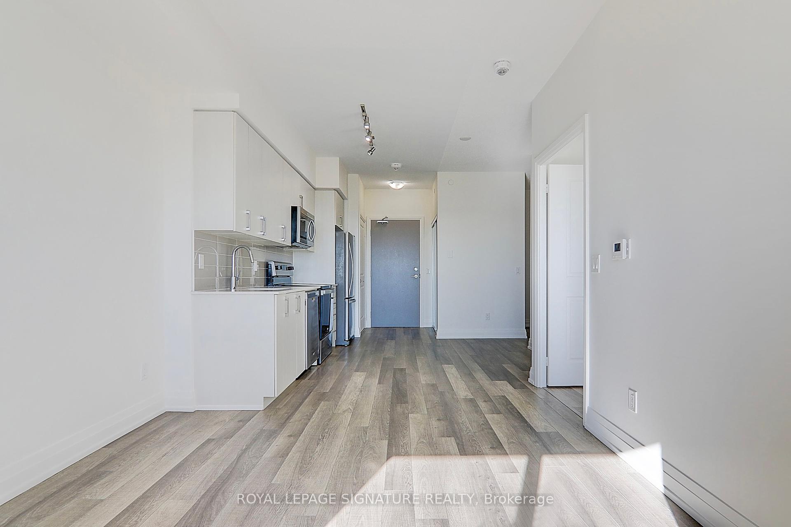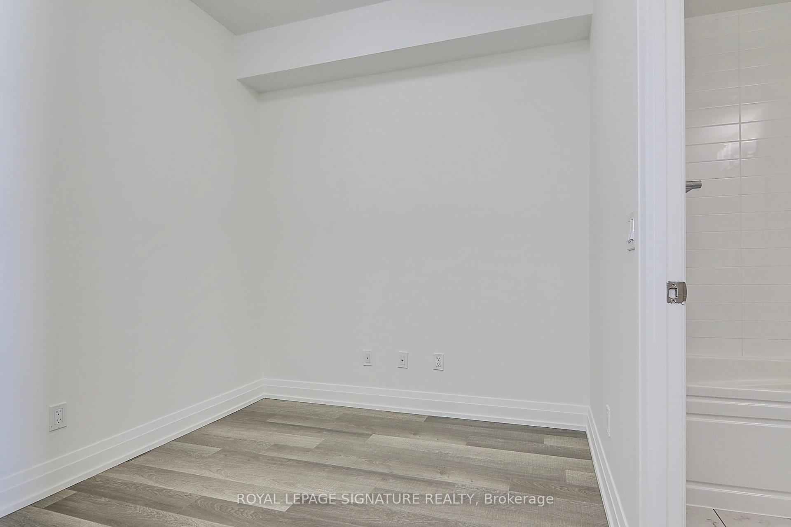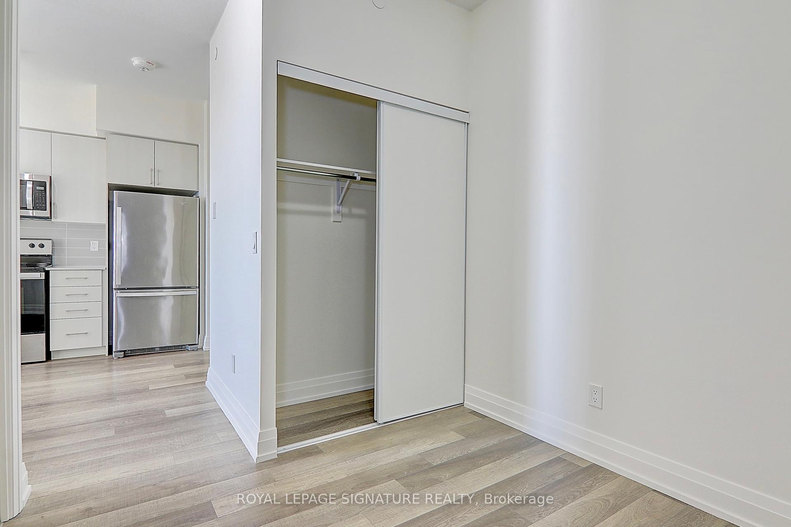$575,000
Available - For Sale
Listing ID: E10416010
3121 Sheppard Ave East , Unit 1203, Toronto, M1T 0B6, Ontario
| Spacious sun-filled One-Bedroom plus den with parking located in a 2 year new boutique mid-rise condo at Sheppard and Pharmacy - just steps to everything you need! This freshly painted suite features 9-ft ceilings; modern kitchen with full-size stainless steel appliances; and a large den with a closet that can be a second bedroom or home office. Enjoy a cup of coffee or glass of wine on your 100-sf balcony that offers breathtaking, unobstructed south views of the city, CN Tower, and Wishing Well Woods. Incredibly convenient location with TTC at your doorstep! Walk to various supermarkets, school, parks, coffee shops, restaurants, banks, Winners and Goodlife Fitness. Minutes to Don Mills Subway Station, Fairview Mall (shops/restaurants/T&T supermarket), Costco, Walmart, LCBO, Agincourt GO Station, community centres, and North York General Hospital. Easy access to highways (401/404/DVP). Great opportunity for end users or investors! |
| Extras: S/S fridge, S/S stove, B/I dishwasher, B/I microwave, washer & dryer. All ELFS & roller blinds. Fantastic amenities: 24hr concierge, exercise room, yoga studio, party room, games room, sports lounge, outdoor terrace, visitor parking & more! |
| Price | $575,000 |
| Taxes: | $1924.13 |
| Maintenance Fee: | 468.14 |
| Address: | 3121 Sheppard Ave East , Unit 1203, Toronto, M1T 0B6, Ontario |
| Province/State: | Ontario |
| Condo Corporation No | TSCC |
| Level | 11 |
| Unit No | 03 |
| Directions/Cross Streets: | Sheppard Ave E / Pharmacy |
| Rooms: | 4 |
| Rooms +: | 1 |
| Bedrooms: | 1 |
| Bedrooms +: | 1 |
| Kitchens: | 1 |
| Family Room: | N |
| Basement: | None |
| Approximatly Age: | 0-5 |
| Property Type: | Condo Apt |
| Style: | Apartment |
| Exterior: | Concrete |
| Garage Type: | Underground |
| Garage(/Parking)Space: | 1.00 |
| Drive Parking Spaces: | 1 |
| Park #1 | |
| Parking Spot: | 08 |
| Parking Type: | Owned |
| Legal Description: | P2 |
| Exposure: | S |
| Balcony: | Open |
| Locker: | None |
| Pet Permited: | Restrict |
| Approximatly Age: | 0-5 |
| Approximatly Square Footage: | 600-699 |
| Building Amenities: | Concierge, Exercise Room, Party/Meeting Room, Recreation Room, Rooftop Deck/Garden, Visitor Parking |
| Property Features: | Clear View, Park, Public Transit, School |
| Maintenance: | 468.14 |
| CAC Included: | Y |
| Water Included: | Y |
| Common Elements Included: | Y |
| Heat Included: | Y |
| Parking Included: | Y |
| Fireplace/Stove: | N |
| Heat Source: | Gas |
| Heat Type: | Forced Air |
| Central Air Conditioning: | Central Air |
| Ensuite Laundry: | Y |
$
%
Years
This calculator is for demonstration purposes only. Always consult a professional
financial advisor before making personal financial decisions.
| Although the information displayed is believed to be accurate, no warranties or representations are made of any kind. |
| ROYAL LEPAGE SIGNATURE REALTY |
|
|

Dir:
1-866-382-2968
Bus:
416-548-7854
Fax:
416-981-7184
| Virtual Tour | Book Showing | Email a Friend |
Jump To:
At a Glance:
| Type: | Condo - Condo Apt |
| Area: | Toronto |
| Municipality: | Toronto |
| Neighbourhood: | Tam O'Shanter-Sullivan |
| Style: | Apartment |
| Approximate Age: | 0-5 |
| Tax: | $1,924.13 |
| Maintenance Fee: | $468.14 |
| Beds: | 1+1 |
| Baths: | 1 |
| Garage: | 1 |
| Fireplace: | N |
Locatin Map:
Payment Calculator:
- Color Examples
- Green
- Black and Gold
- Dark Navy Blue And Gold
- Cyan
- Black
- Purple
- Gray
- Blue and Black
- Orange and Black
- Red
- Magenta
- Gold
- Device Examples

