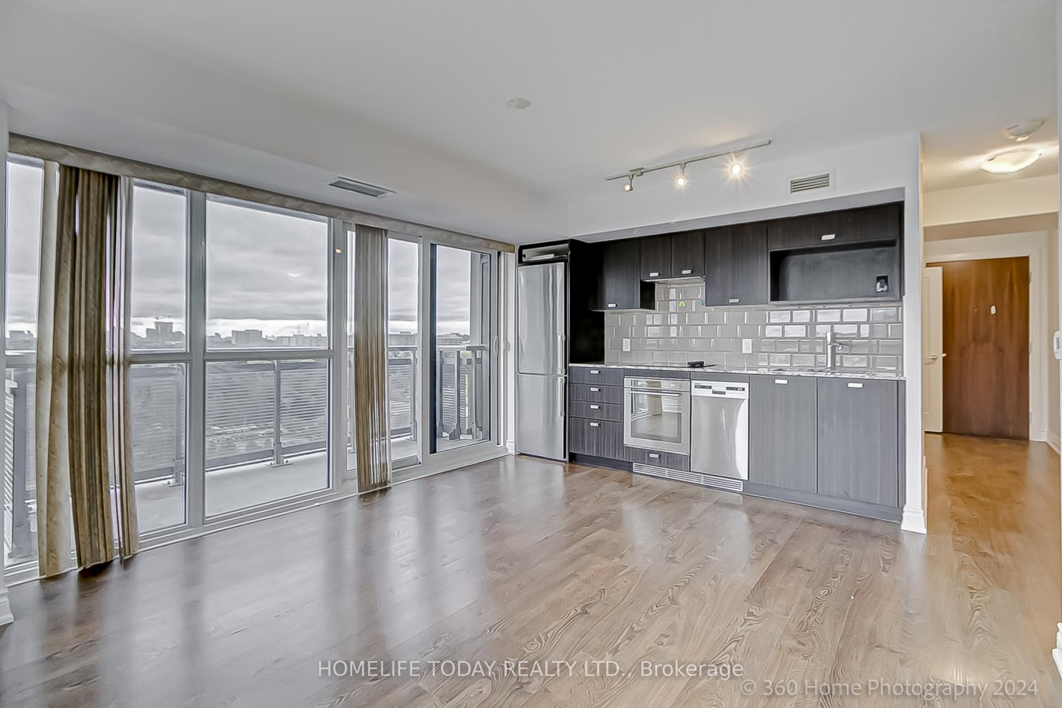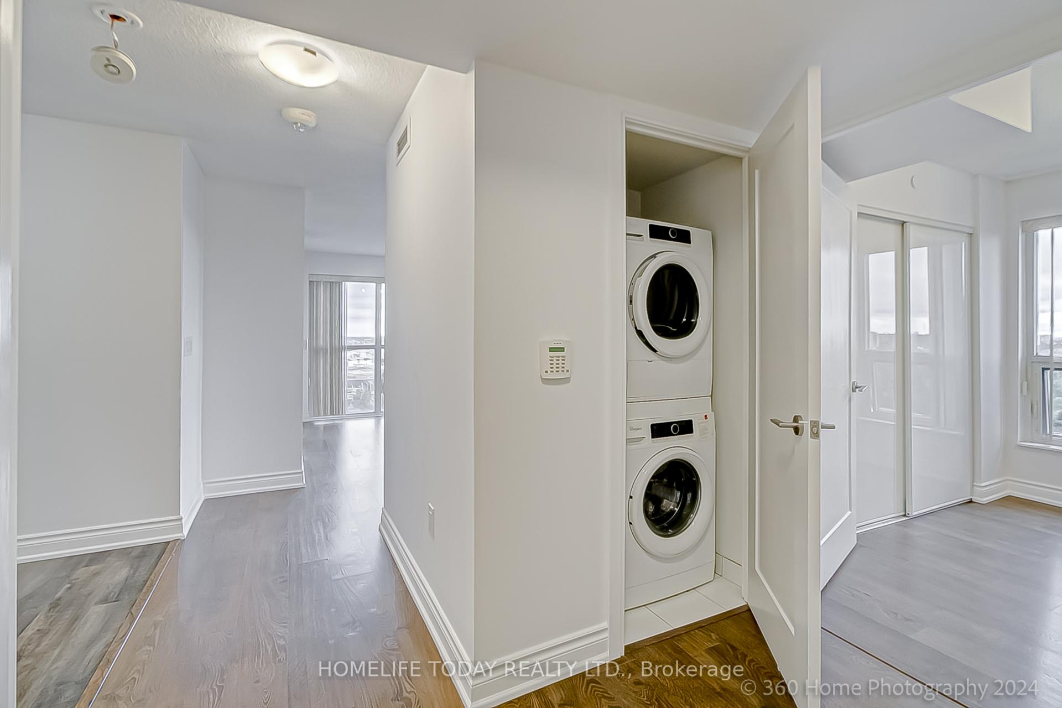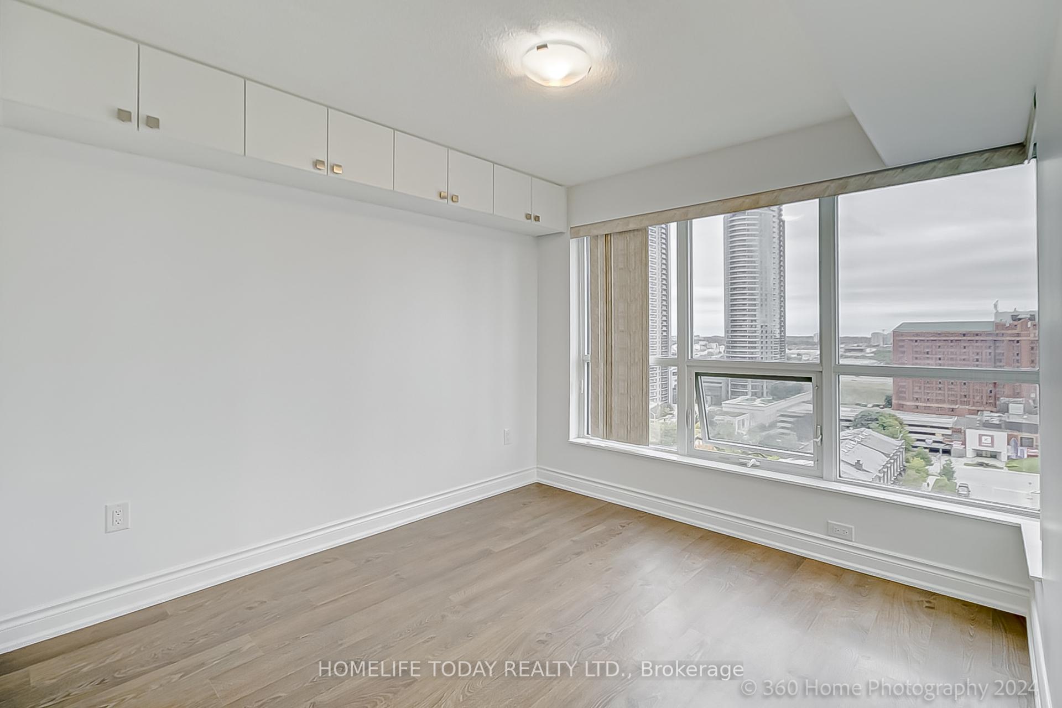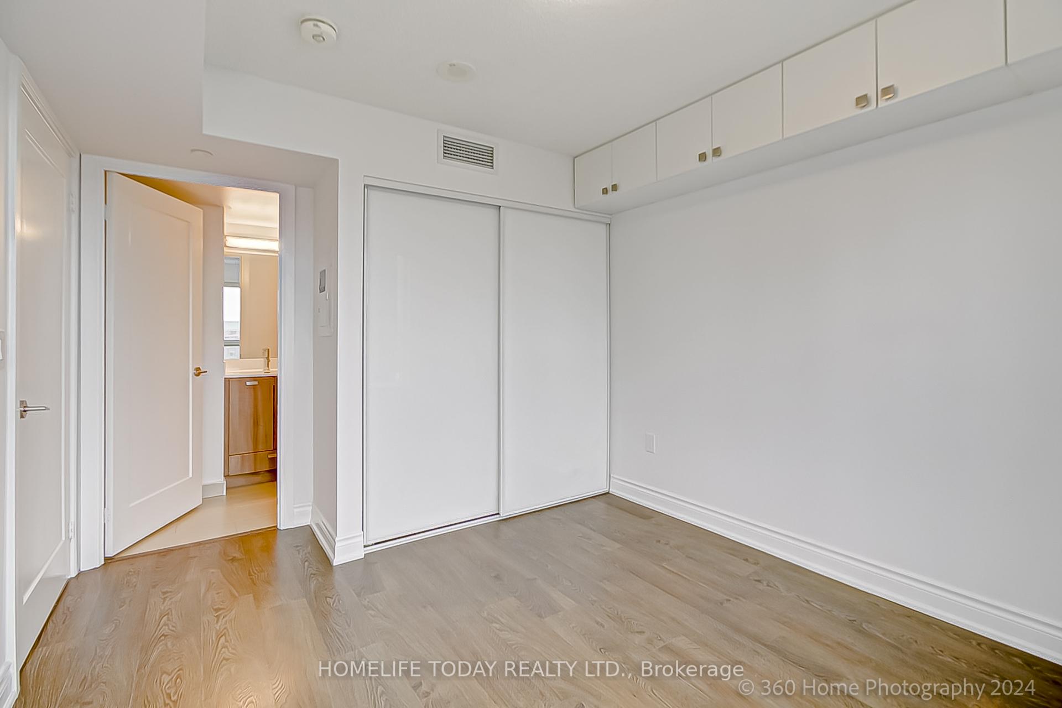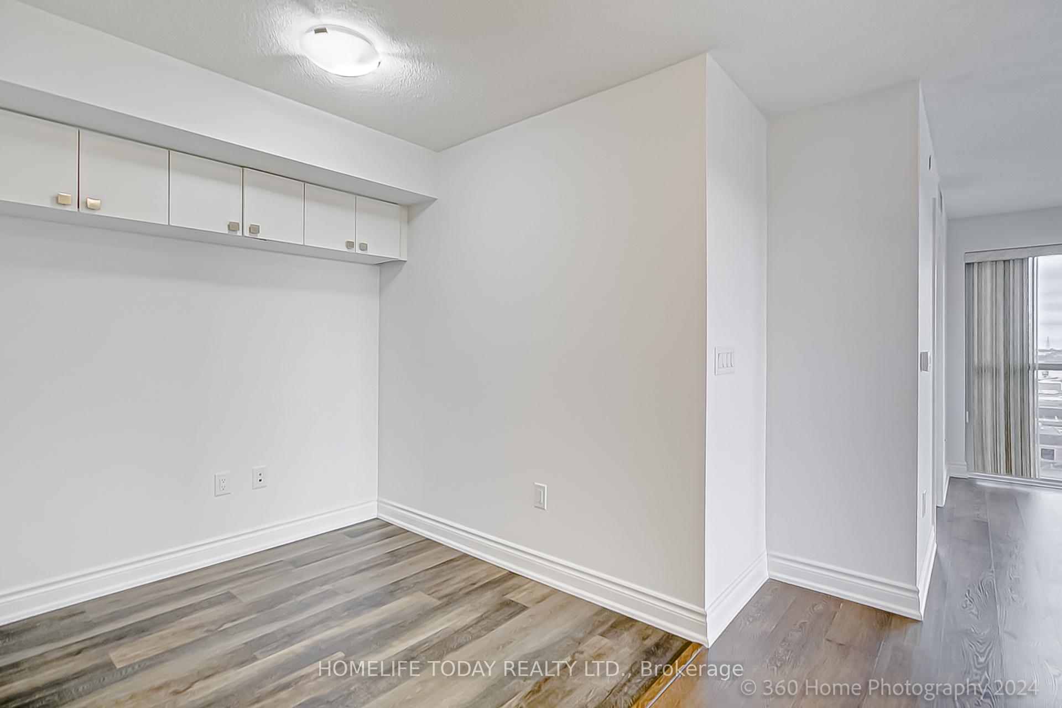$599,000
Available - For Sale
Listing ID: E10415594
275 Village Green Sq , Unit 1323, Toronto, M1S 0L8, Ontario
| Tridels Diamond corner unit 2 bedrooms plus den in Avani! Freshly painted & renovated! The suite features floor-to-ceiling windows with spacious living & dining areas! A huge Den can be used as a home office, two baths, one parking & a locker! Internet is included with this stunning unit Just move in and connect!!! Great Location, Close to TTC, Scarborough Town Centre, Kennedy Commons, Hwy 401, Shops on Kennedy, Parks, Schools, and Much More! |
| Extras: Whirlpool compact appliances, including Fridge, Ceramic Glass Cooktop & Wall Oven, Dishwasher, Washer and Dryer, All Electrical Light Fixtures, All Window Coverings. One Parking & One Locker |
| Price | $599,000 |
| Taxes: | $2546.40 |
| Maintenance Fee: | 584.88 |
| Address: | 275 Village Green Sq , Unit 1323, Toronto, M1S 0L8, Ontario |
| Province/State: | Ontario |
| Condo Corporation No | TSCC |
| Level | 13 |
| Unit No | 9 |
| Directions/Cross Streets: | Kennedy Rd / Hwy 401 |
| Rooms: | 6 |
| Bedrooms: | 2 |
| Bedrooms +: | 1 |
| Kitchens: | 1 |
| Family Room: | Y |
| Basement: | None |
| Approximatly Age: | 16-30 |
| Property Type: | Condo Apt |
| Style: | Apartment |
| Exterior: | Brick |
| Garage Type: | Underground |
| Garage(/Parking)Space: | 1.00 |
| Drive Parking Spaces: | 1 |
| Park #1 | |
| Parking Type: | Owned |
| Exposure: | N |
| Balcony: | Encl |
| Locker: | Owned |
| Pet Permited: | Restrict |
| Approximatly Age: | 16-30 |
| Approximatly Square Footage: | 700-799 |
| Building Amenities: | Concierge, Exercise Room, Guest Suites, Gym, Visitor Parking |
| Property Features: | Hospital, Library, Other, Park, School |
| Maintenance: | 584.88 |
| CAC Included: | Y |
| Common Elements Included: | Y |
| Heat Included: | Y |
| Parking Included: | Y |
| Building Insurance Included: | Y |
| Fireplace/Stove: | N |
| Heat Source: | Gas |
| Heat Type: | Forced Air |
| Central Air Conditioning: | Central Air |
| Ensuite Laundry: | Y |
$
%
Years
This calculator is for demonstration purposes only. Always consult a professional
financial advisor before making personal financial decisions.
| Although the information displayed is believed to be accurate, no warranties or representations are made of any kind. |
| HOMELIFE TODAY REALTY LTD. |
|
|

Dir:
1-866-382-2968
Bus:
416-548-7854
Fax:
416-981-7184
| Book Showing | Email a Friend |
Jump To:
At a Glance:
| Type: | Condo - Condo Apt |
| Area: | Toronto |
| Municipality: | Toronto |
| Neighbourhood: | Agincourt South-Malvern West |
| Style: | Apartment |
| Approximate Age: | 16-30 |
| Tax: | $2,546.4 |
| Maintenance Fee: | $584.88 |
| Beds: | 2+1 |
| Baths: | 2 |
| Garage: | 1 |
| Fireplace: | N |
Locatin Map:
Payment Calculator:
- Color Examples
- Green
- Black and Gold
- Dark Navy Blue And Gold
- Cyan
- Black
- Purple
- Gray
- Blue and Black
- Orange and Black
- Red
- Magenta
- Gold
- Device Examples

