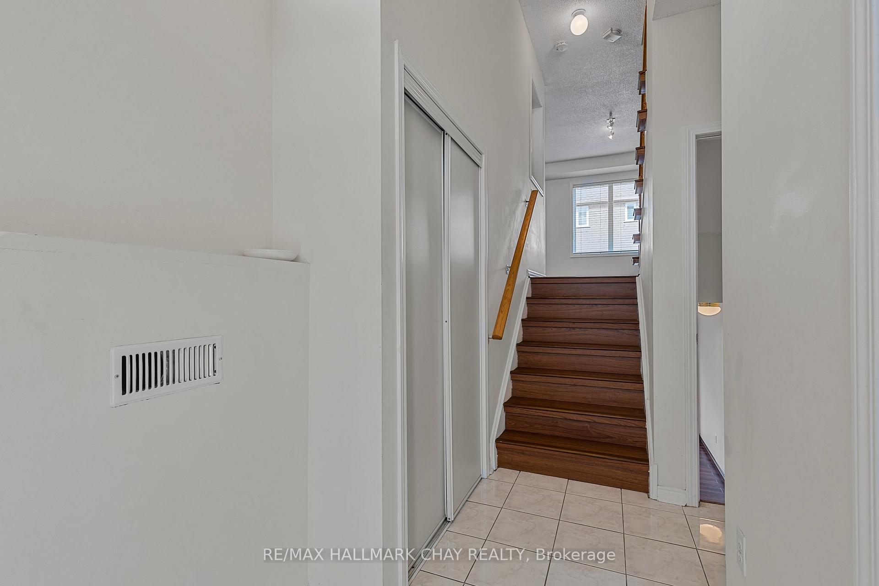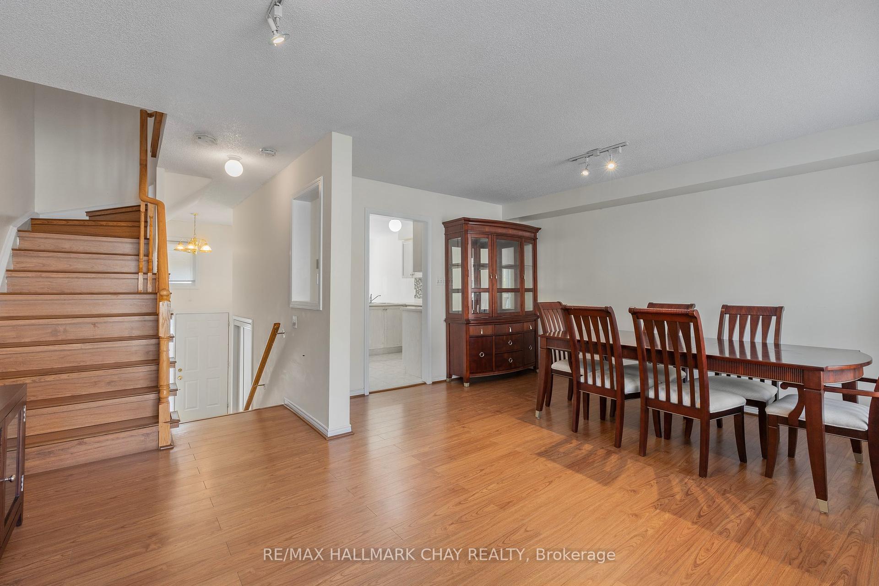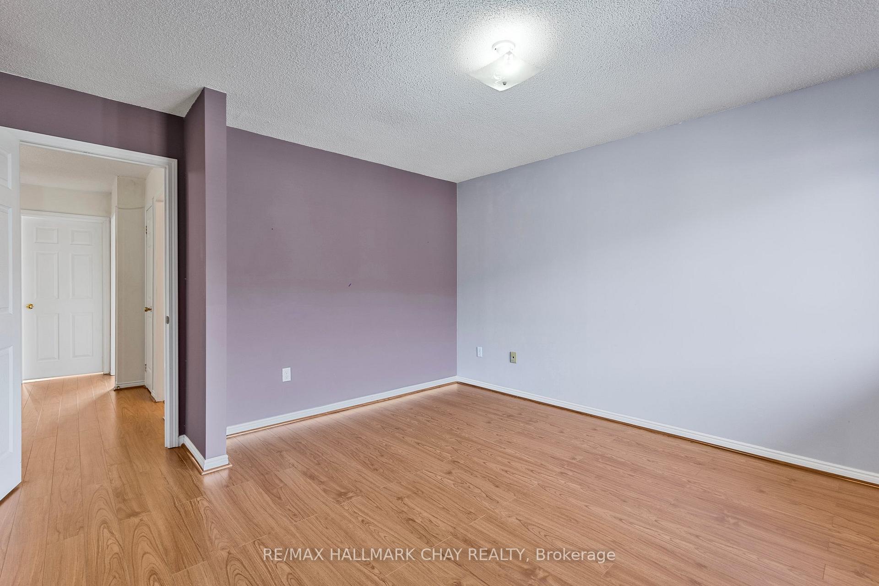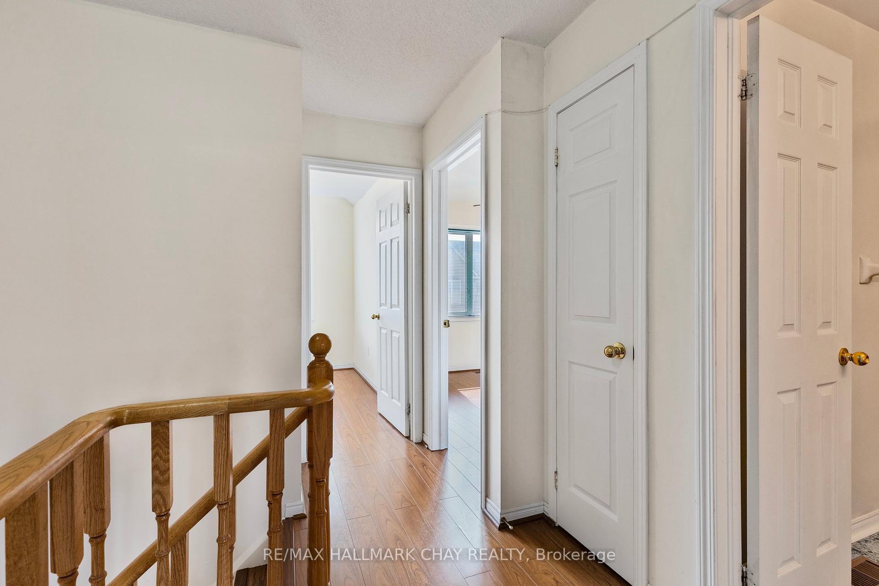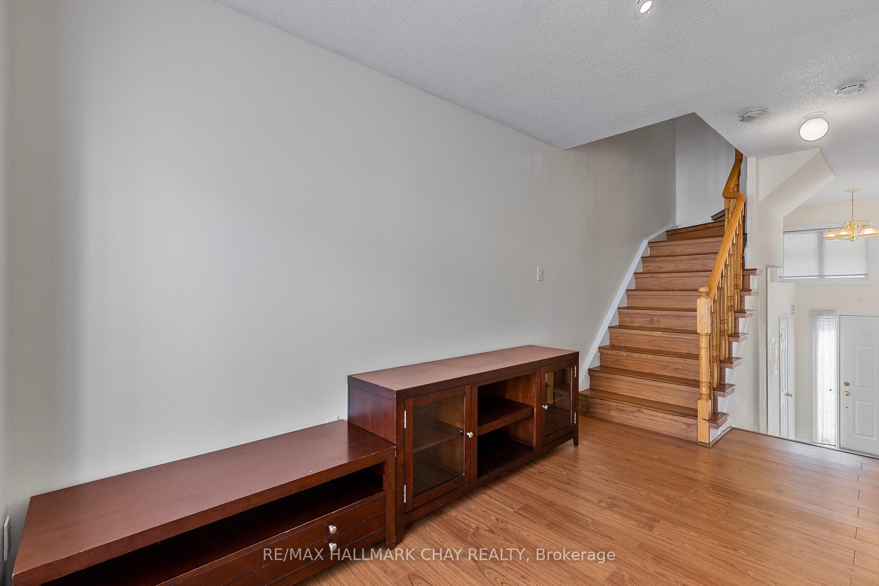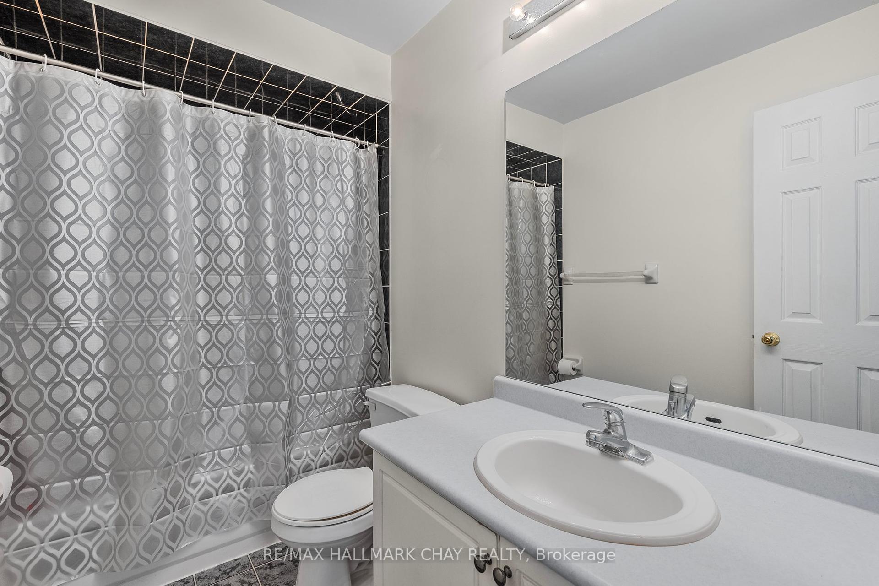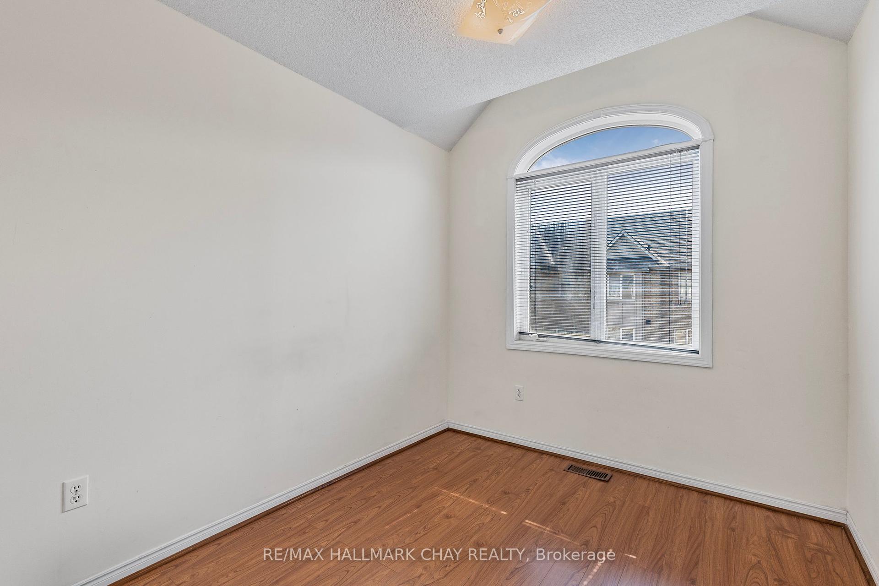$3,300
Available - For Rent
Listing ID: E10415579
1075 Ellesmere Rd , Unit 35, Toronto, M1P 5C3, Ontario
| This bright and spacious townhouse with functional multi-level design, provides ample room for comfortable living and storage. Primary Bdrm, W/4 piece ensuite bath and W/I closet. Walk-out from the family room to a private backyard. Located in the heart of Scarborough with close proximity to Scarborough Town Centre; convenient access to Highway 401 and public transit, university, schools, library and parks near by. Bus routes: 95, 57, 38, 129,131, 133, Express: 903, 939 and 985 |
| Extras: D/W, Range, Fridge, Washer, Dryer, Gdo. Partially furnished for your convenience with Dining set, hutch , breakfast table, TV console and coffee table. Very clean and maintained! Tenant pays all utilities, yard maintenance and snow removal. |
| Price | $3,300 |
| Address: | 1075 Ellesmere Rd , Unit 35, Toronto, M1P 5C3, Ontario |
| Province/State: | Ontario |
| Condo Corporation No | MTCC |
| Level | 1 |
| Unit No | 35 |
| Directions/Cross Streets: | Ellesmere & Midland |
| Rooms: | 7 |
| Bedrooms: | 3 |
| Bedrooms +: | |
| Kitchens: | 1 |
| Family Room: | Y |
| Basement: | Part Fin |
| Furnished: | Part |
| Approximatly Age: | 16-30 |
| Property Type: | Condo Townhouse |
| Style: | 3-Storey |
| Exterior: | Brick |
| Garage Type: | Built-In |
| Garage(/Parking)Space: | 1.00 |
| Drive Parking Spaces: | 1 |
| Park #1 | |
| Parking Type: | Owned |
| Exposure: | S |
| Balcony: | None |
| Locker: | None |
| Pet Permited: | N |
| Retirement Home: | N |
| Approximatly Age: | 16-30 |
| Approximatly Square Footage: | 1800-1999 |
| Property Features: | Fenced Yard, Library, Park, Public Transit, School |
| CAC Included: | Y |
| Parking Included: | Y |
| Building Insurance Included: | Y |
| Fireplace/Stove: | N |
| Heat Source: | Gas |
| Heat Type: | Forced Air |
| Central Air Conditioning: | Central Air |
| Laundry Level: | Lower |
| Although the information displayed is believed to be accurate, no warranties or representations are made of any kind. |
| RE/MAX HALLMARK CHAY REALTY |
|
|

Dir:
1-866-382-2968
Bus:
416-548-7854
Fax:
416-981-7184
| Book Showing | Email a Friend |
Jump To:
At a Glance:
| Type: | Condo - Condo Townhouse |
| Area: | Toronto |
| Municipality: | Toronto |
| Neighbourhood: | Dorset Park |
| Style: | 3-Storey |
| Approximate Age: | 16-30 |
| Beds: | 3 |
| Baths: | 3 |
| Garage: | 1 |
| Fireplace: | N |
Locatin Map:
- Color Examples
- Green
- Black and Gold
- Dark Navy Blue And Gold
- Cyan
- Black
- Purple
- Gray
- Blue and Black
- Orange and Black
- Red
- Magenta
- Gold
- Device Examples

