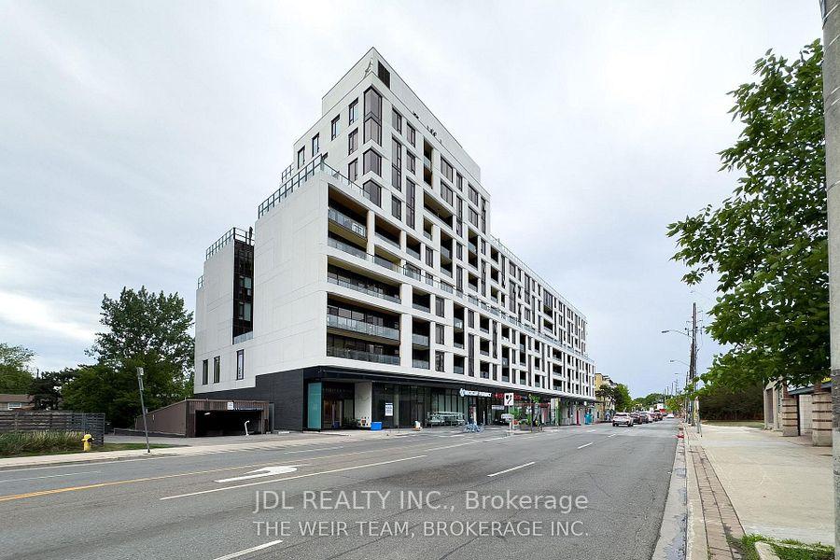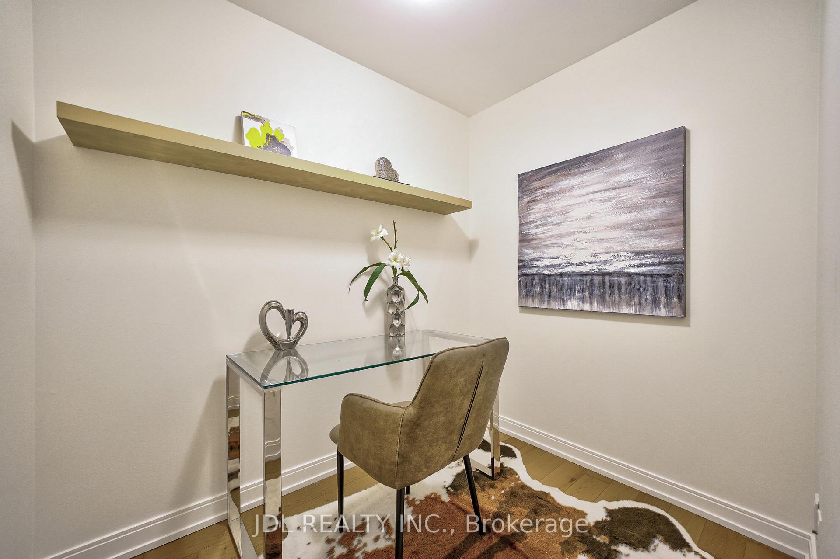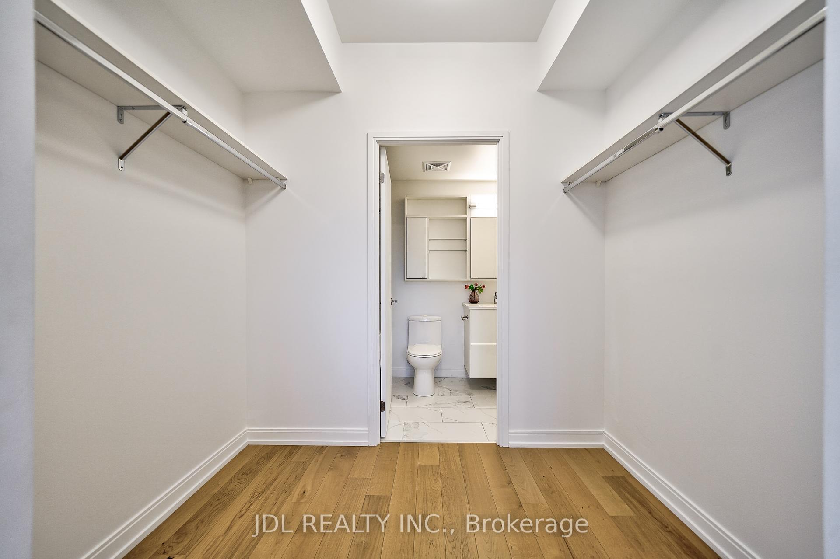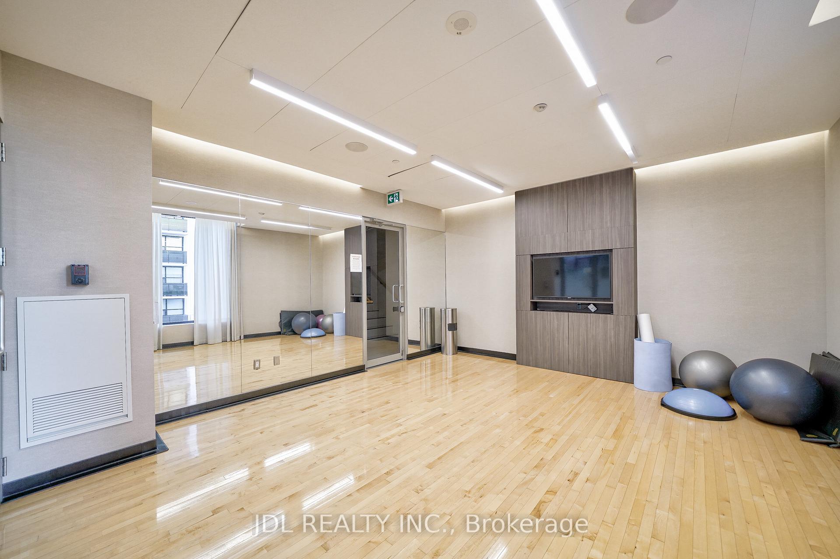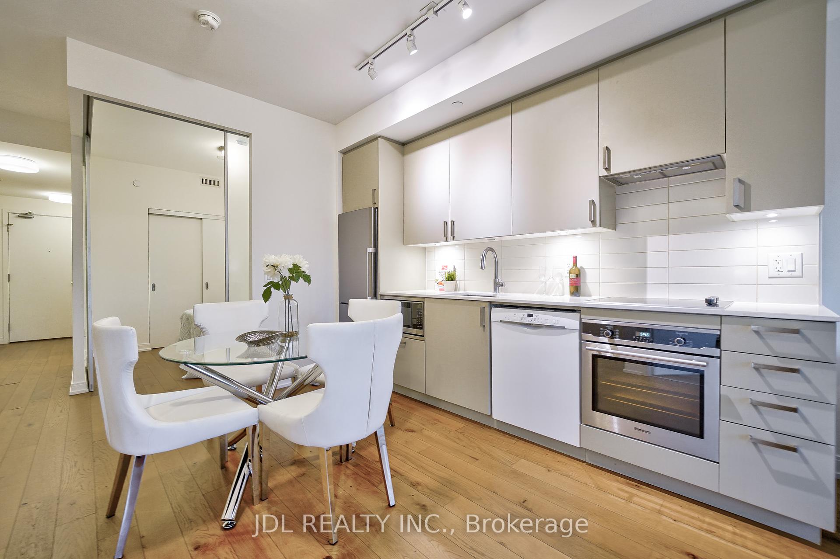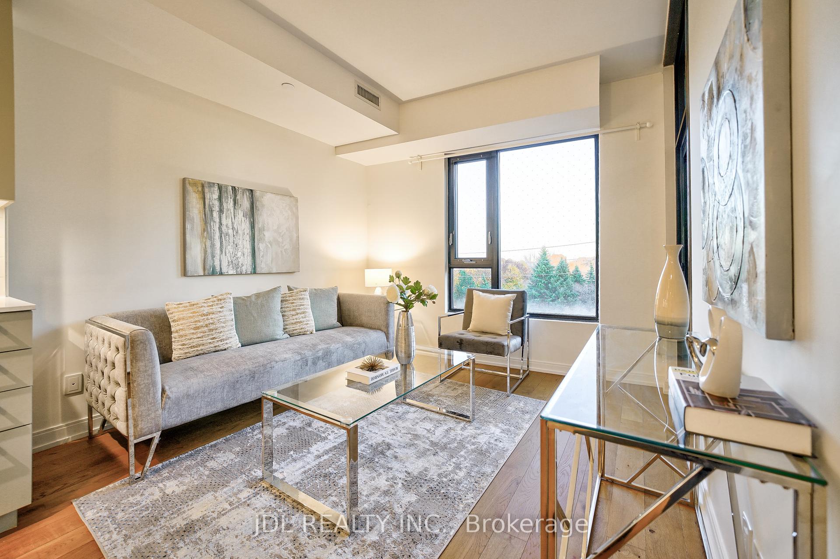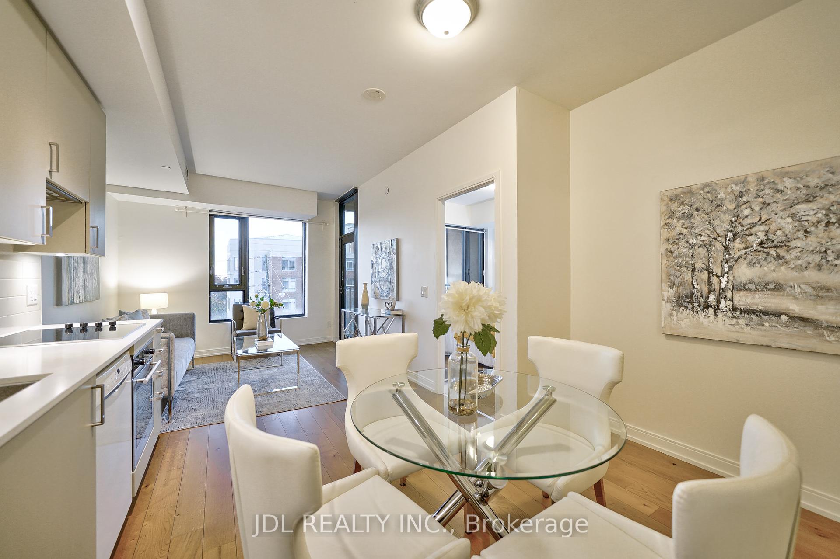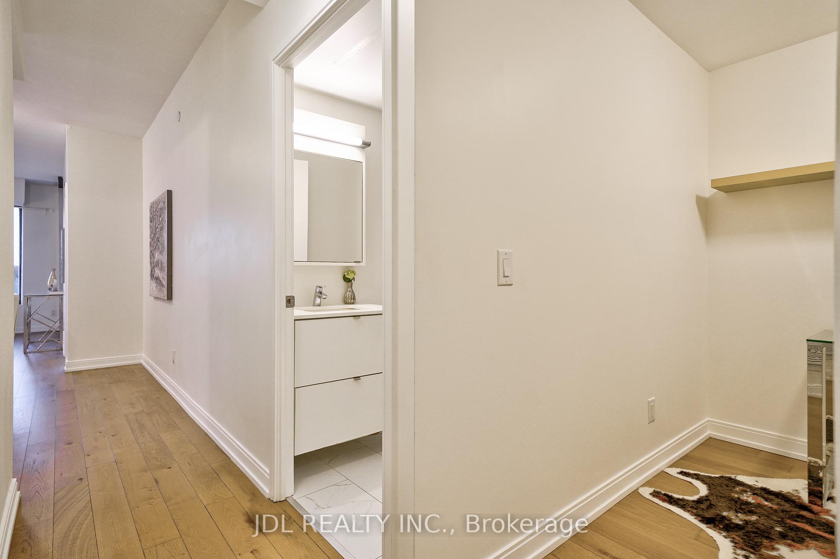$839,000
Available - For Sale
Listing ID: E10415275
1100 Kingston Rd , Unit 423, Toronto, M1N 0B3, Ontario
| Very Functional Sunny South Facing Suite***Upper Beach Lifestyle***Large 2+1 Bedroom & 2 Full Baths & Den(Work From Home)***Separate Den can be Used as Bedroom***Plenty Of Closet Space***9 Feet Ceiling***Underground Parking***Walk To Beach/Water Plant***Street Car To Downtown***Community Space For Entertaining/Gym/Yoga Rm/Dining & Party Rm/Guest Rm***Blantyre Park With Pool & Outdoor Rink & Playground*** Downstair Lcbo /Tim Hortons/Pubs***Fantastic Neighbourhood With Fantastic Elemental & High School. |
| Extras: Steps to shops, restaurants, The Beaches, TTC & GO, parks and schools. |
| Price | $839,000 |
| Taxes: | $3454.85 |
| Maintenance Fee: | 776.67 |
| Address: | 1100 Kingston Rd , Unit 423, Toronto, M1N 0B3, Ontario |
| Province/State: | Ontario |
| Condo Corporation No | TSCC |
| Level | 4 |
| Unit No | 23 |
| Directions/Cross Streets: | KINGSTON & VICTORIA PARK |
| Rooms: | 6 |
| Bedrooms: | 2 |
| Bedrooms +: | 1 |
| Kitchens: | 1 |
| Family Room: | N |
| Basement: | None |
| Property Type: | Condo Apt |
| Style: | Apartment |
| Exterior: | Concrete |
| Garage Type: | Underground |
| Garage(/Parking)Space: | 1.00 |
| Drive Parking Spaces: | 0 |
| Park #1 | |
| Parking Type: | Owned |
| Legal Description: | C25 |
| Exposure: | S |
| Balcony: | Open |
| Locker: | None |
| Pet Permited: | Restrict |
| Approximatly Square Footage: | 900-999 |
| Maintenance: | 776.67 |
| CAC Included: | Y |
| Common Elements Included: | Y |
| Parking Included: | Y |
| Building Insurance Included: | Y |
| Fireplace/Stove: | N |
| Heat Source: | Gas |
| Heat Type: | Forced Air |
| Central Air Conditioning: | Central Air |
| Ensuite Laundry: | Y |
$
%
Years
This calculator is for demonstration purposes only. Always consult a professional
financial advisor before making personal financial decisions.
| Although the information displayed is believed to be accurate, no warranties or representations are made of any kind. |
| JDL REALTY INC. |
|
|

Dir:
1-866-382-2968
Bus:
416-548-7854
Fax:
416-981-7184
| Book Showing | Email a Friend |
Jump To:
At a Glance:
| Type: | Condo - Condo Apt |
| Area: | Toronto |
| Municipality: | Toronto |
| Neighbourhood: | Birchcliffe-Cliffside |
| Style: | Apartment |
| Tax: | $3,454.85 |
| Maintenance Fee: | $776.67 |
| Beds: | 2+1 |
| Baths: | 2 |
| Garage: | 1 |
| Fireplace: | N |
Locatin Map:
Payment Calculator:
- Color Examples
- Green
- Black and Gold
- Dark Navy Blue And Gold
- Cyan
- Black
- Purple
- Gray
- Blue and Black
- Orange and Black
- Red
- Magenta
- Gold
- Device Examples

