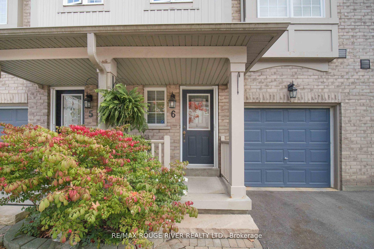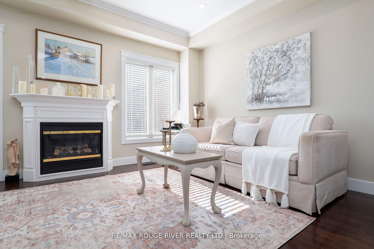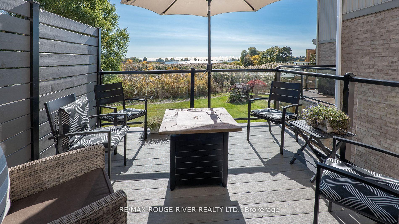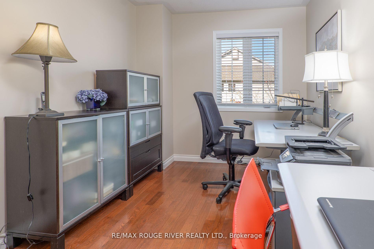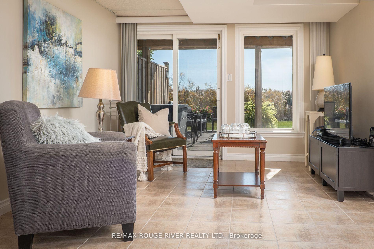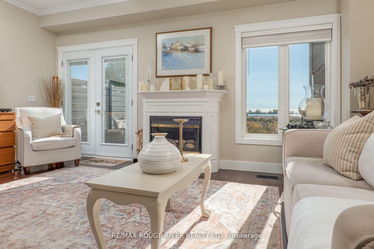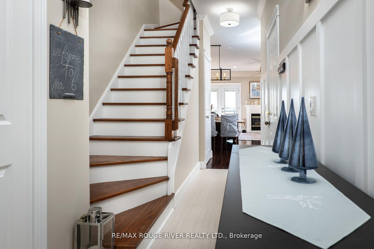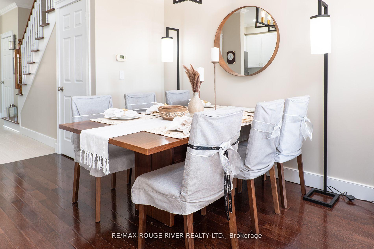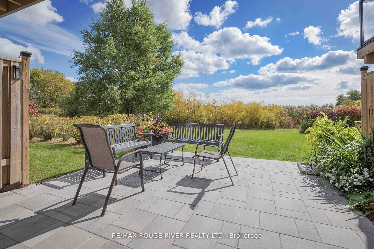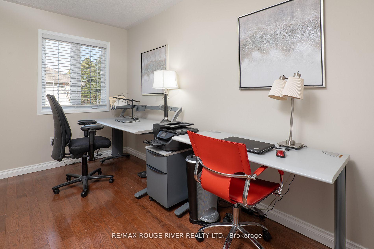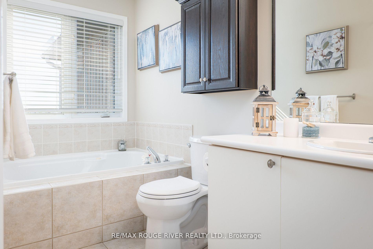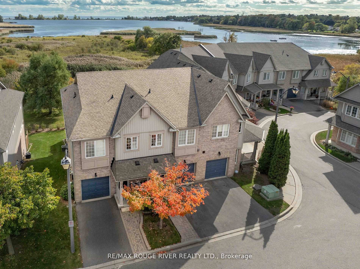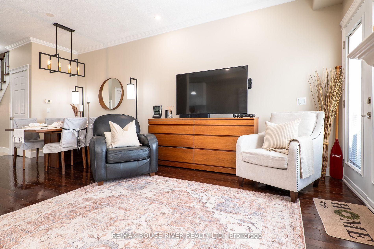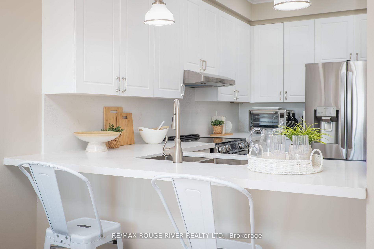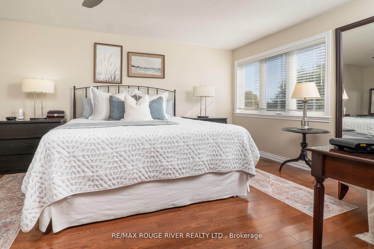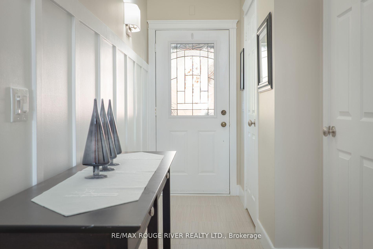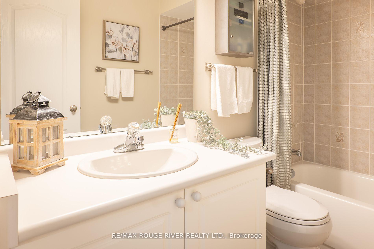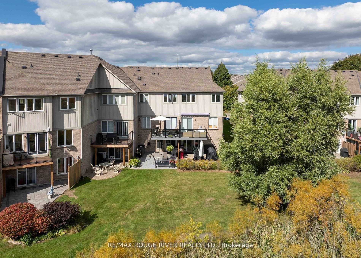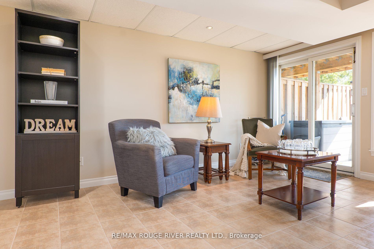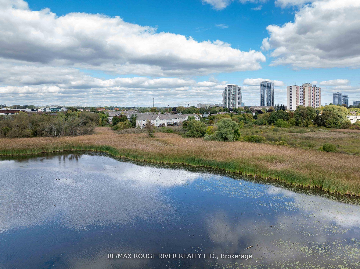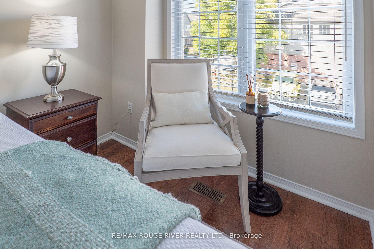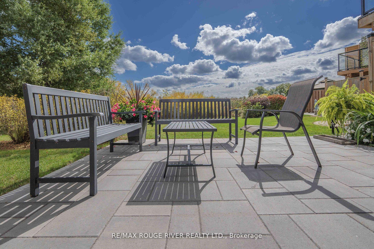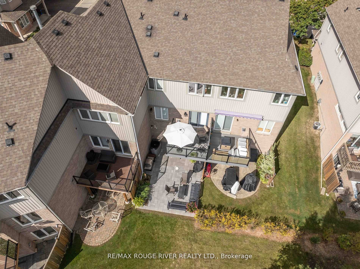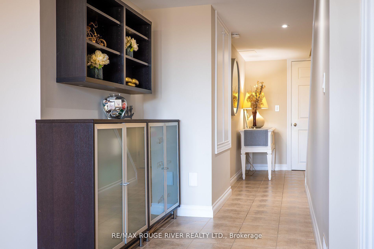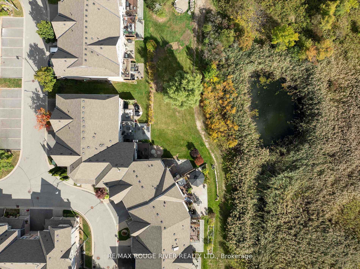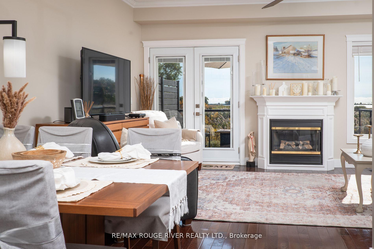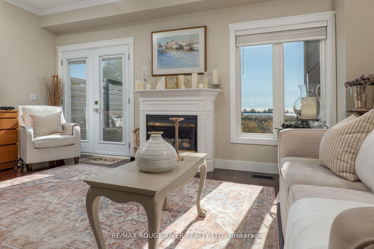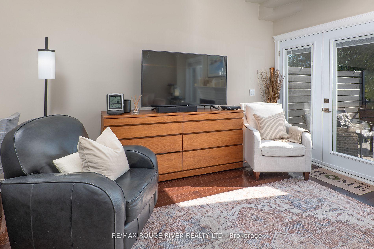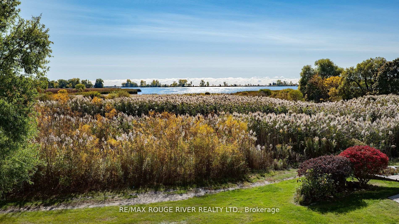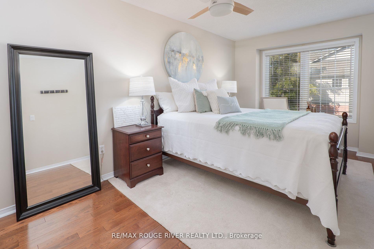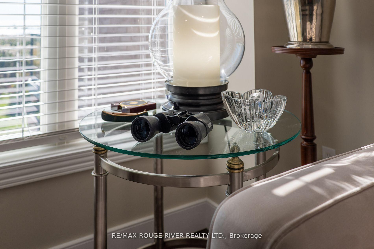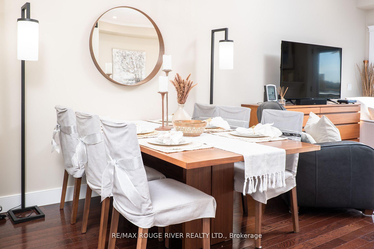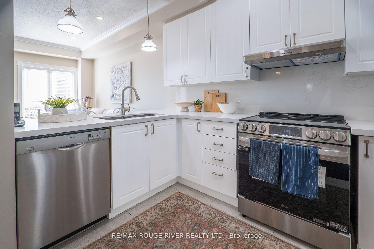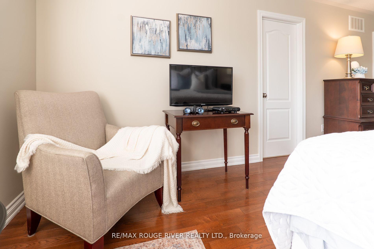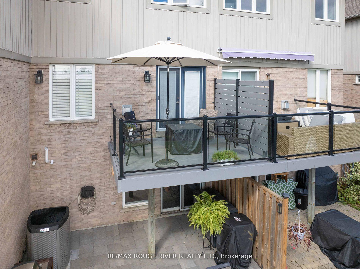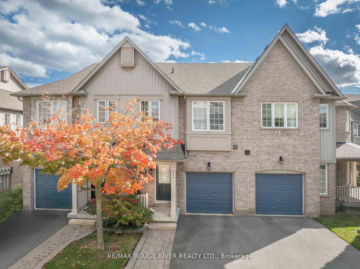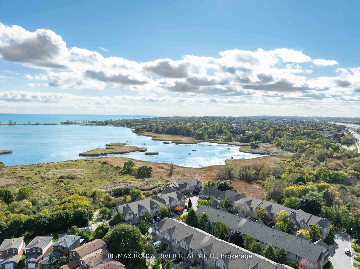$969,900
Available - For Sale
Listing ID: E10322673
1100 Begley St , Unit 6, Pickering, L1W 4B3, Ontario
| Location! Location! Rarely offered executive townhome backing onto Frenchman's Bay with full water views! Great value with maintenance fee covers snow removal on driveway and walkway, landscaping, water and exterior elements of the home. Gorgeous home inside and out! You'll love the numerous upgrades thru out, all new blinds, freshly painted, pot lights, quartz counter and backsplash, new stove + range hood, crown moulding, hardwood floors, wainscotting, open concept design, 9 ft ceiling, gas fireplace, walkout finished basement with 3 piece bath and laundry area, plenty of storage! Three bed, 4 bath, vinyl maintenance free deck with glass railings to be able to enjoy the stunning views. One of the largest yards, interlock patio just updated. Peaceful backyard setting to enjoy, nature, wildlife, birds all on your doorstep. Skating on the bay in the winter, ice fishing, want to canoe or kayak in the summer easy access to the bay. Close to PTC, GO train station, Waterfront nautical village, beaches, restaurants, Casino Resort. Offers anytime! |
| Price | $969,900 |
| Taxes: | $5755.41 |
| Maintenance Fee: | 495.00 |
| Address: | 1100 Begley St , Unit 6, Pickering, L1W 4B3, Ontario |
| Province/State: | Ontario |
| Condo Corporation No | DSC |
| Level | 1 |
| Unit No | 6 |
| Directions/Cross Streets: | Bayly and Liverpool |
| Rooms: | 7 |
| Rooms +: | 1 |
| Bedrooms: | 3 |
| Bedrooms +: | |
| Kitchens: | 1 |
| Family Room: | N |
| Basement: | Fin W/O |
| Property Type: | Condo Townhouse |
| Style: | 2-Storey |
| Exterior: | Brick |
| Garage Type: | Attached |
| Garage(/Parking)Space: | 1.00 |
| Drive Parking Spaces: | 1 |
| Park #1 | |
| Parking Type: | Owned |
| Legal Description: | Driveway |
| Exposure: | Ns |
| Balcony: | Open |
| Locker: | None |
| Pet Permited: | Restrict |
| Approximatly Square Footage: | 1400-1599 |
| Building Amenities: | Visitor Parking |
| Maintenance: | 495.00 |
| Water Included: | Y |
| Common Elements Included: | Y |
| Parking Included: | Y |
| Building Insurance Included: | Y |
| Fireplace/Stove: | Y |
| Heat Source: | Gas |
| Heat Type: | Forced Air |
| Central Air Conditioning: | Central Air |
$
%
Years
This calculator is for demonstration purposes only. Always consult a professional
financial advisor before making personal financial decisions.
| Although the information displayed is believed to be accurate, no warranties or representations are made of any kind. |
| RE/MAX ROUGE RIVER REALTY LTD. |
|
|

Dir:
1-866-382-2968
Bus:
416-548-7854
Fax:
416-981-7184
| Virtual Tour | Book Showing | Email a Friend |
Jump To:
At a Glance:
| Type: | Condo - Condo Townhouse |
| Area: | Durham |
| Municipality: | Pickering |
| Neighbourhood: | Bay Ridges |
| Style: | 2-Storey |
| Tax: | $5,755.41 |
| Maintenance Fee: | $495 |
| Beds: | 3 |
| Baths: | 4 |
| Garage: | 1 |
| Fireplace: | Y |
Locatin Map:
Payment Calculator:
- Color Examples
- Green
- Black and Gold
- Dark Navy Blue And Gold
- Cyan
- Black
- Purple
- Gray
- Blue and Black
- Orange and Black
- Red
- Magenta
- Gold
- Device Examples

