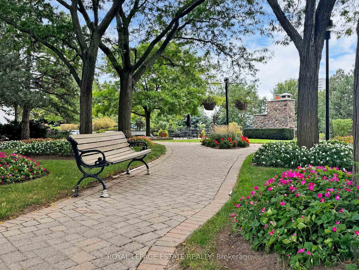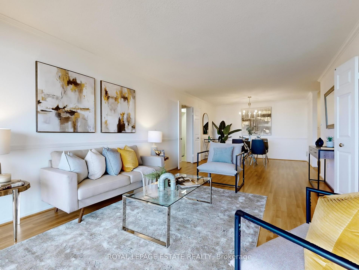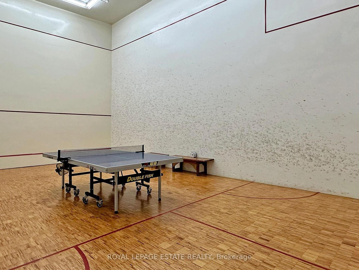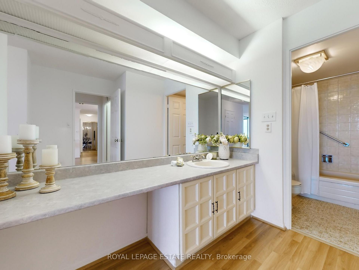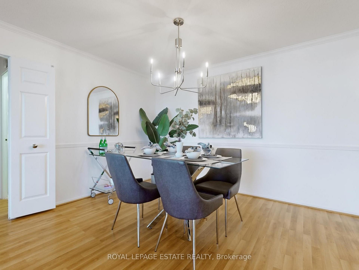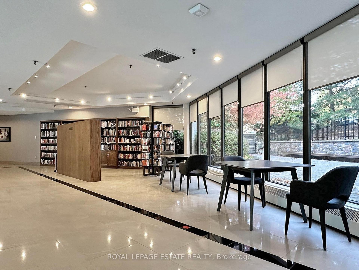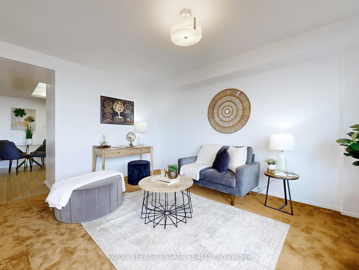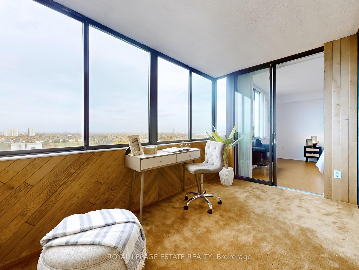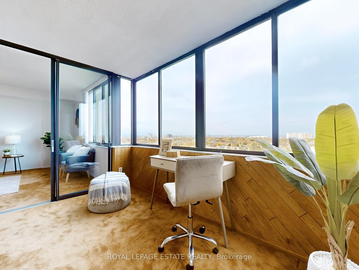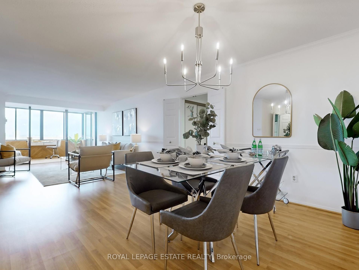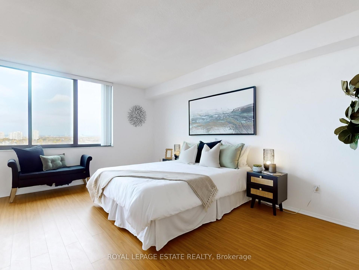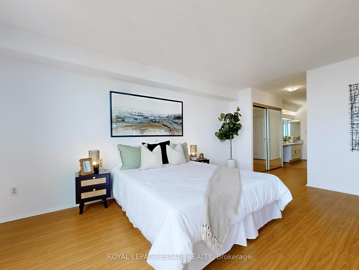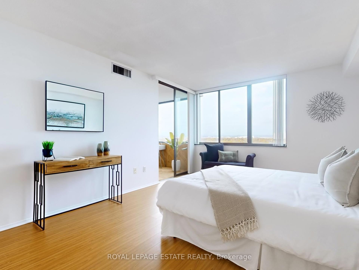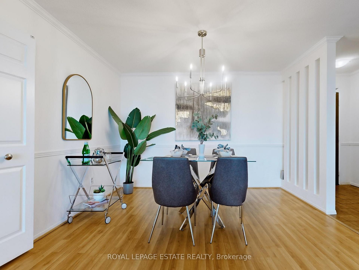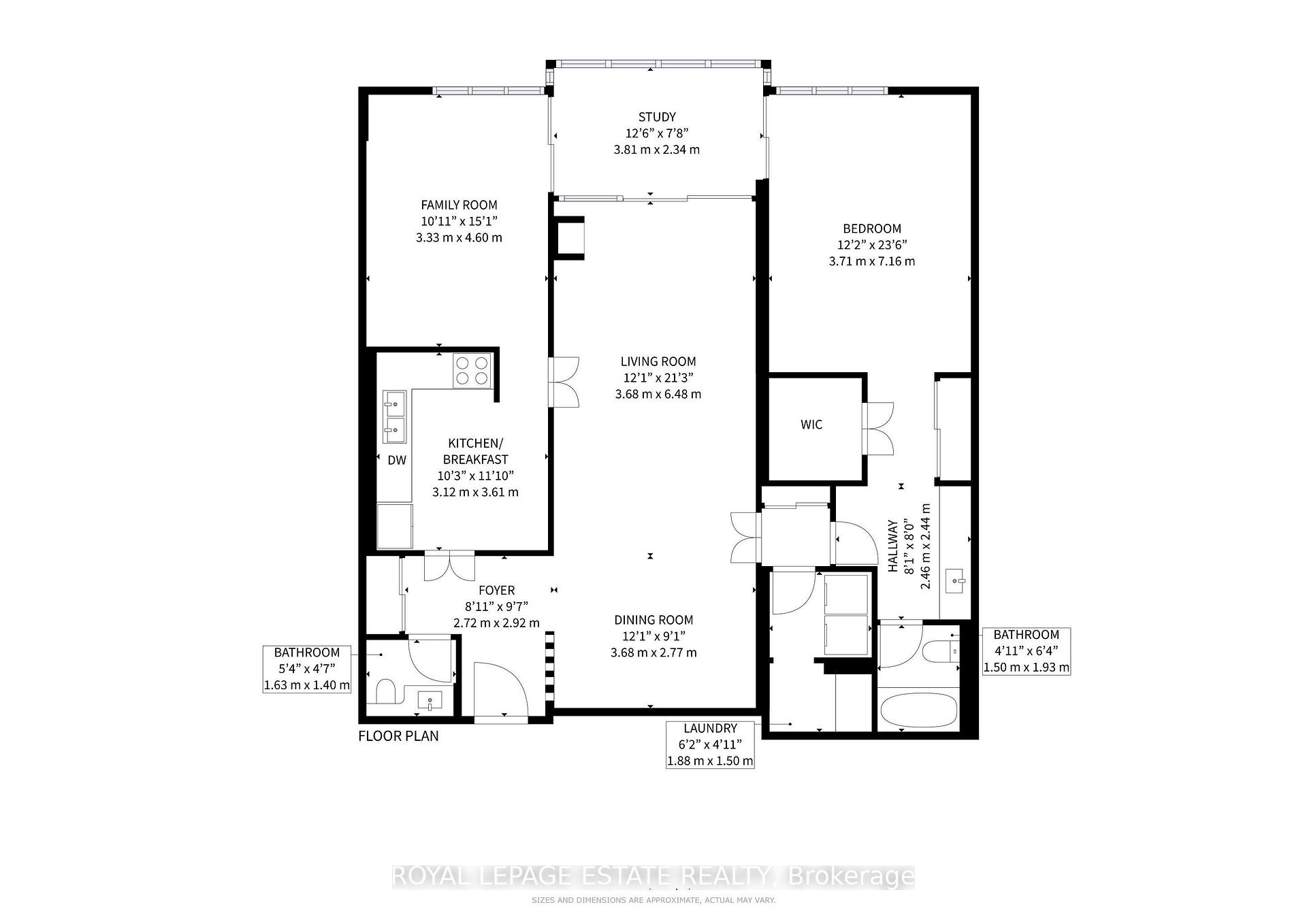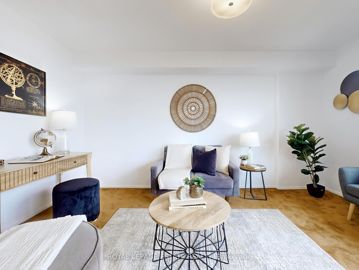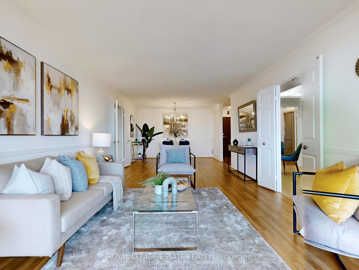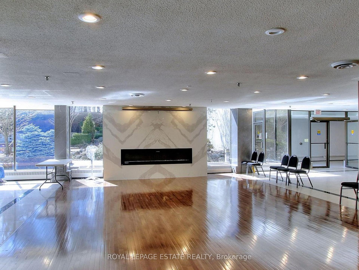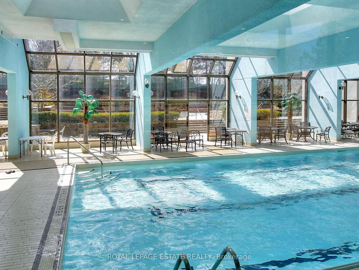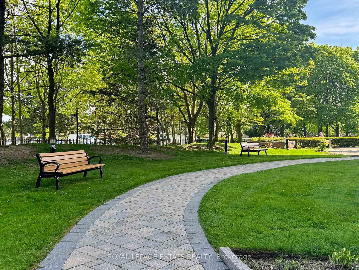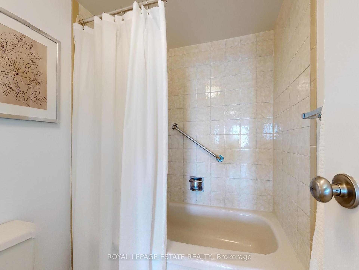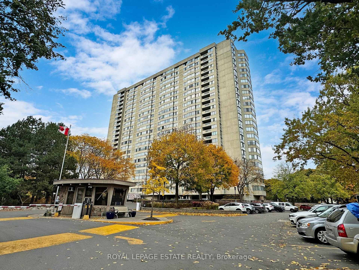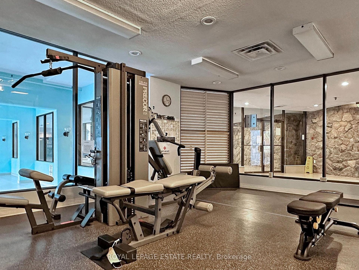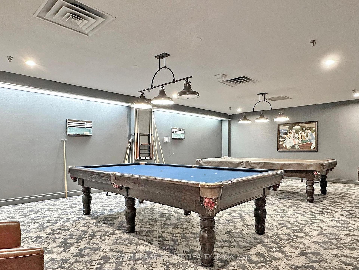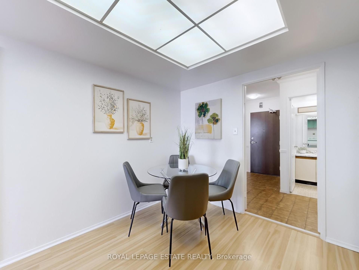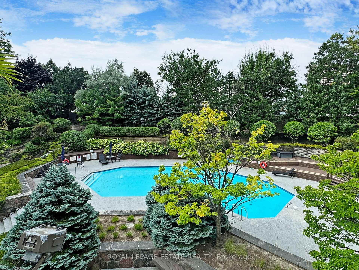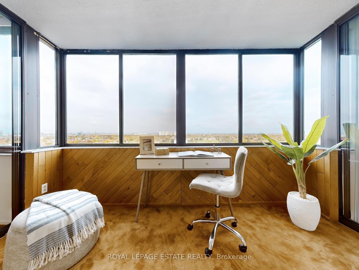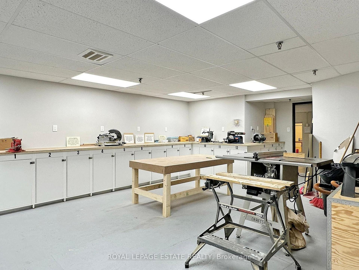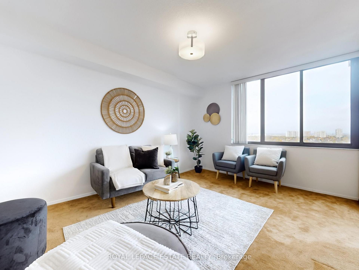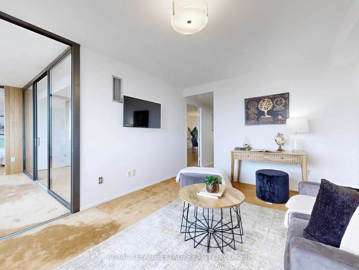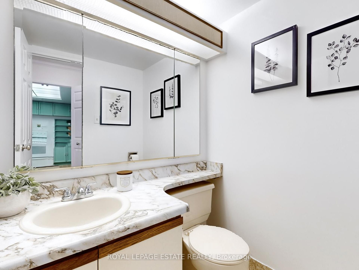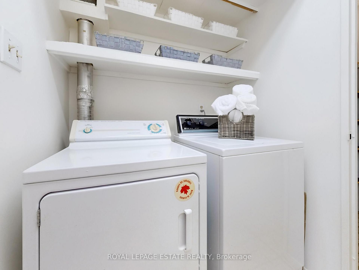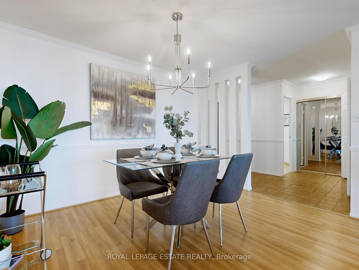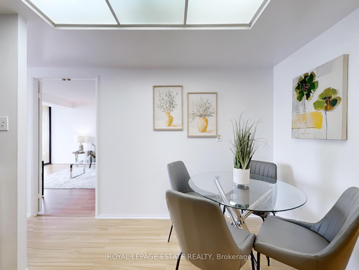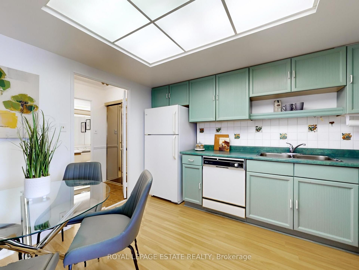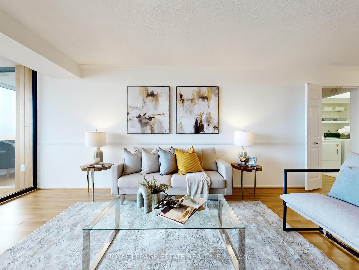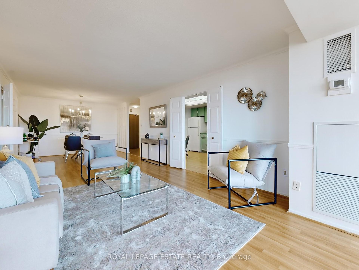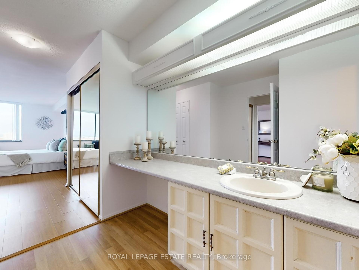$499,999
Available - For Sale
Listing ID: E10234765
2350 Bridletowne Circ , Unit 1511, Toronto, M1W 3E6, Ontario
| Welcome To Your Stunning One-Bedroom Condo, Featuring A Versatile Den And A Bright, Airy Solarium That Bathes The Space In Natural Light. This Thoughtfully Designed Layout Maximizes Both Comfort And Functionality, Perfect For Relaxing Or Working From Home. The Spacious Bedroom Offers A Serene Retreat With Ensuite, While The Den Can Easily Serve As A Cozy Office Or Guest Room. The Solarium, With Its Panoramic Views, Invites You To Enjoy Morning Coffee Or An Evening Glass Of Wine In A Tranquil Setting. Enjoy An Exceptional Lifestyle With Access To Two Pools Indoor And Outdoor Along With A Relaxing Hot Tub, Billiards Room, Squash Court, Tennis Courts, And Two Fully Equipped Gyms. Experience Modern Living In This Elegant Condo, Where Style Meets Convenience In An Unbeatable Location. |
| Extras: Building Amenities Incl: Indoor & Outdoor Pool, Saunas, Hot Tub, Tennis & Squash Crts, Recreation Rm, Party Rm, Gym, Billiards, Library, Woodworking Rm, Ample Visitors Parking, 24 Hr Gated Security, Award Winning Gardens. |
| Price | $499,999 |
| Taxes: | $2165.39 |
| Maintenance Fee: | 978.82 |
| Address: | 2350 Bridletowne Circ , Unit 1511, Toronto, M1W 3E6, Ontario |
| Province/State: | Ontario |
| Condo Corporation No | MTCC |
| Level | 14 |
| Unit No | 11 |
| Locker No | 158 |
| Directions/Cross Streets: | Warden and Finch |
| Rooms: | 6 |
| Bedrooms: | 1 |
| Bedrooms +: | 2 |
| Kitchens: | 1 |
| Family Room: | N |
| Basement: | None |
| Property Type: | Condo Apt |
| Style: | Apartment |
| Exterior: | Brick Front |
| Garage Type: | Underground |
| Garage(/Parking)Space: | 1.00 |
| Drive Parking Spaces: | 1 |
| Park #1 | |
| Parking Spot: | 43 |
| Parking Type: | Owned |
| Legal Description: | A |
| Exposure: | N |
| Balcony: | None |
| Locker: | Owned |
| Pet Permited: | Restrict |
| Retirement Home: | N |
| Approximatly Square Footage: | 1200-1399 |
| Maintenance: | 978.82 |
| CAC Included: | Y |
| Hydro Included: | Y |
| Water Included: | Y |
| Cabel TV Included: | Y |
| Common Elements Included: | Y |
| Heat Included: | Y |
| Building Insurance Included: | Y |
| Fireplace/Stove: | N |
| Heat Source: | Gas |
| Heat Type: | Forced Air |
| Central Air Conditioning: | Central Air |
| Laundry Level: | Main |
$
%
Years
This calculator is for demonstration purposes only. Always consult a professional
financial advisor before making personal financial decisions.
| Although the information displayed is believed to be accurate, no warranties or representations are made of any kind. |
| ROYAL LEPAGE ESTATE REALTY |
|
|

Dir:
1-866-382-2968
Bus:
416-548-7854
Fax:
416-981-7184
| Book Showing | Email a Friend |
Jump To:
At a Glance:
| Type: | Condo - Condo Apt |
| Area: | Toronto |
| Municipality: | Toronto |
| Neighbourhood: | L'Amoreaux |
| Style: | Apartment |
| Tax: | $2,165.39 |
| Maintenance Fee: | $978.82 |
| Beds: | 1+2 |
| Baths: | 2 |
| Garage: | 1 |
| Fireplace: | N |
Locatin Map:
Payment Calculator:
- Color Examples
- Green
- Black and Gold
- Dark Navy Blue And Gold
- Cyan
- Black
- Purple
- Gray
- Blue and Black
- Orange and Black
- Red
- Magenta
- Gold
- Device Examples

