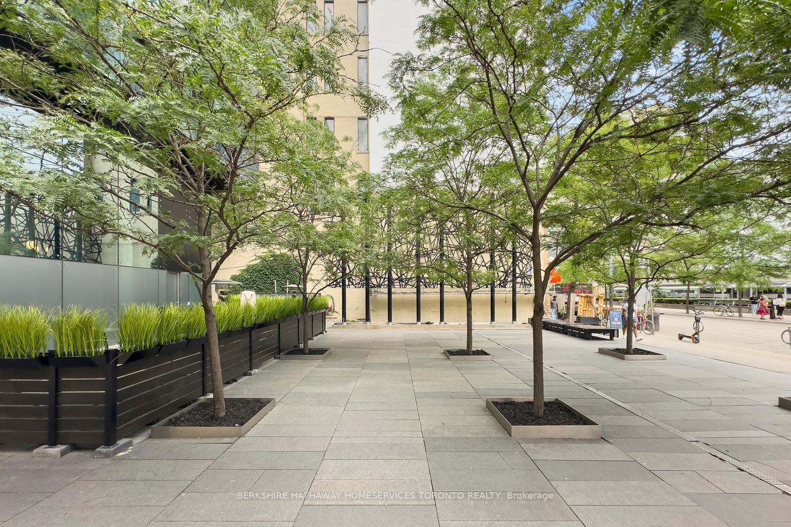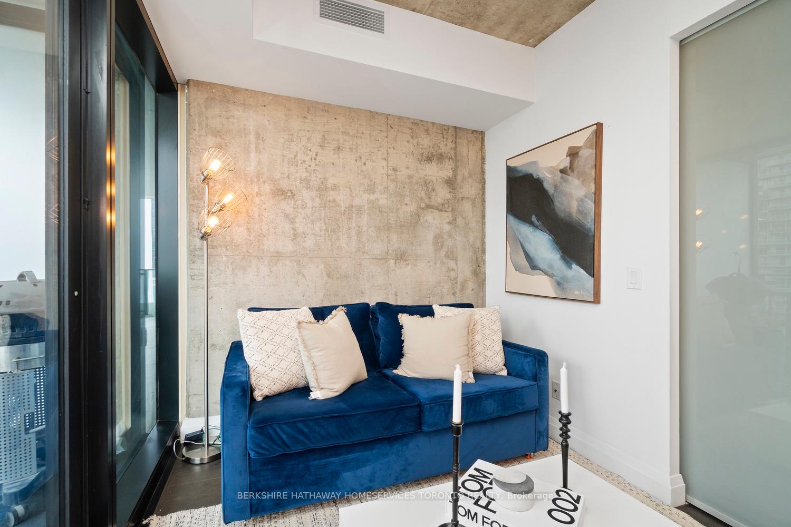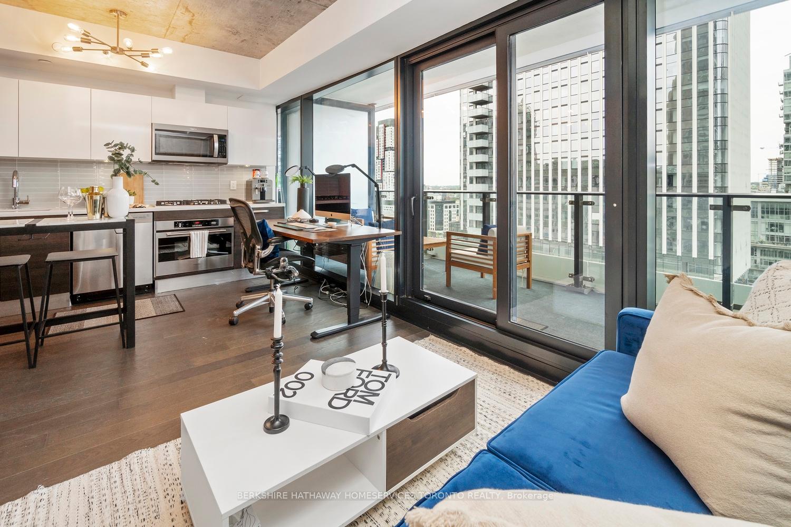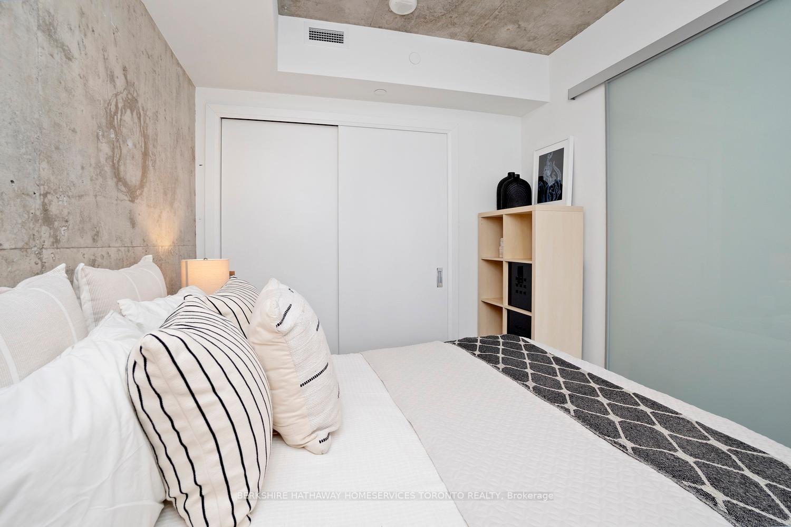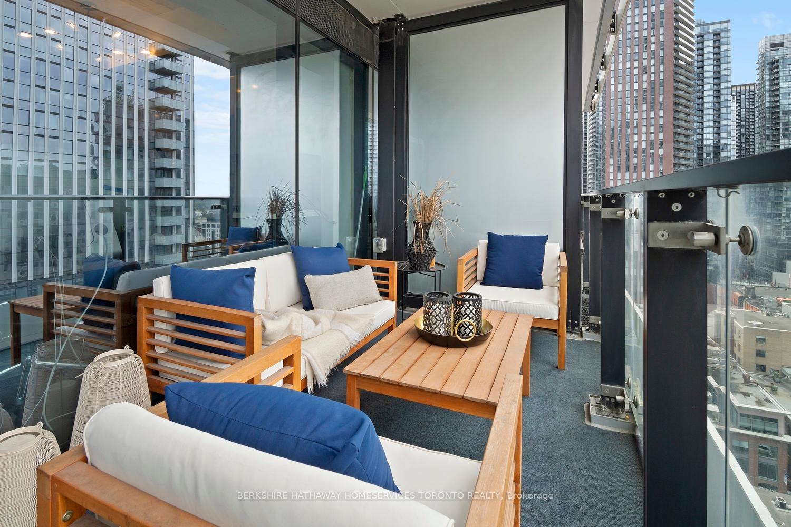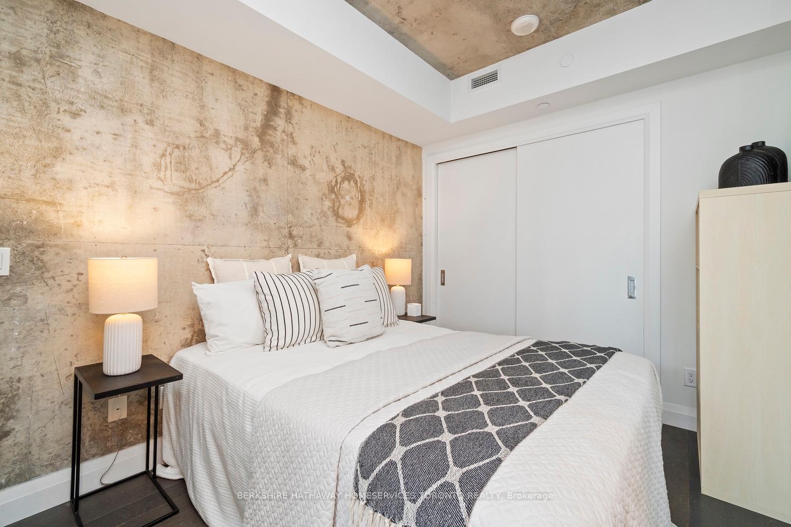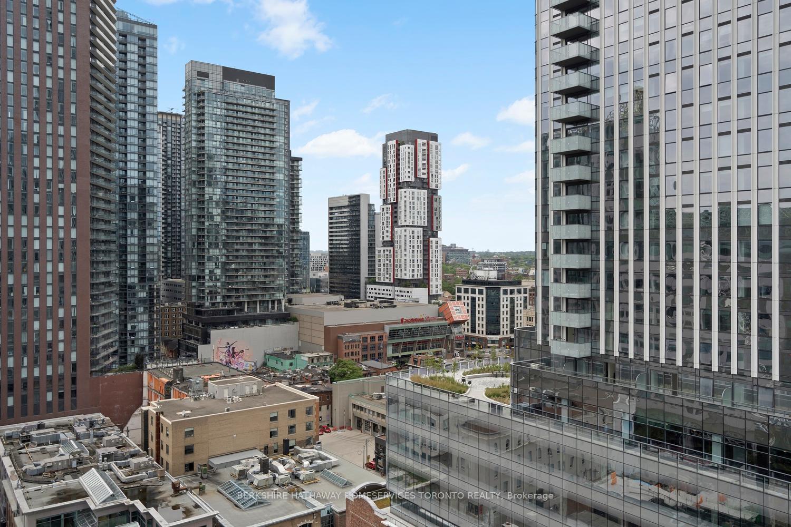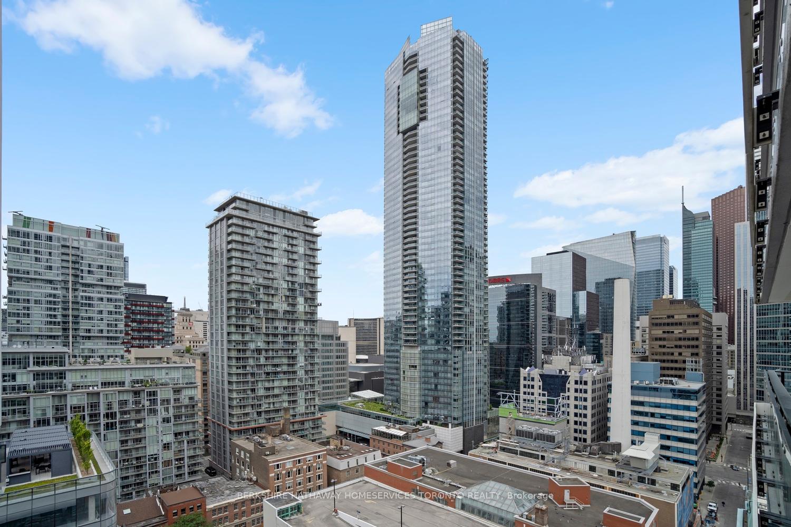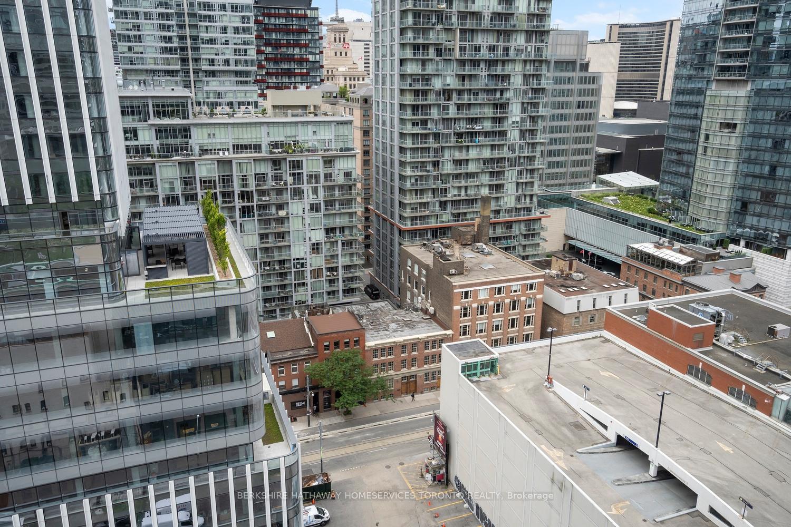$583,000
Available - For Sale
Listing ID: C9507989
224 King St West , Unit 1702, Toronto, M5V 1H8, Ontario
| Welcome Home To This Rarely Offered, Well Appointed Loft At The Highly Sought After Theatre Park Lofts.Located In The Heart Of King West, Specifically Toronto's Historical Theatre Park District, This North Facing Unit with Panoramic Views (E to W) Offers Exposed Concrete, An Open Concept Layout, Modern Finishes Throughout, And A Sizeable Terrace Equipped W/A Gas Line & BBQ W/ Incredible Views. The Floor To Ceiling Windows Flood The Space W/Natural Light. The Modern Kitchen Features Stainless Steel Appliances, Quartz Countertops & Ample Storage. Whether Enjoying The Pool (& Other Incredible Amenities) W/in Your Building, Catching A Show At Neighbouring Theatres, Or Enjoying Top Restaurants & Shopping At Your Doorstep, This Location Has It All. Want To Hop On A Last Min Flight At Billy Bishop Airport or Pearson? Get The Shuttle Just Steps Away to Billy Bishop Or Jump On The Up At Union! Close To Everything In The Downtown Core, Subway, The Path, Restaurants, Nightlife & Entertainment. Amazing Walk Score! Extremely Well Maintained Building W/24 Hr Concierge, Outdoor Pool/Party Room, And A Gym/Sauna. Perfect Pied-A-Terre or Investment Unit. |
| Extras: Seller Willing To Include Automatic Espresso Maker, All Dishes, Pots, Pans, Glassware, Sofa Bed, Solid Walnut Standing Desk And Dyson Vacuum. |
| Price | $583,000 |
| Taxes: | $2346.15 |
| Maintenance Fee: | 407.66 |
| Address: | 224 King St West , Unit 1702, Toronto, M5V 1H8, Ontario |
| Province/State: | Ontario |
| Condo Corporation No | TSCC |
| Level | 17 |
| Unit No | 02 |
| Locker No | 49 |
| Directions/Cross Streets: | King W & Duncan |
| Rooms: | 4 |
| Bedrooms: | 1 |
| Bedrooms +: | |
| Kitchens: | 1 |
| Family Room: | N |
| Basement: | None |
| Property Type: | Condo Apt |
| Style: | Apartment |
| Exterior: | Concrete, Other |
| Garage Type: | Underground |
| Garage(/Parking)Space: | 0.00 |
| Drive Parking Spaces: | 0 |
| Park #1 | |
| Parking Type: | None |
| Exposure: | Ne |
| Balcony: | Terr |
| Locker: | Owned |
| Pet Permited: | Restrict |
| Approximatly Square Footage: | 0-499 |
| Building Amenities: | Bbqs Allowed, Concierge, Gym, Outdoor Pool, Party/Meeting Room, Sauna |
| Property Features: | Hospital, Library, Park, Place Of Worship, Public Transit |
| Maintenance: | 407.66 |
| CAC Included: | Y |
| Hydro Included: | Y |
| Water Included: | Y |
| Common Elements Included: | Y |
| Heat Included: | Y |
| Building Insurance Included: | Y |
| Fireplace/Stove: | N |
| Heat Source: | Gas |
| Heat Type: | Heat Pump |
| Central Air Conditioning: | Central Air |
$
%
Years
This calculator is for demonstration purposes only. Always consult a professional
financial advisor before making personal financial decisions.
| Although the information displayed is believed to be accurate, no warranties or representations are made of any kind. |
| BERKSHIRE HATHAWAY HOMESERVICES TORONTO REALTY |
|
|

Dir:
1-866-382-2968
Bus:
416-548-7854
Fax:
416-981-7184
| Book Showing | Email a Friend |
Jump To:
At a Glance:
| Type: | Condo - Condo Apt |
| Area: | Toronto |
| Municipality: | Toronto |
| Neighbourhood: | Waterfront Communities C1 |
| Style: | Apartment |
| Tax: | $2,346.15 |
| Maintenance Fee: | $407.66 |
| Beds: | 1 |
| Baths: | 1 |
| Fireplace: | N |
Locatin Map:
Payment Calculator:
- Color Examples
- Green
- Black and Gold
- Dark Navy Blue And Gold
- Cyan
- Black
- Purple
- Gray
- Blue and Black
- Orange and Black
- Red
- Magenta
- Gold
- Device Examples

