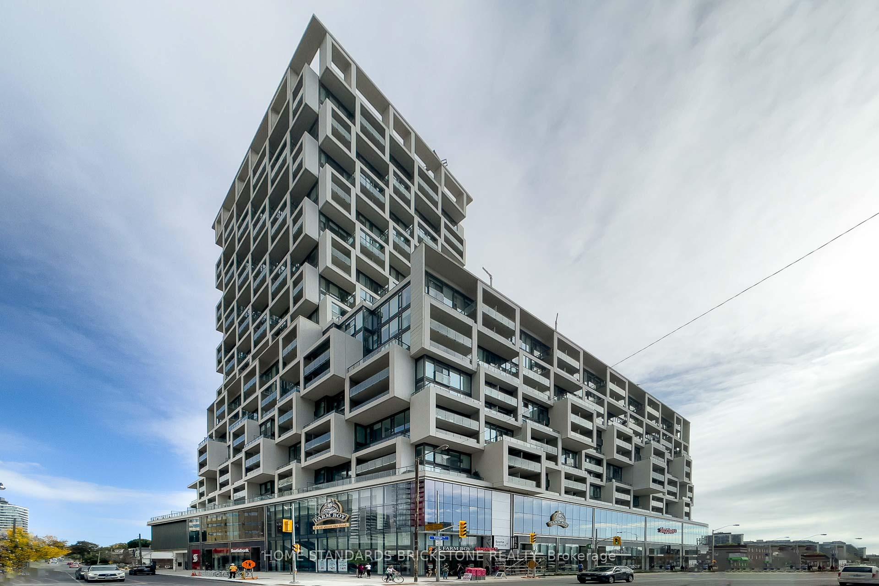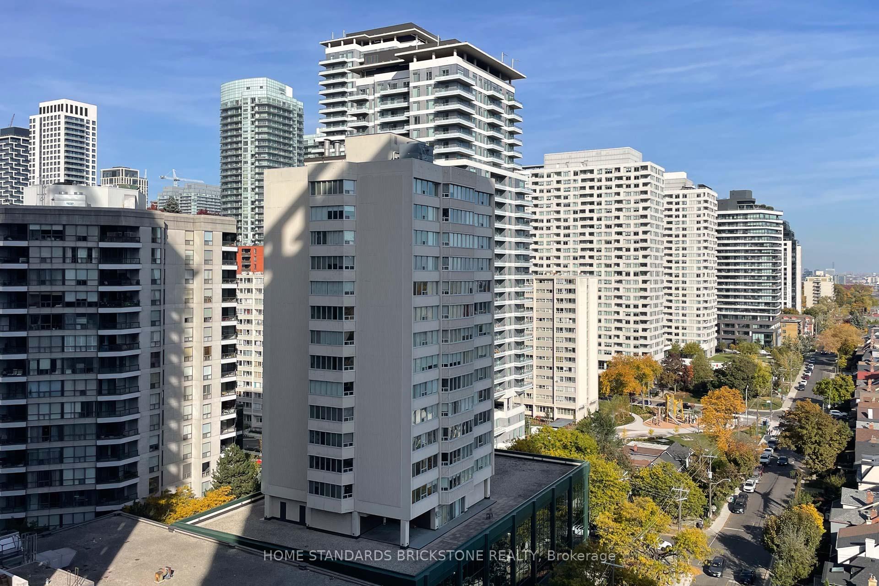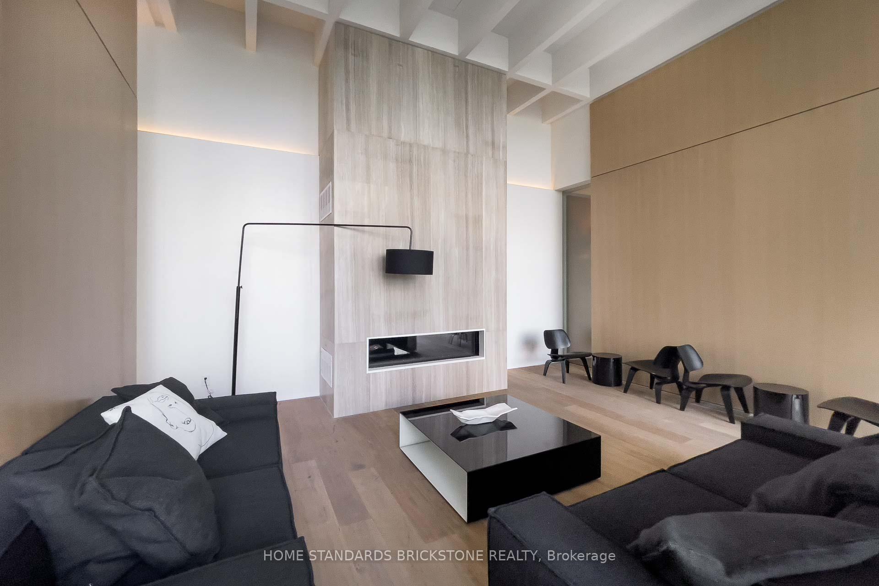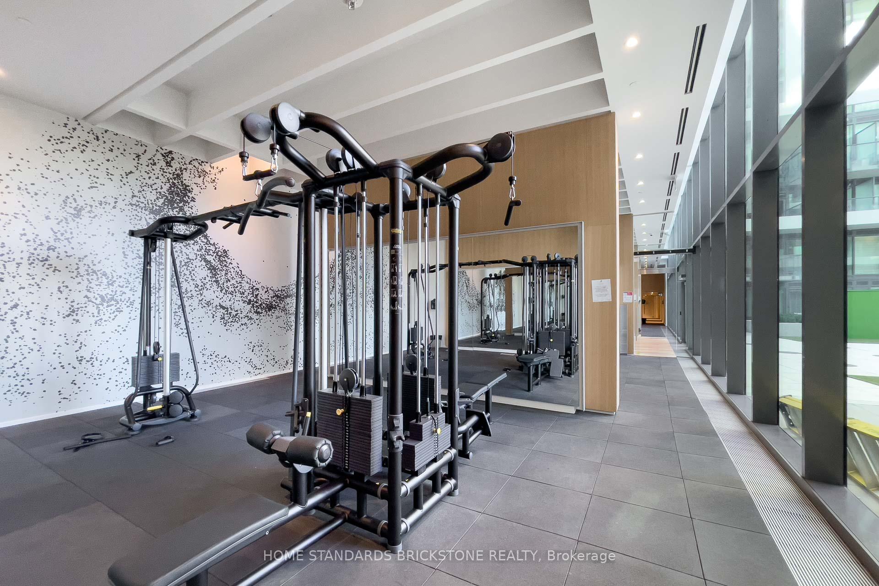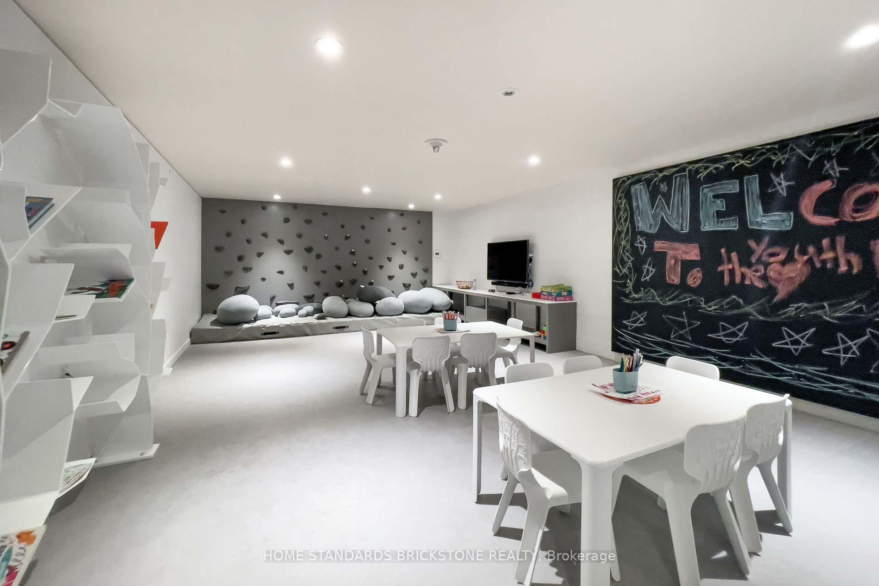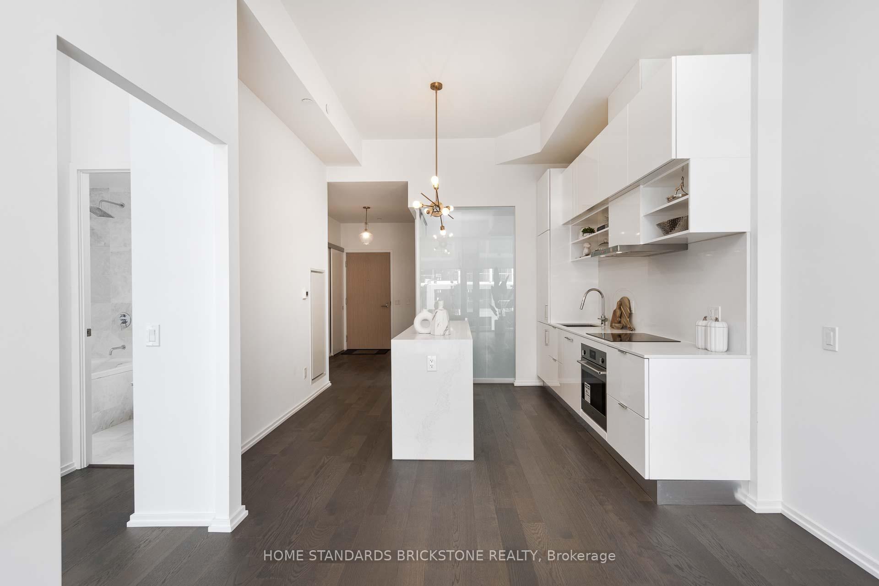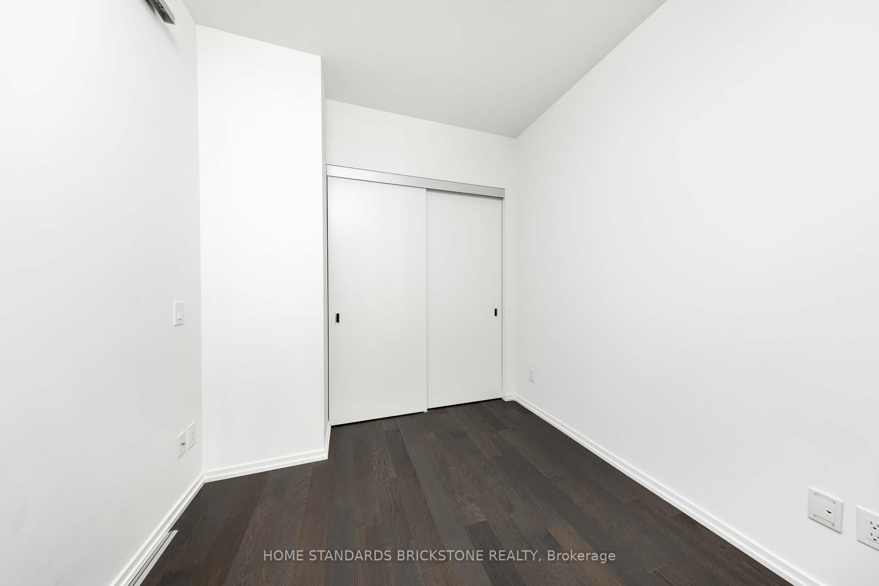$819,000
Available - For Sale
Listing ID: C9507399
5 Soudan Ave , Unit 1708, Toronto, M4S 0B1, Ontario
| Welcome To The Art Shoppe Lofts, Designed By The Famous Fashion Designer Karl Lagerfeld. Located In The Heart Of Midtown Toronto At Yonge & Eglinton, This Luxurious 2 Bedroom & 2 Bathroom Is Awaiting Its Next Owner To Inspire Them! The Unit Has 10-Feet Ceiling, Floor-To-Ceiling Windows In The Living Room And Primary Bedroom, And It Is Equipped With Modern Built-In Kitchen Appliances With Breakfast Island. **Many Builder Upgrades Invested Into The Unit Purchased By The Tasteful Seller.** 24 Hour Concierge With Stupendous Amenities, Such As Gym, Outdoor Rooftop Swimming Pool With Cabanas, Day Beds, Table Tennis And Pool Tables, And Much More! For Maximum Convenience, Farm Boy Grocery Store And Staples Are Located In The Building For Those Quick Trips For Essentials, And Steps From Line 1 TTC Subway Station And The Future Line 5 Eglinton LRT Station. Comes With One Parking Space And One Locker. |
| Extras: One Underground Parking Space And One Locker. Luxurious Amenities Such As Rooftop Infinity Pool, Outdoor Miami-Style Canaba With Bar, Day Beds, Gym, And More. |
| Price | $819,000 |
| Taxes: | $3540.68 |
| Maintenance Fee: | 713.65 |
| Address: | 5 Soudan Ave , Unit 1708, Toronto, M4S 0B1, Ontario |
| Province/State: | Ontario |
| Condo Corporation No | TSCC |
| Level | 11 |
| Unit No | 8 |
| Directions/Cross Streets: | Yonge & Eglinton |
| Rooms: | 5 |
| Bedrooms: | 2 |
| Bedrooms +: | |
| Kitchens: | 1 |
| Family Room: | N |
| Basement: | None |
| Property Type: | Condo Apt |
| Style: | Apartment |
| Exterior: | Concrete |
| Garage Type: | Underground |
| Garage(/Parking)Space: | 1.00 |
| Drive Parking Spaces: | 1 |
| Park #1 | |
| Parking Spot: | 57 |
| Parking Type: | Owned |
| Legal Description: | 3 |
| Exposure: | N |
| Balcony: | Open |
| Locker: | Owned |
| Pet Permited: | Restrict |
| Approximatly Square Footage: | 600-699 |
| Maintenance: | 713.65 |
| CAC Included: | Y |
| Common Elements Included: | Y |
| Building Insurance Included: | Y |
| Fireplace/Stove: | N |
| Heat Source: | Gas |
| Heat Type: | Forced Air |
| Central Air Conditioning: | Central Air |
| Ensuite Laundry: | Y |
$
%
Years
This calculator is for demonstration purposes only. Always consult a professional
financial advisor before making personal financial decisions.
| Although the information displayed is believed to be accurate, no warranties or representations are made of any kind. |
| HOME STANDARDS BRICKSTONE REALTY |
|
|

Dir:
1-866-382-2968
Bus:
416-548-7854
Fax:
416-981-7184
| Virtual Tour | Book Showing | Email a Friend |
Jump To:
At a Glance:
| Type: | Condo - Condo Apt |
| Area: | Toronto |
| Municipality: | Toronto |
| Neighbourhood: | Mount Pleasant West |
| Style: | Apartment |
| Tax: | $3,540.68 |
| Maintenance Fee: | $713.65 |
| Beds: | 2 |
| Baths: | 2 |
| Garage: | 1 |
| Fireplace: | N |
Locatin Map:
Payment Calculator:
- Color Examples
- Green
- Black and Gold
- Dark Navy Blue And Gold
- Cyan
- Black
- Purple
- Gray
- Blue and Black
- Orange and Black
- Red
- Magenta
- Gold
- Device Examples

