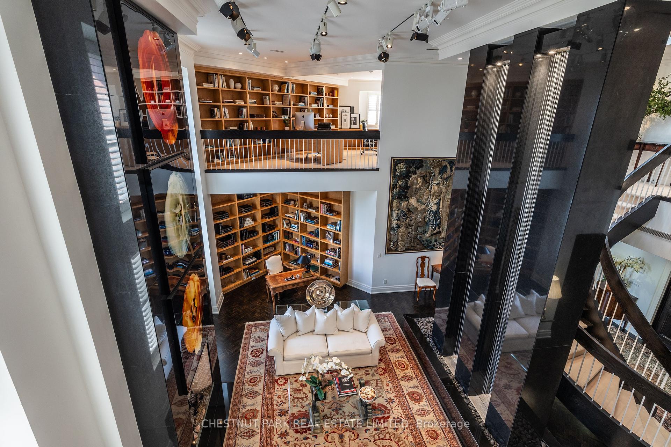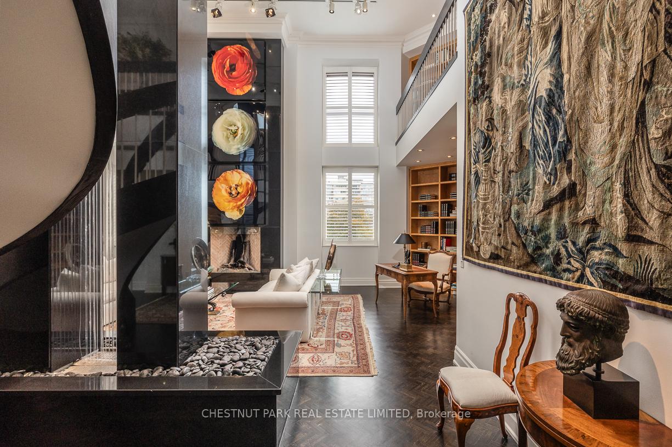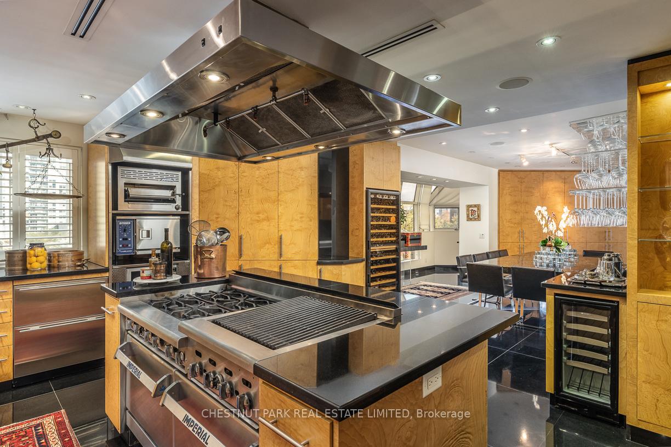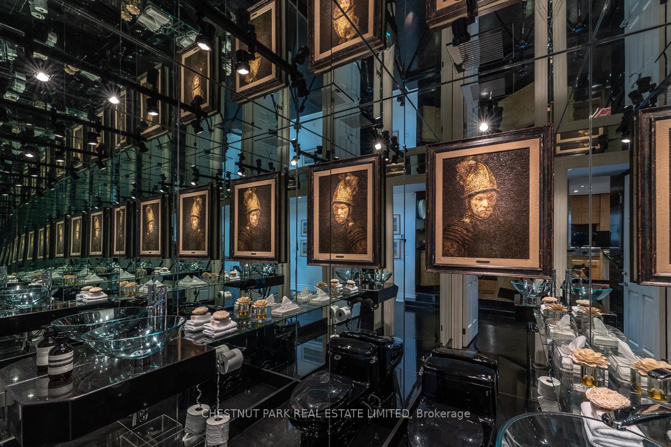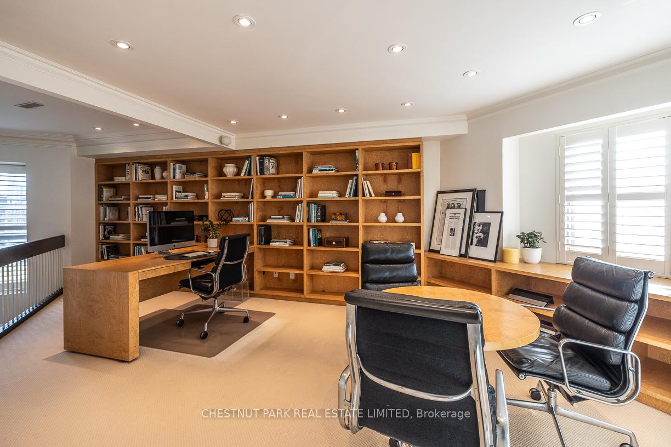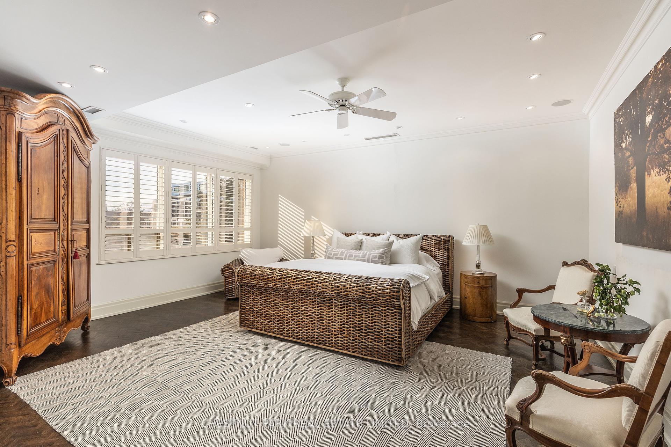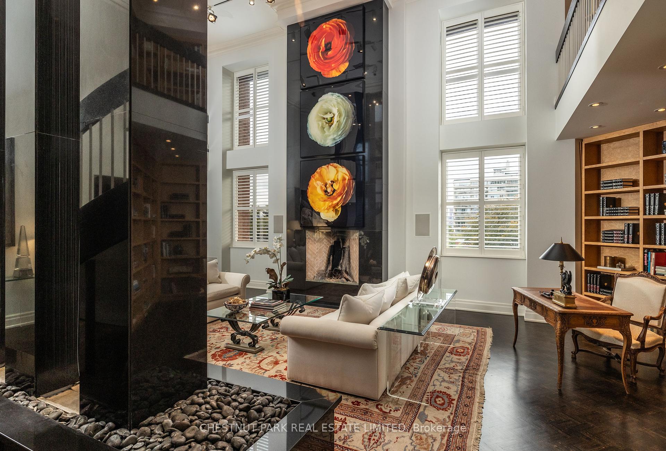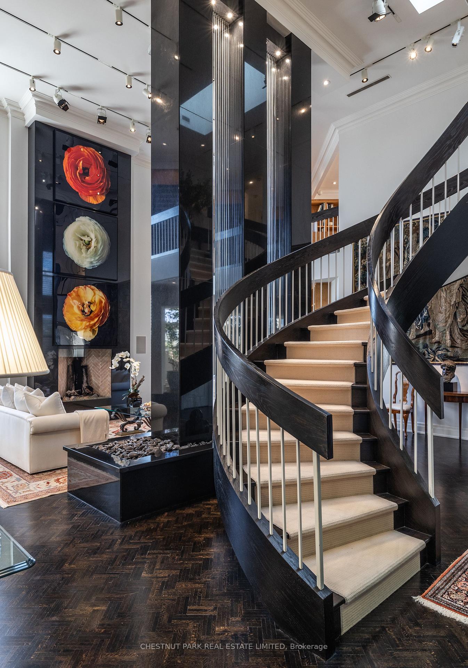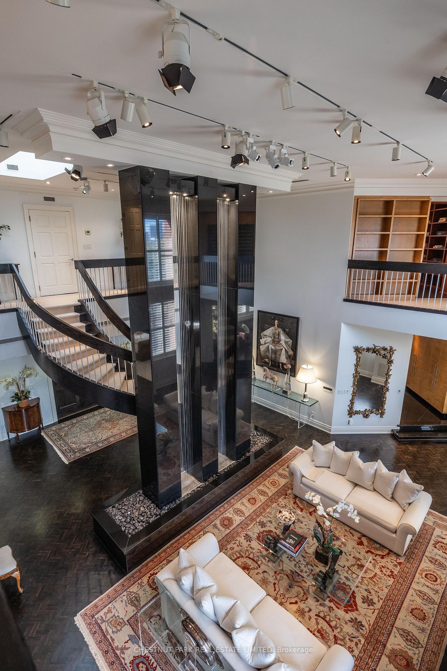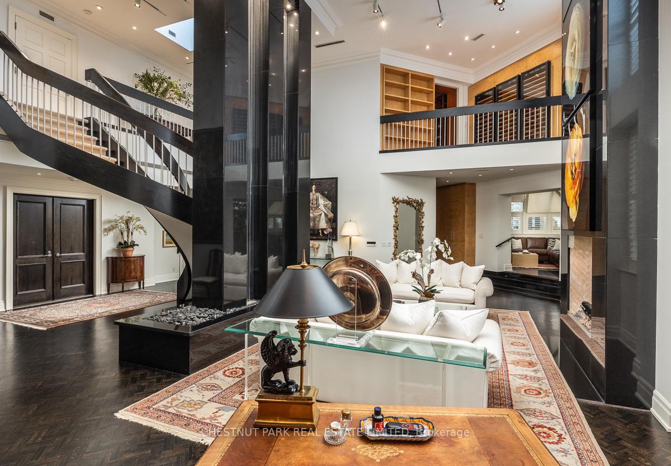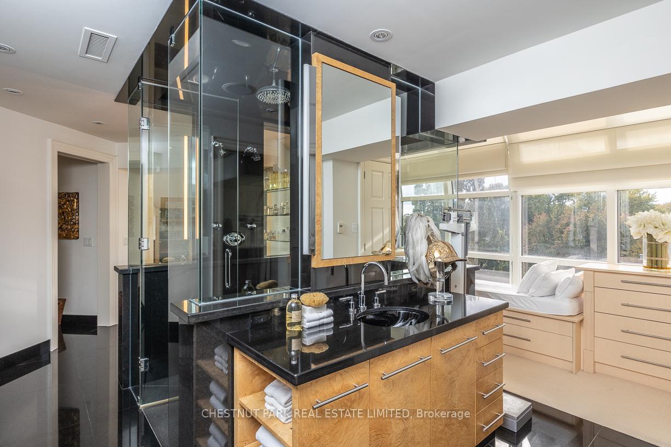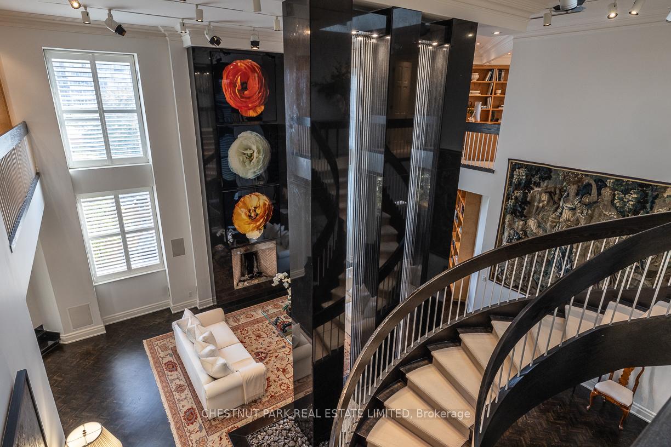$4,395,000
Available - For Sale
Listing ID: C9419695
2 Lynwood Ave , Unit PH1, Toronto, M4V 1K2, Ontario
| Step into a world of sophistication with this nearly 5000 sf penthouse in an exclusive 16-suite boutique building. The grand 2-storey entrance gallery is adorned with oak herringbone floors and a breathtaking full-height marble-framed water feature. The impressive great room boasts soaring 25-foot ceilings and an open flame gas fireplace, making it an ideal space for entertaining. The exquisite dining room, highlighted by a sleek black marble floor and wall-to-wall windows, seamlessly connects to a superbly appointed commercial-grade kitchen, perfect for culinary enthusiasts. Adjacent to these spaces, the cozy family room offers a relaxed setting for casual gatherings. The main level features a luxurious primary suite for ultimate convenience. Upstairs, you'll find two additional bedrooms, along with a sophisticated library that features its own fireplace and wet barperfect for cozy evenings or intimate gatherings. Additional highlights include 4-car parking and a dedicated storage locker. Don't miss this opportunity to experience luxurious living at its finest! |
| Price | $4,395,000 |
| Taxes: | $16952.35 |
| Maintenance Fee: | 10050.00 |
| Address: | 2 Lynwood Ave , Unit PH1, Toronto, M4V 1K2, Ontario |
| Province/State: | Ontario |
| Condo Corporation No | MTCC |
| Level | 7 |
| Unit No | 1 |
| Locker No | B22 |
| Directions/Cross Streets: | Avenue Rd + St Clair Ave W |
| Rooms: | 9 |
| Bedrooms: | 3 |
| Bedrooms +: | |
| Kitchens: | 1 |
| Family Room: | Y |
| Basement: | None |
| Property Type: | Condo Apt |
| Style: | 2-Storey |
| Exterior: | Brick |
| Garage Type: | Underground |
| Garage(/Parking)Space: | 4.00 |
| Drive Parking Spaces: | 0 |
| Park #1 | |
| Parking Spot: | 10 |
| Parking Type: | Exclusive |
| Legal Description: | B |
| Park #2 | |
| Parking Spot: | 11 |
| Legal Description: | B |
| Exposure: | Se |
| Balcony: | Encl |
| Locker: | Owned |
| Pet Permited: | Restrict |
| Approximatly Square Footage: | 4500-4749 |
| Building Amenities: | Concierge, Gym, Indoor Pool, Party/Meeting Room, Sauna, Visitor Parking |
| Property Features: | Clear View, Public Transit |
| Maintenance: | 10050.00 |
| Water Included: | Y |
| Common Elements Included: | Y |
| Parking Included: | Y |
| Building Insurance Included: | Y |
| Fireplace/Stove: | Y |
| Heat Source: | Electric |
| Heat Type: | Forced Air |
| Central Air Conditioning: | Central Air |
$
%
Years
This calculator is for demonstration purposes only. Always consult a professional
financial advisor before making personal financial decisions.
| Although the information displayed is believed to be accurate, no warranties or representations are made of any kind. |
| CHESTNUT PARK REAL ESTATE LIMITED |
|
|

Dir:
1-866-382-2968
Bus:
416-548-7854
Fax:
416-981-7184
| Book Showing | Email a Friend |
Jump To:
At a Glance:
| Type: | Condo - Condo Apt |
| Area: | Toronto |
| Municipality: | Toronto |
| Neighbourhood: | Casa Loma |
| Style: | 2-Storey |
| Tax: | $16,952.35 |
| Maintenance Fee: | $10,050 |
| Beds: | 3 |
| Baths: | 3 |
| Garage: | 4 |
| Fireplace: | Y |
Locatin Map:
Payment Calculator:
- Color Examples
- Green
- Black and Gold
- Dark Navy Blue And Gold
- Cyan
- Black
- Purple
- Gray
- Blue and Black
- Orange and Black
- Red
- Magenta
- Gold
- Device Examples

