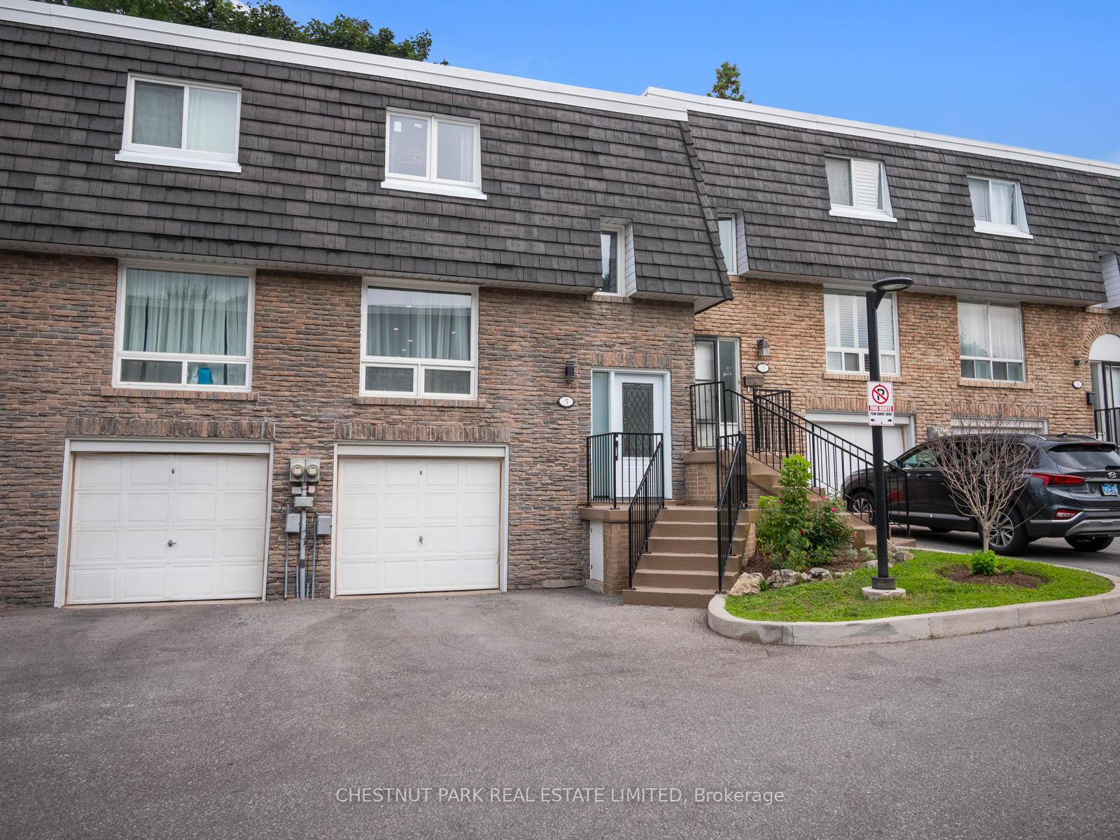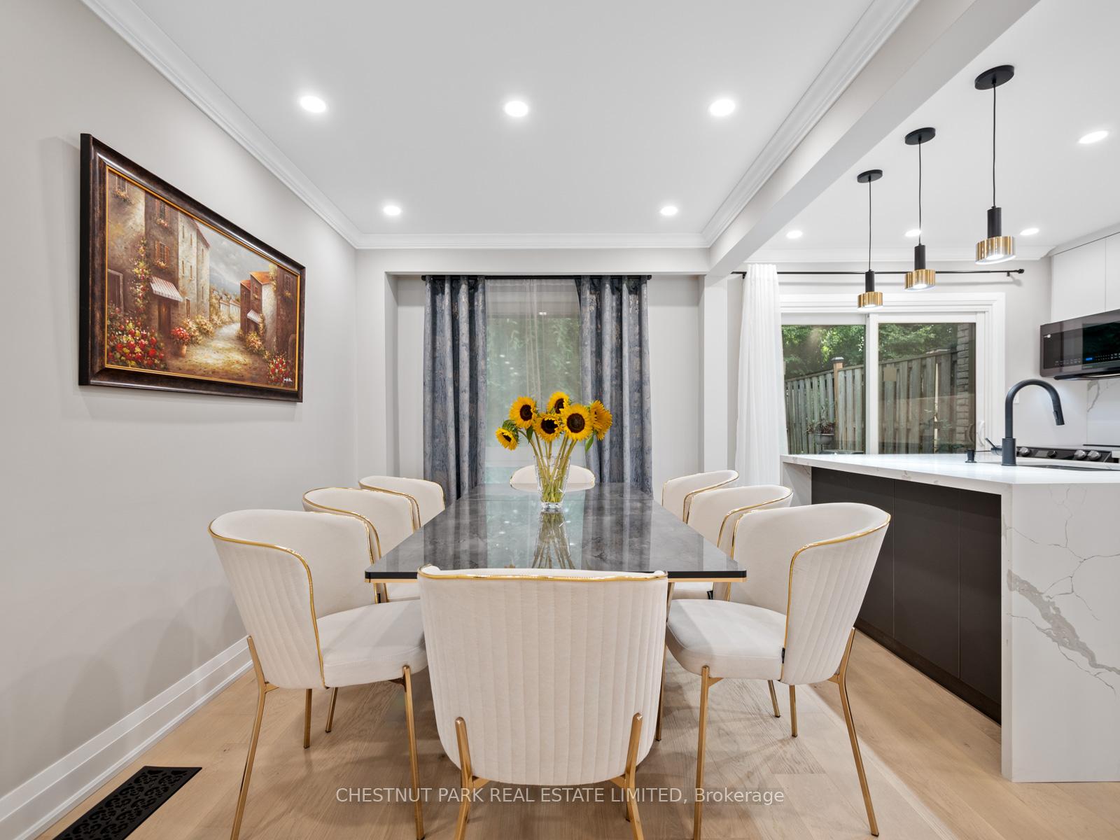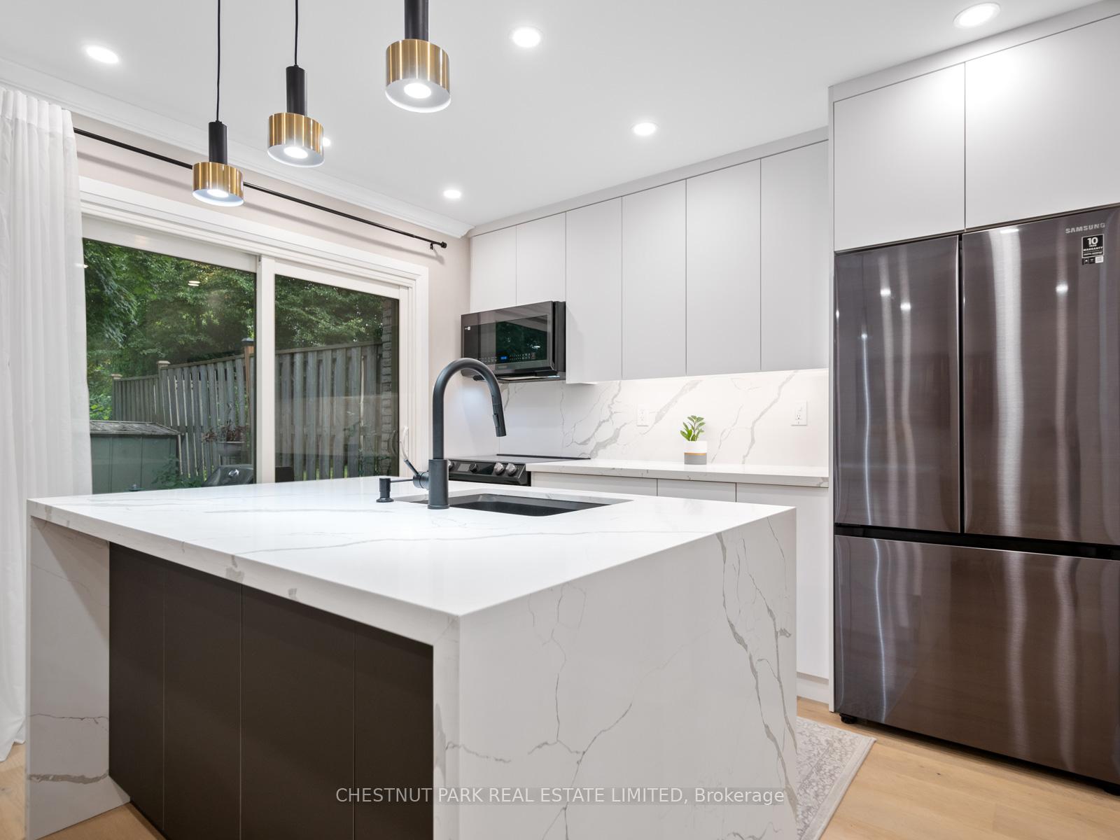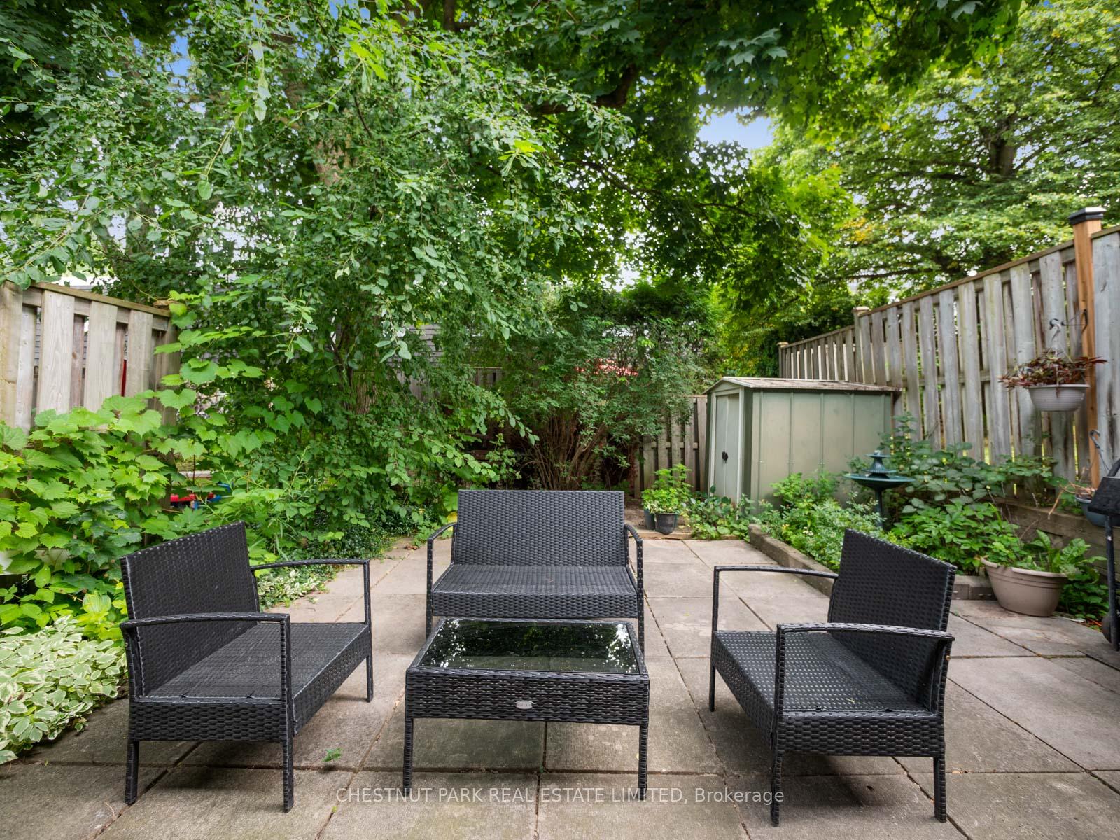$899,000
Available - For Sale
Listing ID: C9399915
5 Tangle Briarway , Toronto, M2J 2M5, Ontario
| Welcome to your dream home in prestigious Bayview Village! This upgraded townhouse boasts luxurious finishes with no expense spared throughout. Enjoy expansive, sunlit living spaces and a private serene backyard. The large single-car garage and driveway provide ample parking, with plentiful visitor parking for guests. With the condo corporation takes care of all lawn, snow, and exterior work, allowing you more time to enjoy the finer things in life. The modern chic kitchen features a large waterfall center island and pot lights throughout with large windows, creating a perfect ambiance for cooking and gatherings. Conveniently located near parks, top schools, TTC, Leslie Subway Station, major HWYs 404 and 401, Hospital, Medical Clinics, Grocery stores, and vibrant shops and eateries. Don't miss this exceptional property in one of Toronto's most sought-after neighborhoods. Schedule your viewing today and step into the lifestyle you deserve! |
| Price | $899,000 |
| Taxes: | $2524.97 |
| Maintenance Fee: | 601.61 |
| Address: | 5 Tangle Briarway , Toronto, M2J 2M5, Ontario |
| Province/State: | Ontario |
| Condo Corporation No | YCC |
| Level | 1 |
| Unit No | 39 |
| Directions/Cross Streets: | Leslie St & Finch Ave |
| Rooms: | 9 |
| Rooms +: | 2 |
| Bedrooms: | 3 |
| Bedrooms +: | 1 |
| Kitchens: | 1 |
| Family Room: | Y |
| Basement: | Finished |
| Property Type: | Condo Townhouse |
| Style: | 3-Storey |
| Exterior: | Brick, Shingle |
| Garage Type: | Attached |
| Garage(/Parking)Space: | 1.00 |
| Drive Parking Spaces: | 1 |
| Park #1 | |
| Parking Type: | Owned |
| Park #2 | |
| Parking Type: | Owned |
| Exposure: | S |
| Balcony: | None |
| Locker: | None |
| Pet Permited: | Restrict |
| Approximatly Square Footage: | 1400-1599 |
| Maintenance: | 601.61 |
| Water Included: | Y |
| Common Elements Included: | Y |
| Parking Included: | Y |
| Building Insurance Included: | Y |
| Fireplace/Stove: | N |
| Heat Source: | Gas |
| Heat Type: | Forced Air |
| Central Air Conditioning: | Central Air |
| Ensuite Laundry: | Y |
$
%
Years
This calculator is for demonstration purposes only. Always consult a professional
financial advisor before making personal financial decisions.
| Although the information displayed is believed to be accurate, no warranties or representations are made of any kind. |
| CHESTNUT PARK REAL ESTATE LIMITED |
|
|

Dir:
1-866-382-2968
Bus:
416-548-7854
Fax:
416-981-7184
| Book Showing | Email a Friend |
Jump To:
At a Glance:
| Type: | Condo - Condo Townhouse |
| Area: | Toronto |
| Municipality: | Toronto |
| Neighbourhood: | Bayview Village |
| Style: | 3-Storey |
| Tax: | $2,524.97 |
| Maintenance Fee: | $601.61 |
| Beds: | 3+1 |
| Baths: | 2 |
| Garage: | 1 |
| Fireplace: | N |
Locatin Map:
Payment Calculator:
- Color Examples
- Green
- Black and Gold
- Dark Navy Blue And Gold
- Cyan
- Black
- Purple
- Gray
- Blue and Black
- Orange and Black
- Red
- Magenta
- Gold
- Device Examples




























