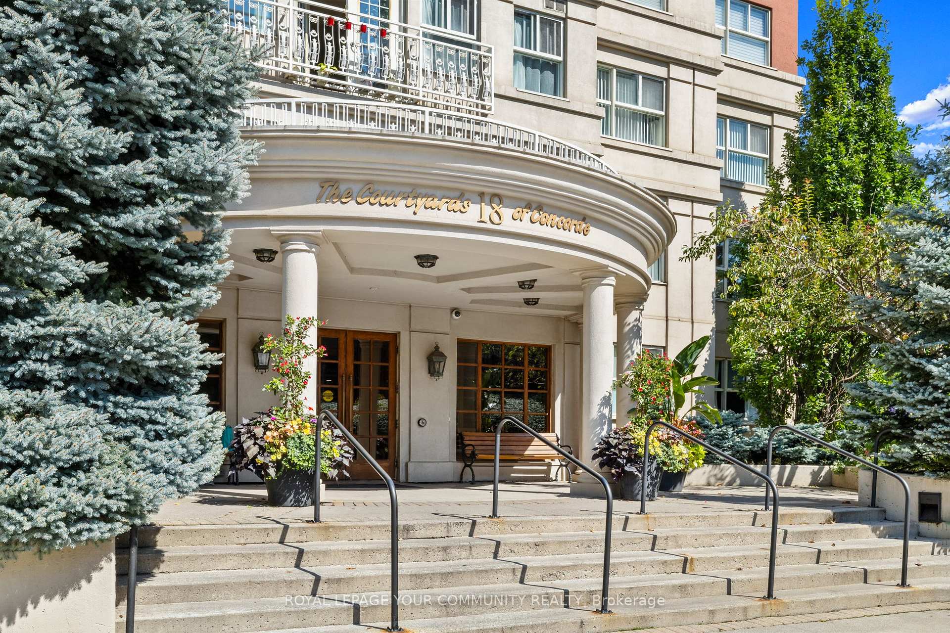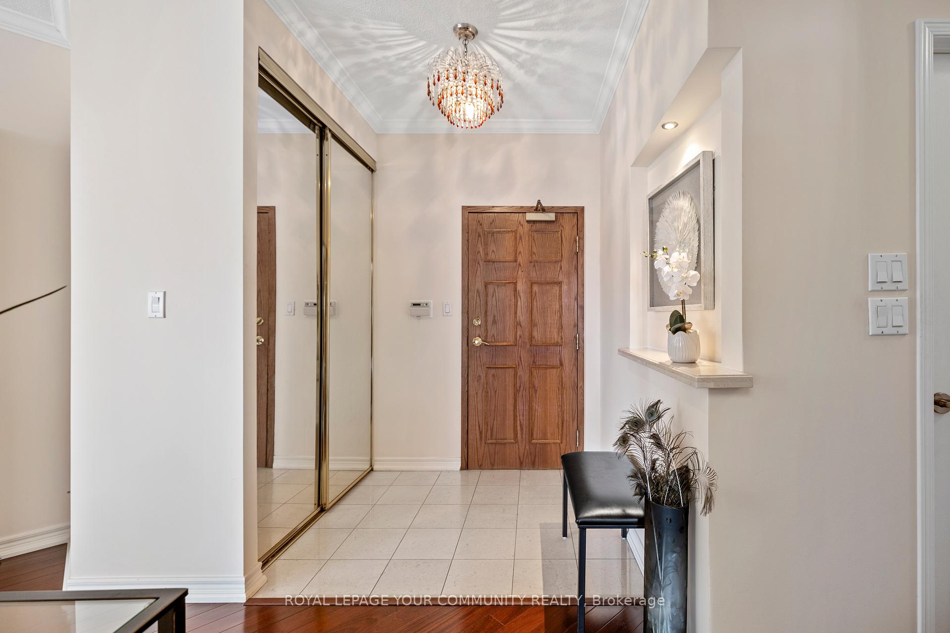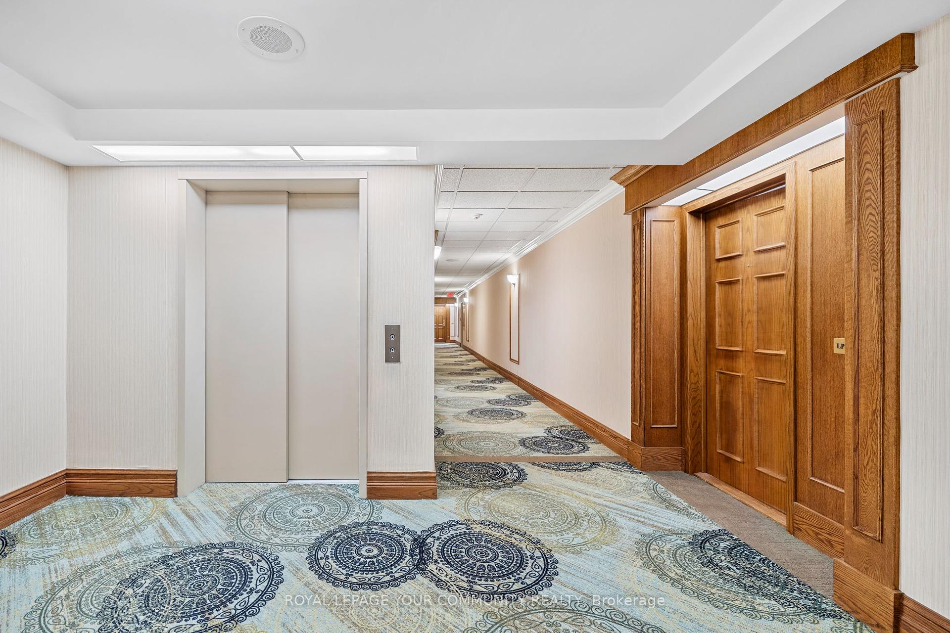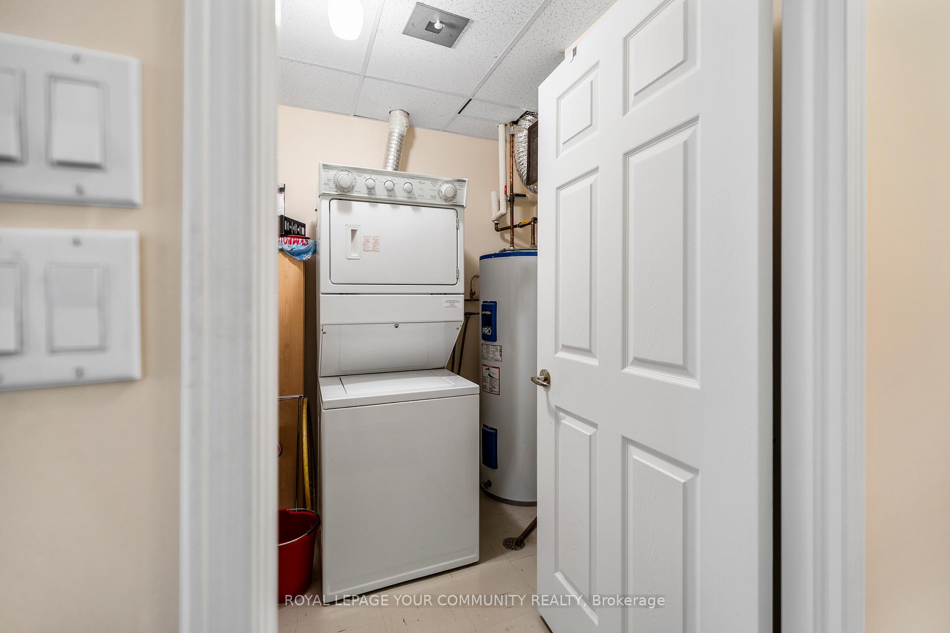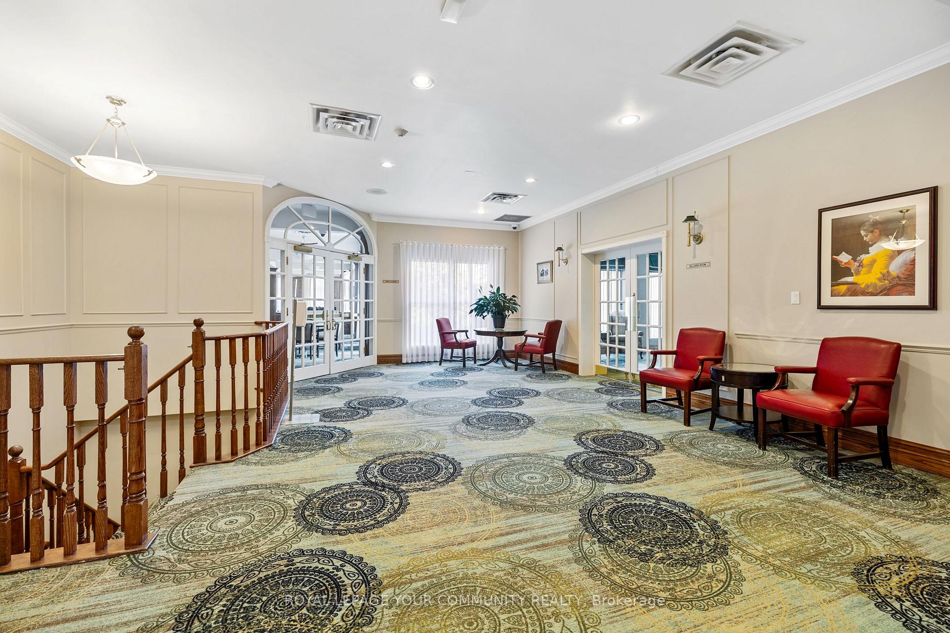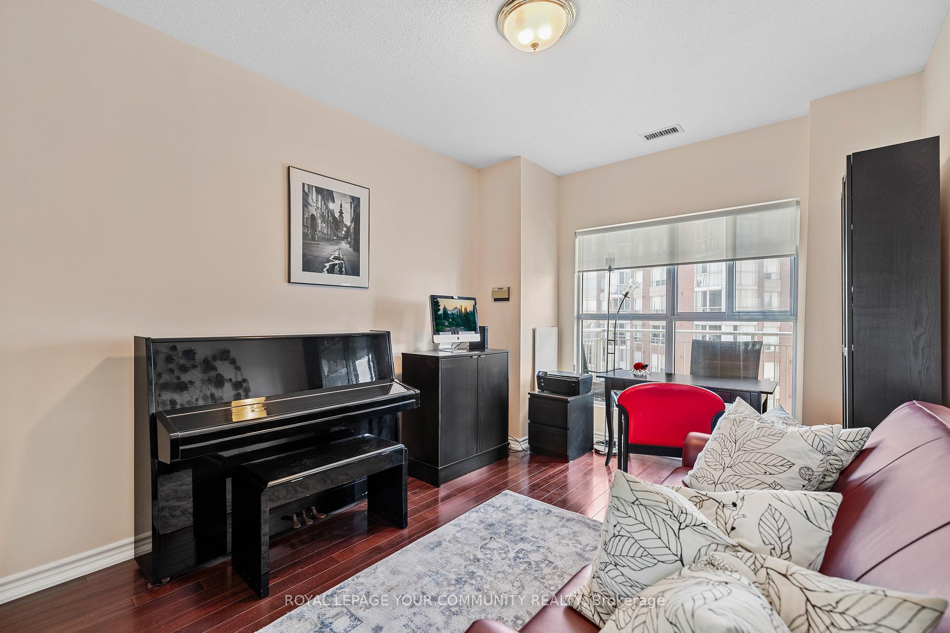$788,000
Available - For Sale
Listing ID: C9360207
18 Concorde Pl , Unit LP #9, Toronto, M3C 3T9, Ontario
| Rarely Available Lower Penthouse 2 Bedroom, 2 Bath Condo with 1 Locker & 2 Garage Parking Spots. Located In A Sought After Area Of Toronto. Bright & Spacious Layout Features Functional Floor Plan (1,352 Sq Ft), Crown Molding (Living & Dining Rms), Engineered Hardwood Through Out (Except Wet Areas) Living Room with Gas Fireplace, Separate Dining Room with French Doors, Eat-In Kitchen with Ceramic Flooring, Loads of Cupboard Space and Walk-Out To Large Balcony W. Gas Line For BBQ. Primary Bedroom, Walk-In Closet With Organizers & 5 Pc. Ensuite Bath, 2nd Bedroom With Double Closet & Double Clothes Rack Located Across From 3 pc. Bath, Convenient Laundry/Utility Room With Extra Storage Space. Pet Friendly Building With Numerous Building Amenities. Just Steps From Park And Many Kilometers Of Walking Trails. Centrally Located With Easy Access To DVP, Grocery Stores, Big Box Stores & Shops At Don Mills. |
| Extras: Fridge, Stove, Dishwasher, Over-the-Range-Microwave/Hood Fan (All "As Is"). All Window Coverings & Electric Light Fixtures, 5 Pc. Ensuite W. Double Sink, Marble Countertop & Tiles, Soaker Tub ("As Is") & Separate Shower, New Toilets (2023) |
| Price | $788,000 |
| Taxes: | $2569.20 |
| Maintenance Fee: | 1399.50 |
| Address: | 18 Concorde Pl , Unit LP #9, Toronto, M3C 3T9, Ontario |
| Province/State: | Ontario |
| Condo Corporation No | TSCC |
| Level | 9 |
| Unit No | 4 |
| Locker No | 126 |
| Directions/Cross Streets: | Wynford/DVP/Eglinton |
| Rooms: | 5 |
| Bedrooms: | 2 |
| Bedrooms +: | |
| Kitchens: | 1 |
| Family Room: | N |
| Basement: | None |
| Property Type: | Condo Apt |
| Style: | Apartment |
| Exterior: | Concrete, Stucco/Plaster |
| Garage Type: | Underground |
| Garage(/Parking)Space: | 2.00 |
| Drive Parking Spaces: | 2 |
| Park #1 | |
| Parking Spot: | 3-2 |
| Parking Type: | Owned |
| Legal Description: | 3 - 49 |
| Park #2 | |
| Parking Spot: | 1-58 |
| Parking Type: | Owned |
| Legal Description: | 1 - 86 |
| Exposure: | E |
| Balcony: | Open |
| Locker: | Owned |
| Pet Permited: | Restrict |
| Approximatly Square Footage: | 1200-1399 |
| Building Amenities: | Concierge, Games Room, Guest Suites, Indoor Pool, Party/Meeting Room, Visitor Parking |
| Property Features: | Arts Centre, Cul De Sac, Park, Public Transit, Ravine, River/Stream |
| Maintenance: | 1399.50 |
| Water Included: | Y |
| Common Elements Included: | Y |
| Parking Included: | Y |
| Building Insurance Included: | Y |
| Fireplace/Stove: | Y |
| Heat Source: | Electric |
| Heat Type: | Heat Pump |
| Central Air Conditioning: | Central Air |
| Ensuite Laundry: | Y |
| Elevator Lift: | Y |
$
%
Years
This calculator is for demonstration purposes only. Always consult a professional
financial advisor before making personal financial decisions.
| Although the information displayed is believed to be accurate, no warranties or representations are made of any kind. |
| ROYAL LEPAGE YOUR COMMUNITY REALTY |
|
|

Dir:
1-866-382-2968
Bus:
416-548-7854
Fax:
416-981-7184
| Book Showing | Email a Friend |
Jump To:
At a Glance:
| Type: | Condo - Condo Apt |
| Area: | Toronto |
| Municipality: | Toronto |
| Neighbourhood: | Banbury-Don Mills |
| Style: | Apartment |
| Tax: | $2,569.2 |
| Maintenance Fee: | $1,399.5 |
| Beds: | 2 |
| Baths: | 2 |
| Garage: | 2 |
| Fireplace: | Y |
Locatin Map:
Payment Calculator:
- Color Examples
- Green
- Black and Gold
- Dark Navy Blue And Gold
- Cyan
- Black
- Purple
- Gray
- Blue and Black
- Orange and Black
- Red
- Magenta
- Gold
- Device Examples

