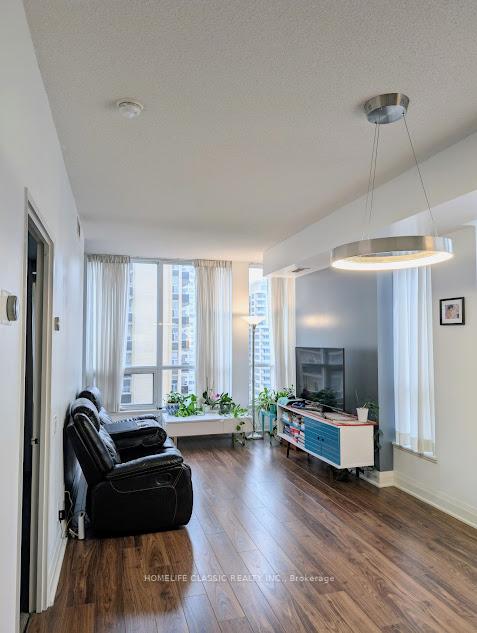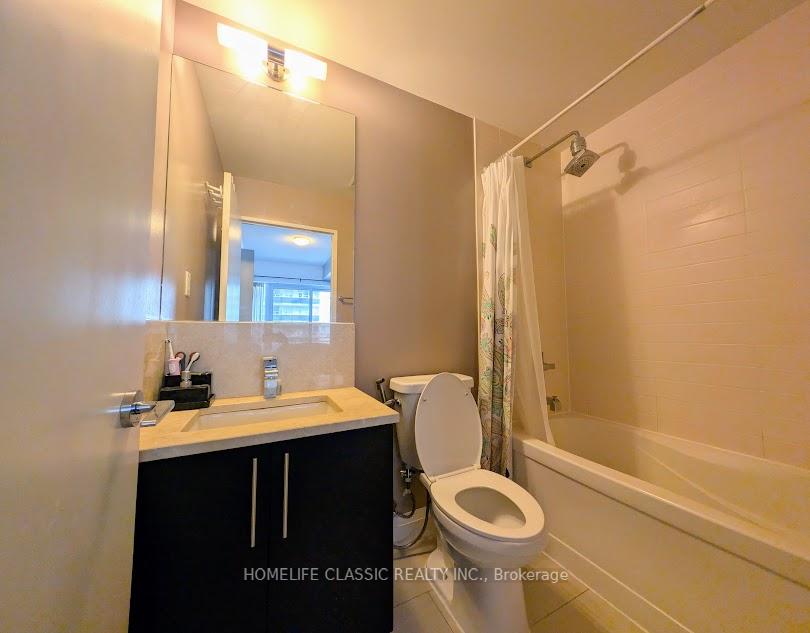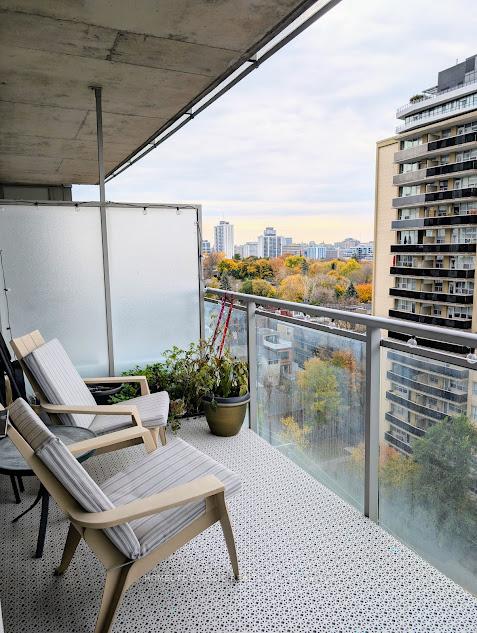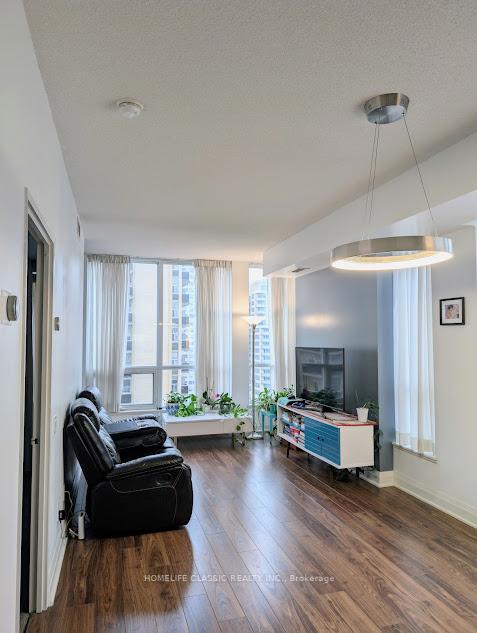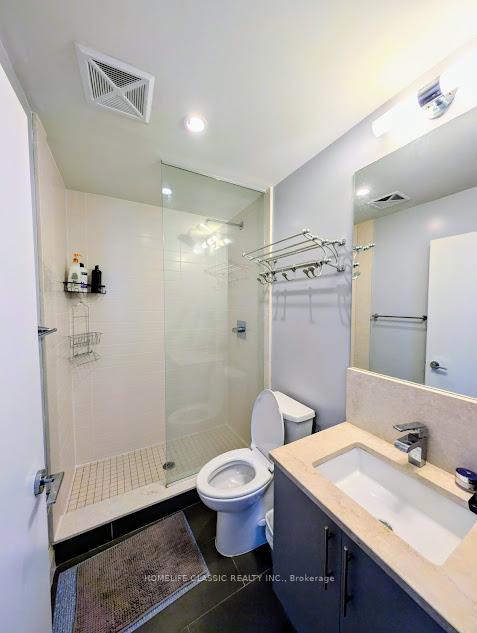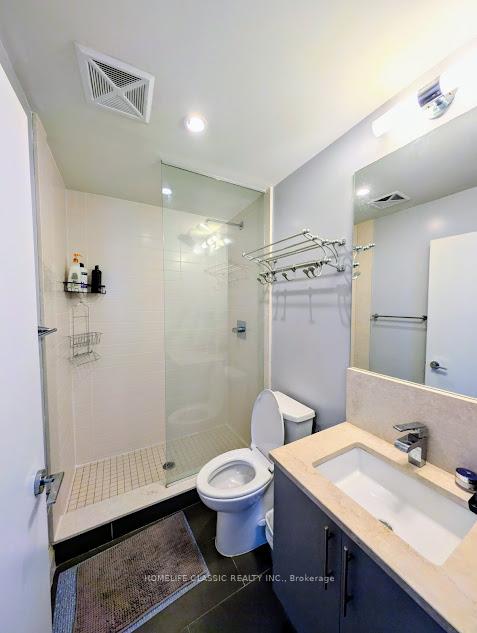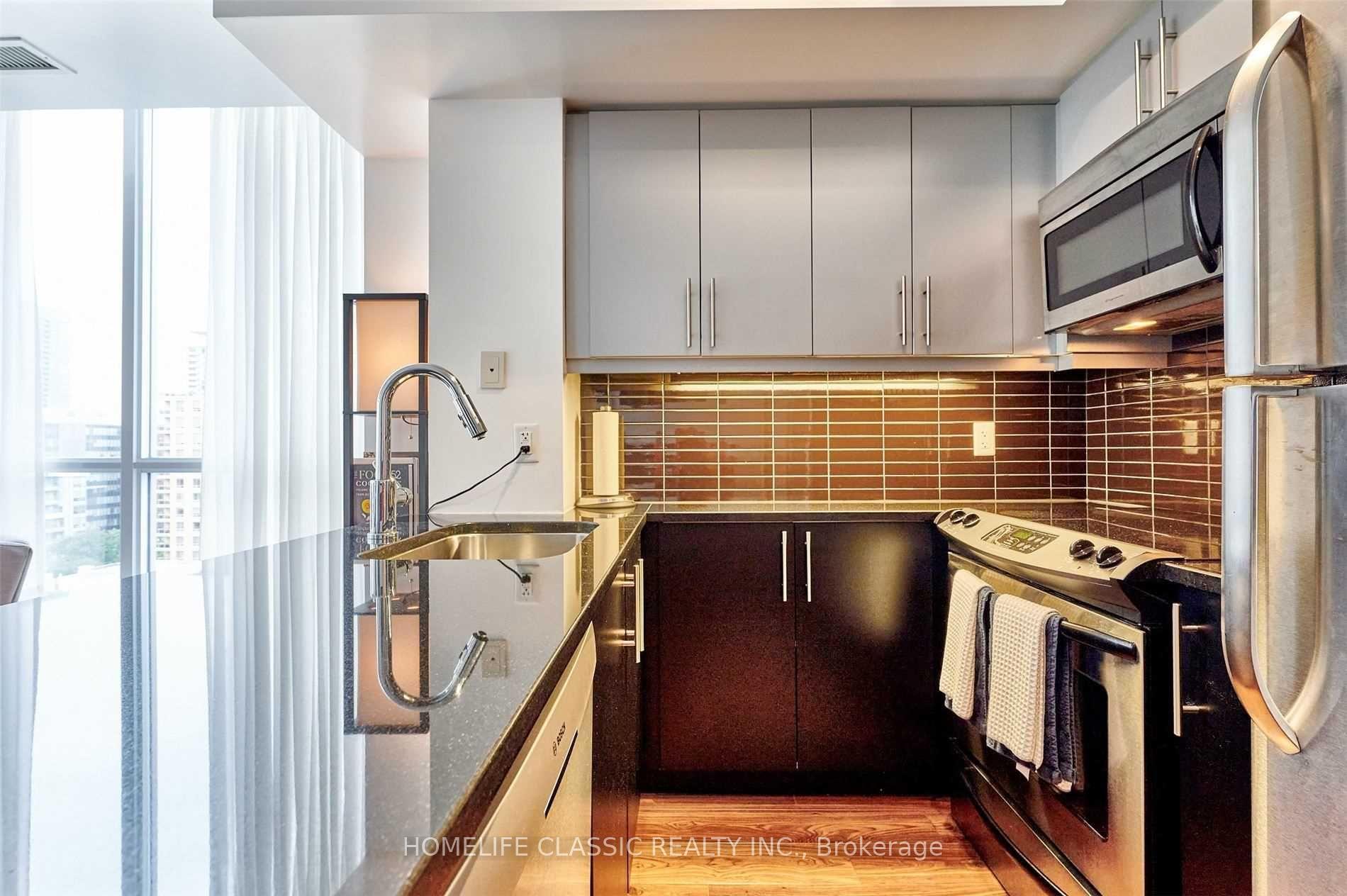$849,000
Available - For Sale
Listing ID: C10415133
83 Redpath Ave , Unit 1010, Toronto, M4S 0A2, Ontario
| Here's your chance to get a large 2 bedroom + den CORNER UNIT, with wrap around extra large floor to ceiling windows, which lets in tons of natural light. The layout is a split plan with the bedrooms located at the opposite ends of the unit, which is perfect for a roommate situation, or for a family looking for a bit more privacy. Located in one of Toronto's prime mid-town area's (Yonge & Eglinton) with a walk score of 98. You will be central to everything including great shopping and entertainment. It comes with one underground parking spot, and if you need public transportation? You can walk to the Eglinton subway station in just 8 minutes. This boutique style condo has great amenities including a Gym with a Roof Top Hot Tub, plus an Indoor Basketball Court where you can get some pick up games going with your friends. If you like to host parties. The building has Guest Suites And a Party Room. PRICED TO SELL. If you're looking to live in a prime, upscale area of Toronto? Then come take a look at this very chic unit. You won't be disappointed! |
| Extras: A quick closing is possible, but the closing date is totally flexible. |
| Price | $849,000 |
| Taxes: | $3977.01 |
| Maintenance Fee: | 786.23 |
| Address: | 83 Redpath Ave , Unit 1010, Toronto, M4S 0A2, Ontario |
| Province/State: | Ontario |
| Condo Corporation No | TSCC |
| Level | 10 |
| Unit No | 10 |
| Directions/Cross Streets: | Yonge & Eglinton |
| Rooms: | 5 |
| Bedrooms: | 2 |
| Bedrooms +: | 1 |
| Kitchens: | 1 |
| Family Room: | N |
| Basement: | None |
| Property Type: | Condo Apt |
| Style: | Multi-Level |
| Exterior: | Metal/Side |
| Garage Type: | Underground |
| Garage(/Parking)Space: | 1.00 |
| Drive Parking Spaces: | 1 |
| Park #1 | |
| Parking Type: | Owned |
| Exposure: | Nw |
| Balcony: | Open |
| Locker: | Owned |
| Pet Permited: | Restrict |
| Approximatly Square Footage: | 900-999 |
| Maintenance: | 786.23 |
| Common Elements Included: | Y |
| Parking Included: | Y |
| Building Insurance Included: | Y |
| Fireplace/Stove: | N |
| Heat Source: | Electric |
| Heat Type: | Heat Pump |
| Central Air Conditioning: | Central Air |
$
%
Years
This calculator is for demonstration purposes only. Always consult a professional
financial advisor before making personal financial decisions.
| Although the information displayed is believed to be accurate, no warranties or representations are made of any kind. |
| HOMELIFE CLASSIC REALTY INC. |
|
|

Dir:
1-866-382-2968
Bus:
416-548-7854
Fax:
416-981-7184
| Book Showing | Email a Friend |
Jump To:
At a Glance:
| Type: | Condo - Condo Apt |
| Area: | Toronto |
| Municipality: | Toronto |
| Neighbourhood: | Mount Pleasant West |
| Style: | Multi-Level |
| Tax: | $3,977.01 |
| Maintenance Fee: | $786.23 |
| Beds: | 2+1 |
| Baths: | 2 |
| Garage: | 1 |
| Fireplace: | N |
Locatin Map:
Payment Calculator:
- Color Examples
- Green
- Black and Gold
- Dark Navy Blue And Gold
- Cyan
- Black
- Purple
- Gray
- Blue and Black
- Orange and Black
- Red
- Magenta
- Gold
- Device Examples

