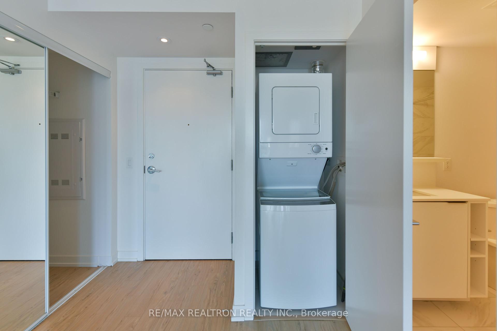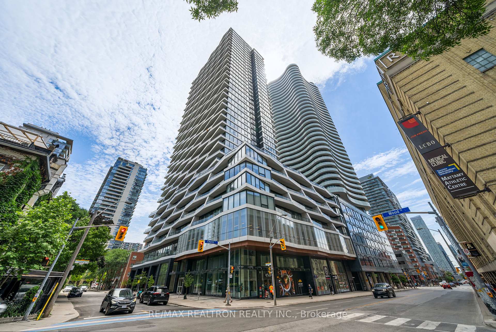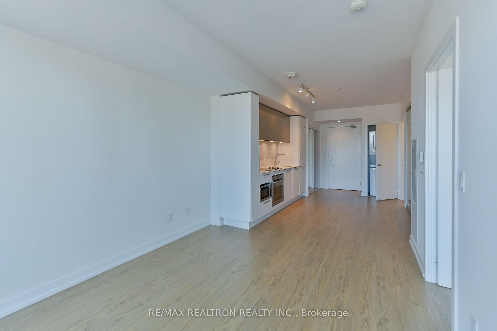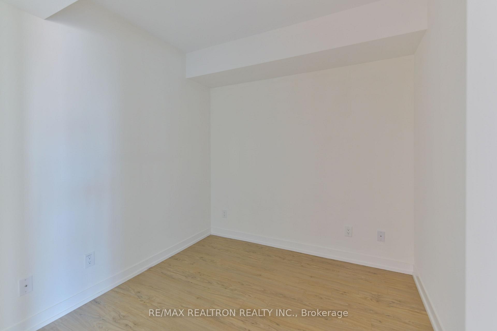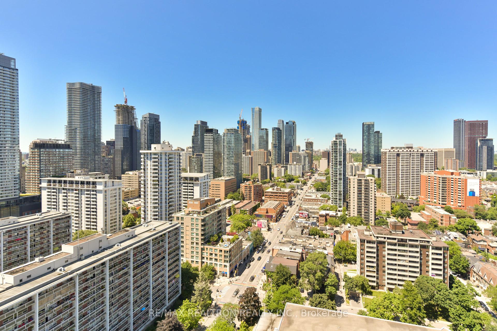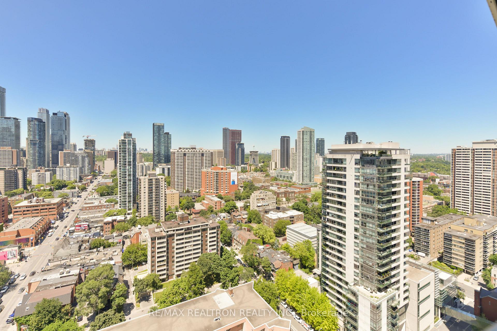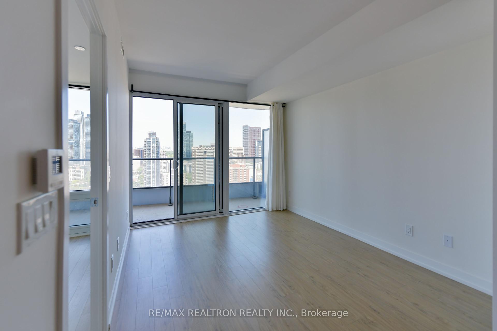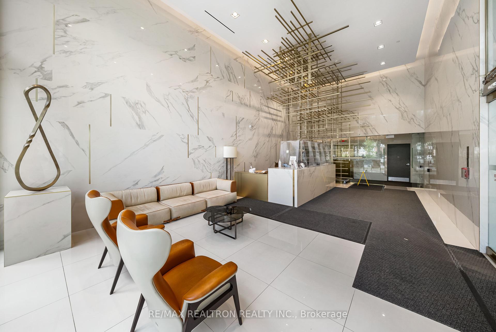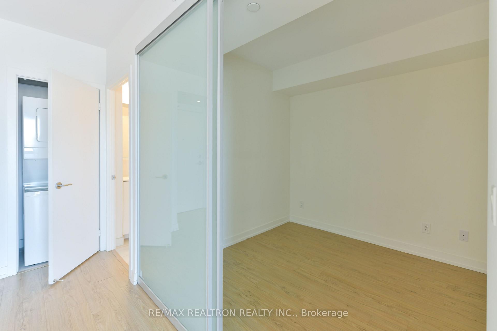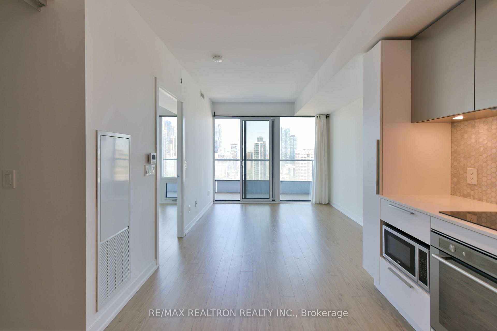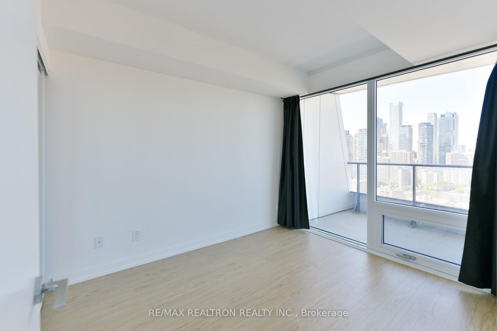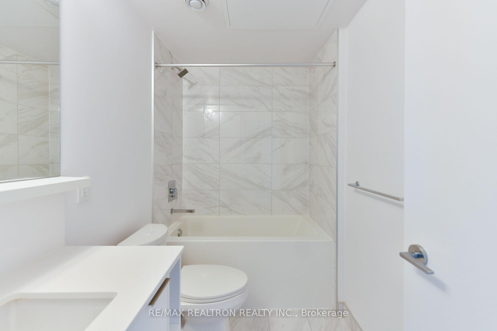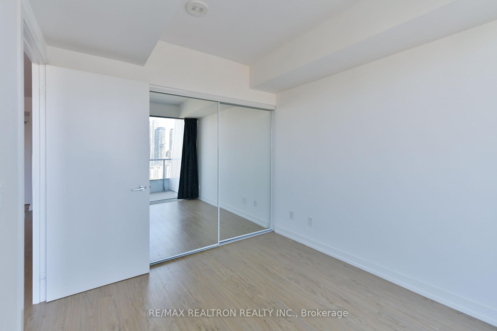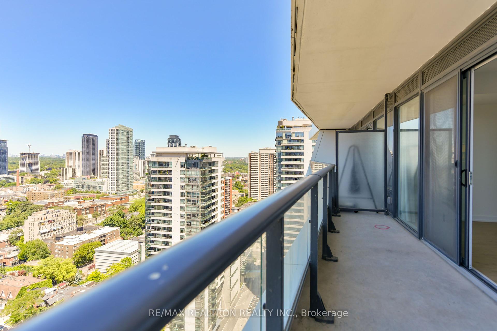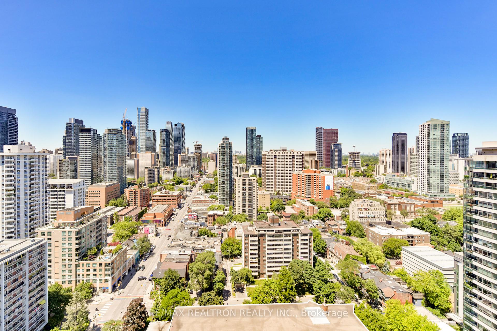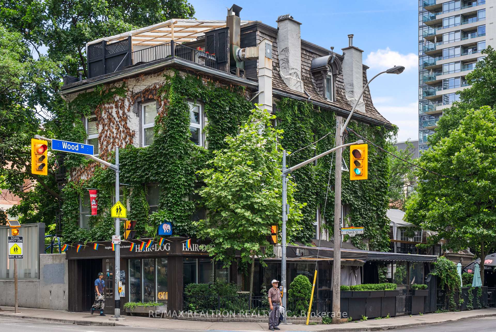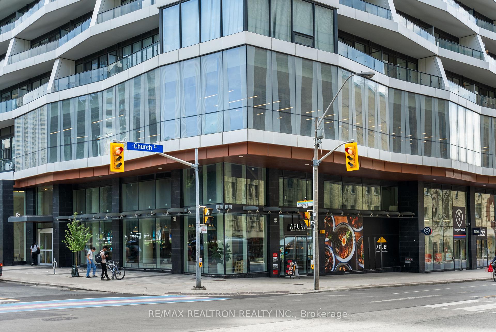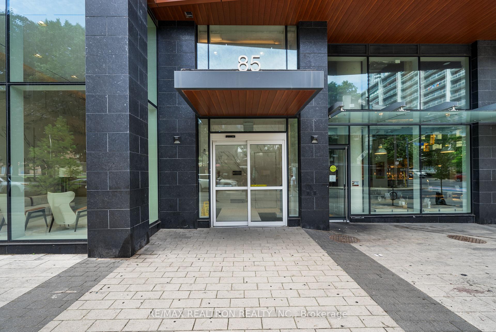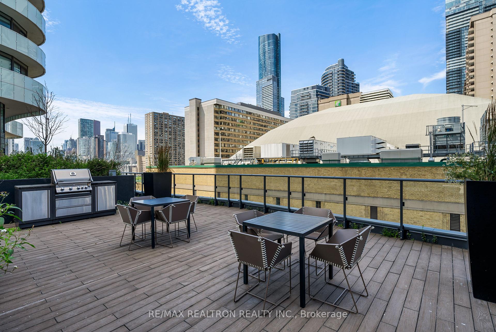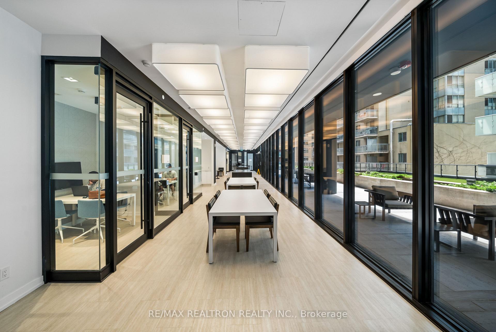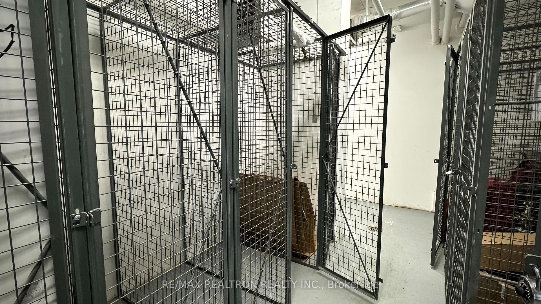$2,450
Available - For Rent
Listing ID: C10414447
85 Wood St , Unit 3110, Toronto, M4Y 0E8, Ontario
| Built By One Of Toronto's Best Builders, CentreCourt, Axis Condo Is Located Just A 4-Minute Walk From Toronto MetropolitanUniversity And A 2-Minute Stroll To The College Subway Station. This Prime Location Puts You Steps Away From The University Of Toronto,Eaton Centre, And A Myriad Of Dining, Shopping, And Entertainment Options. Convenience Is Key With Loblaws And The Historic Maple LeafGardens (Currently The Mattamy Athletic Centre) Right Across The Street. This Sun-Drenched North-Facing Unit Features Floor-To-CeilingWindows, And Elegant Laminate Flooring Throughout. The Versatile Den, Equipped With A Sliding Door, Can Effortlessly Transform Into A Second Bedroom Or A Private Office, Adapting To Your Lifestyle Needs. The Gourmet Kitchen Is A Culinary Delight, Boasting IntegratedAppliances, Sleek Granite Countertops, And A Custom-Designed Backsplash. Enjoy Your Morning Coffee Or Evening Relaxation On The Large95s.f. Balcony, Taking In The Stunning City Views. Residents Of Axis Condos Enjoy An Array Of State-Of-The-Art Amenities, Including A LearningCentre, A Party Room, A Fully-Equipped Fitness Centre, A Serene Rooftop Garden, Guest Suites, And More! With A Walk Score Of 98,Everything You Need Is At Your Doorstep. |
| Extras: Building included Internet! Appliances Incl: B/I Fridge, Glass Cooktop, B/I Oven, Dishwasher, Stacked Washer and Dryer. All Existing Window Coverings. All Existing Light Fixtures. Unit comes with a Bike Locker (See photo). |
| Price | $2,450 |
| Address: | 85 Wood St , Unit 3110, Toronto, M4Y 0E8, Ontario |
| Province/State: | Ontario |
| Condo Corporation No | TSCC |
| Level | 26 |
| Unit No | 9 |
| Locker No | G-81 |
| Directions/Cross Streets: | Church St / Carlton St. |
| Rooms: | 5 |
| Rooms +: | 1 |
| Bedrooms: | 1 |
| Bedrooms +: | 1 |
| Kitchens: | 1 |
| Family Room: | N |
| Basement: | None |
| Furnished: | N |
| Approximatly Age: | 0-5 |
| Property Type: | Condo Apt |
| Style: | Apartment |
| Exterior: | Concrete |
| Garage Type: | None |
| Garage(/Parking)Space: | 0.00 |
| Drive Parking Spaces: | 0 |
| Park #1 | |
| Parking Type: | None |
| Exposure: | N |
| Balcony: | Open |
| Locker: | Owned |
| Pet Permited: | Restrict |
| Retirement Home: | N |
| Approximatly Age: | 0-5 |
| Approximatly Square Footage: | 500-599 |
| Building Amenities: | Bike Storage, Bus Ctr (Wifi Bldg), Concierge, Gym, Party/Meeting Room, Rooftop Deck/Garden |
| Property Features: | Hospital, Park, Place Of Worship, Public Transit, School |
| CAC Included: | Y |
| Common Elements Included: | Y |
| Heat Included: | Y |
| Building Insurance Included: | Y |
| Fireplace/Stove: | N |
| Heat Source: | Electric |
| Heat Type: | Fan Coil |
| Central Air Conditioning: | Central Air |
| Laundry Level: | Main |
| Ensuite Laundry: | Y |
| Although the information displayed is believed to be accurate, no warranties or representations are made of any kind. |
| RE/MAX REALTRON REALTY INC. |
|
|

Dir:
1-866-382-2968
Bus:
416-548-7854
Fax:
416-981-7184
| Virtual Tour | Book Showing | Email a Friend |
Jump To:
At a Glance:
| Type: | Condo - Condo Apt |
| Area: | Toronto |
| Municipality: | Toronto |
| Neighbourhood: | Church-Yonge Corridor |
| Style: | Apartment |
| Approximate Age: | 0-5 |
| Beds: | 1+1 |
| Baths: | 1 |
| Fireplace: | N |
Locatin Map:
- Color Examples
- Green
- Black and Gold
- Dark Navy Blue And Gold
- Cyan
- Black
- Purple
- Gray
- Blue and Black
- Orange and Black
- Red
- Magenta
- Gold
- Device Examples

