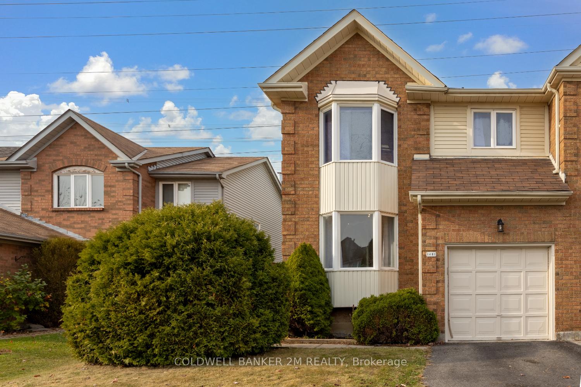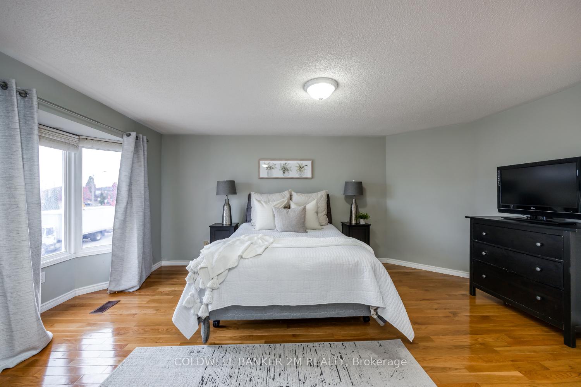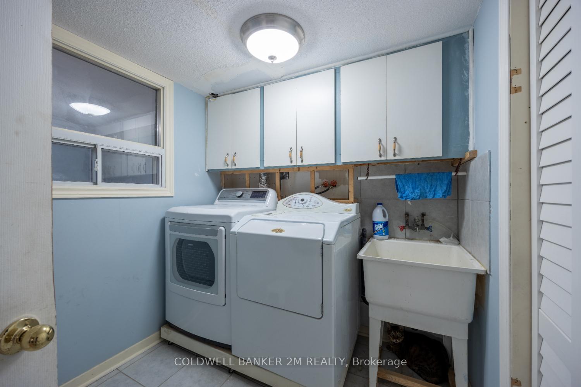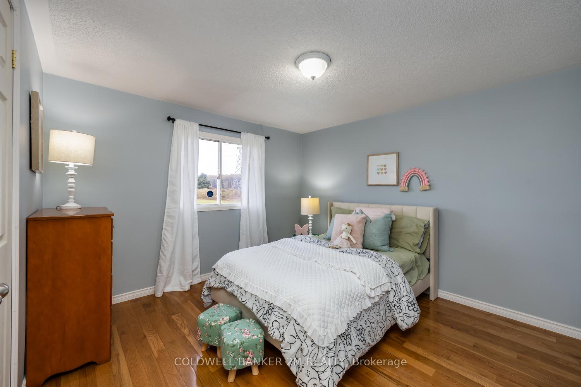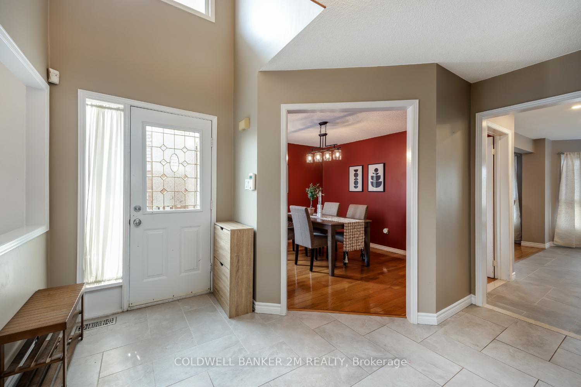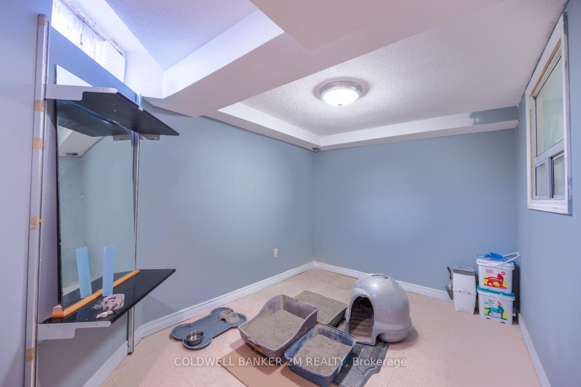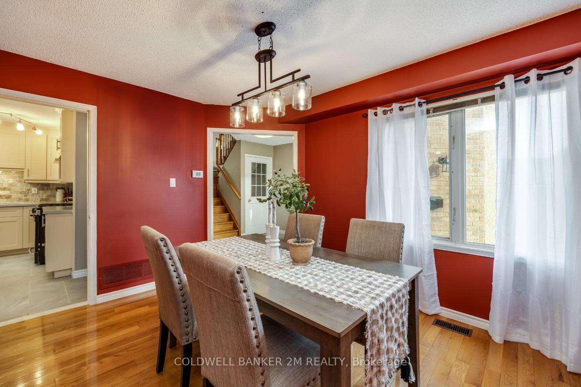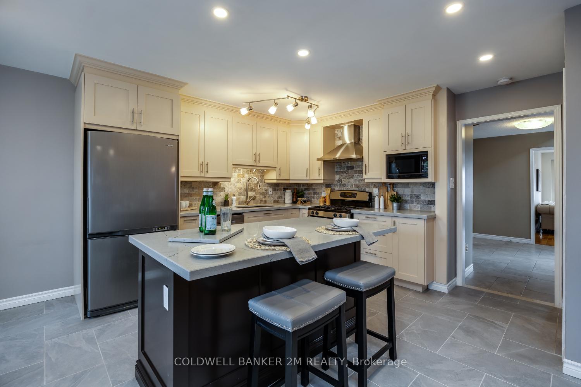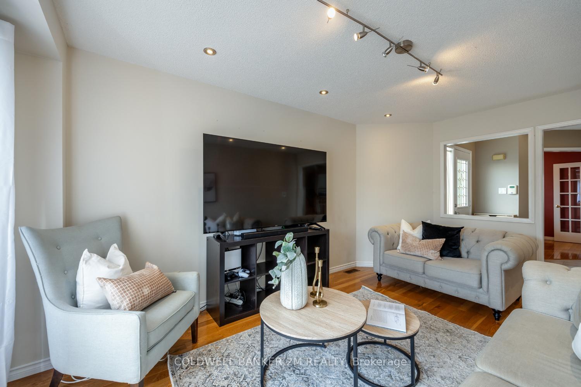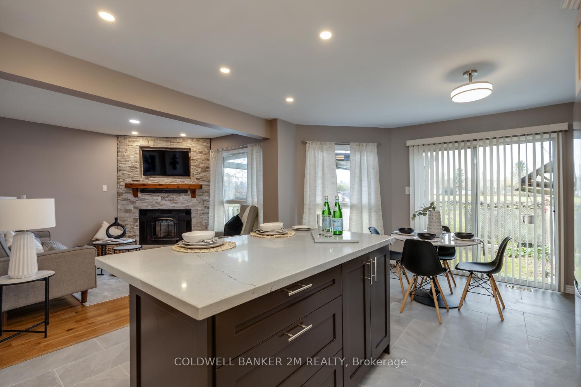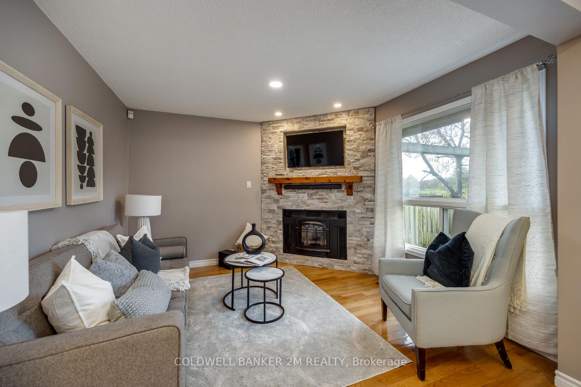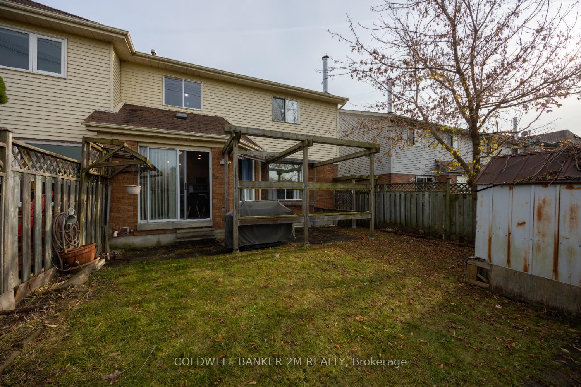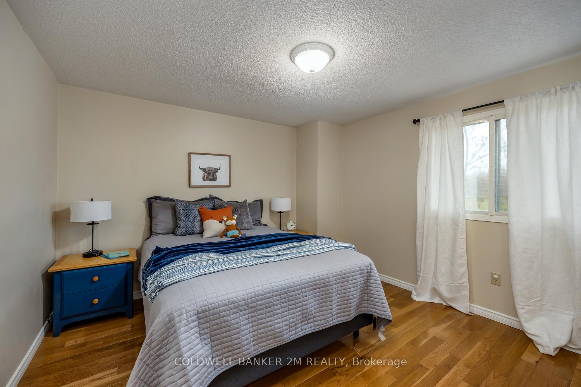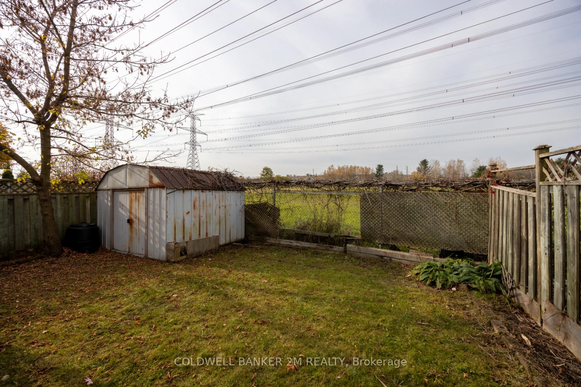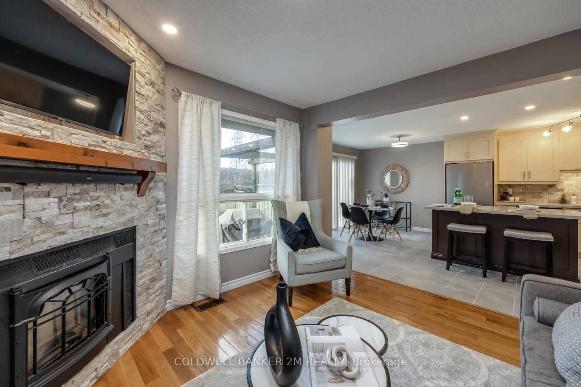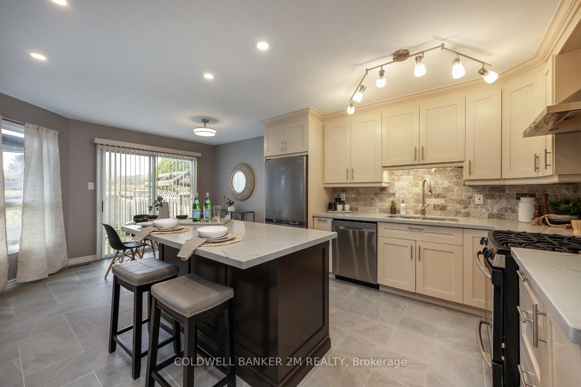$865,000
Available - For Sale
Listing ID: E10242181
1481 Major Oaks Rd , Pickering, L1X 2N6, Ontario
| Rarely offered huge 4-bedroom end-unit townhouse in highly sought-after Pickering neighbourhood. 2110 sq ft sitting on a 30-foot lot, this home backs onto lush green space and is meticulously maintained featuring hardwood floors and pot lights throughout. Enjoy a modern lifestyle with a recently updated kitchen with gas range and quartz countertops (2020) and 3 updated bathrooms with quartz vanities (2020). The space is ideal for larger families or entertaining and boasting separate living, dining, and family rooms on the main floor, alongside an eat-in kitchen with breakfast area. The upper level hosts 4 generously sized bedrooms, including an expansive primary suite with ensuite with glass shower, and an additional 4-piece main bath with double sinks. |
| Extras: Amenities incl garage access from the inside, entrance to backyard from side of the house, parking for 3 cars. Steps to trails, dog park, local transit, school bus route, place of worship & minutes to 401, 407, Go Transit, shopping. |
| Price | $865,000 |
| Taxes: | $4969.04 |
| Address: | 1481 Major Oaks Rd , Pickering, L1X 2N6, Ontario |
| Lot Size: | 30.34 x 100.16 (Feet) |
| Directions/Cross Streets: | Major Oaks Rd & Dellbrook Ave |
| Rooms: | 9 |
| Bedrooms: | 4 |
| Bedrooms +: | |
| Kitchens: | 1 |
| Family Room: | Y |
| Basement: | Part Bsmt |
| Property Type: | Att/Row/Twnhouse |
| Style: | 2-Storey |
| Exterior: | Alum Siding, Brick |
| Garage Type: | Attached |
| (Parking/)Drive: | Private |
| Drive Parking Spaces: | 2 |
| Pool: | None |
| Approximatly Square Footage: | 2000-2500 |
| Property Features: | Fenced Yard, Grnbelt/Conserv, Park, Public Transit, School, School Bus Route |
| Fireplace/Stove: | Y |
| Heat Source: | Gas |
| Heat Type: | Forced Air |
| Central Air Conditioning: | Central Air |
| Laundry Level: | Lower |
| Sewers: | Sewers |
| Water: | Municipal |
$
%
Years
This calculator is for demonstration purposes only. Always consult a professional
financial advisor before making personal financial decisions.
| Although the information displayed is believed to be accurate, no warranties or representations are made of any kind. |
| COLDWELL BANKER 2M REALTY |
|
|

Dir:
1-866-382-2968
Bus:
416-548-7854
Fax:
416-981-7184
| Book Showing | Email a Friend |
Jump To:
At a Glance:
| Type: | Freehold - Att/Row/Twnhouse |
| Area: | Durham |
| Municipality: | Pickering |
| Neighbourhood: | Brock Ridge |
| Style: | 2-Storey |
| Lot Size: | 30.34 x 100.16(Feet) |
| Tax: | $4,969.04 |
| Beds: | 4 |
| Baths: | 3 |
| Fireplace: | Y |
| Pool: | None |
Locatin Map:
Payment Calculator:
- Color Examples
- Green
- Black and Gold
- Dark Navy Blue And Gold
- Cyan
- Black
- Purple
- Gray
- Blue and Black
- Orange and Black
- Red
- Magenta
- Gold
- Device Examples

