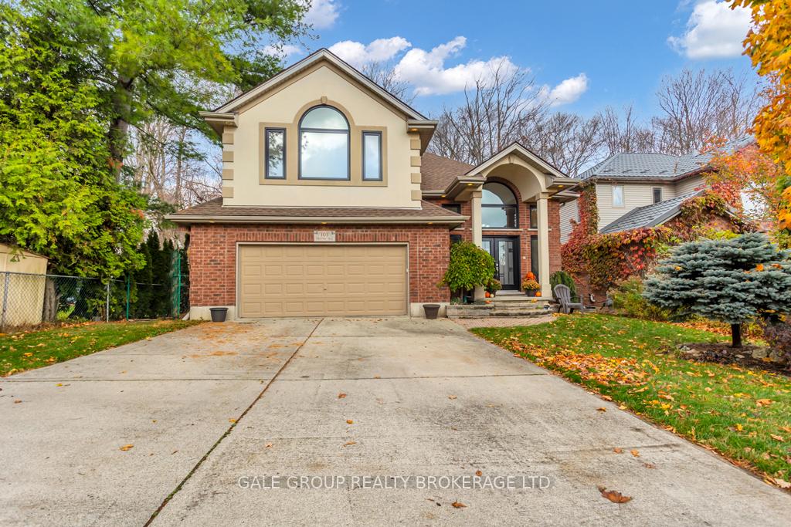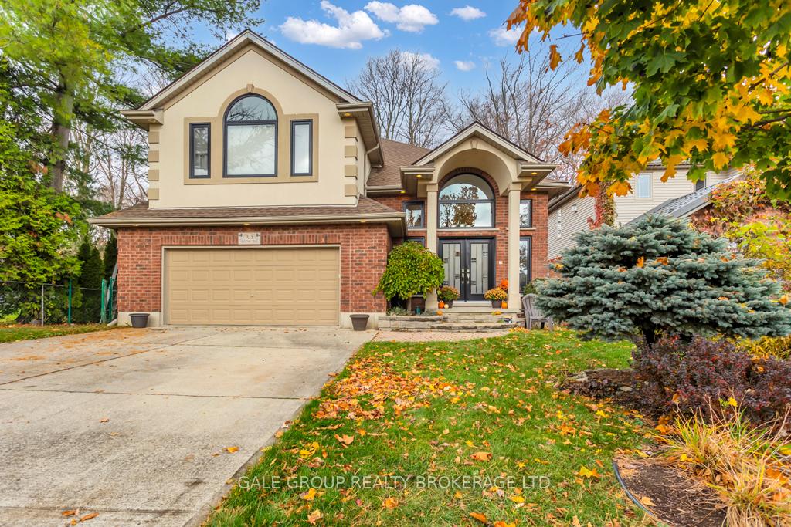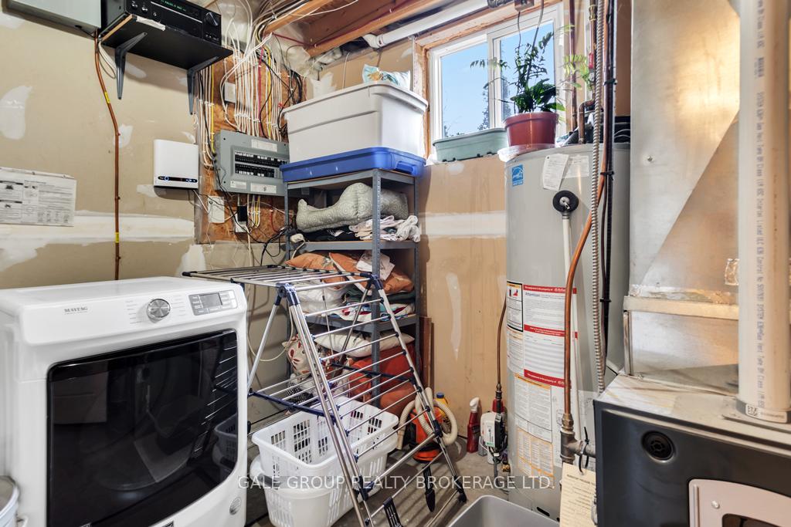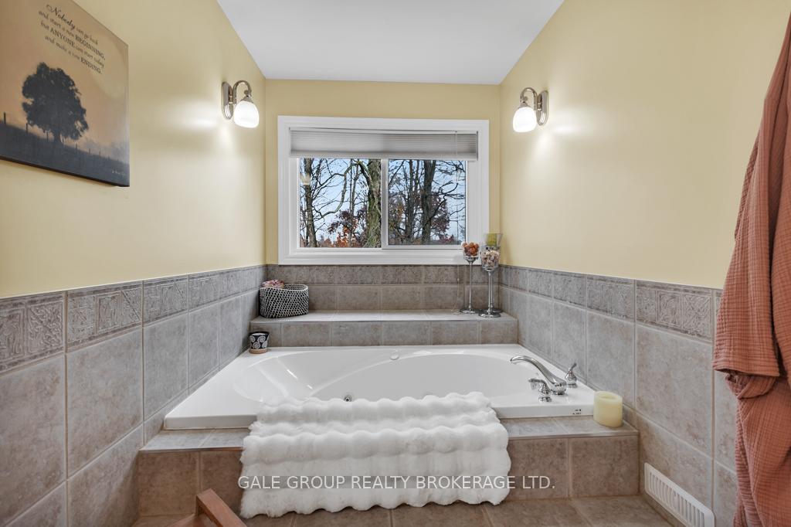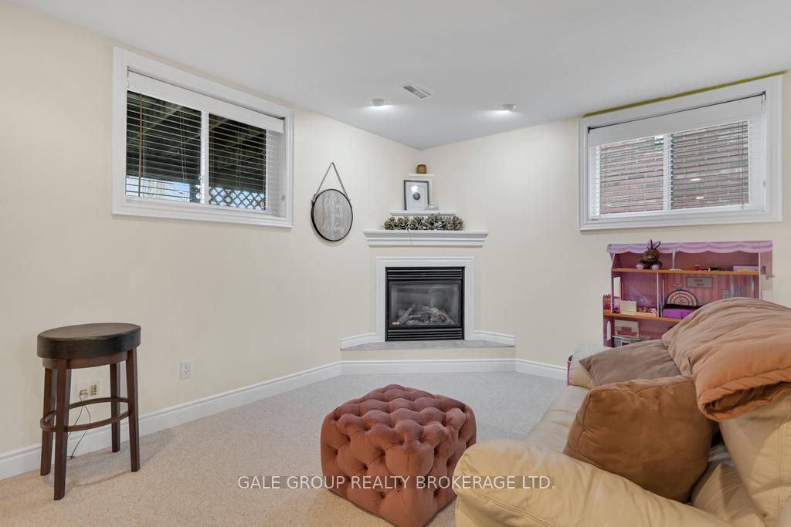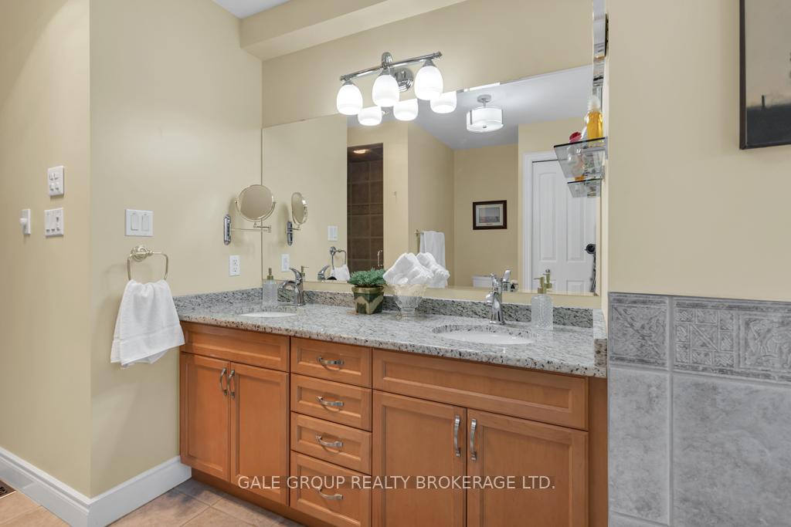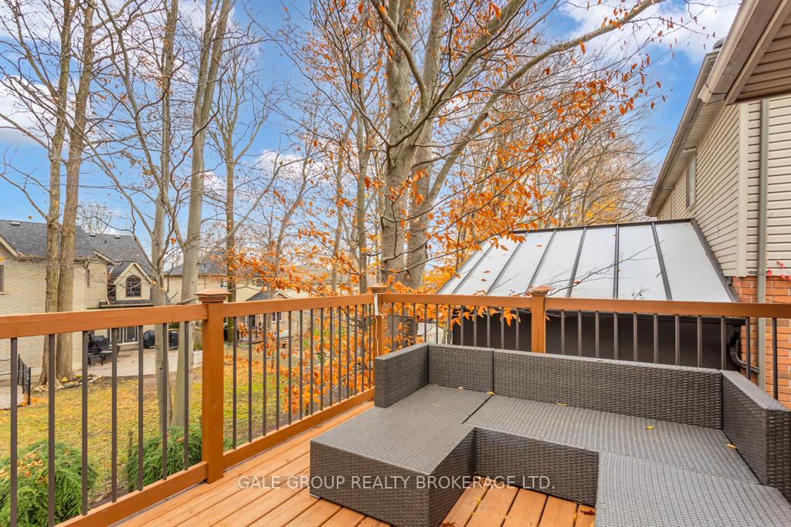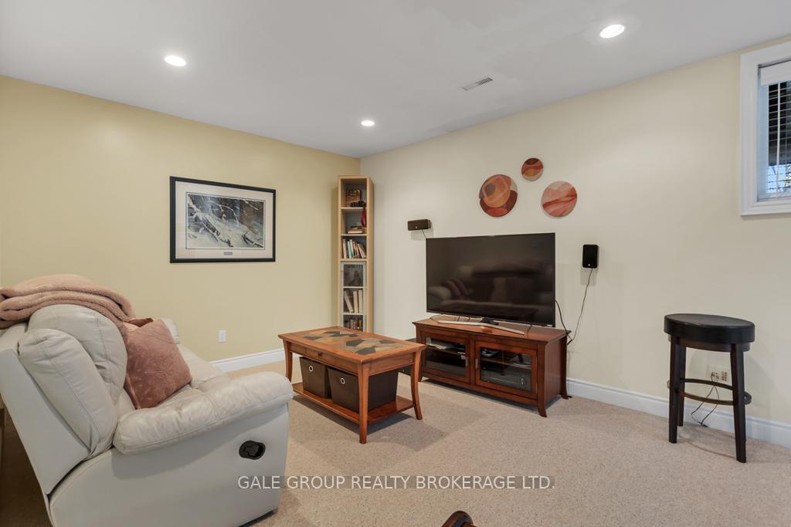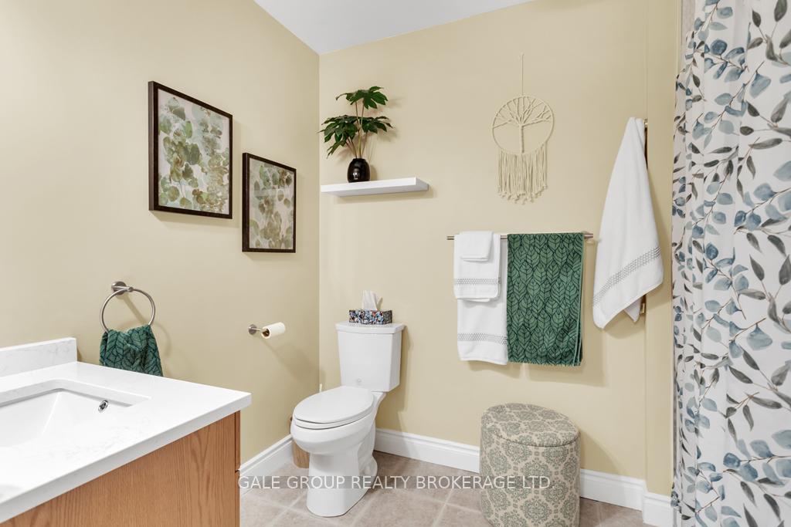$859,900
Available - For Sale
Listing ID: X10416002
103 Forestway Tr , Woodstock, N4S 9A5, Ontario
| You have to see it to believe it! This absolutely MOVE-IN ready home in a great location is waiting for you. The open concept main floor is incredibly bright with natural light due to the many large windows, has hardwood floors, a modern kitchen with granite countertops and gas stove, a dining room with a tray ceiling and access to the two tiered deck through large patio doors, and a living room with vaulted ceilings that will make you feel right at home. The main floor also hosts 2 nice sized bedrooms and a 4 pc bath with a granite countertop. Up a few stairs to the oversized primary bedroom with a vaulted ceiling, 2 walk-in closets, and an ensuite with separate jetted tub, shower with 4 shower heads, dual control shower room and warming lights. The basement does not feel like a basement with large windows, a wet bar area, generous sized rec-room and a 4th bedroom. A double car over-sized attached garage completes this home. Outside was professionally landscaped and is low maintenance, the two-tiered deck has a natural gas hook. Recent updates include garage door insulated, Maytag washer and gas dryer, deck stained (2024), furnace, A/C, Mitsubishi heat pump system (2023), and windows and doors (2022), roof done in 2017. Eavestroughs / gutters cleaned November 2024. This home has a a built-in speaker system throughout to create a fantastic ambiance. Located adjacent to a wooded area and close to all shopping venues, a rec-center, the Woodstock Hospital, parks and open spaces and has easy highway access. Dreams do come true, make this your home today! |
| Price | $859,900 |
| Taxes: | $6205.00 |
| Assessment: | $391000 |
| Assessment Year: | 2024 |
| Address: | 103 Forestway Tr , Woodstock, N4S 9A5, Ontario |
| Lot Size: | 52.54 x 95.92 (Acres) |
| Directions/Cross Streets: | Sales Dr |
| Rooms: | 13 |
| Bedrooms: | 3 |
| Bedrooms +: | 1 |
| Kitchens: | 1 |
| Family Room: | N |
| Basement: | Finished, Full |
| Approximatly Age: | 16-30 |
| Property Type: | Detached |
| Style: | Bungalow-Raised |
| Exterior: | Brick, Stucco/Plaster |
| Garage Type: | Attached |
| (Parking/)Drive: | Pvt Double |
| Drive Parking Spaces: | 2 |
| Pool: | None |
| Approximatly Age: | 16-30 |
| Approximatly Square Footage: | 2000-2500 |
| Property Features: | Fenced Yard, Hospital, Park, Public Transit, School |
| Fireplace/Stove: | Y |
| Heat Source: | Gas |
| Heat Type: | Forced Air |
| Central Air Conditioning: | Central Air |
| Laundry Level: | Lower |
| Sewers: | Sewers |
| Water: | Municipal |
$
%
Years
This calculator is for demonstration purposes only. Always consult a professional
financial advisor before making personal financial decisions.
| Although the information displayed is believed to be accurate, no warranties or representations are made of any kind. |
| GALE GROUP REALTY BROKERAGE LTD. |
|
|

Dir:
1-866-382-2968
Bus:
416-548-7854
Fax:
416-981-7184
| Virtual Tour | Book Showing | Email a Friend |
Jump To:
At a Glance:
| Type: | Freehold - Detached |
| Area: | Oxford |
| Municipality: | Woodstock |
| Style: | Bungalow-Raised |
| Lot Size: | 52.54 x 95.92(Acres) |
| Approximate Age: | 16-30 |
| Tax: | $6,205 |
| Beds: | 3+1 |
| Baths: | 3 |
| Fireplace: | Y |
| Pool: | None |
Locatin Map:
Payment Calculator:
- Color Examples
- Green
- Black and Gold
- Dark Navy Blue And Gold
- Cyan
- Black
- Purple
- Gray
- Blue and Black
- Orange and Black
- Red
- Magenta
- Gold
- Device Examples

