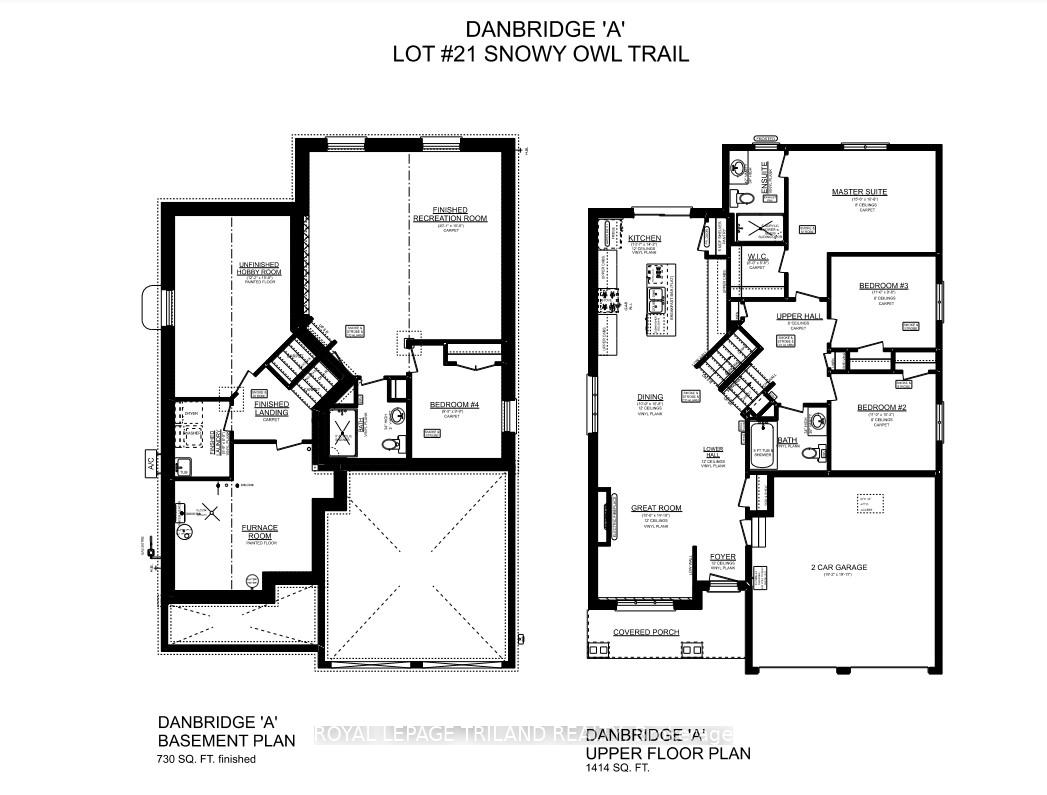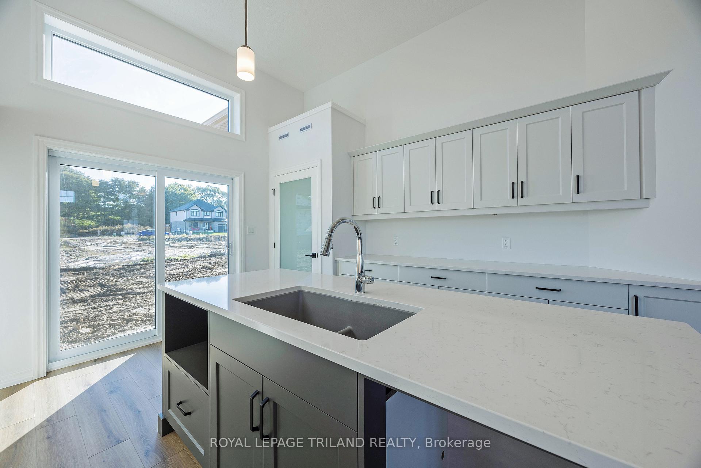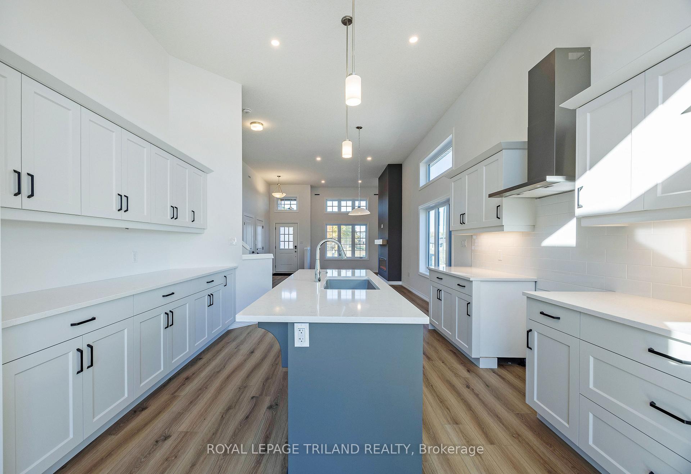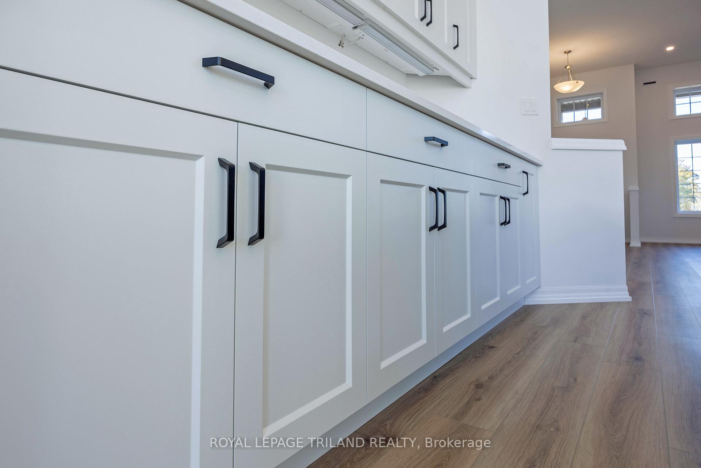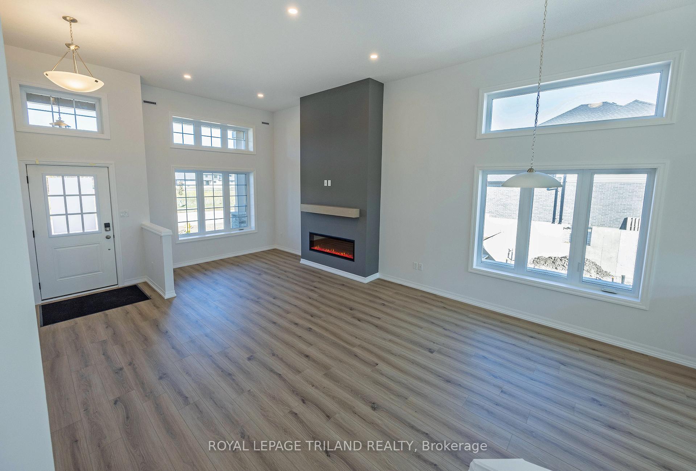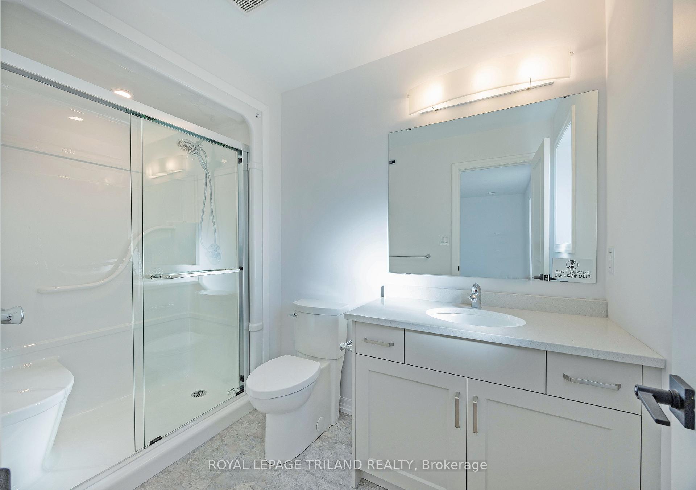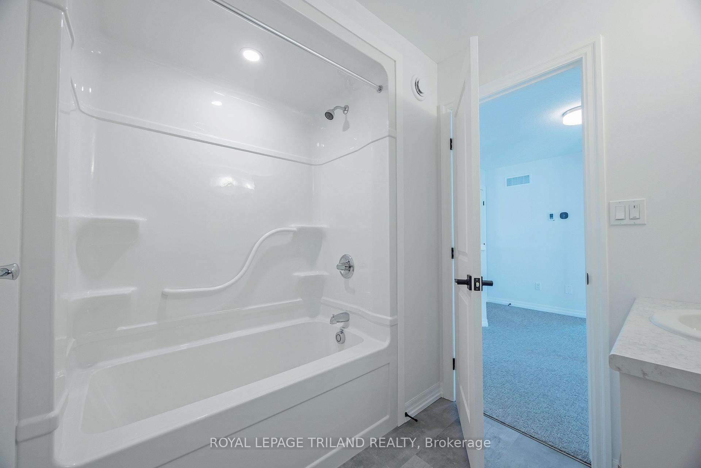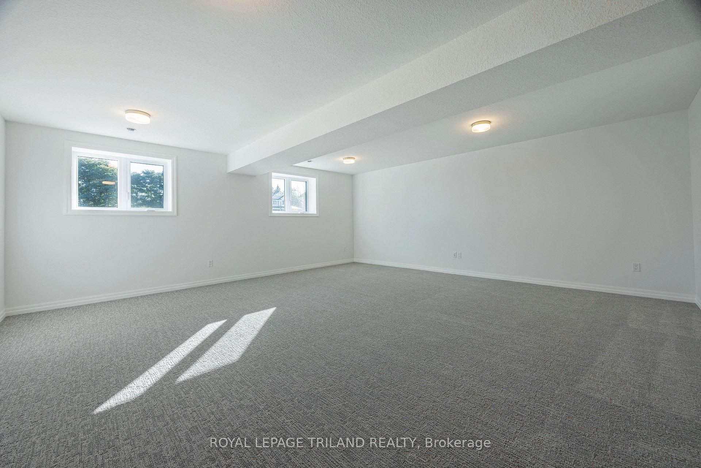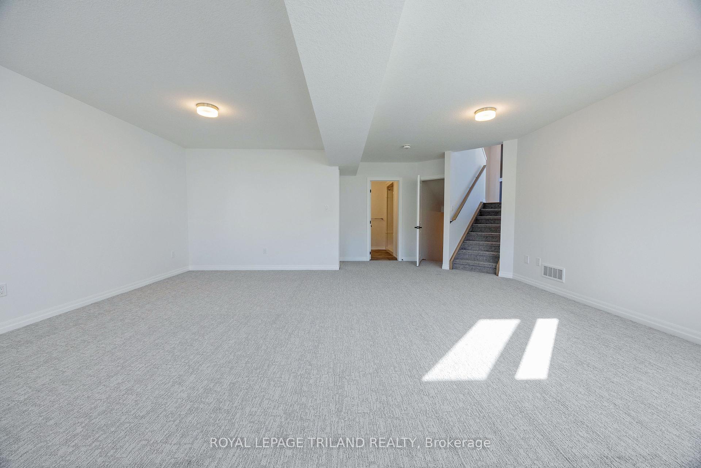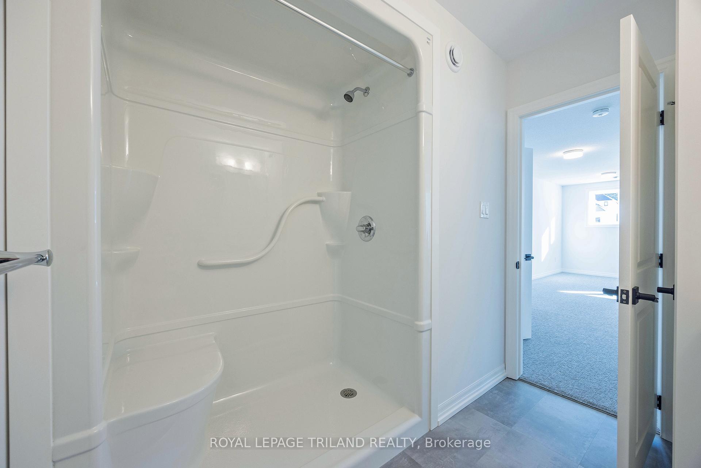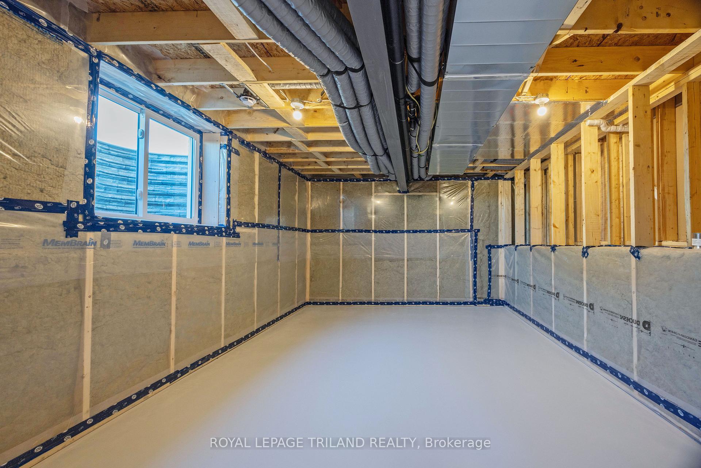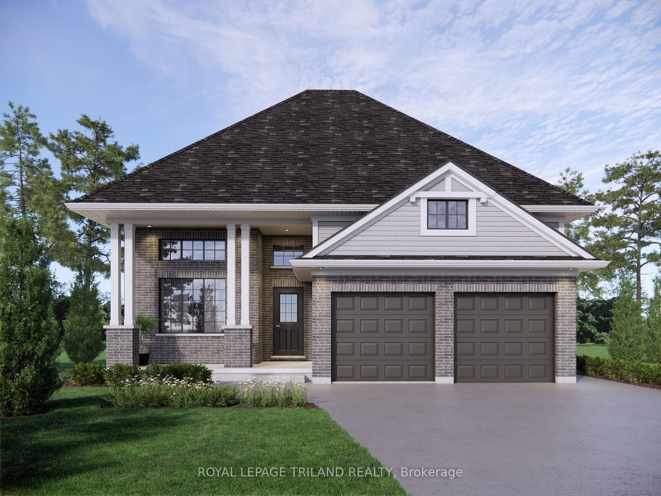$789,027
Available - For Sale
Listing ID: X9364171
54 SNOWY OWL Tr , Central Elgin, N5R 0M7, Ontario
| Located in Eagles Ridge on the outskirts of St.Thomas is the Danbridge model, a four-level side split Doug Tarry built home is EnergyStar & Net Zero Ready offering 2144 sq ft of living space. The great room features 12 ft ceilings, with a beautiful electric fireplace. The spacious kitchen with quartz countertops, pantry, large island (with breakfast bar) , and dining area complete the first level. The upper level features a primary bedroom with a walkin closet and a 3pc ensuite, 2 more bedrooms and a 4pc main bathroom. The lower level offers an enormous rec room, a 4th bedroom, and a 3pc bathroom. The home continues to the 4th level where you will find a finished laundry room (with sink). There is plenty of storage available in the unfinished area, providing endless possibilities for future expansion. Welcome home. |
| Price | $789,027 |
| Taxes: | $0.00 |
| Assessment: | $67000 |
| Assessment Year: | 2024 |
| Address: | 54 SNOWY OWL Tr , Central Elgin, N5R 0M7, Ontario |
| Lot Size: | 50.00 x 104.00 (Feet) |
| Acreage: | < .50 |
| Directions/Cross Streets: | East-West (Southdale Line) |
| Rooms: | 11 |
| Rooms +: | 1 |
| Bedrooms: | 4 |
| Bedrooms +: | |
| Kitchens: | 1 |
| Family Room: | N |
| Basement: | Unfinished |
| Approximatly Age: | New |
| Property Type: | Detached |
| Style: | Bungalow |
| Exterior: | Brick Front, Other |
| Garage Type: | Attached |
| (Parking/)Drive: | Private |
| Drive Parking Spaces: | 2 |
| Pool: | None |
| Approximatly Age: | New |
| Approximatly Square Footage: | 1100-1500 |
| Property Features: | Park |
| Fireplace/Stove: | N |
| Heat Source: | Gas |
| Heat Type: | Heat Pump |
| Central Air Conditioning: | Other |
| Laundry Level: | Lower |
| Elevator Lift: | N |
| Sewers: | Sewers |
| Water: | Municipal |
| Utilities-Cable: | Y |
| Utilities-Hydro: | Y |
| Utilities-Gas: | Y |
| Utilities-Telephone: | Y |
$
%
Years
This calculator is for demonstration purposes only. Always consult a professional
financial advisor before making personal financial decisions.
| Although the information displayed is believed to be accurate, no warranties or representations are made of any kind. |
| ROYAL LEPAGE TRILAND REALTY |
|
|

Dir:
1-866-382-2968
Bus:
416-548-7854
Fax:
416-981-7184
| Book Showing | Email a Friend |
Jump To:
At a Glance:
| Type: | Freehold - Detached |
| Area: | Elgin |
| Municipality: | Central Elgin |
| Neighbourhood: | Rural Central Elgin |
| Style: | Bungalow |
| Lot Size: | 50.00 x 104.00(Feet) |
| Approximate Age: | New |
| Beds: | 4 |
| Baths: | 3 |
| Fireplace: | N |
| Pool: | None |
Locatin Map:
Payment Calculator:
- Color Examples
- Green
- Black and Gold
- Dark Navy Blue And Gold
- Cyan
- Black
- Purple
- Gray
- Blue and Black
- Orange and Black
- Red
- Magenta
- Gold
- Device Examples

