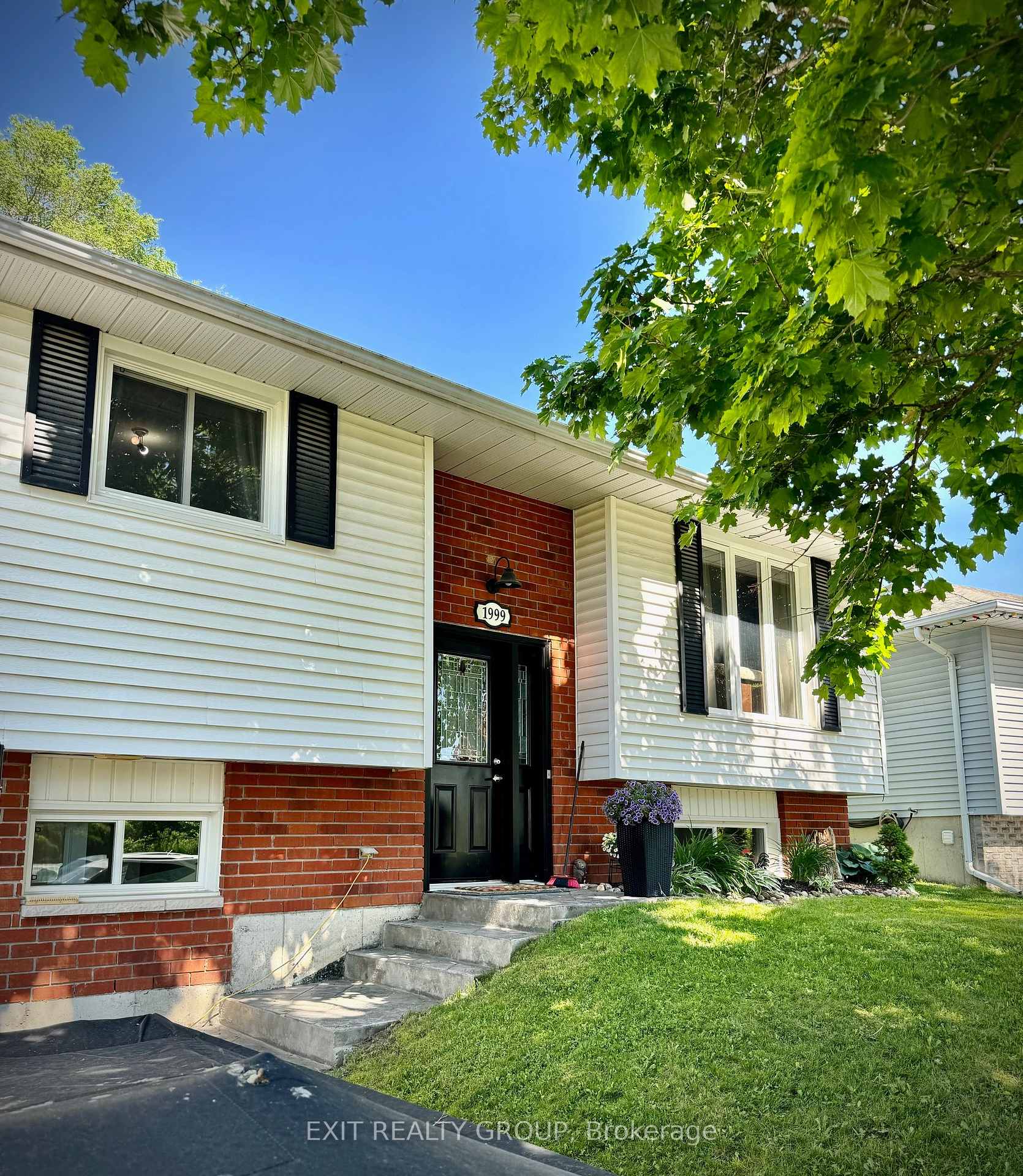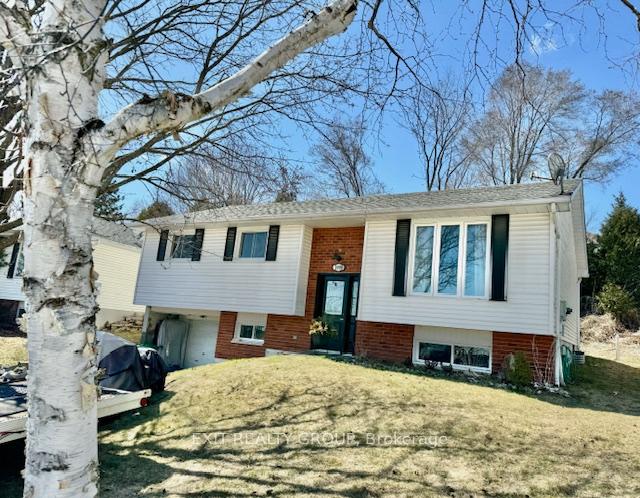$595,900
Available - For Sale
Listing ID: X8359552
1999 Glenmead Rd , Peterborough, K9L 1W6, Ontario
| Cozy family home in east city located on a quiet cul-de-sac. This raised bungalow has large kitchen/dining area with patio doors to private backyard, living room, plus 3 bedrooms and full bath on main level. Lower level has its own entrance, rec room, bedroom/office and 3 pc bath giving rental/in-law suite potential. Most windows & doors replaced 2018. The interior has recently been refreshed with new paint. |
| Price | $595,900 |
| Taxes: | $4028.66 |
| Assessment: | $262000 |
| Assessment Year: | 2024 |
| Address: | 1999 Glenmead Rd , Peterborough, K9L 1W6, Ontario |
| Lot Size: | 45.55 x 104.00 (Feet) |
| Acreage: | < .50 |
| Directions/Cross Streets: | Marsdale & Tudor |
| Rooms: | 6 |
| Rooms +: | 3 |
| Bedrooms: | 3 |
| Bedrooms +: | 1 |
| Kitchens: | 1 |
| Family Room: | Y |
| Basement: | Fin W/O, Full |
| Property Type: | Detached |
| Style: | Bungalow-Raised |
| Exterior: | Brick Front, Vinyl Siding |
| Garage Type: | Attached |
| (Parking/)Drive: | Pvt Double |
| Drive Parking Spaces: | 3 |
| Pool: | None |
| Fireplace/Stove: | N |
| Heat Source: | Gas |
| Heat Type: | Forced Air |
| Central Air Conditioning: | Central Air |
| Laundry Level: | Lower |
| Sewers: | Sewers |
| Water: | Municipal |
| Utilities-Cable: | Y |
| Utilities-Hydro: | Y |
| Utilities-Gas: | Y |
| Utilities-Telephone: | Y |
$
%
Years
This calculator is for demonstration purposes only. Always consult a professional
financial advisor before making personal financial decisions.
| Although the information displayed is believed to be accurate, no warranties or representations are made of any kind. |
| EXIT REALTY GROUP |
|
|

Dir:
1-866-382-2968
Bus:
416-548-7854
Fax:
416-981-7184
| Book Showing | Email a Friend |
Jump To:
At a Glance:
| Type: | Freehold - Detached |
| Area: | Peterborough |
| Municipality: | Peterborough |
| Neighbourhood: | Ashburnham |
| Style: | Bungalow-Raised |
| Lot Size: | 45.55 x 104.00(Feet) |
| Tax: | $4,028.66 |
| Beds: | 3+1 |
| Baths: | 2 |
| Fireplace: | N |
| Pool: | None |
Locatin Map:
Payment Calculator:
- Color Examples
- Green
- Black and Gold
- Dark Navy Blue And Gold
- Cyan
- Black
- Purple
- Gray
- Blue and Black
- Orange and Black
- Red
- Magenta
- Gold
- Device Examples




































