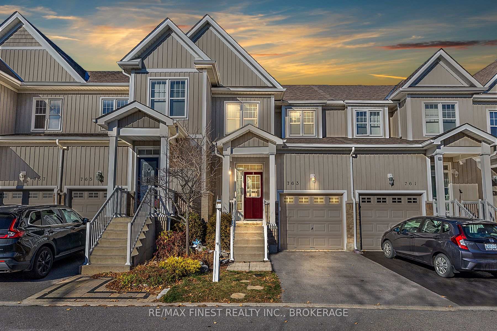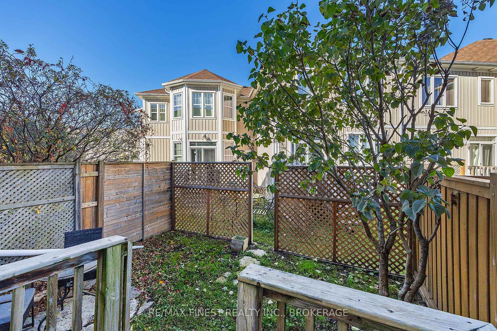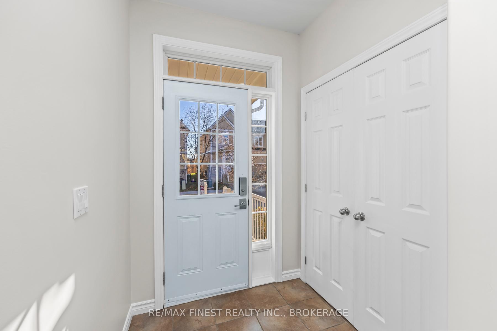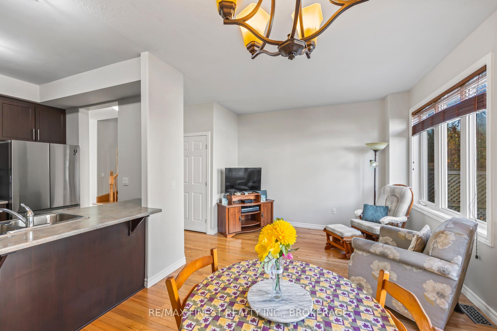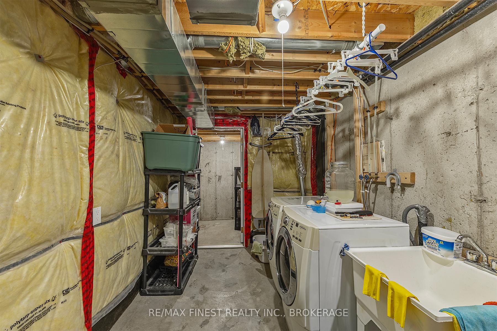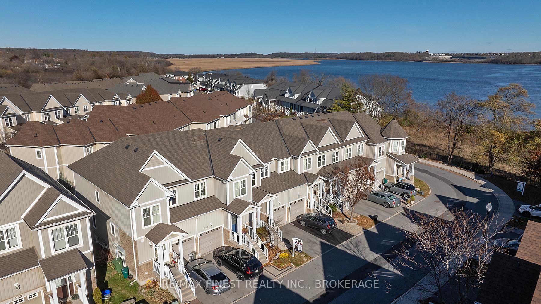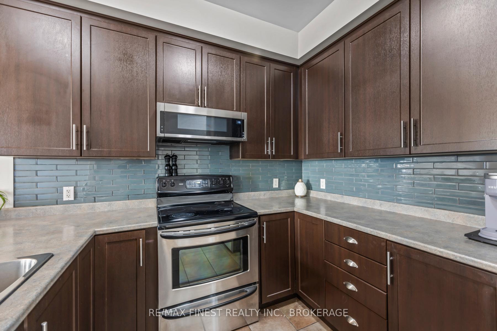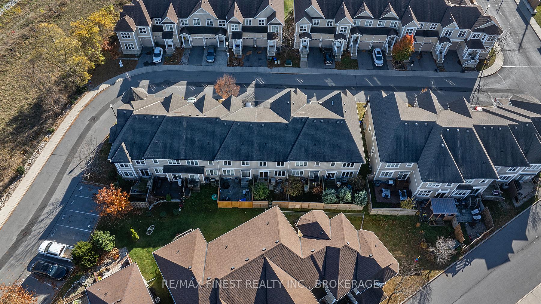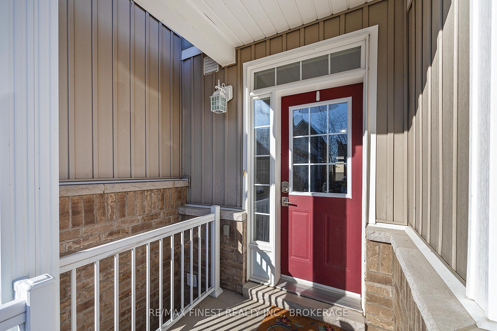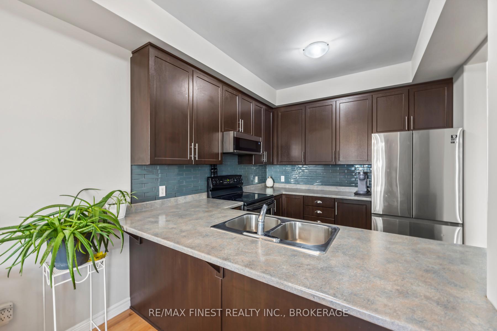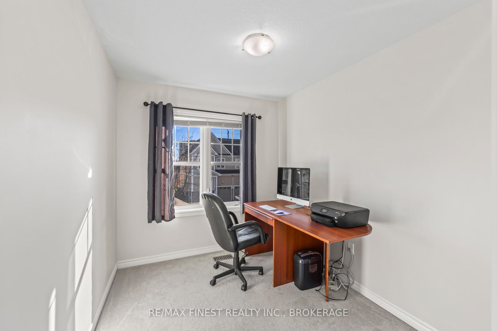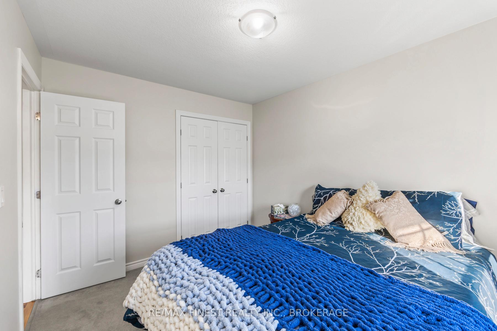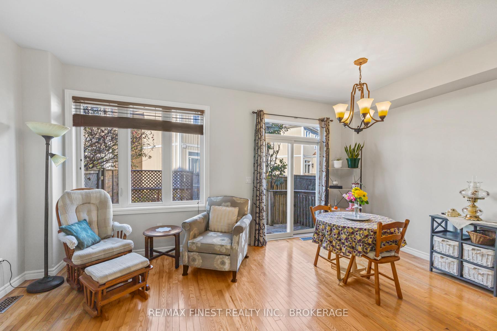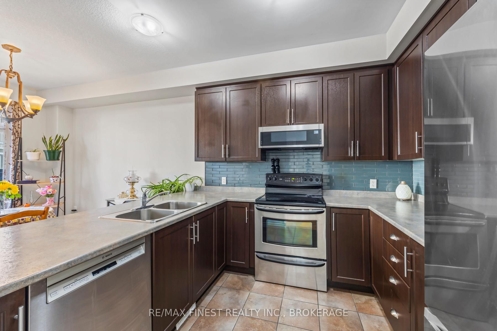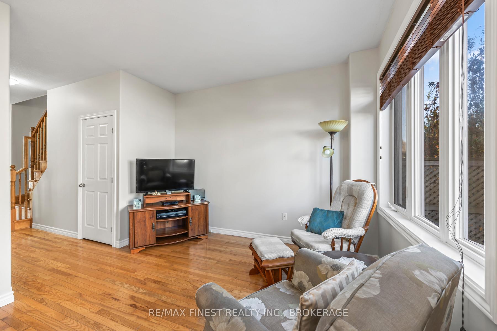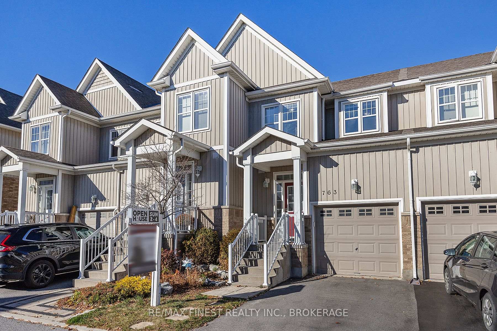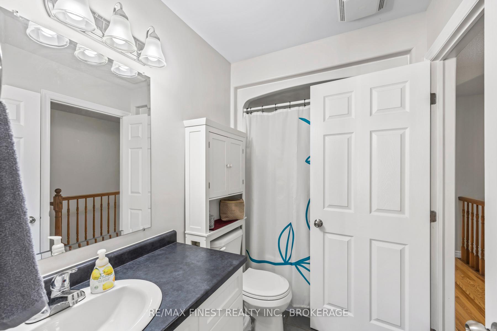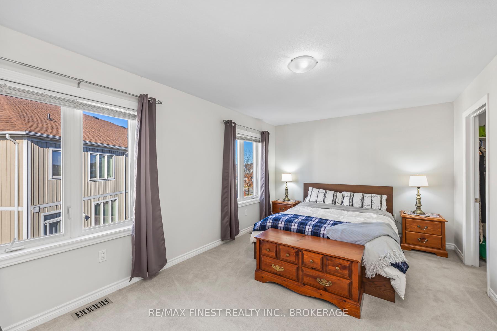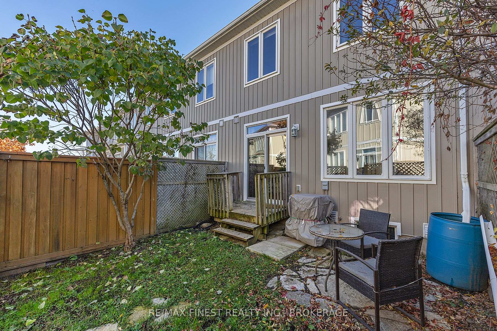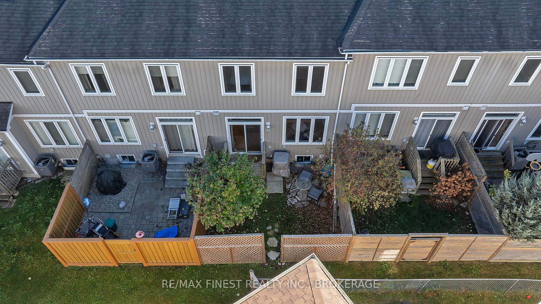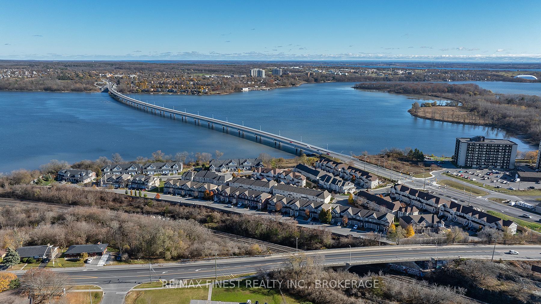$449,900
Available - For Sale
Listing ID: X10414731
763 NEWMARKET Lane North , Kingston, K7K 0C8, Ontario
| Welcome to this beautifully maintained 3-bedroom, 1.5-bathroom townhome, situated in a private and peaceful waterfront community of River Park. Featuring stunning water views from the front porch, this home offers the ideal setting for those seeking tranquility, while still being close to all the amenities you need. As you step inside, you'll find an inviting and open-concept living area filled with natural light, ideal for both relaxation and entertaining. The well-appointed kitchen offers ample storage and counter space, making meal preparation a breeze. Upstairs, you'll find three bright and spacious bedrooms, along with a full bathroom that features a cheater door to the primary suite. A convenient half-bath is located on the main level, ideal for guests and easy access. The home also features an unfinished basement with a rough-in for an additional bathroom, offering fantastic potential for future expansion or customization to suit your needs. With an attached garage, you'll have secure parking and extra storage space to keep your home organized. The real highlight of this property is its location. Situated in a quiet, close-knit community, you'll enjoy the tranquility of waterfront living, all while being just a short drive away from shopping, dining, parks, and schools. Whether you're looking to relax by the water or explore the surrounding area, this townhome offers the best of both worlds. |
| Extras: Condo Corporation #68.Common Element fee is $150.00 per month. It includes Road maintenance, visitor parking, garbage pickup, and playground. Hot Water Heater rental is $32.99/month. |
| Price | $449,900 |
| Taxes: | $3311.43 |
| Address: | 763 NEWMARKET Lane North , Kingston, K7K 0C8, Ontario |
| Lot Size: | 18.25 x 82.55 (Feet) |
| Acreage: | < .50 |
| Directions/Cross Streets: | East of John Counter Blvd |
| Rooms: | 9 |
| Bedrooms: | 3 |
| Bedrooms +: | |
| Kitchens: | 1 |
| Family Room: | Y |
| Basement: | Full, Unfinished |
| Approximatly Age: | 6-15 |
| Property Type: | Att/Row/Twnhouse |
| Style: | 2-Storey |
| Exterior: | Brick, Vinyl Siding |
| Garage Type: | Attached |
| (Parking/)Drive: | Available |
| Drive Parking Spaces: | 1 |
| Pool: | None |
| Approximatly Age: | 6-15 |
| Approximatly Square Footage: | 1100-1500 |
| Property Features: | Lake Access, Lake/Pond, Park |
| Fireplace/Stove: | N |
| Heat Source: | Gas |
| Heat Type: | Forced Air |
| Central Air Conditioning: | Central Air |
| Laundry Level: | Lower |
| Sewers: | Sewers |
| Water: | Municipal |
| Utilities-Cable: | Y |
| Utilities-Hydro: | Y |
| Utilities-Gas: | Y |
| Utilities-Telephone: | Y |
$
%
Years
This calculator is for demonstration purposes only. Always consult a professional
financial advisor before making personal financial decisions.
| Although the information displayed is believed to be accurate, no warranties or representations are made of any kind. |
| RE/MAX FINEST REALTY INC., BROKERAGE |
|
|

Dir:
1-866-382-2968
Bus:
416-548-7854
Fax:
416-981-7184
| Virtual Tour | Book Showing | Email a Friend |
Jump To:
At a Glance:
| Type: | Freehold - Att/Row/Twnhouse |
| Area: | Frontenac |
| Municipality: | Kingston |
| Neighbourhood: | East of Sir John A. Blvd |
| Style: | 2-Storey |
| Lot Size: | 18.25 x 82.55(Feet) |
| Approximate Age: | 6-15 |
| Tax: | $3,311.43 |
| Beds: | 3 |
| Baths: | 2 |
| Fireplace: | N |
| Pool: | None |
Locatin Map:
Payment Calculator:
- Color Examples
- Green
- Black and Gold
- Dark Navy Blue And Gold
- Cyan
- Black
- Purple
- Gray
- Blue and Black
- Orange and Black
- Red
- Magenta
- Gold
- Device Examples

